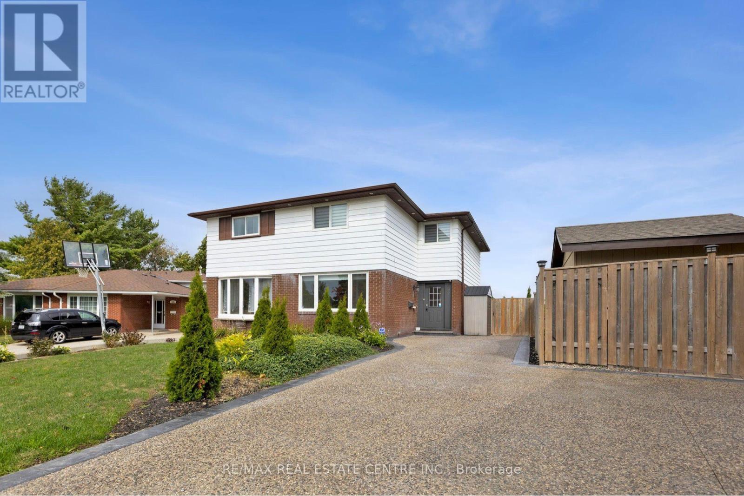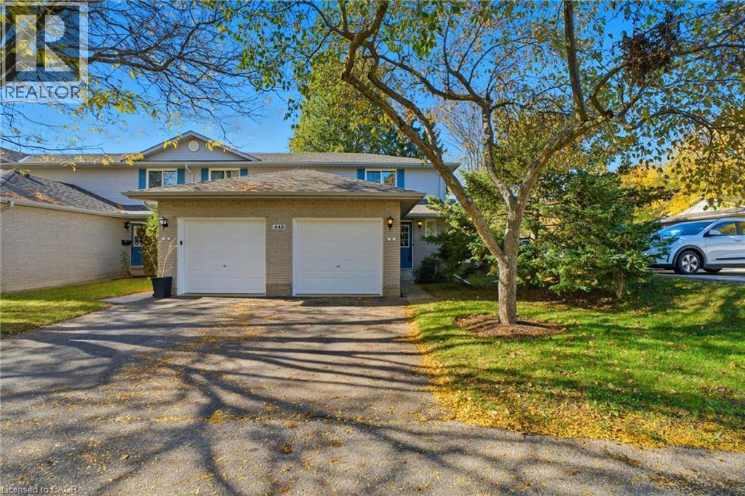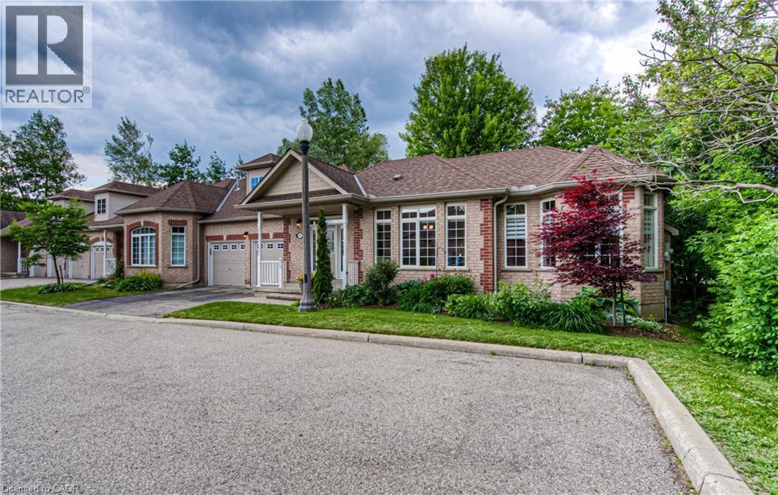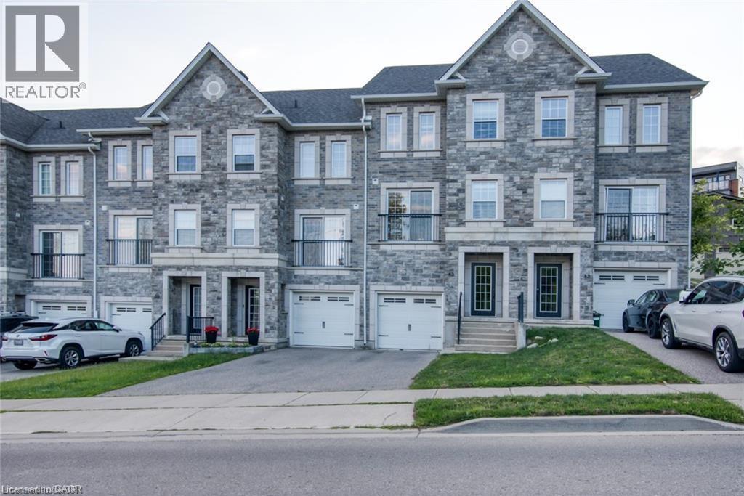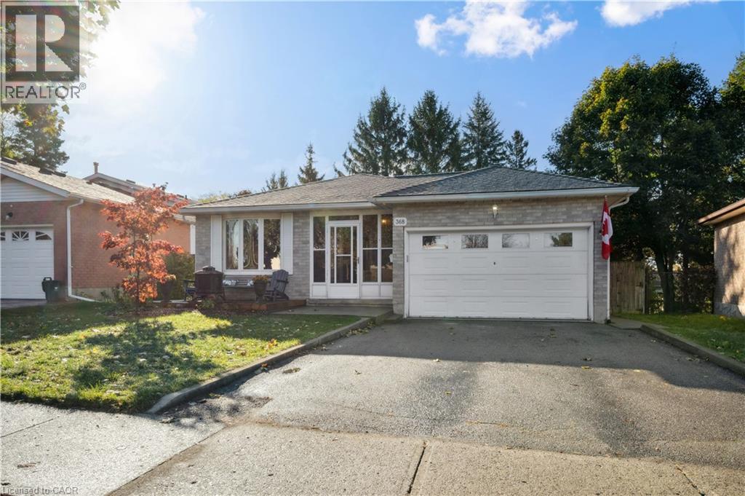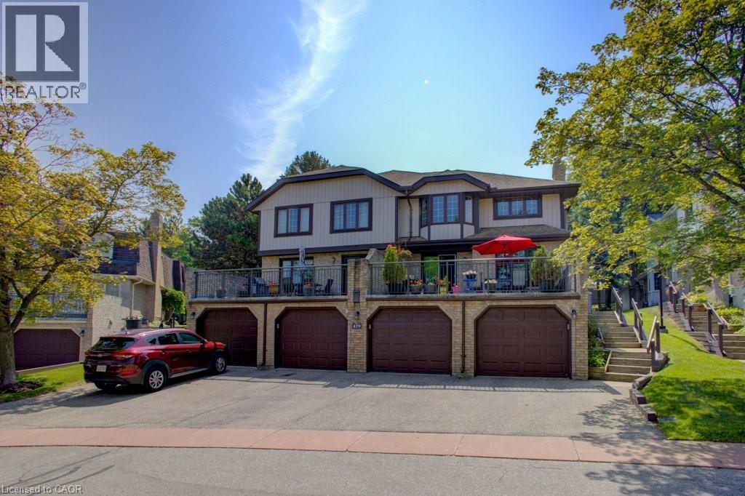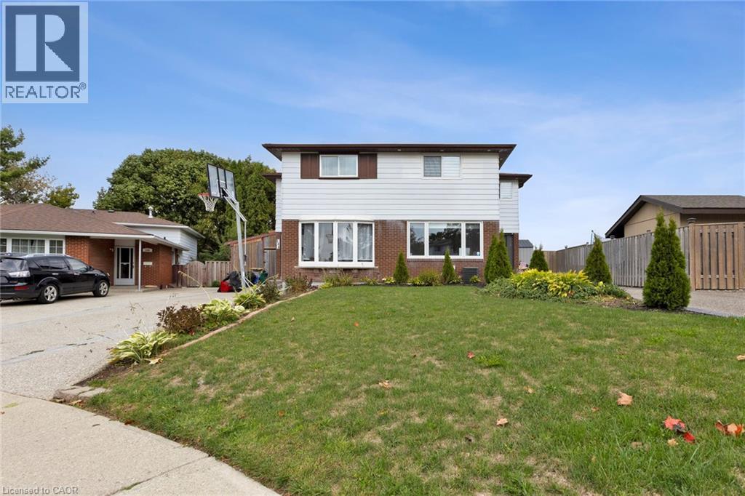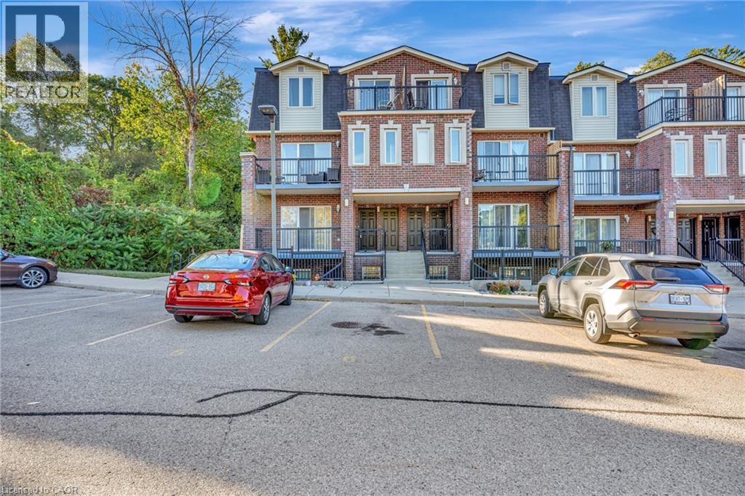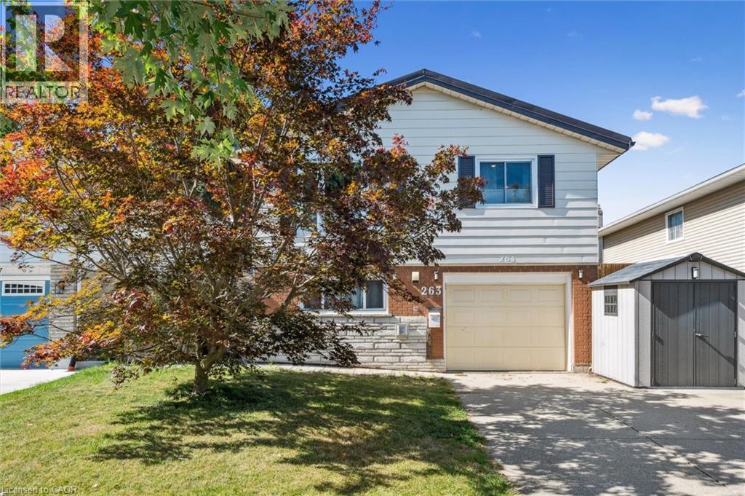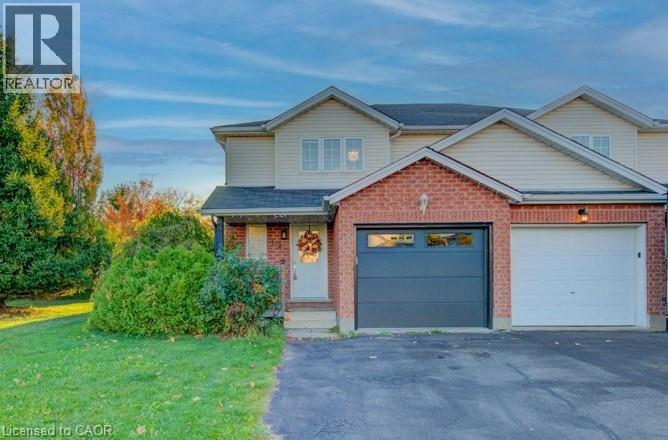- Houseful
- ON
- Waterloo
- Lincoln Village
- 1106 250 Glenridge Dr S
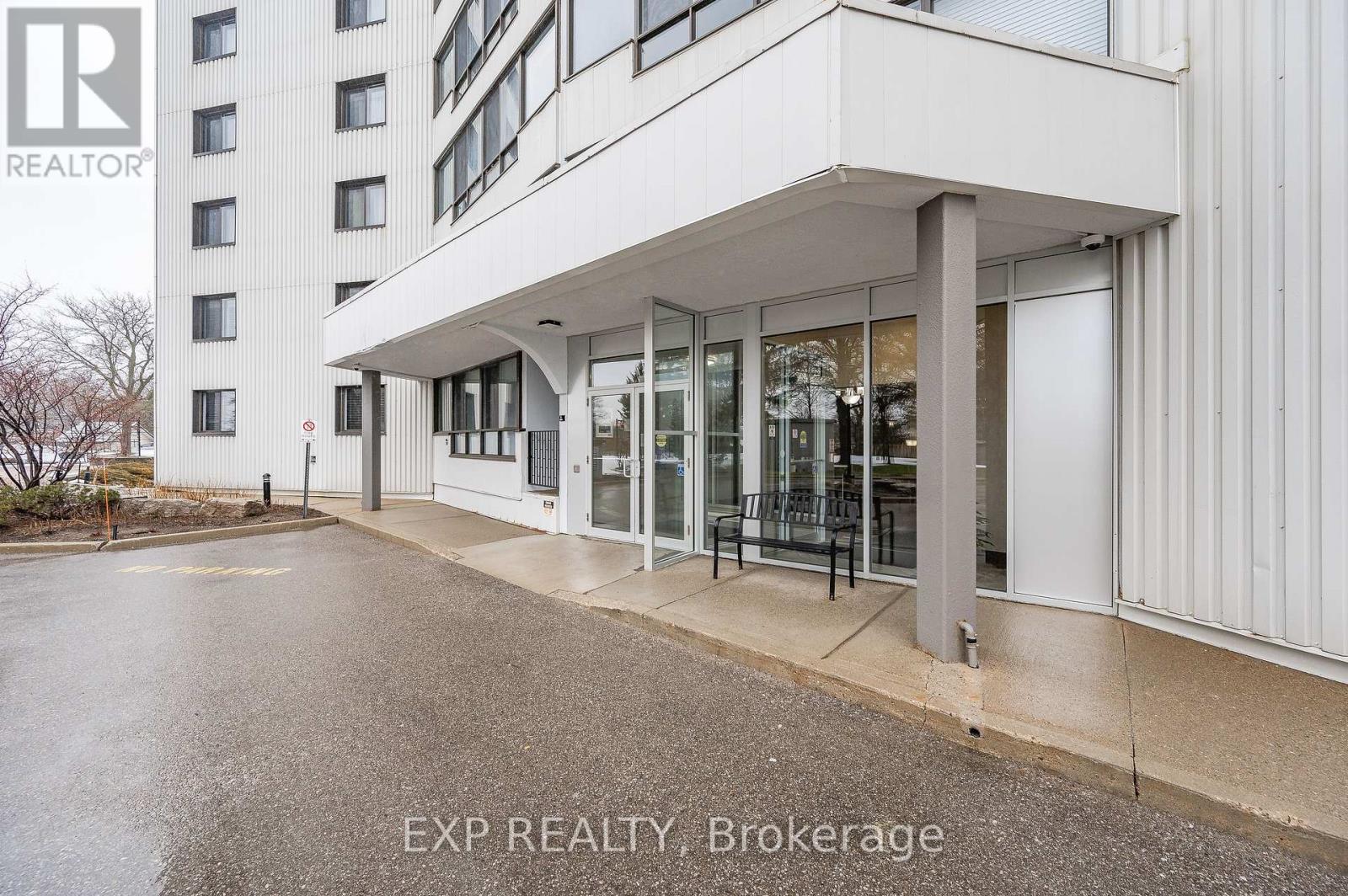
Highlights
Description
- Time on Houseful61 days
- Property typeSingle family
- Neighbourhood
- Median school Score
- Mortgage payment
Welcome to The Glen Royal penthouse suite. Offering three spacious bedrooms and two full baths, this unit boasts a unique layout with expansive views of the city. The kitchen features maple cabinetry, black granite countertops and stainless steel appliances. The spacious and open concept living and dining room extend to an enclosed sunroom, creating a perfect space for entertaining. The primary suite offers a four piece ensuite, walk-in closet and private balcony. Enjoy cityscape views from the two balconies (one of them enclosed). Many of the amenities available at The Glen Royal, include an indoor pool, sauna, fitness room, lounge, outdoor tennis courts, and courtyard. Located off University Ave, within minutes to HW 85 access, both universities, schools, amenities and parks and trails. (id:63267)
Home overview
- Cooling Central air conditioning
- Heat source Electric
- Heat type Forced air
- Has pool (y/n) Yes
- # parking spaces 1
- Has garage (y/n) Yes
- # full baths 2
- # total bathrooms 2.0
- # of above grade bedrooms 3
- Community features Pet restrictions
- View City view
- Lot desc Landscaped
- Lot size (acres) 0.0
- Listing # X12355559
- Property sub type Single family residence
- Status Active
- Sunroom 7.24m X 2.18m
Level: Main - 2nd bedroom 3.61m X 3.81m
Level: Main - Kitchen 3.25m X 3.02m
Level: Main - Laundry 3.02m X 1.85m
Level: Main - Primary bedroom 6.05m X 4.52m
Level: Main - Bedroom 3.84m X 3.53m
Level: Main - Bathroom 1.52m X 2.46m
Level: Main - Living room 7.19m X 5.66m
Level: Main - Dining room 3.63m X 5.18m
Level: Main - Bathroom 2.51m X 2.39m
Level: Main
- Listing source url Https://www.realtor.ca/real-estate/28757627/1106-250-glenridge-drive-s-waterloo
- Listing type identifier Idx

$-710
/ Month

