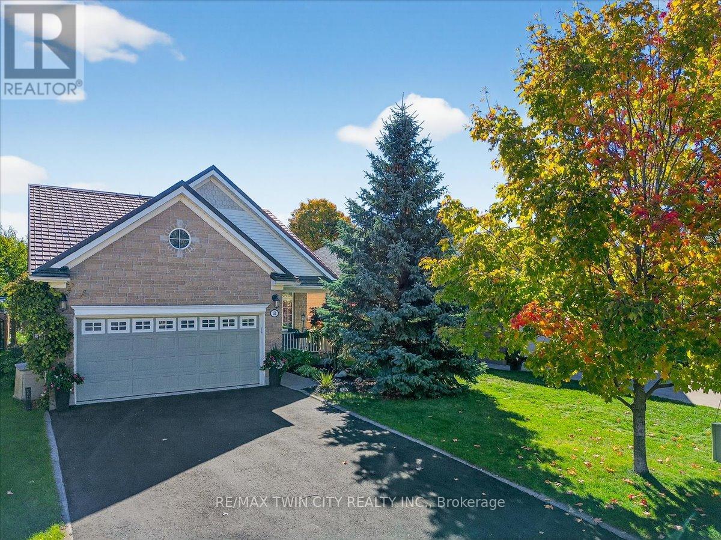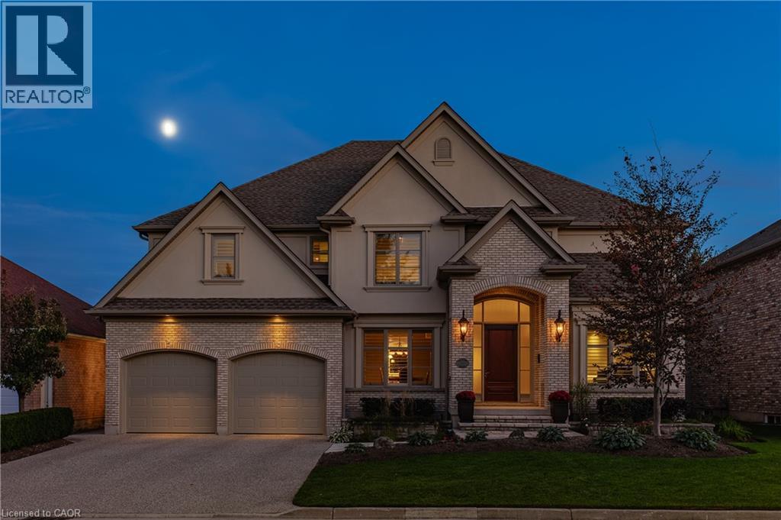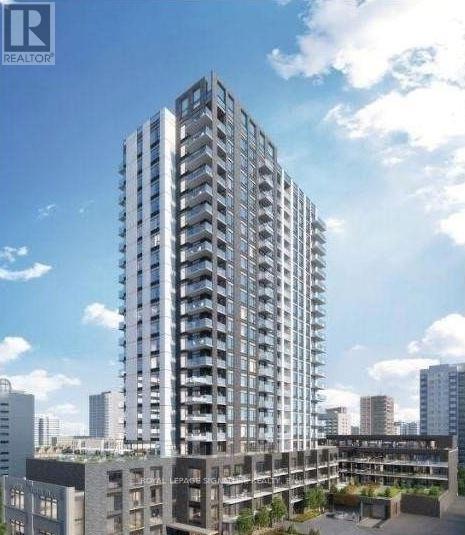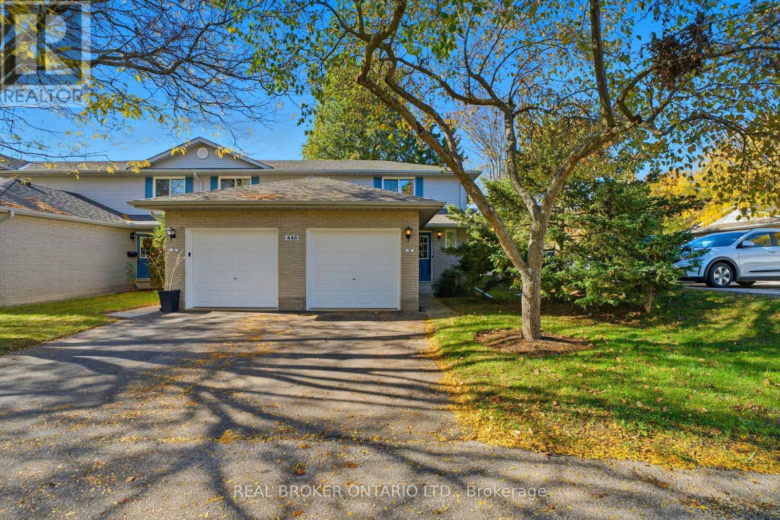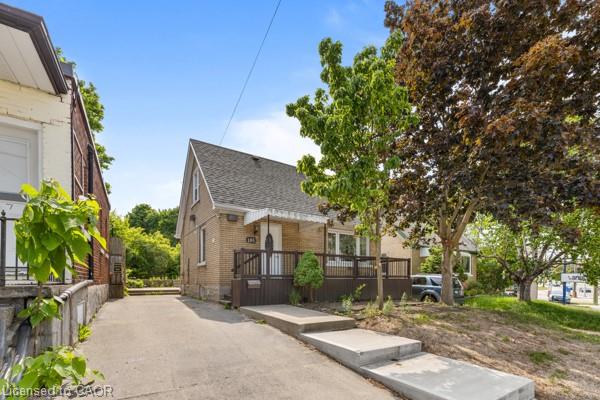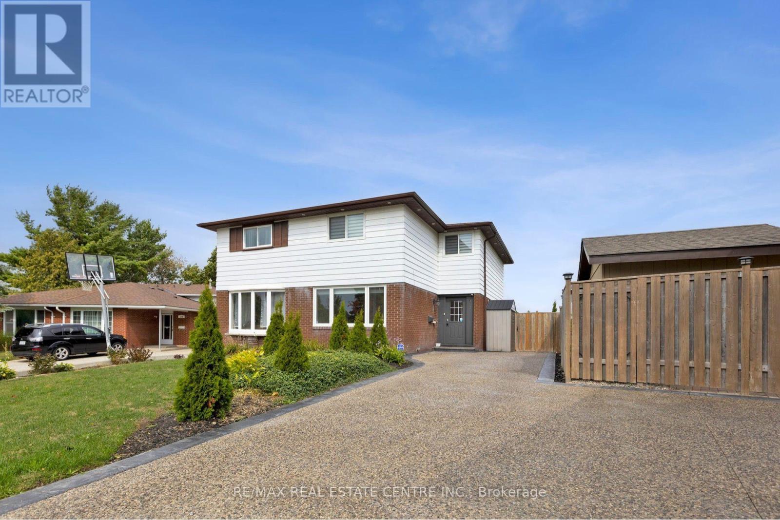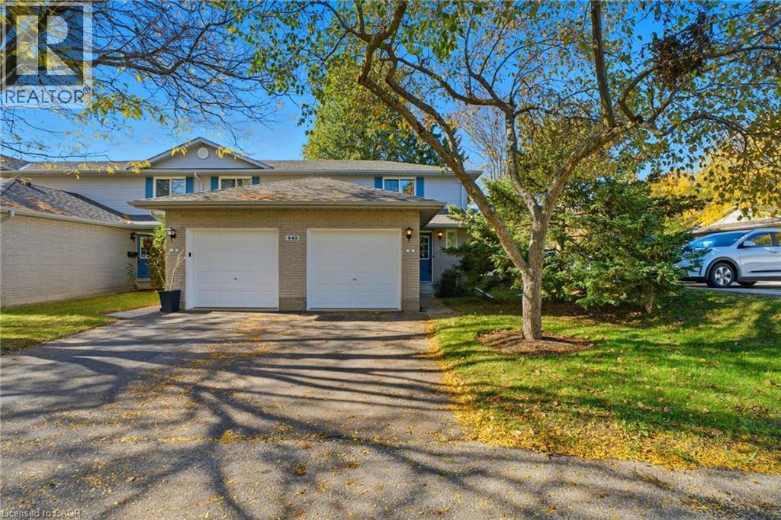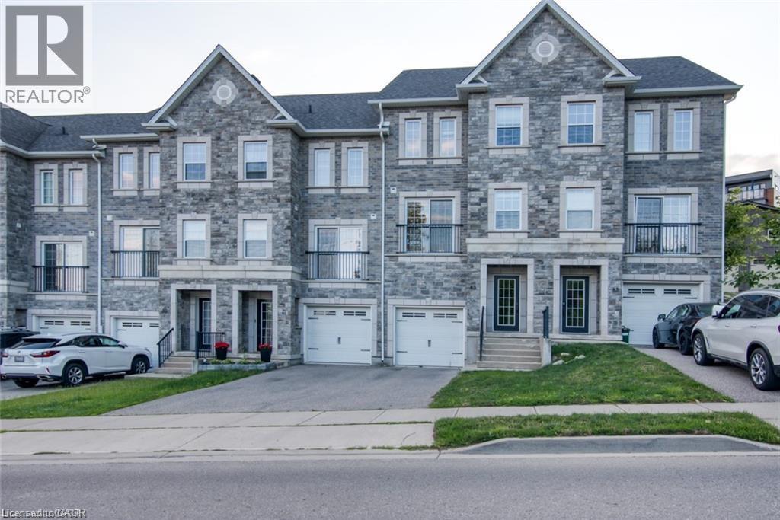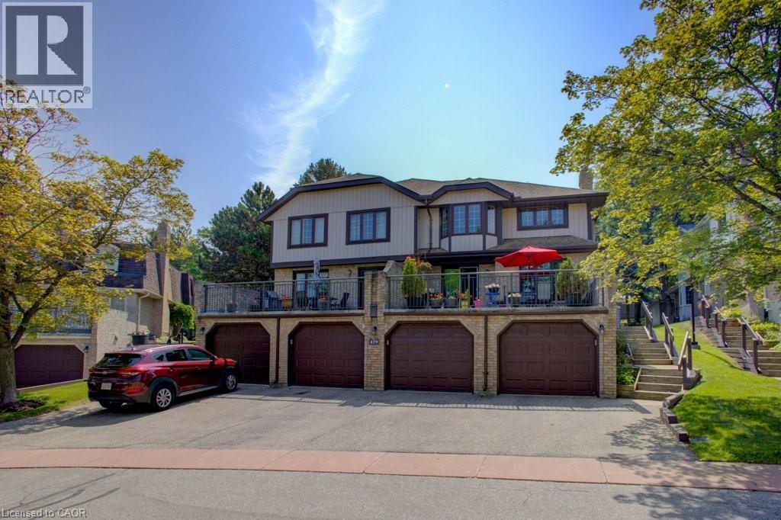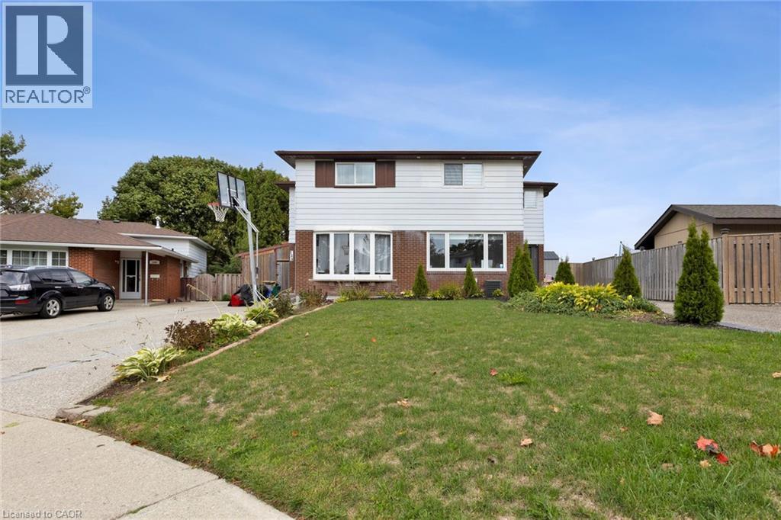- Houseful
- ON
- Waterloo
- Colonial Acres
- 251 Northfield Drive E Unit 102
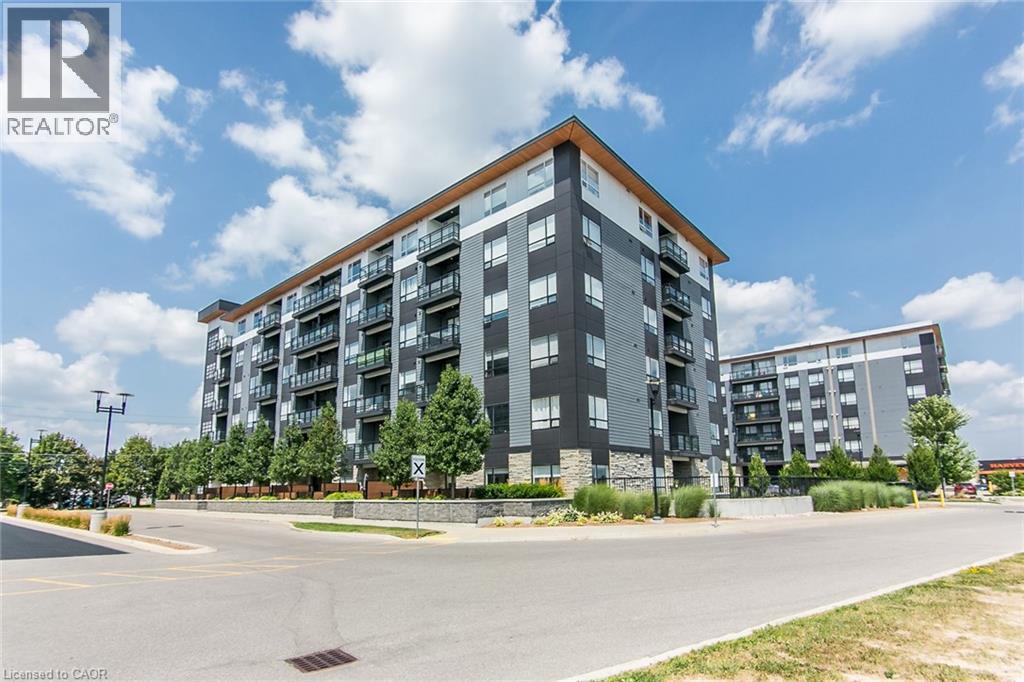
251 Northfield Drive E Unit 102
251 Northfield Drive E Unit 102
Highlights
Description
- Home value ($/Sqft)$585/Sqft
- Time on Housefulnew 4 days
- Property typeSingle family
- Neighbourhood
- Median school Score
- Year built2020
- Mortgage payment
Ground-floor living meets ultimate convenience at Blackstone! This modern 2-bedroom, 2-bath condo offers over 800 sq. ft. plus a massive 270 sq. ft. private patio with natural gas hookup—perfect for BBQs or a fire table. Ideal for dog owners, walkers, and cyclists, you can drop groceries at your door, skip the elevators, and enjoy easy in-and-out access. Inside, you’ll find an upgraded kitchen with a granite topped island with built-in microwave, stainless steel appliances, under-mount sink with new faucet, extended upper cabinets, white subway tile backsplash, and plenty of pull-out drawers. The open-concept layout features luxury laminate flooring throughout—completely carpet-free. The spacious primary suite includes its own bathroom, while the second bedroom and full bath offer flexibility for guests or a home office. A large laundry closet with stackable washer and dryer adds everyday practicality. Freshly painted and move-in ready, this unit also gives you access to Blackstone’s impressive amenities: a stylish party room, business centre, and fitness facility. (id:63267)
Home overview
- Cooling Central air conditioning
- Heat type Boiler, forced air, hot water radiator heat
- Sewer/ septic Municipal sewage system
- # total stories 1
- # parking spaces 1
- Has garage (y/n) Yes
- # full baths 2
- # total bathrooms 2.0
- # of above grade bedrooms 2
- Community features Community centre
- Subdivision 118 - colonial acres/east bridge
- View City view
- Lot size (acres) 0.0
- Building size 821
- Listing # 40779063
- Property sub type Single family residence
- Status Active
- Kitchen 2.972m X 4.343m
Level: Main - Bedroom 2.667m X 3.124m
Level: Main - Other 5.994m X 4.394m
Level: Main - Great room 4.293m X 1.88m
Level: Main - Primary bedroom 3.15m X 3.581m
Level: Main - Bathroom (# of pieces - 4) 1.473m X 2.388m
Level: Main - Foyer 2.896m X 1.067m
Level: Main - Laundry 1.067m X 1.981m
Level: Main - Bathroom (# of pieces - 4) 1.473m X 2.464m
Level: Main
- Listing source url Https://www.realtor.ca/real-estate/28997780/251-northfield-drive-e-unit-102-waterloo
- Listing type identifier Idx

$-625
/ Month

