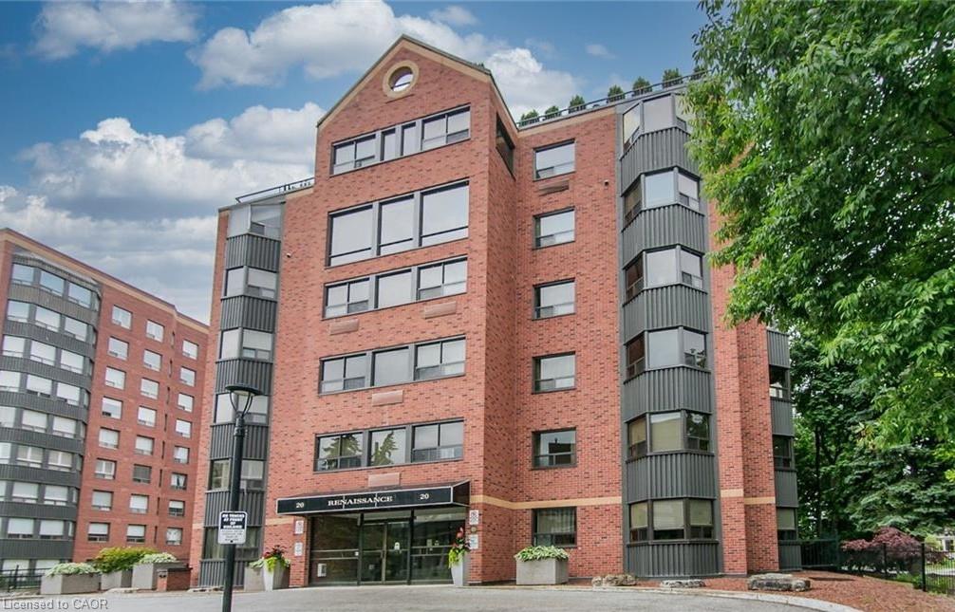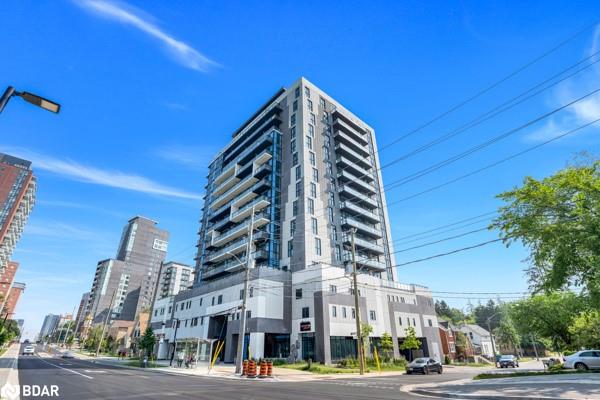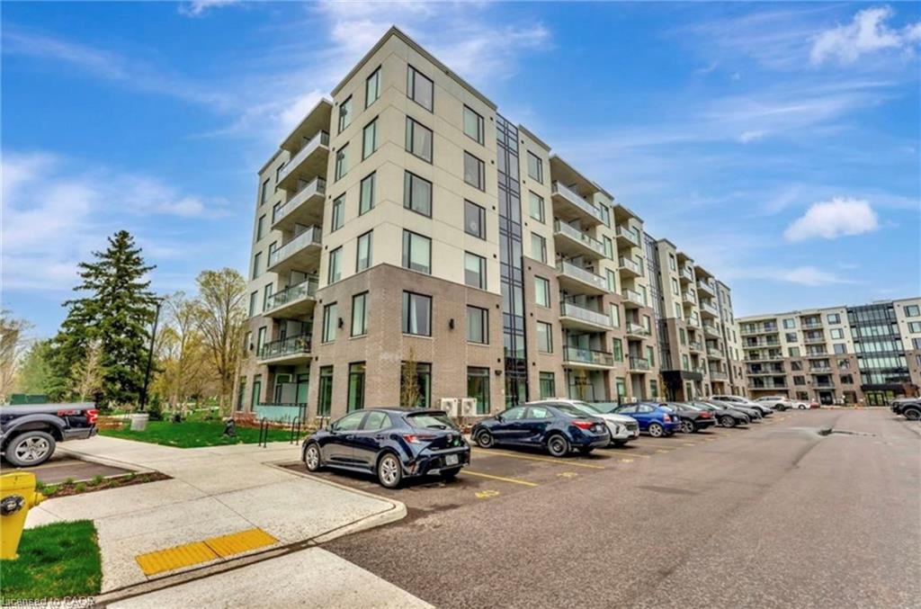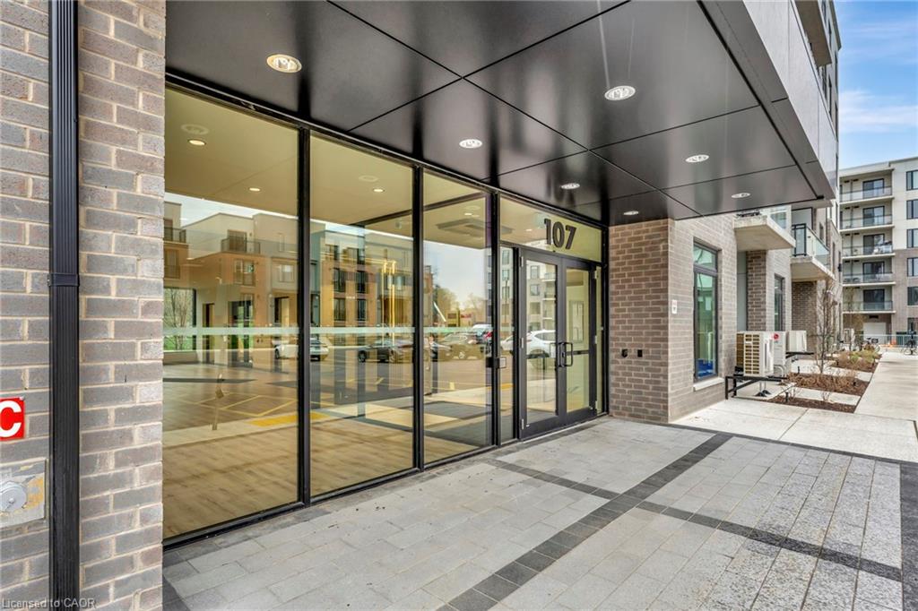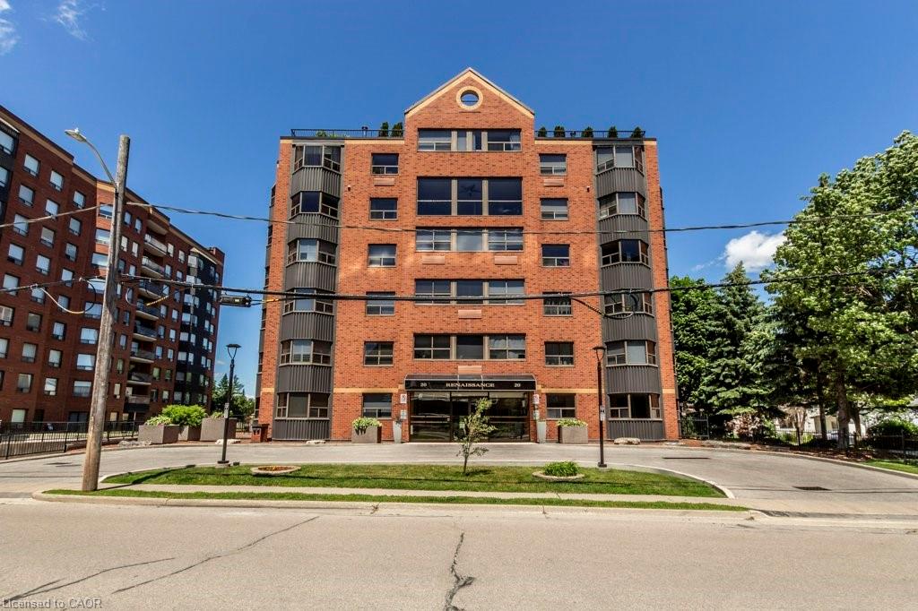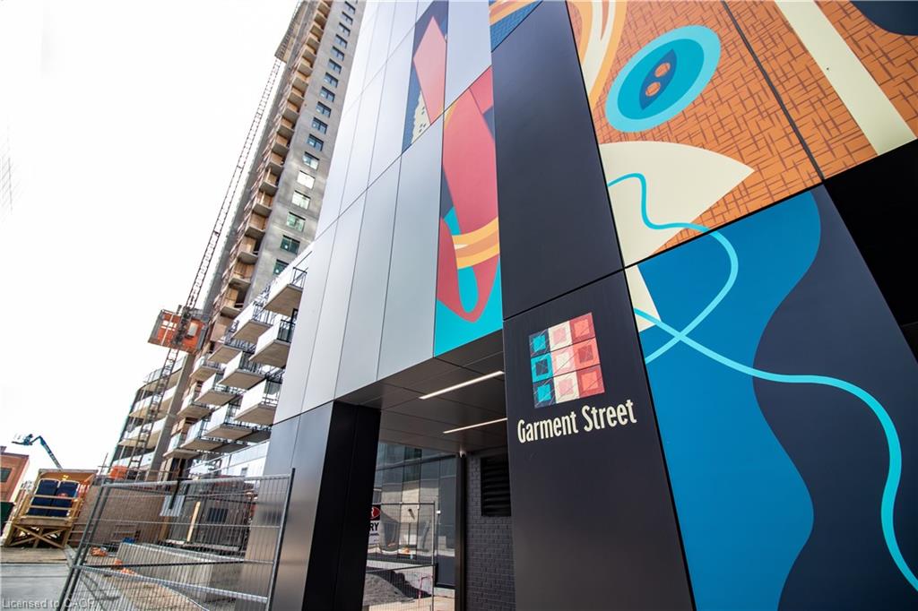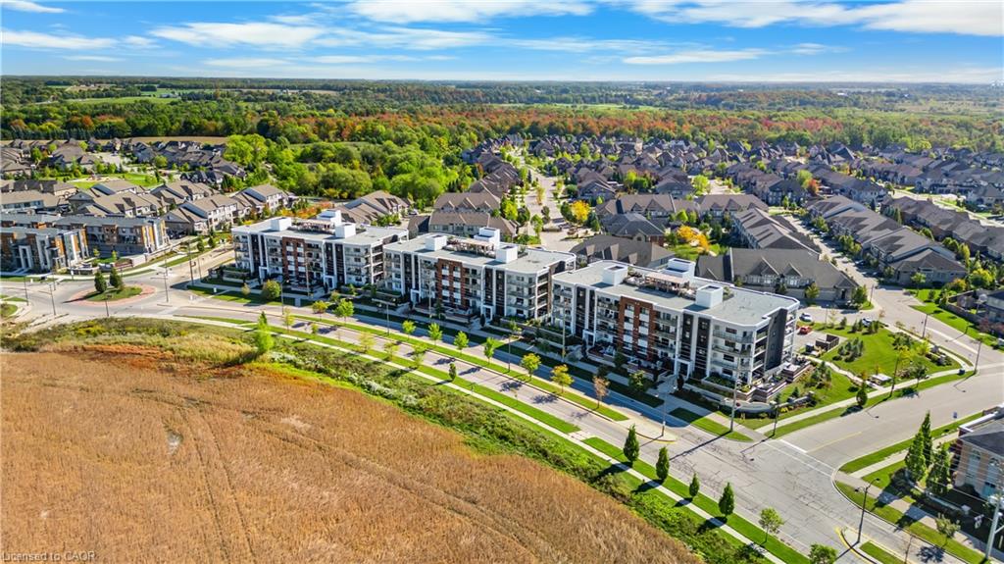- Houseful
- ON
- Waterloo
- Colonial Acres
- 251 Northfield Drive E Unit 502
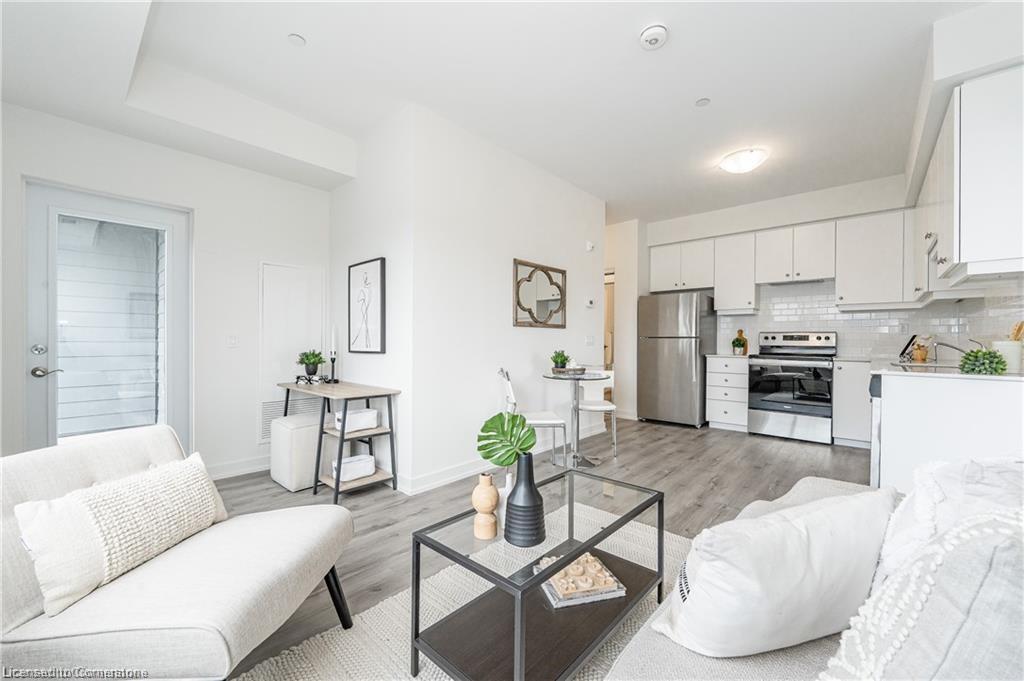
251 Northfield Drive E Unit 502
251 Northfield Drive E Unit 502
Highlights
Description
- Home value ($/Sqft)$589/Sqft
- Time on Houseful223 days
- Property typeResidential
- Style1 storey/apt
- Neighbourhood
- Median school Score
- Year built2020
- Garage spaces1
- Mortgage payment
Welcome to 502-251 Northfield Dr. E, where modern design meets urban convenience in the heart of Waterloo’s sought-after Blackstone community. This stunning 2-bedroom, 2-bathroom condo offers an *underground parking space* and a thoughtfully designed living space, perfect for professionals, investors, or those looking to downsize in style. Step inside to discover an open-concept layout featuring sleek finishes, luxury vinyl plank flooring, and expansive windows that flood the space with natural light. The contemporary kitchen boasts quartz countertops, stainless steel appliances, and ample cabinetry, making it ideal for both everyday living and entertaining. The spacious primary bedroom includes a private ensuite, while the second bedroom is perfect for guests, a home office, or additional living space. Both bathrooms feature modern fixtures and stylish finishes, offering a spa-like retreat. Enjoy resort-style amenities at Blackstone, including a fitness center, rooftop terrace, co-working spaces, party room, and outdoor lounge with BBQs. Located just minutes from Conestoga Mall, top-rated restaurants, trails, and major highways, this unit offers the perfect balance of tranquility and accessibility. This pet-friendly building is close to LRT, shopping, schools and more! Don’t miss this opportunity to own a stylish and low-maintenance home in one of Waterloo’s premier communities.
Home overview
- Cooling Central air
- Heat type Forced air, natural gas, heat pump
- Pets allowed (y/n) No
- Sewer/ septic Sewer (municipal)
- Building amenities Elevator(s), fitness center, game room, media room, party room, roof deck, parking
- Construction materials Metal/steel siding, stone
- Foundation Poured concrete
- Roof Flat
- Exterior features Balcony, controlled entry
- # garage spaces 1
- # parking spaces 1
- Garage features Unit 112, level a
- Has garage (y/n) Yes
- Parking desc Exclusive
- # full baths 2
- # total bathrooms 2.0
- # of above grade bedrooms 2
- # of rooms 6
- Appliances Dishwasher, dryer, refrigerator, stove, washer
- Has fireplace (y/n) Yes
- Laundry information In-suite
- Interior features Air exchanger, auto garage door remote(s)
- County Waterloo
- Area 1 - waterloo east
- Water source Municipal
- Zoning description Mxc
- Lot desc Urban, near golf course, greenbelt, highway access, hospital, library, major highway, park, place of worship, playground nearby, public transit, quiet area, rec./community centre, schools, shopping nearby
- Basement information None
- Building size 806
- Mls® # 40703806
- Property sub type Condominium
- Status Active
- Tax year 2024
- Bedroom Main
Level: Main - Main
Level: Main - Bathroom Main
Level: Main - Living room Main
Level: Main - Primary bedroom Main
Level: Main - Kitchen Main
Level: Main
- Listing type identifier Idx

$-626
/ Month

