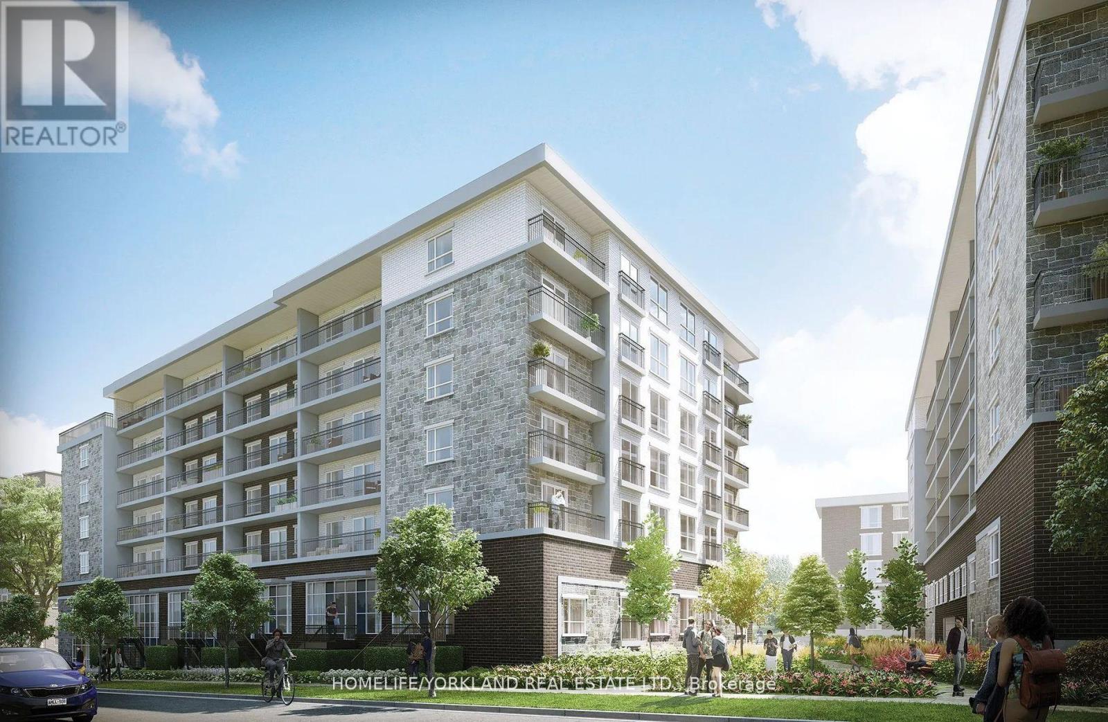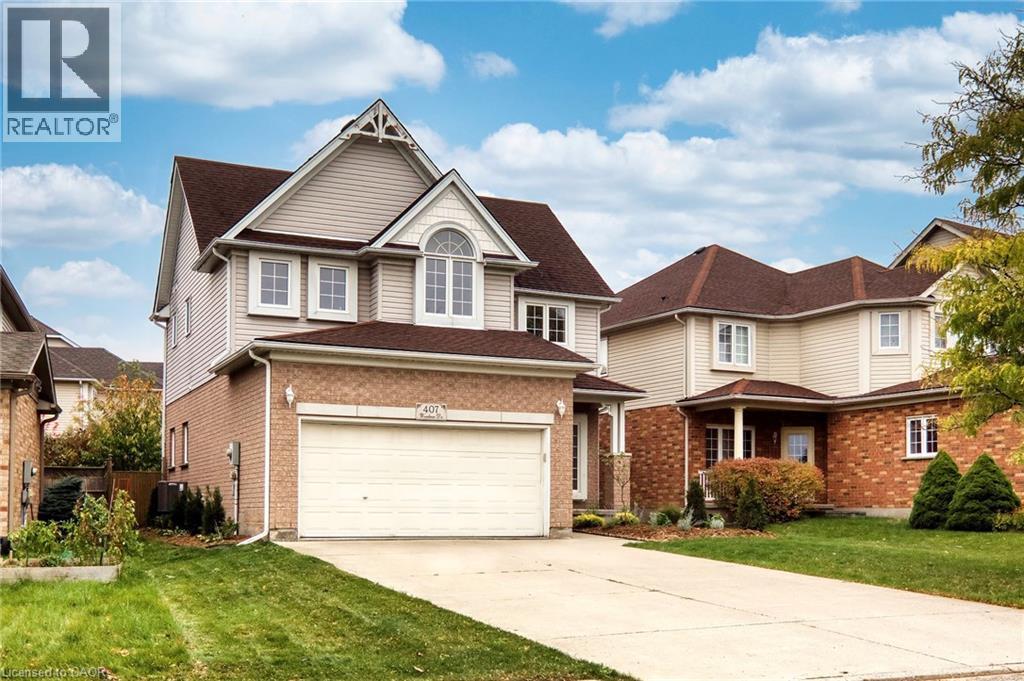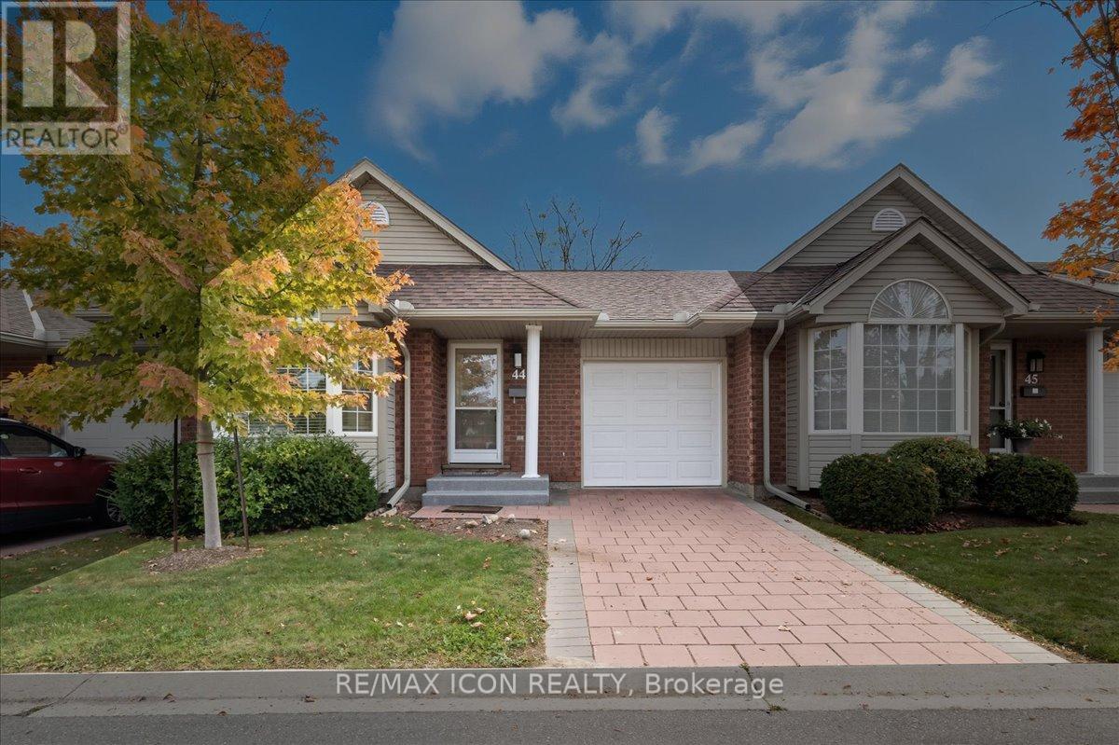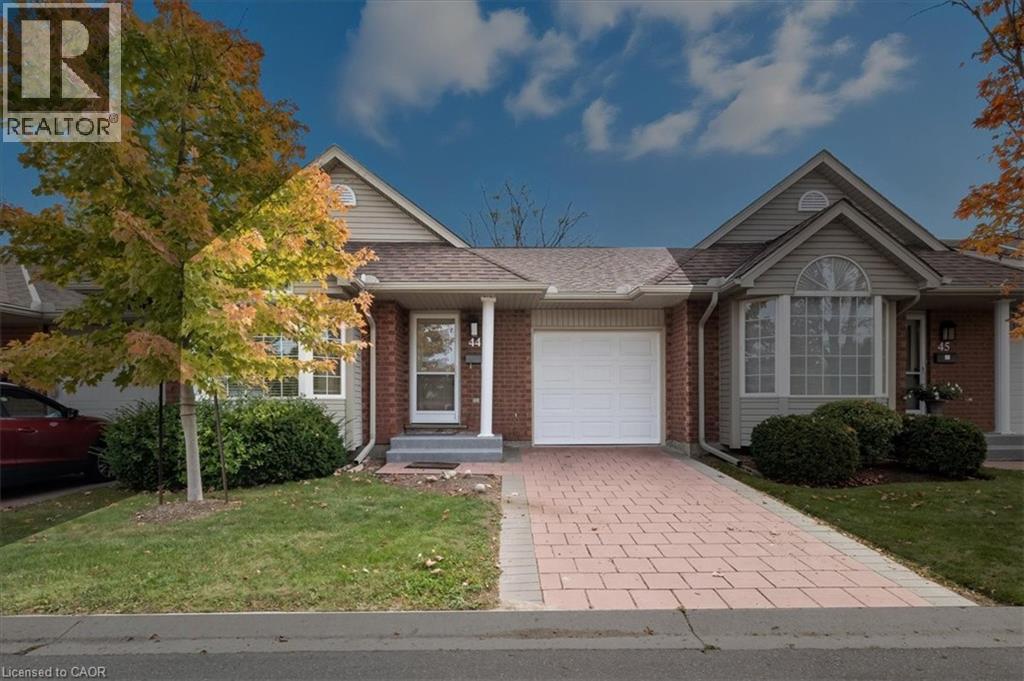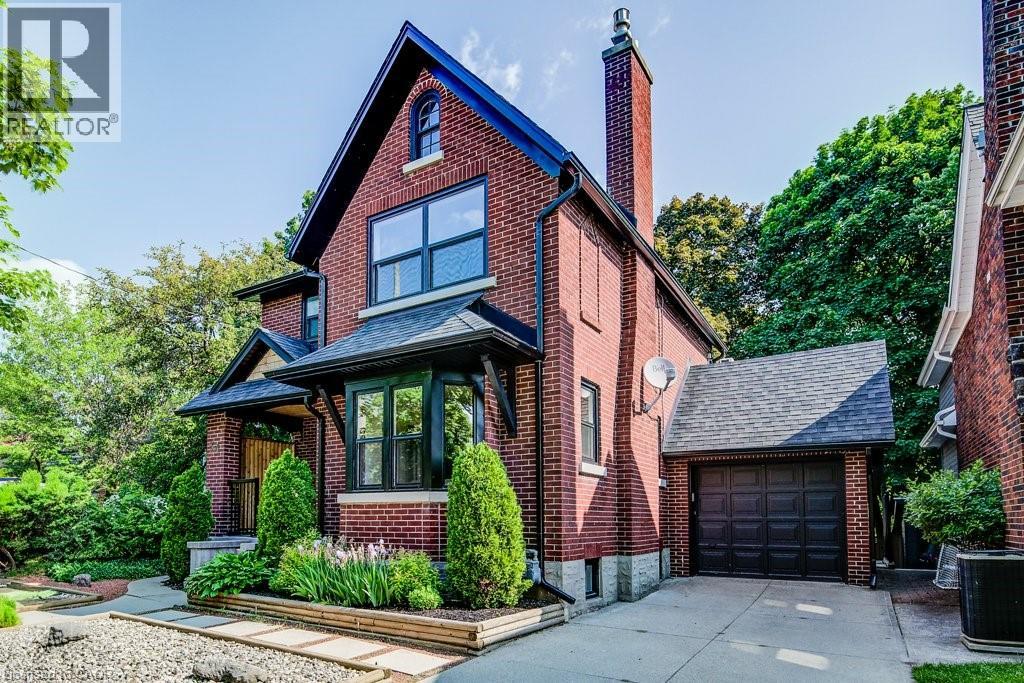- Houseful
- ON
- Waterloo
- Colonial Acres
- 251 Northfield Drive E Unit 609

251 Northfield Drive E Unit 609
251 Northfield Drive E Unit 609
Highlights
Description
- Home value ($/Sqft)$597/Sqft
- Time on Houseful84 days
- Property typeSingle family
- Neighbourhood
- Median school Score
- Year built2020
- Mortgage payment
Welcome to Unit 609 at Blackstone Condominiums, where modern design meets everyday convenience. As a top floor unit you enjoy peace and quiet with no overhead noise from the neighbours. This two-bedroom, two-bath home features an open-concept layout with a sleek kitchen boasting quartz countertops, stainless steel appliances, and a functional island overlooking a bright living area. The primary suite offers a private ensuite and direct balcony access, while the second bedroom provides flexibility for guests or a dedicated home office, also opening onto the oversized balcony that connects all three main living spaces. Perfect for morning coffee, evening dining, or simply enjoying the outdoors, this extended outdoor area adds an element of space rarely found in condo living. Residents at Blackstone enjoy premium amenities, including an exercise room, games and media rooms, a party room, rooftop deck, and landscaped garden. Located just minutes from Conestoga Mall, the ION LRT, RIM Park, and the scenic Walter Bean Trail, with shopping, cafés, and restaurants right outside your door, this unit delivers a complete lifestyle package. Ideal for professionals, downsizers, or investors seeking a prime Waterloo location with standout features. (id:63267)
Home overview
- Cooling Central air conditioning
- Heat type Forced air, heat pump
- Sewer/ septic Municipal sewage system
- # total stories 1
- # parking spaces 1
- Has garage (y/n) Yes
- # full baths 2
- # total bathrooms 2.0
- # of above grade bedrooms 2
- Community features Quiet area, community centre
- Subdivision 118 - colonial acres/east bridge
- Lot size (acres) 0.0
- Building size 834
- Listing # 40748836
- Property sub type Single family residence
- Status Active
- Bedroom 3.048m X 3.48m
Level: Main - Kitchen 4.191m X 2.235m
Level: Main - Primary bedroom 3.658m X 3.023m
Level: Main - Living room 3.886m X 4.191m
Level: Main - Bathroom (# of pieces - 4) 2.235m X 2.565m
Level: Main - Bathroom (# of pieces - 3) 2.464m X 1.448m
Level: Main
- Listing source url Https://www.realtor.ca/real-estate/28665373/251-northfield-drive-e-unit-609-waterloo
- Listing type identifier Idx

$-680
/ Month




