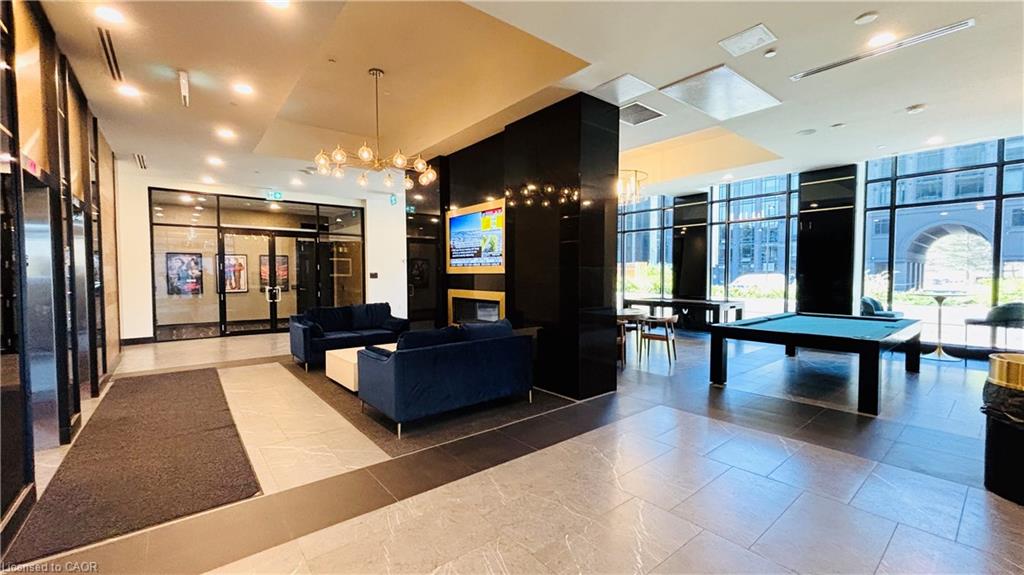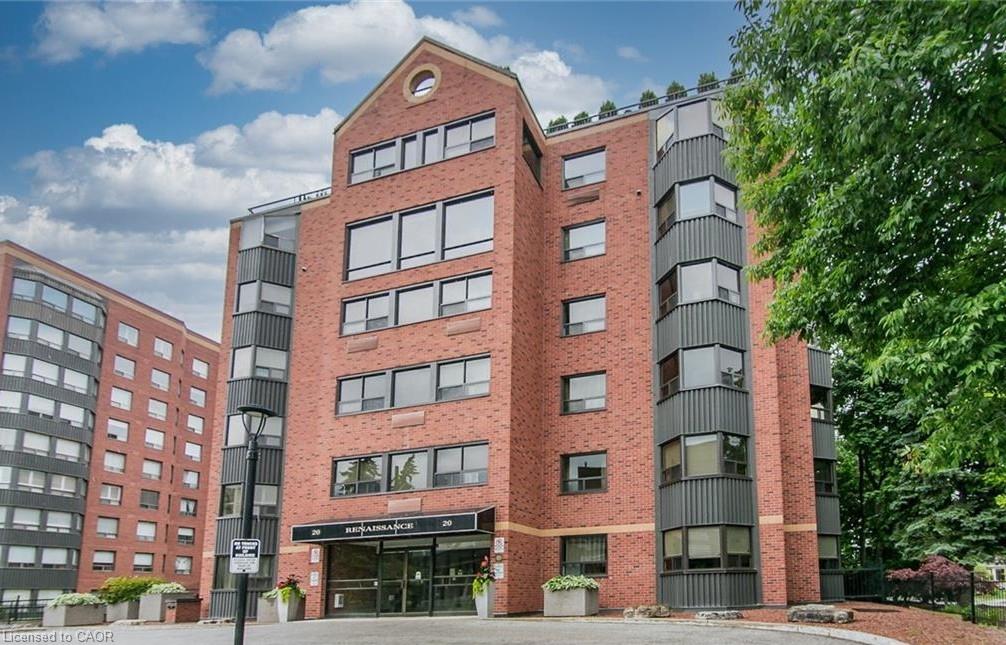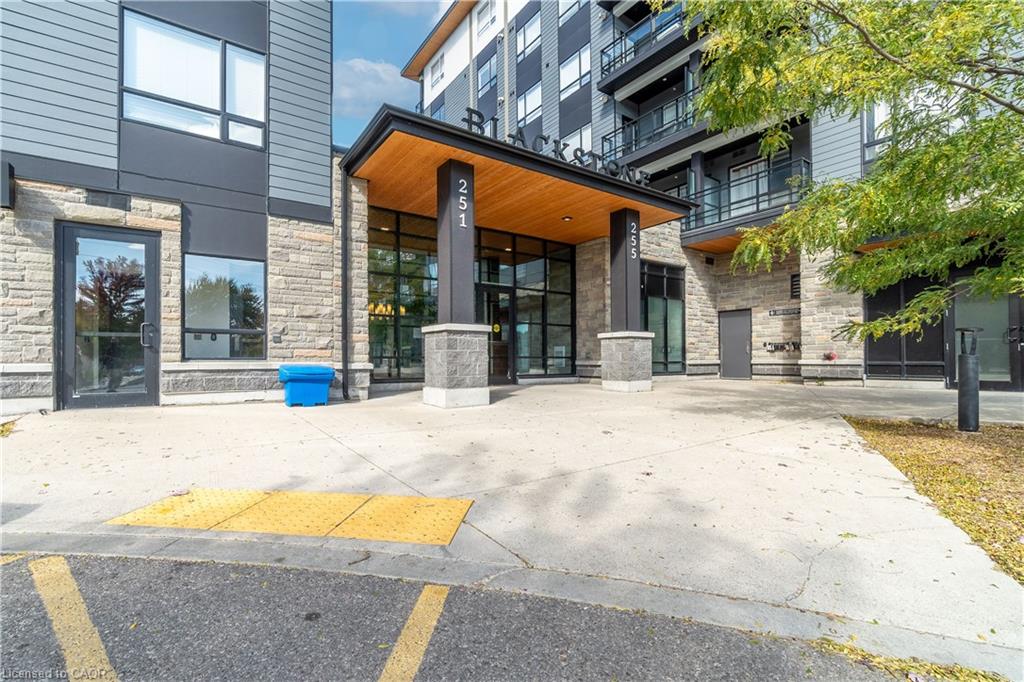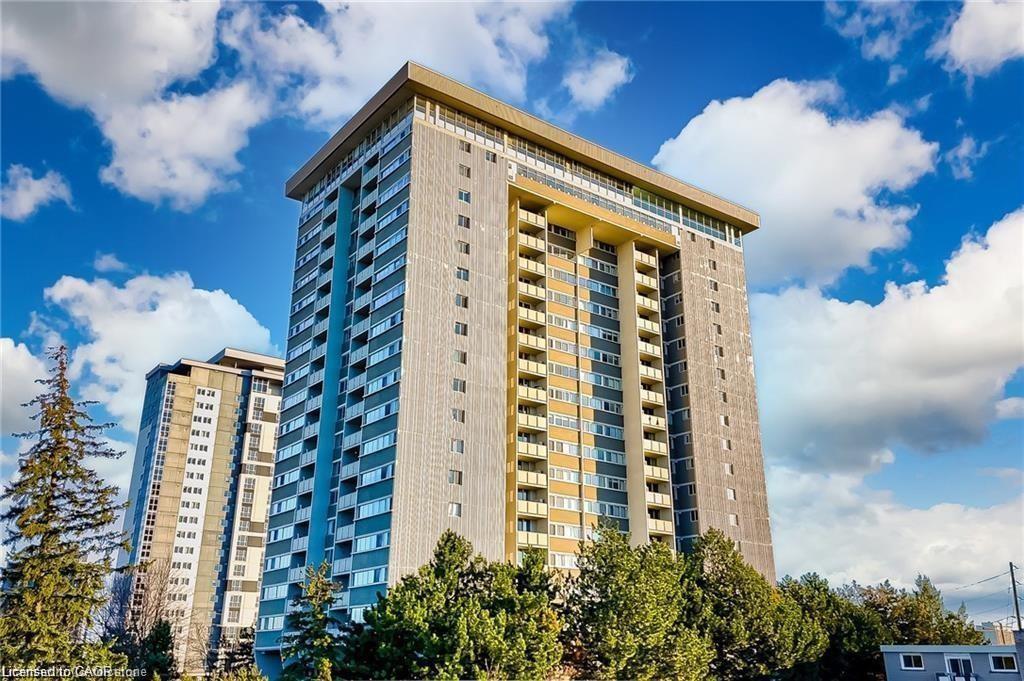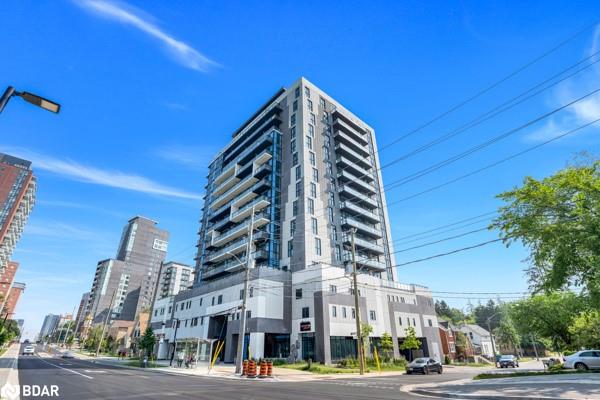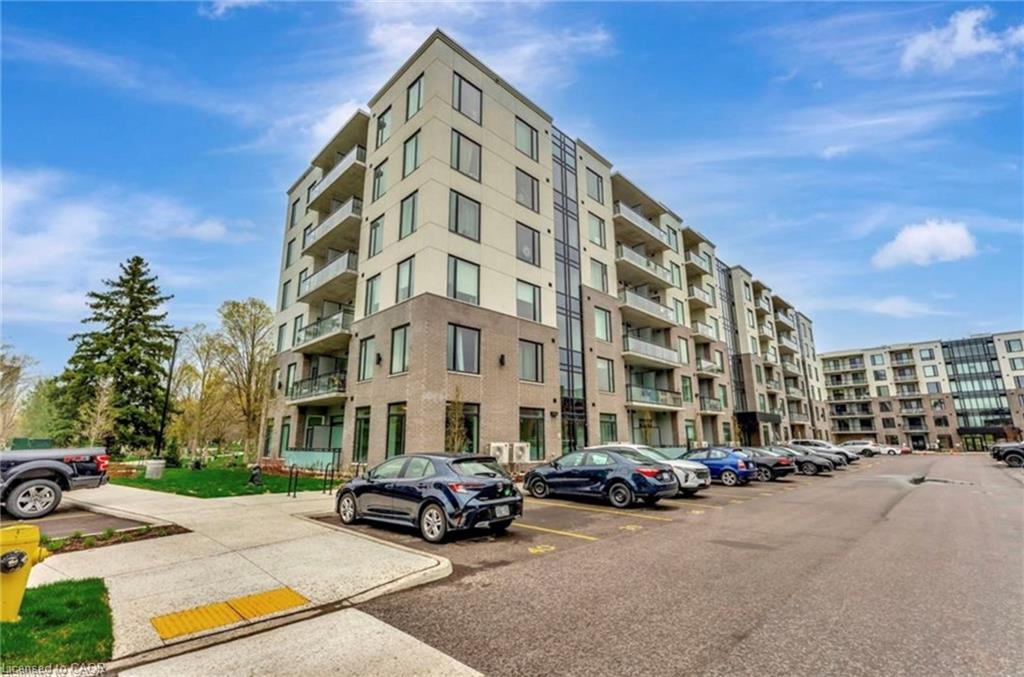- Houseful
- ON
- Waterloo
- Colonial Acres
- 255 Northfield Drive Unit 202
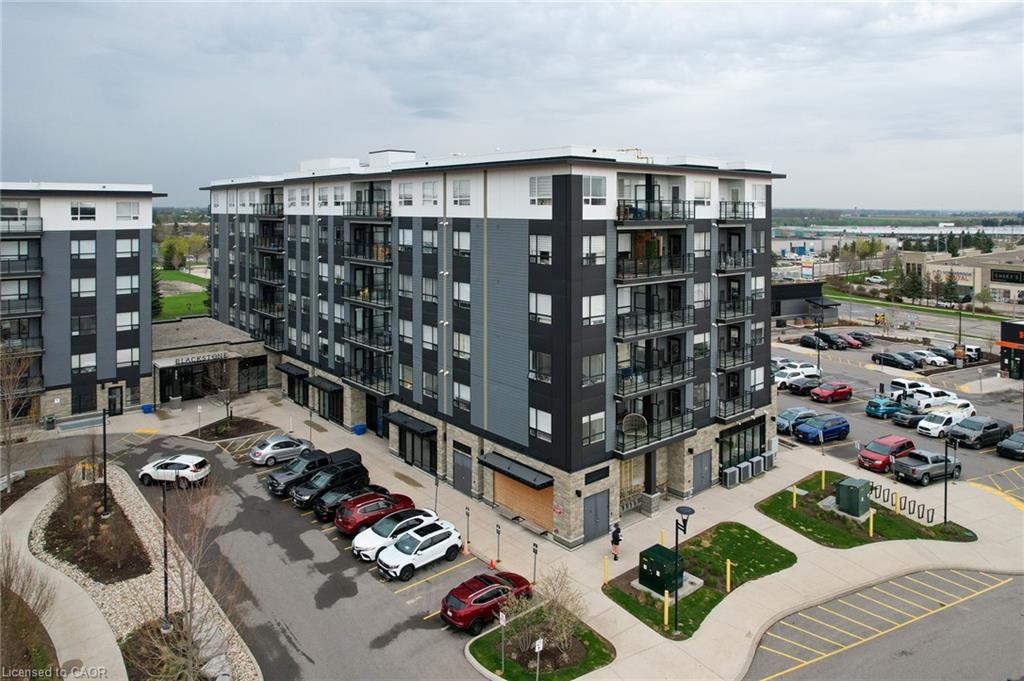
255 Northfield Drive Unit 202
255 Northfield Drive Unit 202
Highlights
Description
- Home value ($/Sqft)$481/Sqft
- Time on Houseful46 days
- Property typeResidential
- Style1 storey/apt
- Neighbourhood
- Median school Score
- Year built2020
- Garage spaces1
- Mortgage payment
Luxury Condo Living With an Oversized Patio! This is one of the largest unit in the building and a true standout for those seeking upscale condo living with room to breathe. This unit offers 9ft ceiling height throughout, With 2 spacious bedrooms, 2 full bathrooms, and a massive private patio with Gas hook-up, this home offers the perfect blend of comfort, style, and outdoor space, a rare find in condo living! Step into the bright, open-concept living and kitchen area flooded with natural light from oversized windows and sliding doors that lead directly to your extra-large patio, ideal for entertaining, relaxing, or even a container garden oasis. The modern kitchen is a chef’s delight, featuring quartz countertops, stainless steel appliances, and plenty of counter space for cooking and hosting. Retreat to the primary suite, complete with its own full bath, and enjoy the comfort and privacy of a well-designed split-bedroom layout with a walk-in closet and a private balcony. This unit includes one underground parking space, a secure storage locker, heat, Hi-speed internet and access to building amenities in a desirable, convenient location close to tech hubs, shopping, parks, and transit. Perfect for professionals, downsizers, or anyone seeking a premium condo with outdoor space, this is truly a rare opportunity you don’t want to miss.
Home overview
- Cooling Central air
- Heat type Forced air, natural gas
- Pets allowed (y/n) No
- Sewer/ septic Sewer (municipal)
- Building amenities Bbqs permitted, roof deck, parking
- Construction materials Aluminum siding, brick
- Roof Asphalt shing
- # garage spaces 1
- # parking spaces 1
- Parking desc Garage door opener, exclusive
- # full baths 2
- # total bathrooms 2.0
- # of above grade bedrooms 2
- # of rooms 7
- Appliances Dishwasher, dryer, microwave, range hood, refrigerator, stove, washer
- Has fireplace (y/n) Yes
- Laundry information In-suite
- Interior features Auto garage door remote(s), elevator
- County Waterloo
- Area 1 - waterloo east
- Water source Municipal
- Zoning description Rmu-20
- Lot desc Urban, highway access, hospital, open spaces, public parking, public transit, regional mall, shopping nearby
- Basement information None
- Building size 1080
- Mls® # 40766760
- Property sub type Condominium
- Status Active
- Tax year 2024
- Bathroom Main
Level: Main - Laundry Main
Level: Main - Kitchen Main: 9.11m X 7.9m
Level: Main - Primary bedroom Main: 13.4m X 11.11m
Level: Main - Living room Main: 18m X 15.5m
Level: Main - Bedroom Main: 10.7m X 9m
Level: Main - Bathroom Main
Level: Main
- Listing type identifier Idx

$249
/ Month

