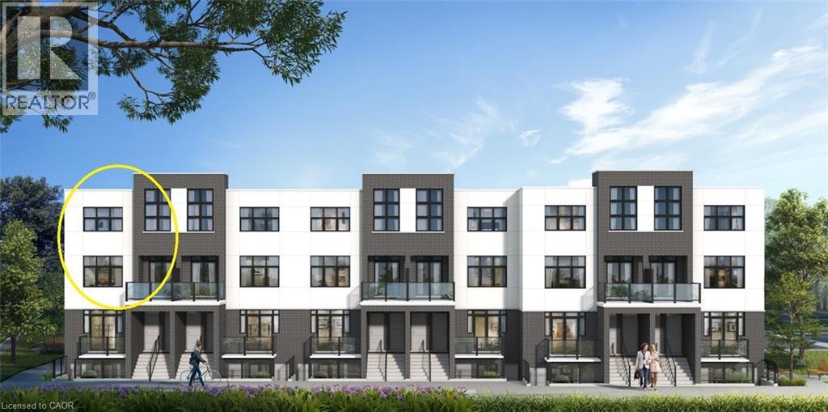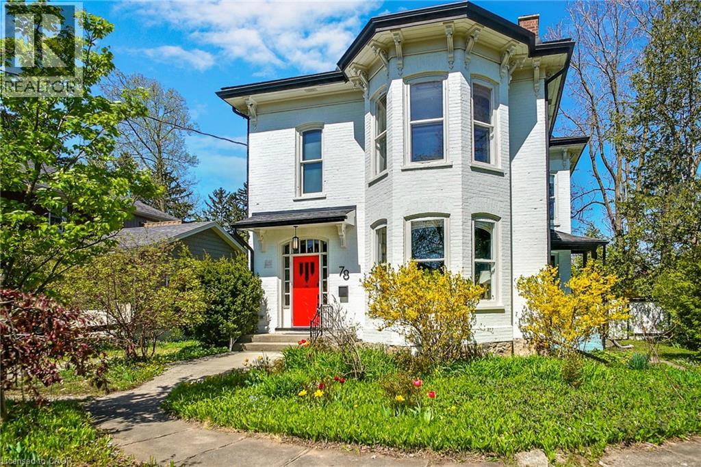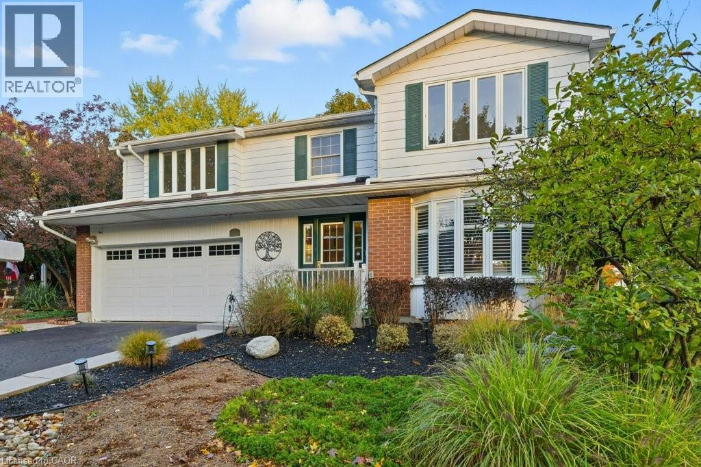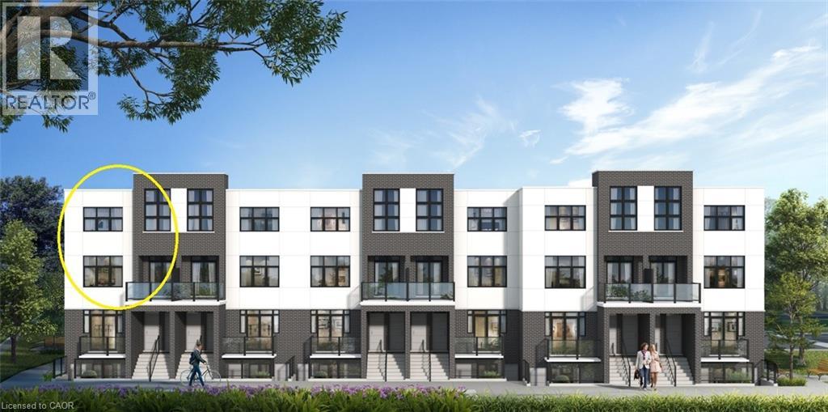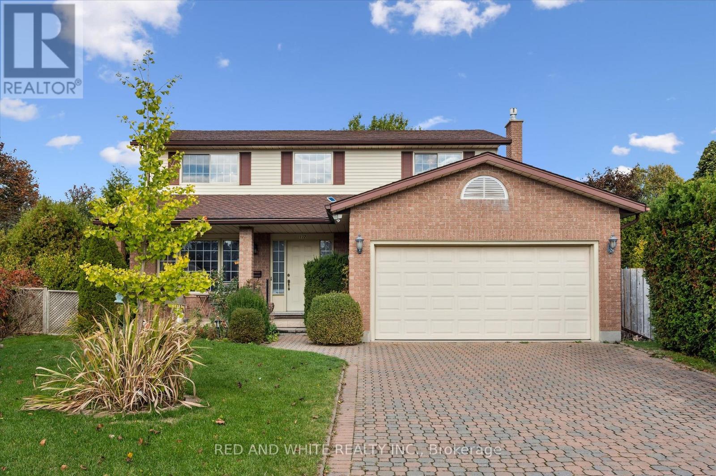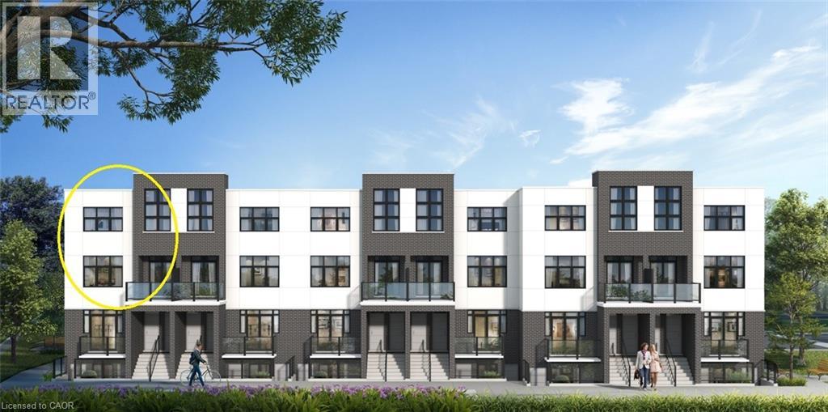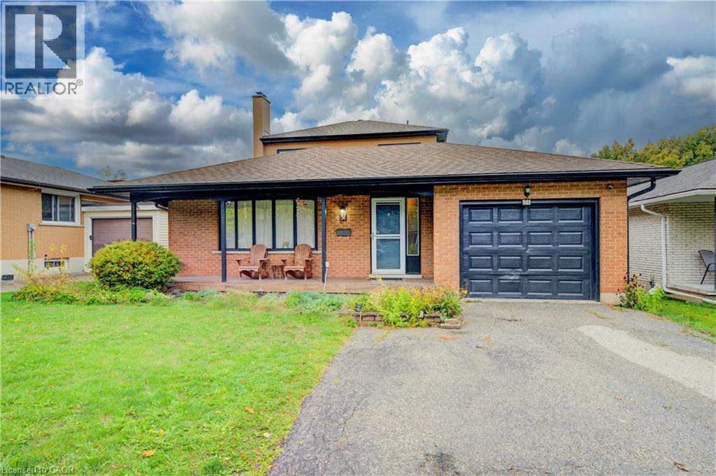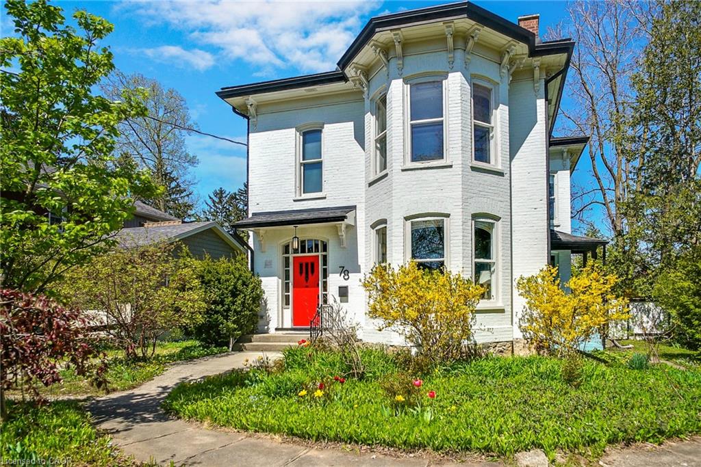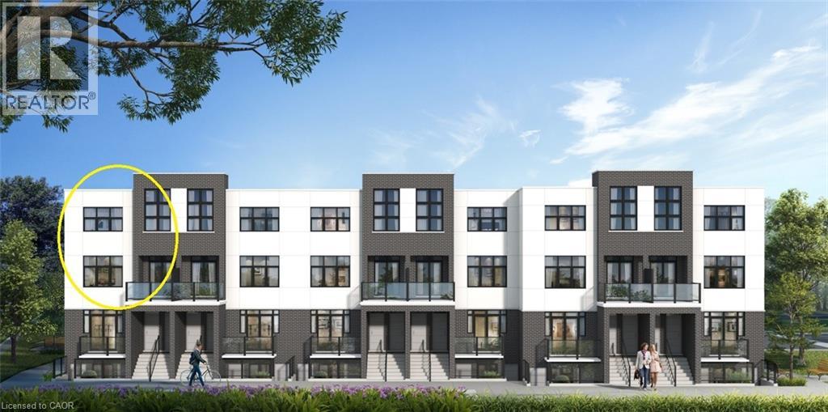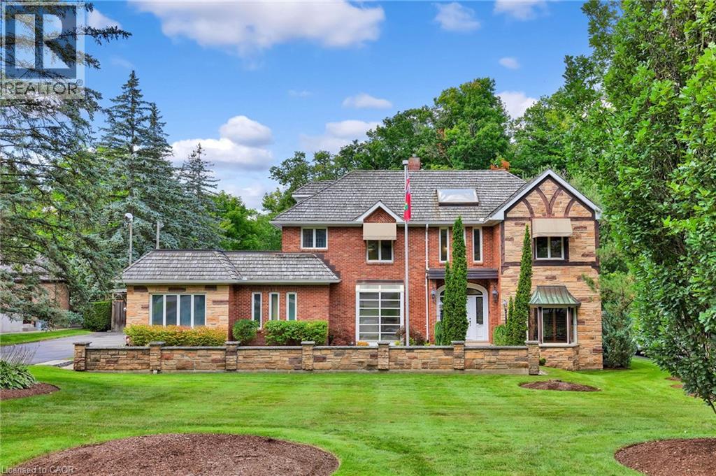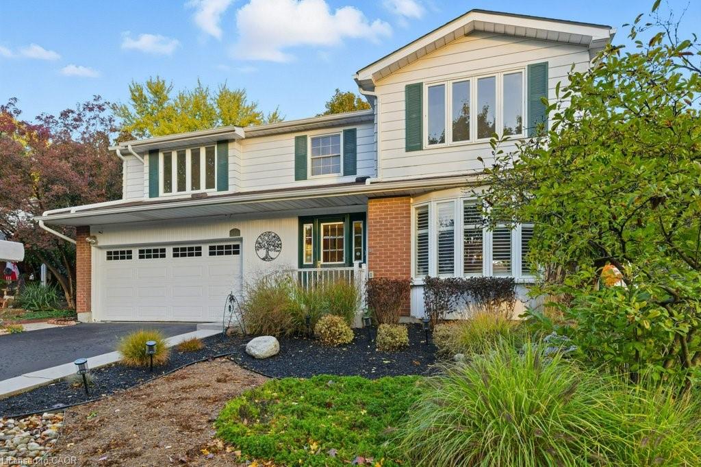- Houseful
- ON
- Waterloo
- Lincoln Village
- 266 Grangewood Ct
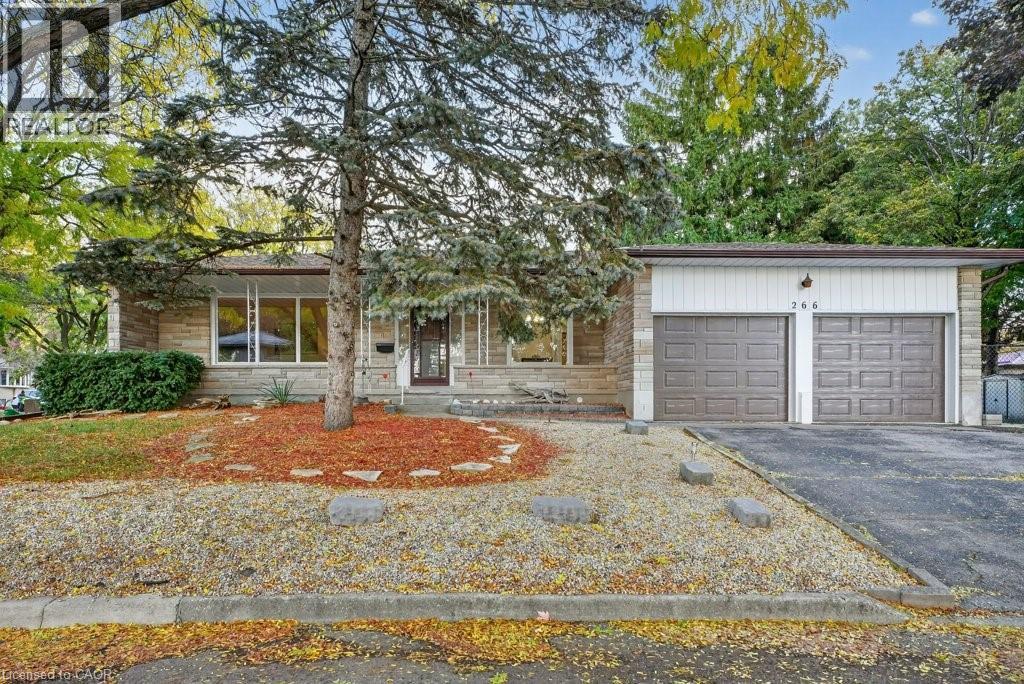
Highlights
Description
- Home value ($/Sqft)$261/Sqft
- Time on Housefulnew 5 hours
- Property typeSingle family
- StyleBungalow
- Neighbourhood
- Median school Score
- Year built1975
- Mortgage payment
Welcome to this solid brick bungalow tucked away on a quiet court in the highly desirable Lexington Lincoln Village community. Featuring a double car garage with convenient walk-in/out access, no sidewalks, and a fully fenced yard, this home offers the perfect blend of comfort, function, and privacy. The main floor showcases a bright, spacious living room with a large picturesque window overlooking the streetscape, a separate dining room, and a generous eat-in kitchen with plenty of room to add extra cabinetry or a beautiful center island. This level also includes two bedrooms and a 4-piece family bath. Down the hall, the versatile third bedroom is currently set up as a convenient main-floor laundry room but could just as easily serve as a home office, den, or be converted back to a full bedroom. Sliding doors lead to a deck and gazebo overlooking a peaceful, tree-filled backyard. The lower level provides exceptional versatility with two additional bedrooms, a 3-piece bath, a large recreation room, and a separate games area, perfect for kids, hobbies, or entertaining guests. Enjoy the inviting front porch and take in the peaceful court setting surrounded by mature trees, spacious lots, and a true family-friendly community. Close to excellent schools, shopping, and transit, this home offers endless potential. Bring your ideas and make this wonderful space your family’s next home! (id:63267)
Home overview
- Cooling None
- Heat source Electric
- Heat type Baseboard heaters
- Sewer/ septic Municipal sewage system
- # total stories 1
- Fencing Fence
- # parking spaces 4
- Has garage (y/n) Yes
- # full baths 2
- # total bathrooms 2.0
- # of above grade bedrooms 5
- Community features Community centre, school bus
- Subdivision 120 - lexington/lincoln village
- Directions 1600705
- Lot size (acres) 0.0
- Building size 2488
- Listing # 40780908
- Property sub type Single family residence
- Status Active
- Storage 3.48m X 2.946m
Level: Basement - Recreational room 7.518m X 3.962m
Level: Basement - Bedroom 3.937m X 2.184m
Level: Basement - Cold room 10.262m X 1.321m
Level: Basement - Bonus room 7.137m X 3.454m
Level: Basement - Bathroom (# of pieces - 3) 2.794m X 1.626m
Level: Basement - Bedroom 4.216m X 2.946m
Level: Basement - Bedroom 3.962m X 2.819m
Level: Main - Bedroom 3.023m X 2.794m
Level: Main - Primary bedroom 4.089m X 3.861m
Level: Main - Bathroom (# of pieces - 4) 2.794m X 1.727m
Level: Main - Dining room 3.607m X 3.277m
Level: Main - Living room 5.182m X 3.607m
Level: Main - Kitchen 3.861m X 3.327m
Level: Main
- Listing source url Https://www.realtor.ca/real-estate/29023664/266-grangewood-court-waterloo
- Listing type identifier Idx

$-1,733
/ Month

