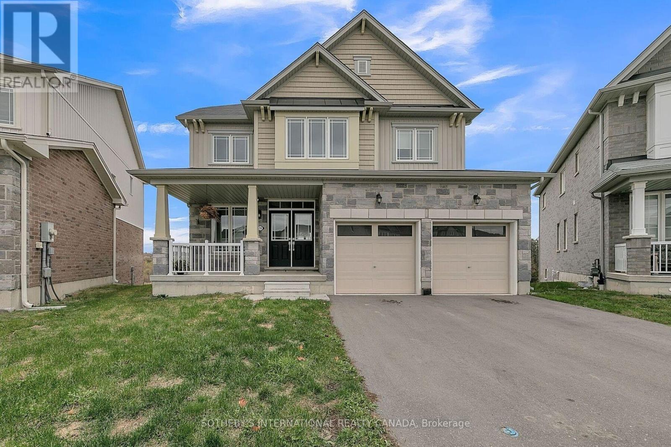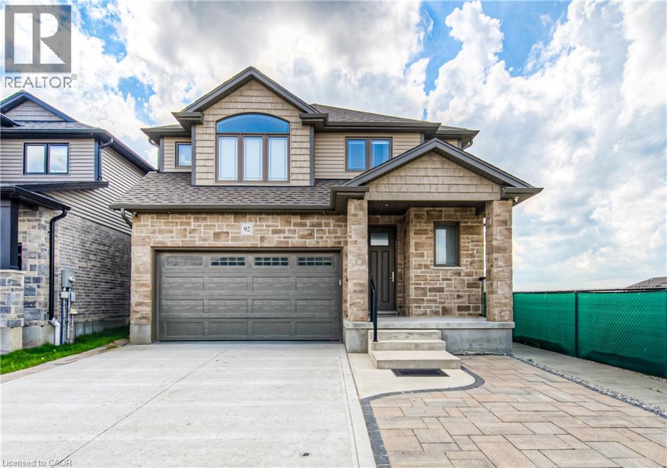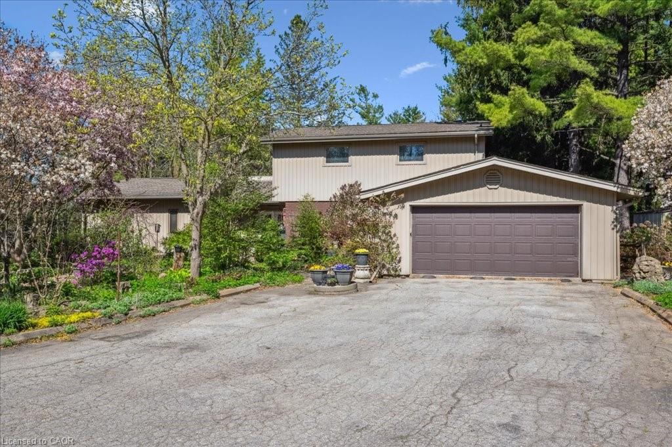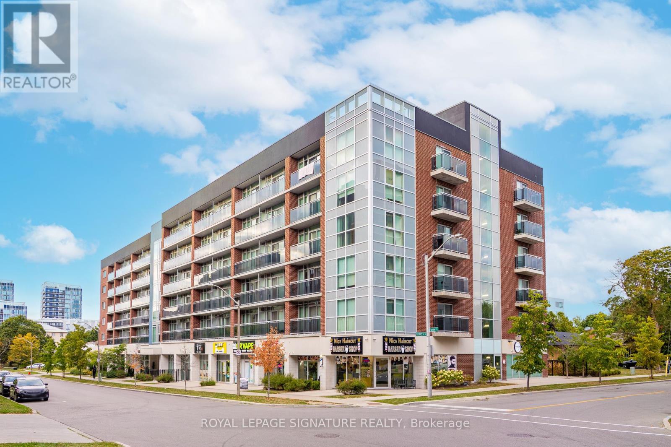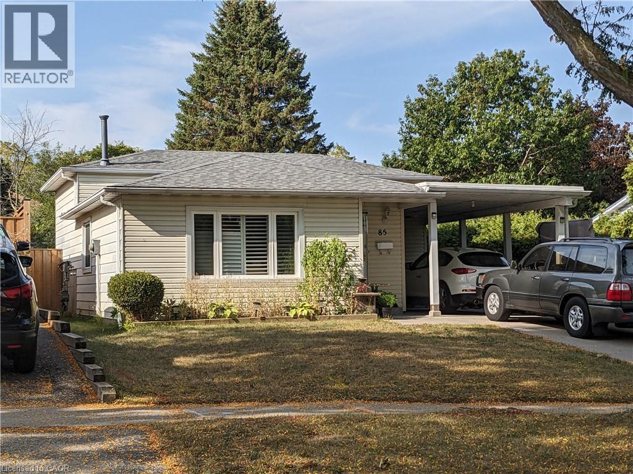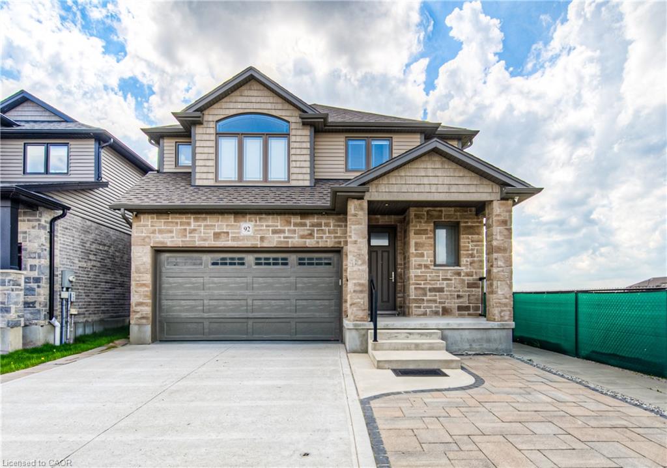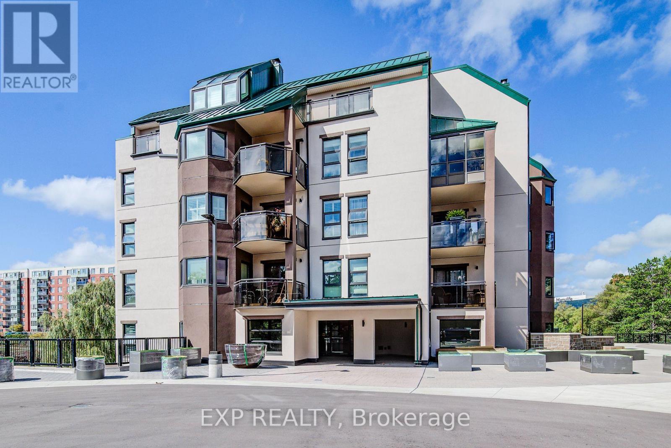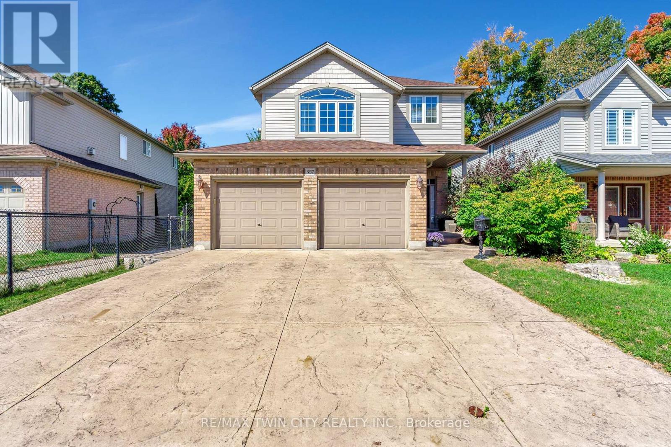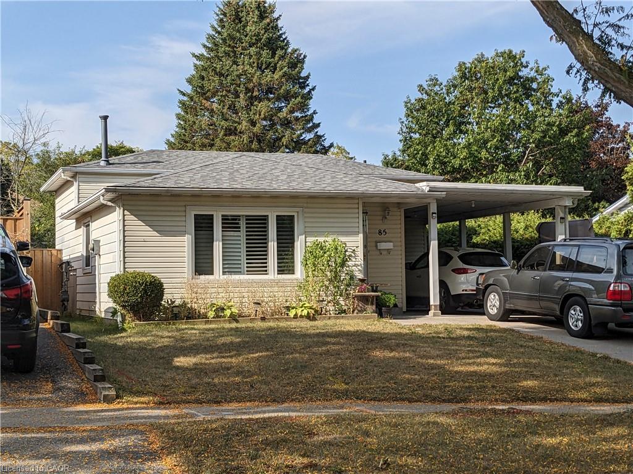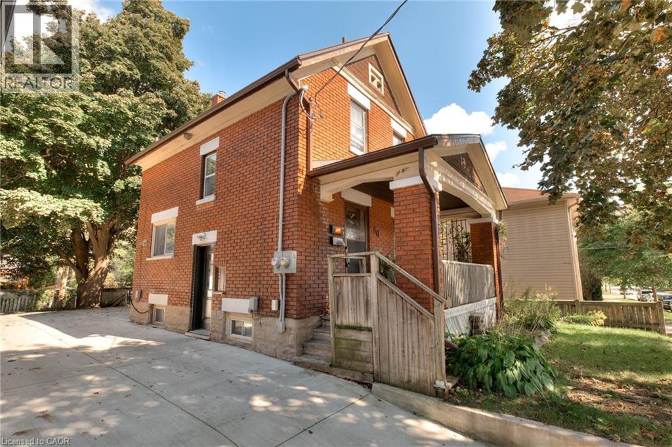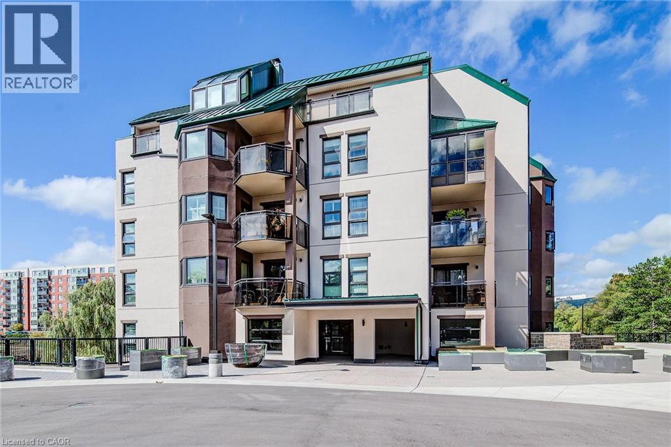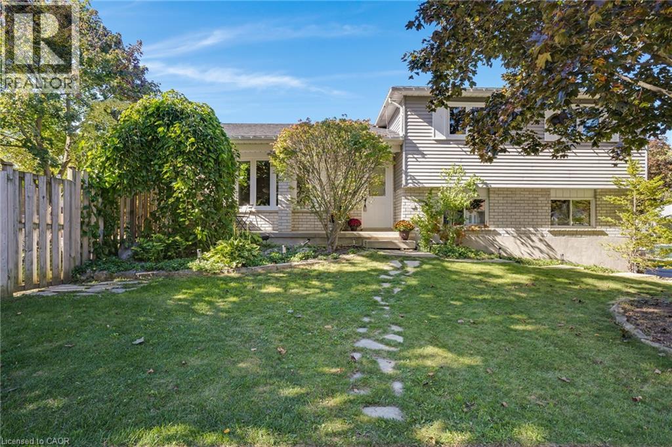
Highlights
Description
- Home value ($/Sqft)$408/Sqft
- Time on Housefulnew 2 hours
- Property typeSingle family
- Neighbourhood
- Median school Score
- Year built1986
- Mortgage payment
Welcome to 276 Camille, a bright and airy 3 bed 2 bath family home located in the highly sought after neighbourhood of Lexington/Lincoln Village in Waterloo. Step inside to cathedral ceilings, plenty of natural light with lots of large windows and hardwood floors in the stunning living room. The beautifully updated kitchen has newer stainless steel appliances, subway tile backsplash and opens up to the dining room with sliders to a huge deck and fully fenced, private yard where you can and enjoy lounging, BBQs and your hot tub! Up the extra wide stairs you will find 3 spacious bedrooms, a skylight, 4 pce main bathroom and double closets in the primary. On the lower level you will love the cozy family room with a gas fireplace with floor to ceiling brick mantel, inside entry from garage as well as a side door and 2 pce bathroom. Down one more level is a fully finished rec room complete with a dry bar and plenty of storage space. Plenty of updates including furnace (2020) and windows (2022) Close to Rim Park, Groceries, Transportation, Schools and the Expressway! Located extremely close to the expressway, 5 mins to Conestoga college and 8 mins to both UW and WLU, homes for sale in this neighbourhood do not last long! (id:63267)
Home overview
- Cooling Central air conditioning
- Heat source Natural gas
- Heat type Forced air
- Sewer/ septic Municipal sewage system
- # parking spaces 3
- Has garage (y/n) Yes
- # full baths 1
- # half baths 1
- # total bathrooms 2.0
- # of above grade bedrooms 3
- Has fireplace (y/n) Yes
- Community features Quiet area, school bus
- Subdivision 120 - lexington/lincoln village
- Directions 1945714
- Lot size (acres) 0.0
- Building size 1717
- Listing # 40774480
- Property sub type Single family residence
- Status Active
- Bedroom 2.997m X 4.039m
Level: 2nd - Bathroom (# of pieces - 4) Measurements not available
Level: 2nd - Bedroom 3.226m X 3.023m
Level: 2nd - Primary bedroom 4.064m X 3.581m
Level: 2nd - Laundry 3.048m X 2.946m
Level: Basement - Recreational room 7.163m X 3.454m
Level: Basement - Cold room 7.163m X 0.914m
Level: Basement - Other 2.134m X 0.914m
Level: Basement - Games room 3.048m X 2.972m
Level: Basement - Family room 5.182m X 4.115m
Level: Lower - Bathroom (# of pieces - 2) Measurements not available
Level: Lower - Living room 6.147m X 3.759m
Level: Main - Dining room 2.845m X 3.785m
Level: Main - Kitchen 3.302m X 3.632m
Level: Main
- Listing source url Https://www.realtor.ca/real-estate/28929856/276-camille-crescent-waterloo
- Listing type identifier Idx

$-1,866
/ Month

