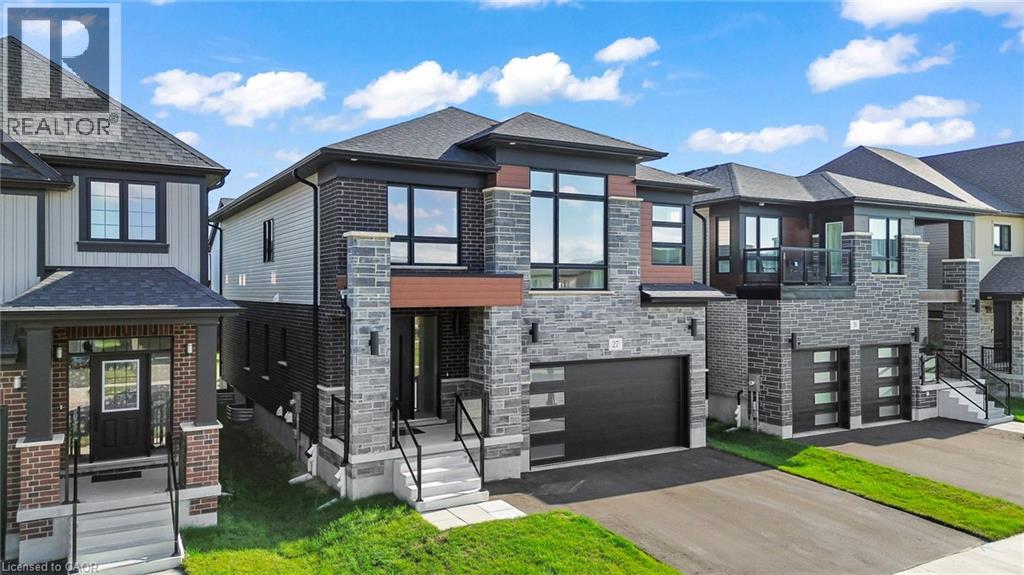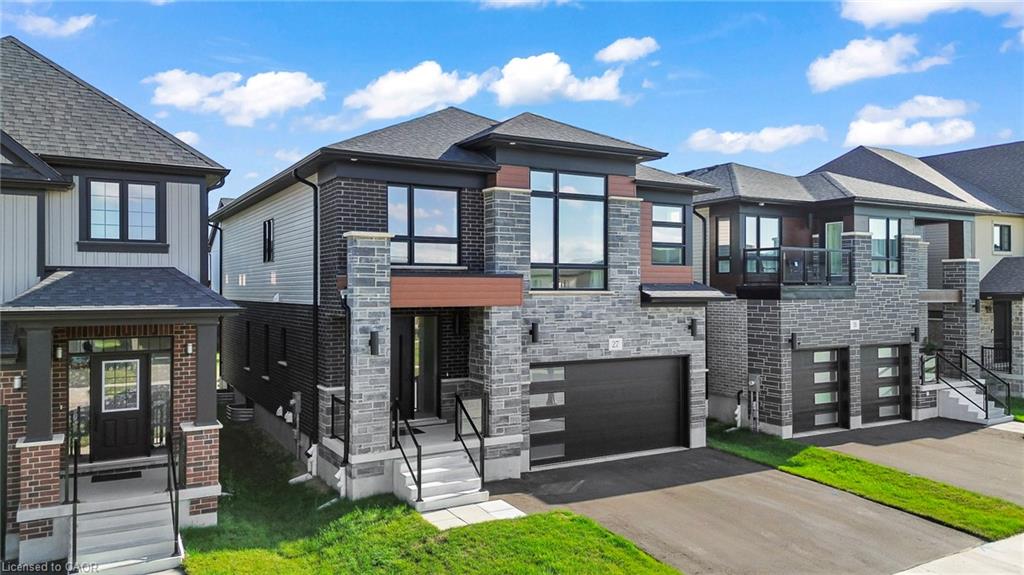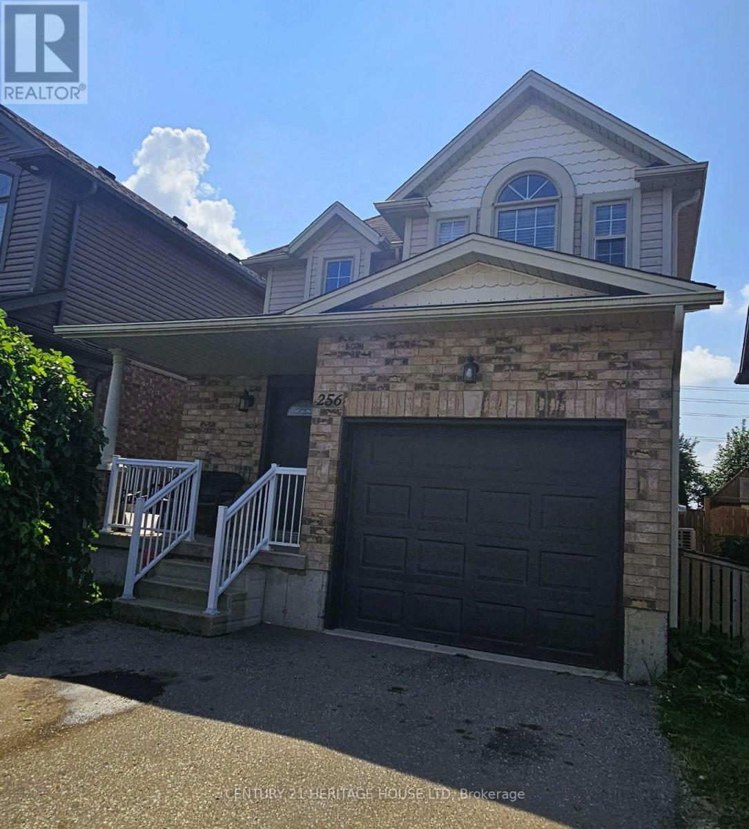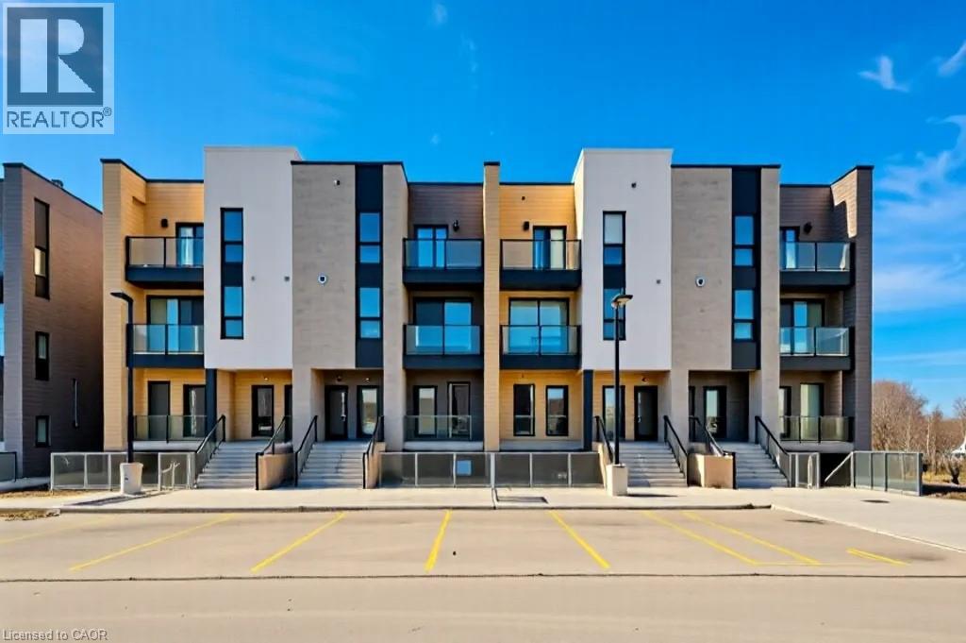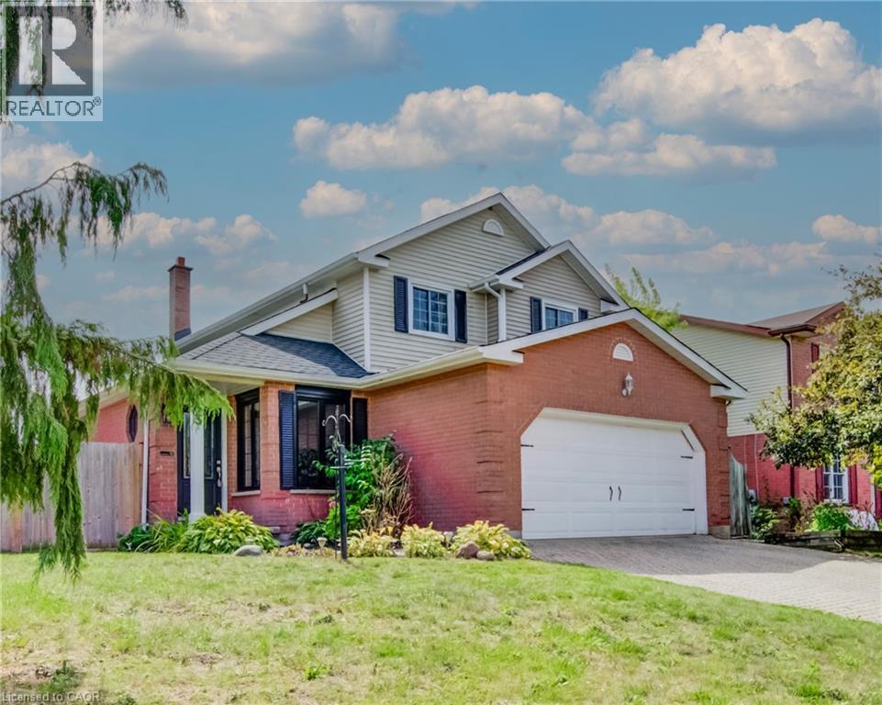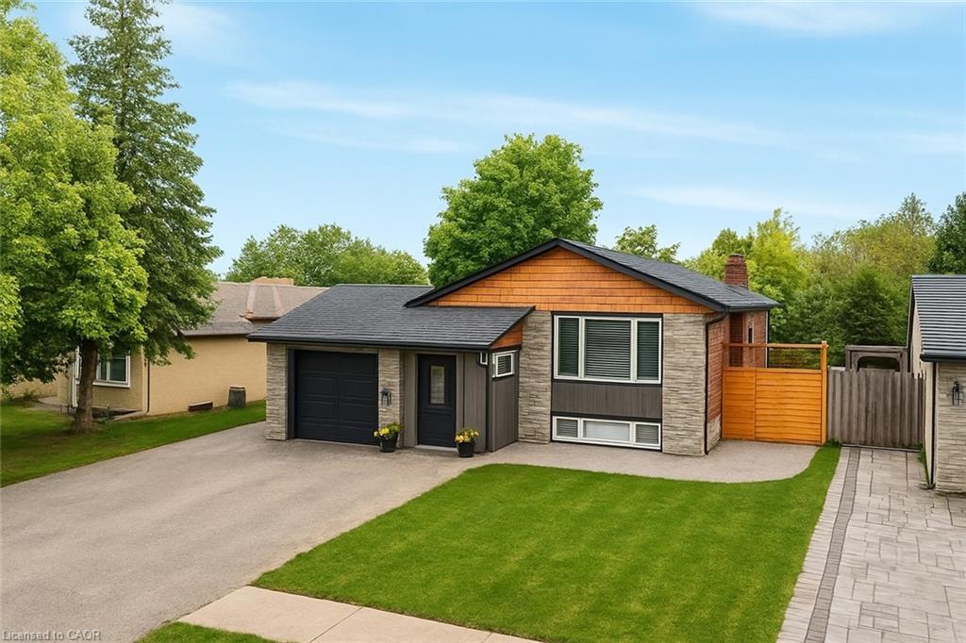- Houseful
- ON
- Kitchener
- Huron Park
- 281 Broadacre Dr
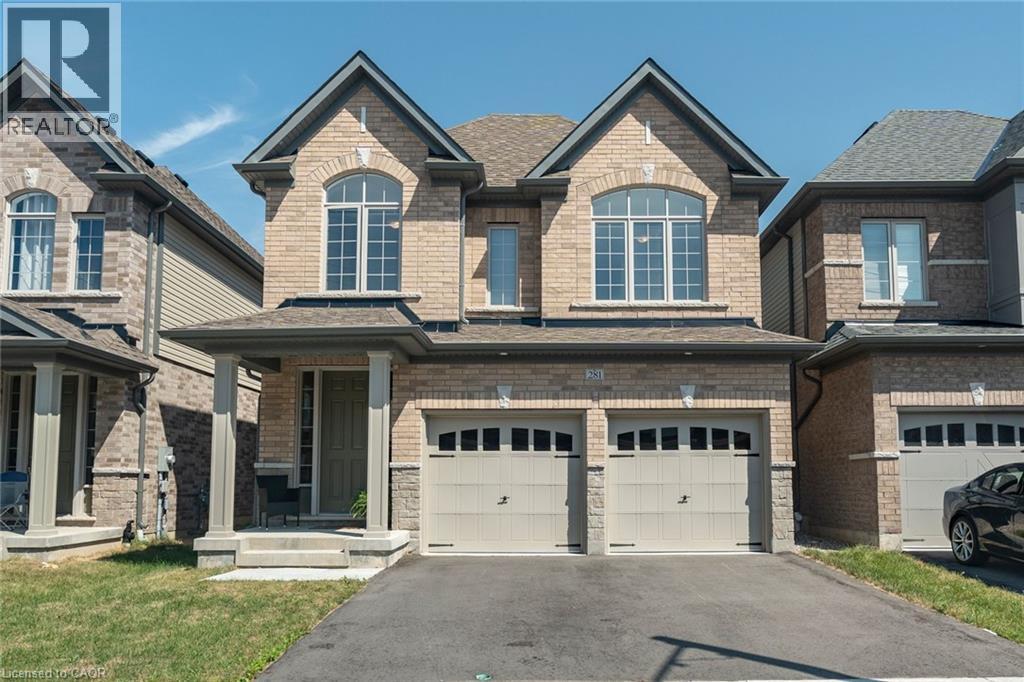
Highlights
Description
- Home value ($/Sqft)$425/Sqft
- Time on Housefulnew 3 days
- Property typeSingle family
- Style2 level
- Neighbourhood
- Median school Score
- Year built2024
- Mortgage payment
Welcome to 281 Broadacre Drive in Kitchener, a stunning 4-bedroom, 4-bathroom home built by Heathwood and only one year old. Offering 2,590 sq. ft. plus an unfinished basement, this property blends modern design with everyday comfort in a sought-after family neighbourhood. The bright, open-concept main floor features a showpiece kitchen with white cabinetry, stone countertops, a large island, and stainless steel appliances. The adjoining living room is warmed by a gas fireplace, while main floor laundry and a double car garage add convenience. Upstairs, the primary suite impresses with a coffered ceiling, walk-in closet, and spacious ensuite. Two bedrooms share a Jack and Jill bath, each with its own walk-in closet, and the fourth bedroom offers generous space and light. The unfinished basement is ready for your personal touch, ideal for a gym, rec room, or in-law suite. Close to schools, parks, trails, shopping, and community centres, this home is the perfect turnkey opportunity in a thriving area. (id:63267)
Home overview
- Cooling Central air conditioning
- Heat source Natural gas
- Heat type Forced air
- Sewer/ septic Municipal sewage system
- # total stories 2
- # parking spaces 4
- Has garage (y/n) Yes
- # full baths 3
- # half baths 1
- # total bathrooms 4.0
- # of above grade bedrooms 4
- Community features Community centre, school bus
- Subdivision 334 - huron park
- Directions 2187111
- Lot size (acres) 0.0
- Building size 2590
- Listing # 40764990
- Property sub type Single family residence
- Status Active
- Bathroom (# of pieces - 3) 2.972m X 1.473m
Level: 2nd - Bedroom 3.023m X 5.08m
Level: 2nd - Bedroom 3.759m X 4.064m
Level: 2nd - Bedroom 2.896m X 5.715m
Level: 2nd - Primary bedroom 4.216m X 5.791m
Level: 2nd - Bathroom (# of pieces - 5) 3.759m X 4.064m
Level: 2nd - Bathroom (# of pieces - 4) 1.727m X 4.089m
Level: 2nd - Other 7.899m X 15.773m
Level: Lower - Bathroom (# of pieces - 2) 2.057m X 0.991m
Level: Main - Foyer 2.21m X 2.794m
Level: Main - Living room 4.369m X 7.925m
Level: Main - Kitchen 3.302m X 4.166m
Level: Main - Dining room 3.302m X 3.099m
Level: Main - Laundry 2.743m X 2.946m
Level: Main
- Listing source url Https://www.realtor.ca/real-estate/28797031/281-broadacre-drive-kitchener
- Listing type identifier Idx

$-2,933
/ Month




