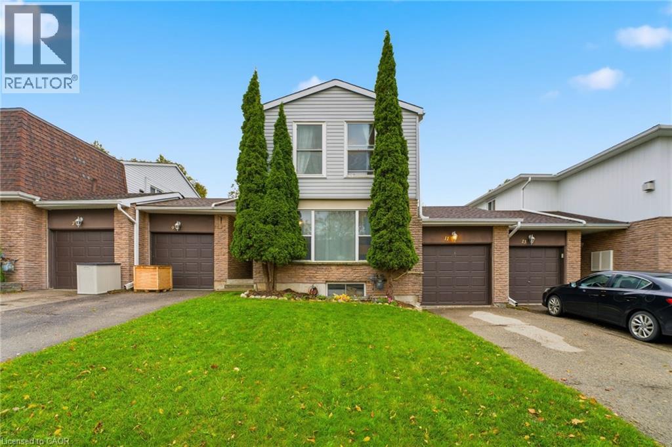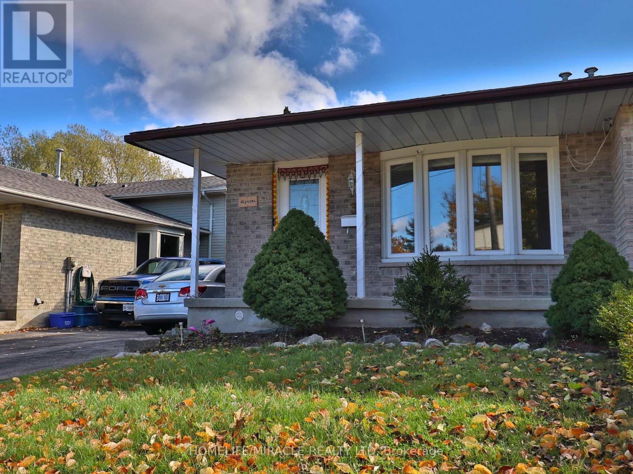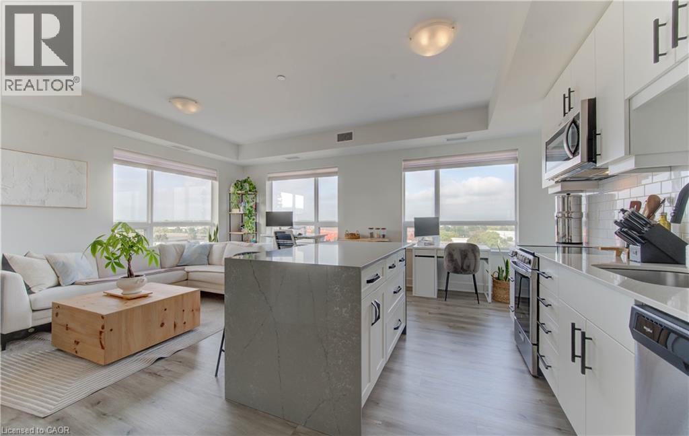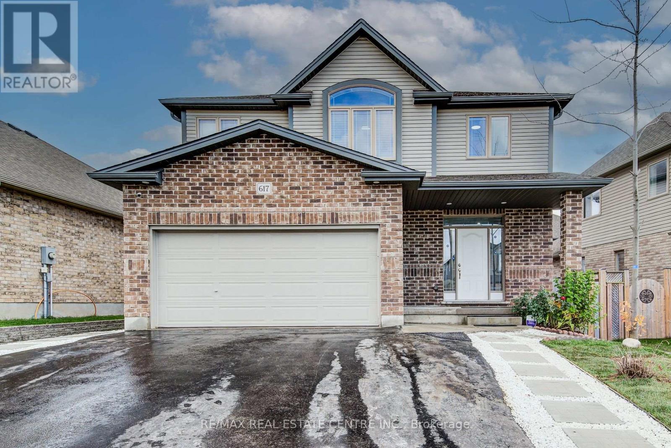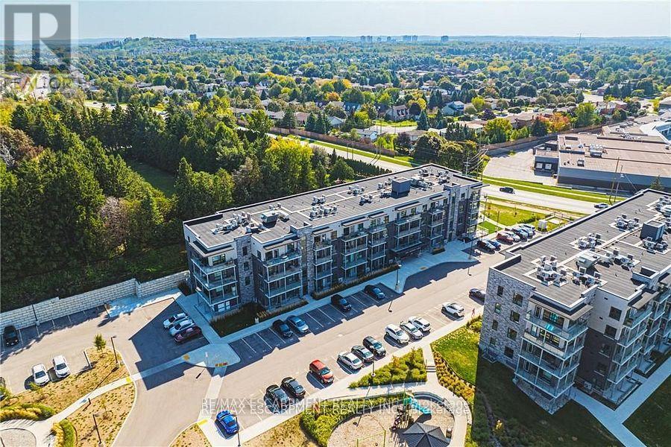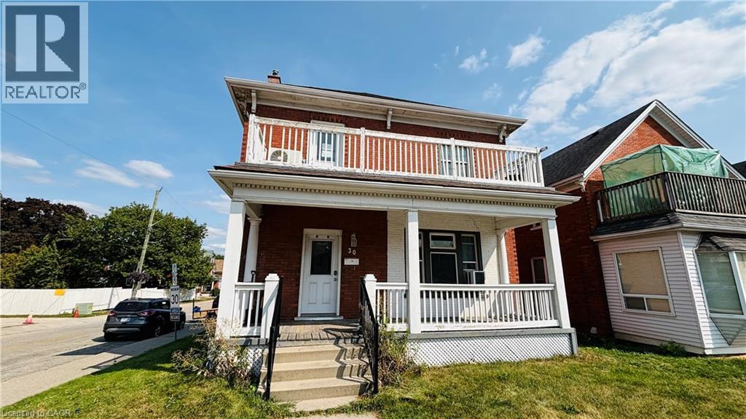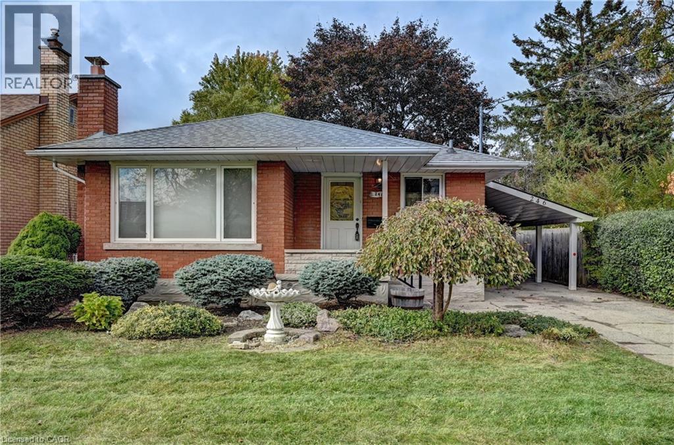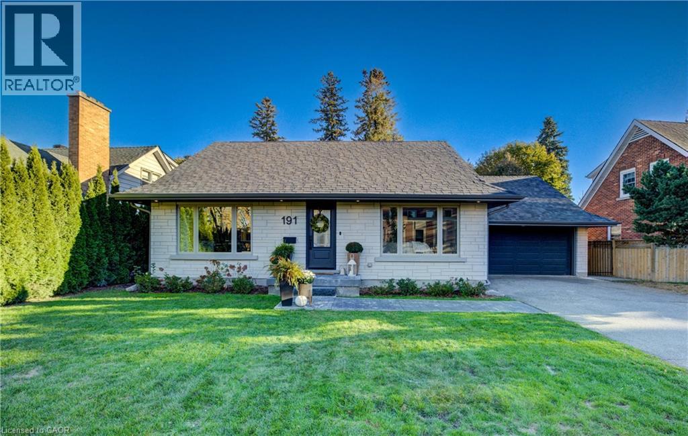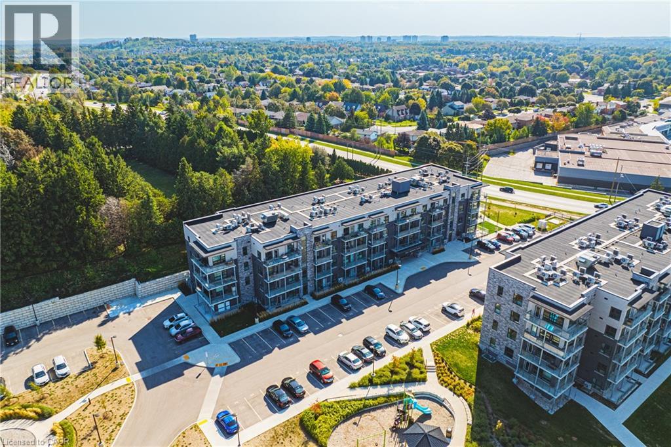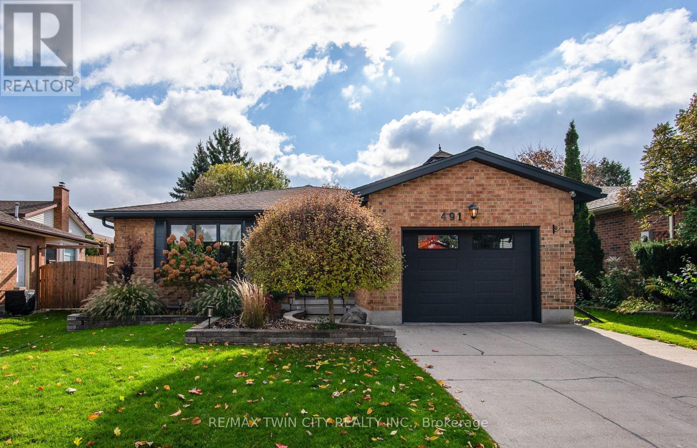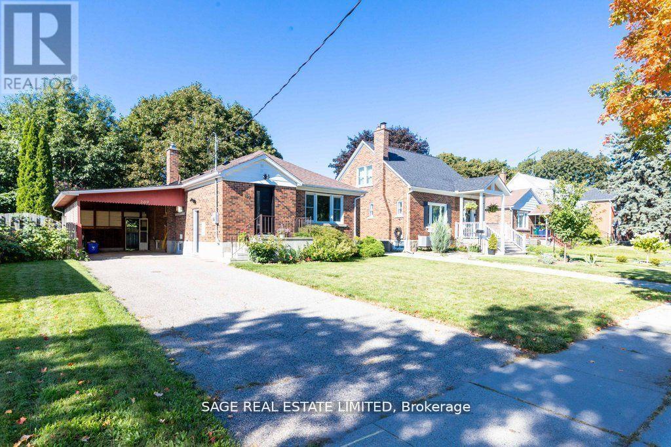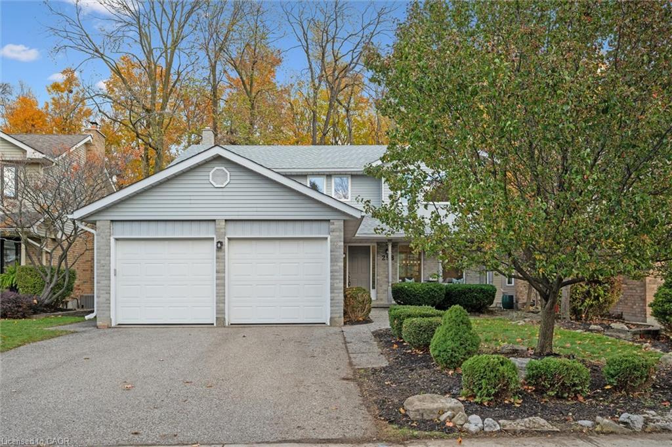
Highlights
Description
- Home value ($/Sqft)$332/Sqft
- Time on Housefulnew 7 hours
- Property typeResidential
- StyleTwo story
- Neighbourhood
- Median school Score
- Year built1988
- Garage spaces2
- Mortgage payment
Welcome to Your Dream Home in the Heart of Lexington - 298 Auburn Dr. Nestled in the highly sought-after, family-friendly Lexington neighbourhood, this impeccably maintained detached home offers the perfect blend of comfort, style, and convenience. Double-car garage and spacious double driveway provide ample parking and privacy. Step onto the charming covered front porch and into a warm, inviting foyer that opens to a bright, open-concept living and dining area — ideal for both everyday living and entertaining. The well-appointed kitchen features stainless steel appliances, abundant cabinetry, and a sunny breakfast area overlooking the Bomberger Woodlot — a stunning, 2.5-acre protected greenbelt with walking trails and beautiful natural scenery and exceptional privacy, a sense of connection to nature rarely found in the city. Step out onto the large deck and enjoy the serenity — perfect for relaxation, morning coffee, or hosting gatherings surrounded by greenery. The expansive family room, filled with natural light, offers a cozy retreat for family time or quiet evenings. The main floor is finished with elegant hardwood and vinyl tile flooring, and includes a powder room and convenient laundry area for added functionality. Upstairs, the primary suite is a true sanctuary, featuring double closets and a luxurious, upgraded 5-piece ensuite. Two additional spacious bedrooms share a beautifully appointed 4-piece bathroom, perfect for family or guests. Basement extends your living space with a large recreation room, ample storage, and a cold room, providing flexibility for hobbies, entertainment, or a home office. Ideally located within walking distance to Lexington and St. Matthew schools, parks, shopping, public transit, the library, and with easy access to major highways, this home offers the perfect combination of tranquility and accessibility.
Home overview
- Cooling Central air
- Heat type Forced air, natural gas
- Pets allowed (y/n) No
- Sewer/ septic Sewer (municipal)
- Construction materials Brick, vinyl siding
- Foundation Poured concrete
- Roof Asphalt shing
- Exterior features Backs on greenbelt, privacy, year round living
- # garage spaces 2
- # parking spaces 4
- Has garage (y/n) Yes
- Parking desc Attached garage, garage door opener
- # full baths 2
- # half baths 1
- # total bathrooms 3.0
- # of above grade bedrooms 3
- # of rooms 18
- Appliances Dishwasher, dryer, range hood, refrigerator, stove, washer
- Has fireplace (y/n) Yes
- Laundry information In-suite, main level
- Interior features Auto garage door remote(s)
- County Waterloo
- Area 1 - waterloo east
- View Forest, park/greenbelt, trees/woods
- Water source Municipal
- Zoning description R1
- Elementary school Lexington p.s. jk-6/margaret avenue p.s.7-8/st. matthew jk-8
- High school Bluevale c.i. 9-12/st. david 9-12
- Lot desc Urban, greenbelt, highway access, library, park, playground nearby, public transit, quiet area, regional mall, schools, shopping nearby, trails
- Lot dimensions 51 x 114
- Approx lot size (range) 0 - 0.5
- Basement information Full, partially finished, sump pump
- Building size 2559
- Mls® # 40785128
- Property sub type Single family residence
- Status Active
- Virtual tour
- Tax year 2025
- Primary bedroom Second
Level: 2nd - Second
Level: 2nd - Bedroom Second
Level: 2nd - Bathroom Second
Level: 2nd - Bedroom Second
Level: 2nd - Recreational room Basement
Level: Basement - Utility Basement
Level: Basement - Storage Basement
Level: Basement - Cold room Basement
Level: Basement - Storage Basement
Level: Basement - Workshop Basement
Level: Basement - Family room Main
Level: Main - Foyer Main
Level: Main - Dining room Main
Level: Main - Bathroom Main
Level: Main - Kitchen Main
Level: Main - Living room Main
Level: Main - Laundry Main
Level: Main
- Listing type identifier Idx

$-2,267
/ Month

