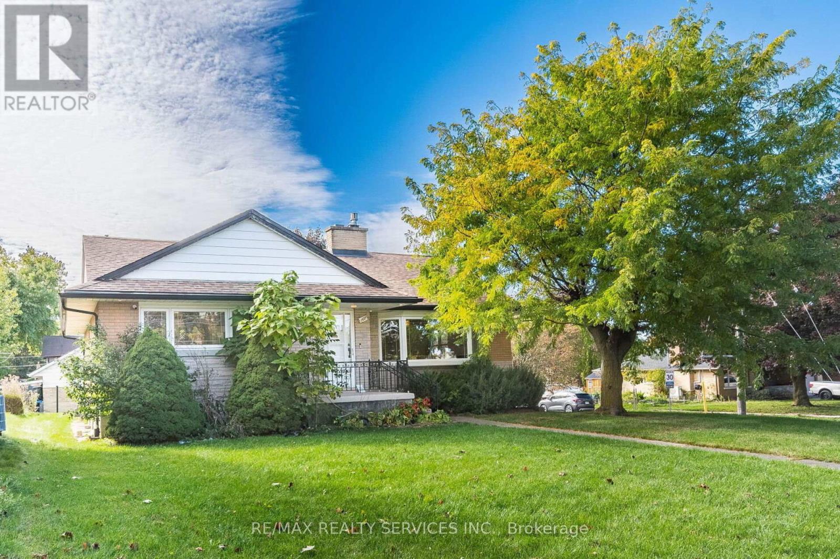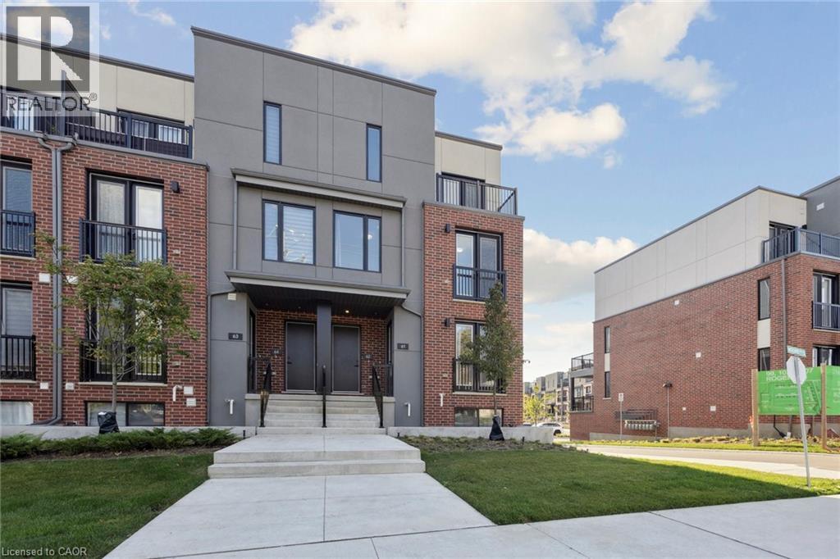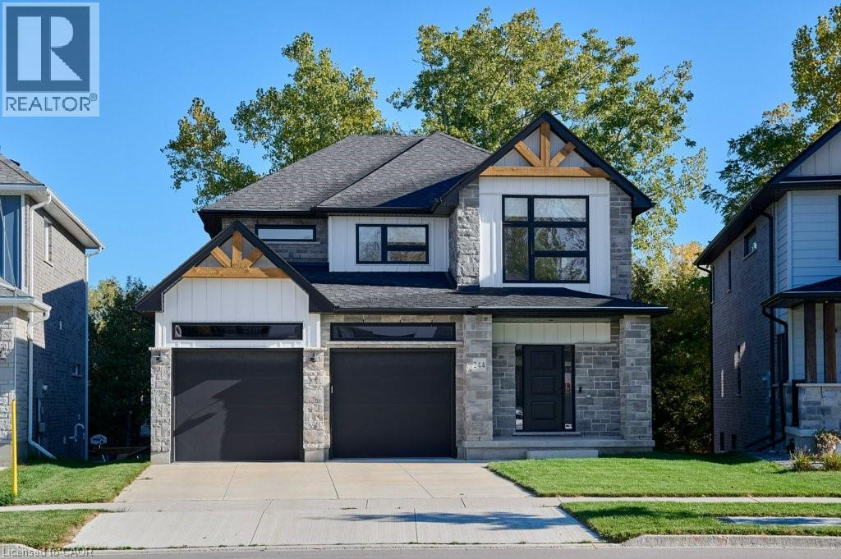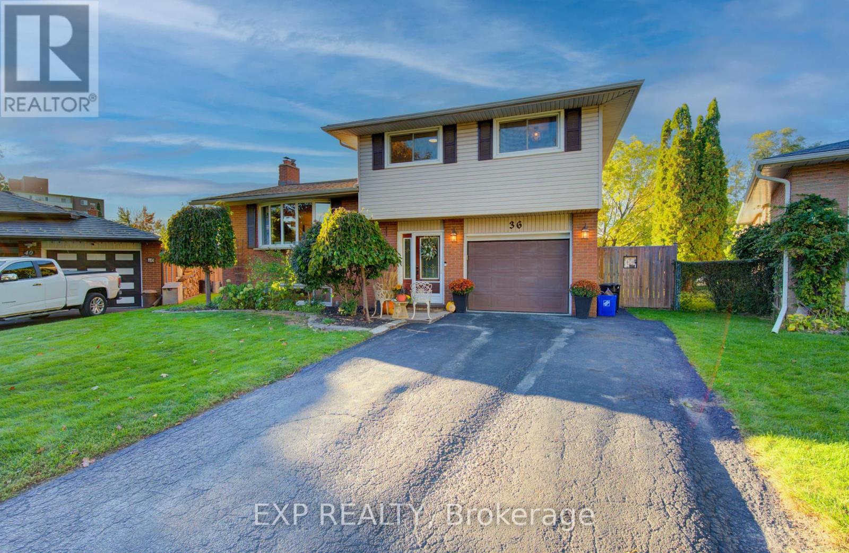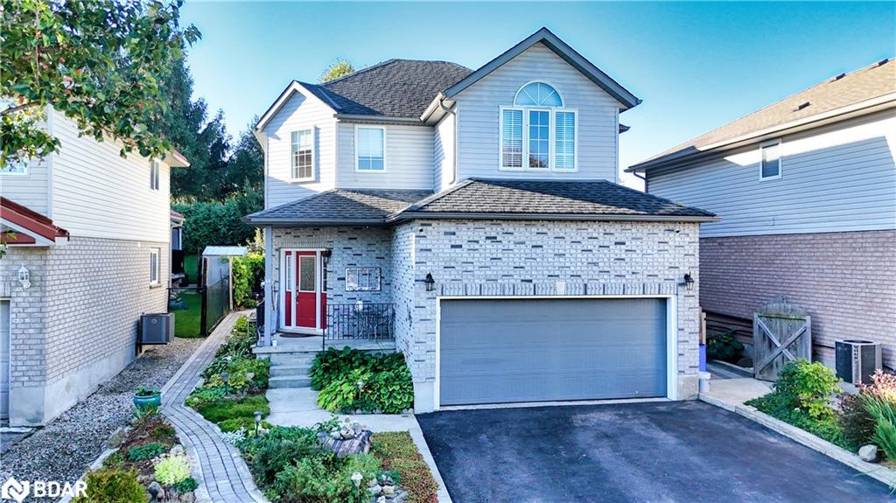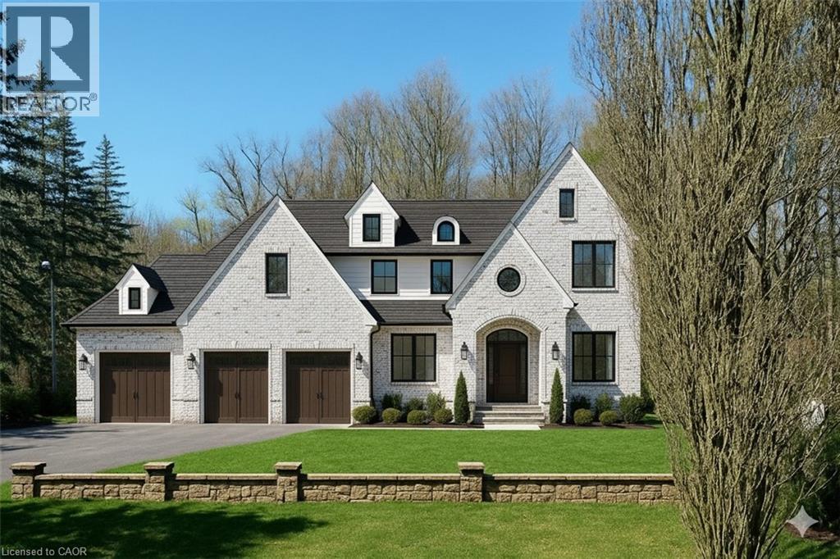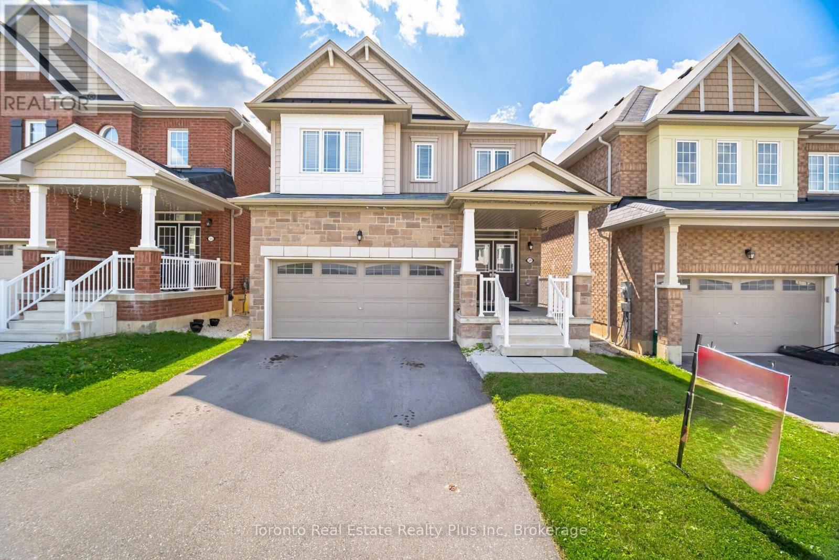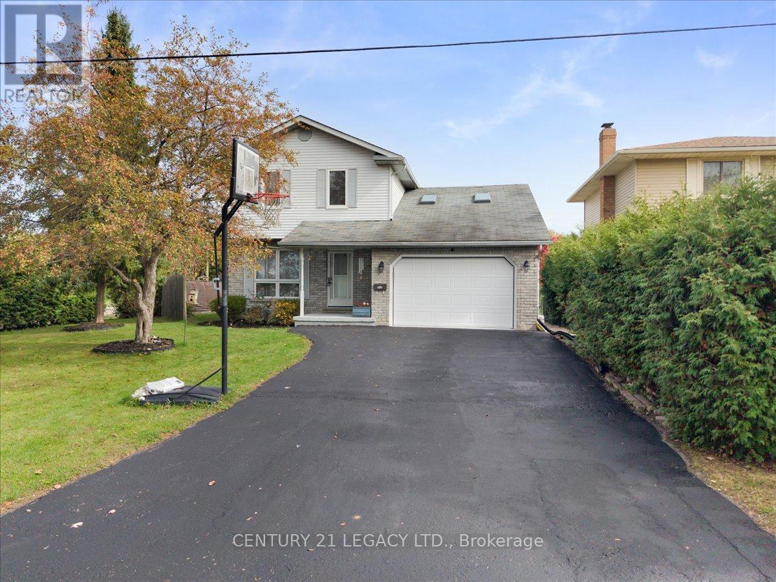- Houseful
- ON
- Waterloo
- Lincoln Village
- 298 Creighton Ct
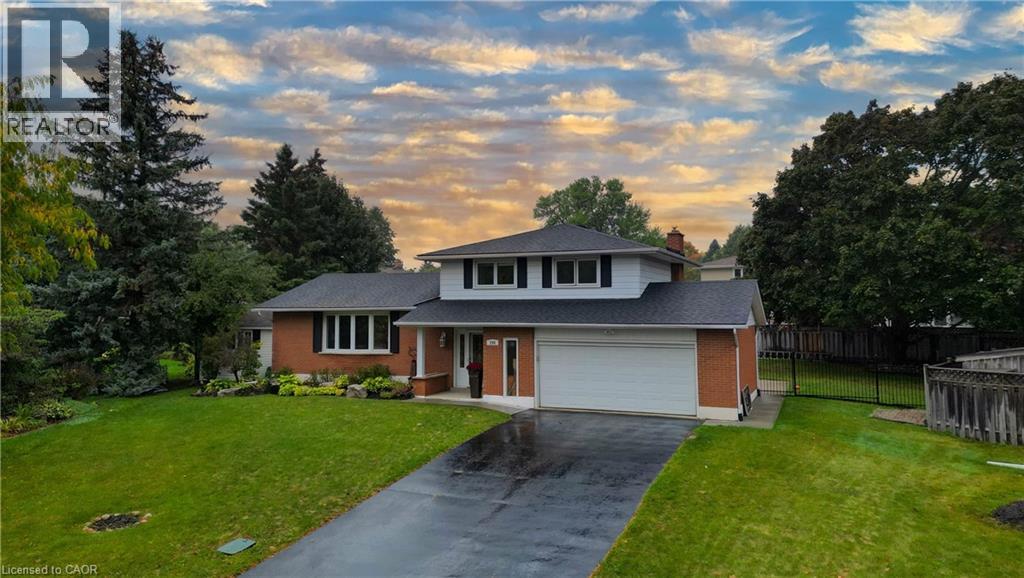
Highlights
Description
- Home value ($/Sqft)$490/Sqft
- Time on Housefulnew 11 hours
- Property typeSingle family
- Neighbourhood
- Median school Score
- Year built1972
- Mortgage payment
Family living and outdoor entertainment at its best. Welcome to this spacious side-split home tucked away on a quiet cul-de-sac in a family-friendly neighbourhood. It is easy walking distance to a French Immersion K–6 school and some great parks for the kids. All with easy highway access. This home is the perfect blend of convenience and community. Inside, you’ll find 3+1 bedrooms and 2 bathrooms, offering space and flexibility for a growing family. The main level features an eat-in kitchen, large dining room that easily accommodates a table for 8—perfect for family gatherings - and a bright living room with bay windows that fill the room with natural light. Down a few steps is the family room with built-in wall unit, gas fireplace and sliding glass doors to the backyard. A great place for family movie night. The finished basement includes a rec room - ideal for family game night - along with an extra bedroom and plenty of storage. Love summer entertaining? This is the house for you. The backyard is a rare find in the city—an expansive, fully fenced outdoor oasis. Enjoy a large pool with pool shed and change room, a 22’ x 12’ wooden gazebo for shaded relaxation, plus a separate fully fenced lawn area with a shady tree and patio awning. There’s plenty of space for kids, pets, and your favourite outdoor games like cornhole or washer toss. This home is move-in ready and designed for both everyday living and entertaining—don’t miss your chance to make it yours! (id:63267)
Home overview
- Cooling Central air conditioning
- Heat source Natural gas
- Heat type Forced air
- Has pool (y/n) Yes
- Sewer/ septic Municipal sewage system
- Fencing Fence
- # parking spaces 6
- Has garage (y/n) Yes
- # full baths 1
- # half baths 1
- # total bathrooms 2.0
- # of above grade bedrooms 4
- Has fireplace (y/n) Yes
- Community features Quiet area, school bus
- Subdivision 120 - lexington/lincoln village
- Lot size (acres) 0.0
- Building size 2244
- Listing # 40779369
- Property sub type Single family residence
- Status Active
- Kitchen 4.064m X 3.683m
Level: 2nd - Living room 3.48m X 6.934m
Level: 2nd - Dining room 3.607m X 3.023m
Level: 2nd - Bedroom 3.429m X 3.2m
Level: 3rd - Bathroom (# of pieces - 5) Measurements not available
Level: 3rd - Primary bedroom 3.632m X 4.343m
Level: 3rd - Bedroom 3.429m X 3.658m
Level: 3rd - Laundry 3.454m X 3.2m
Level: Basement - Utility 4.369m X 6.655m
Level: Basement - Storage 4.547m X 2.515m
Level: Basement - Recreational room 3.404m X 6.68m
Level: Basement - Bedroom 3.531m X 3.785m
Level: Basement - Bathroom (# of pieces - 2) Measurements not available
Level: Main - Foyer 2.083m X 2.515m
Level: Main - Family room 3.505m X 6.731m
Level: Main
- Listing source url Https://www.realtor.ca/real-estate/28997612/298-creighton-court-waterloo
- Listing type identifier Idx

$-2,933
/ Month

