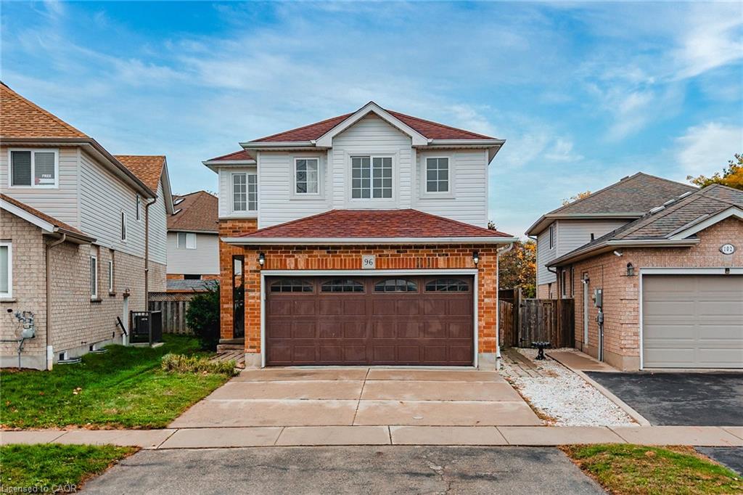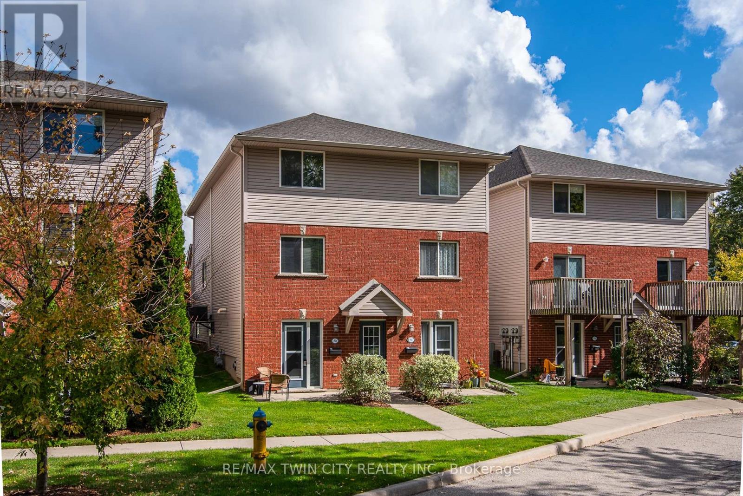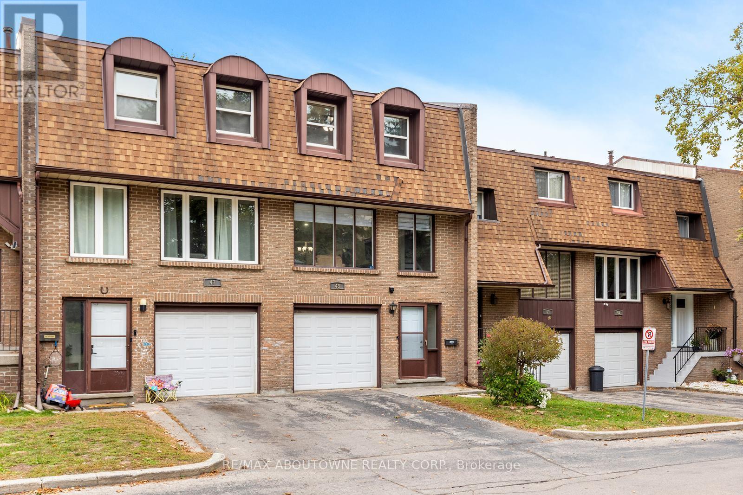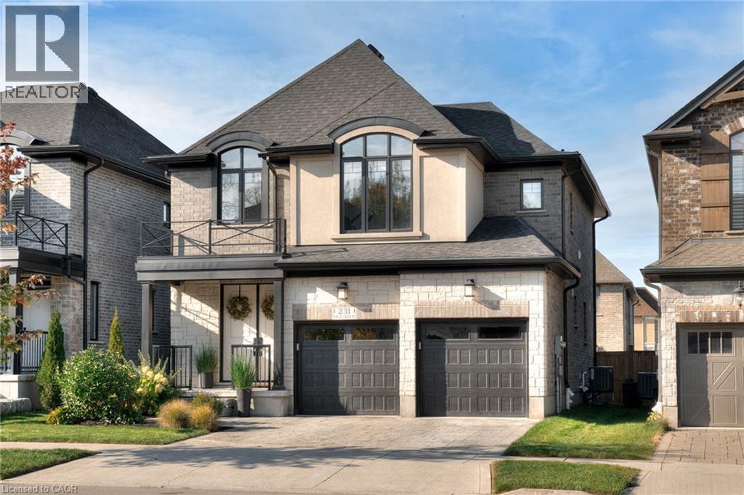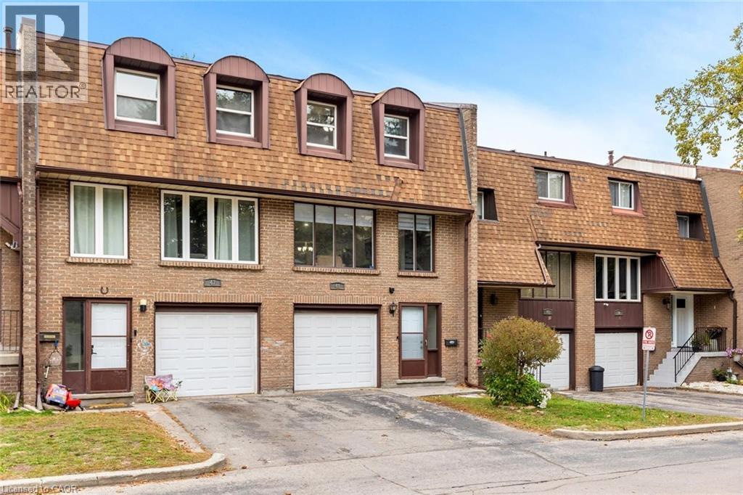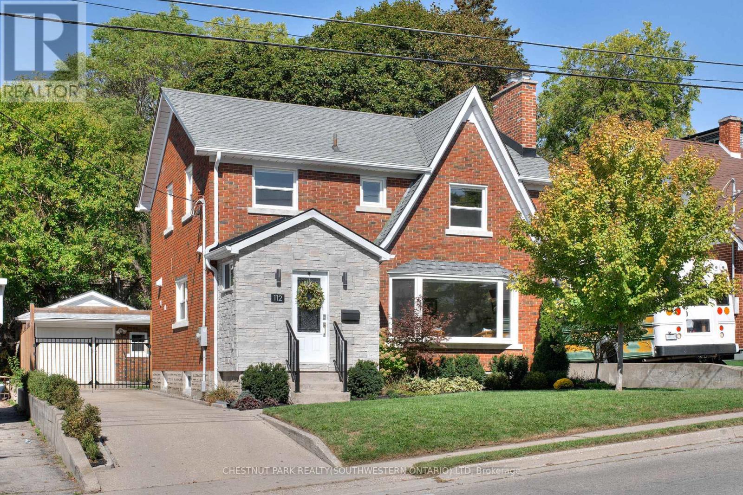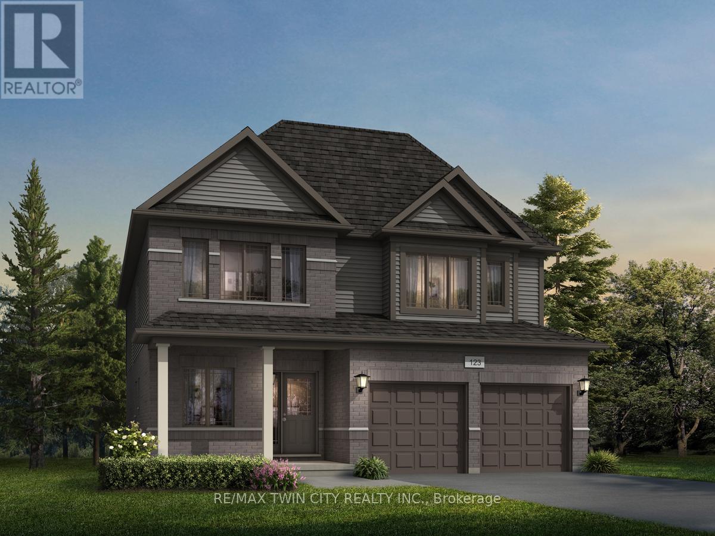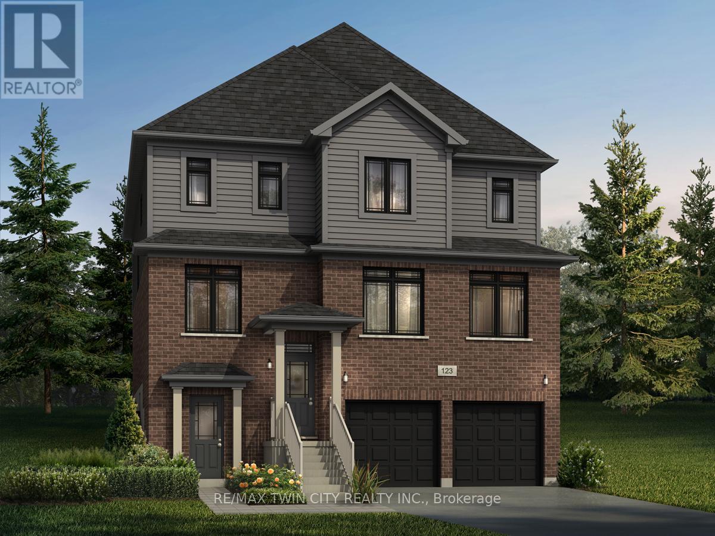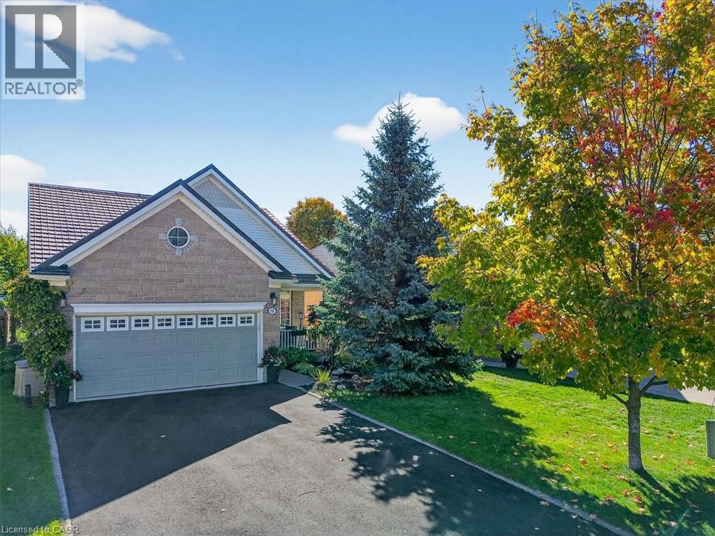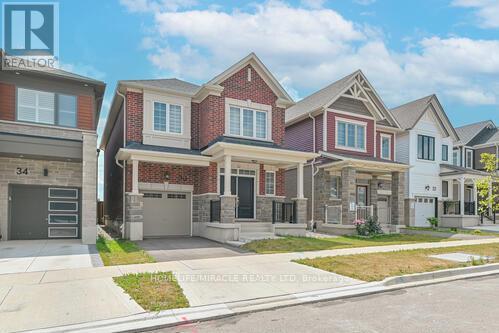
Highlights
Description
- Time on Houseful67 days
- Property typeSingle family
- Neighbourhood
- Median school Score
- Mortgage payment
Modern Living Single Detached Mattamy Home in Wildflower Crossing Community, Welcome to this Absolutely Stunning 2,111sq. ft. This beautiful 4 Bed+2.5 Bath Detached home located in the sought-after Wildflowers Community in Kitchener Featuring 9ft Ceiling on main floor with full of Potlight, Separate Pantry, Extended Kitchen with White Cabinets, High end S/S Appliances, Granite Countertop, Electric Fire Place in Living area with accent Wall, Separate Office area on Main Floor, with gorgeous hardwood flooring on the main level, staircase and upper hallways. Direct access to fully fenced Backyard with Partially Concrete where you can have your private green space. Upstairs, Easy and most convenient Laundry, the primary bedroom with a walk-in closet and a private 4-piece ensuite. 2nd Bedroom offers with W/I Closet as well. 2 additional good sized bedrooms include big window and closets. 8-ft tall double entry door and a convenient location where you have easy access of Park, Library, Grocery, Banks, Hwy 8. Don't miss this beautiful home to own it!!! (id:63267)
Home overview
- Cooling Central air conditioning
- Heat source Electric
- Heat type Forced air
- Sewer/ septic Sanitary sewer
- # total stories 2
- Fencing Fenced yard
- # parking spaces 2
- Has garage (y/n) Yes
- # full baths 2
- # half baths 1
- # total bathrooms 3.0
- # of above grade bedrooms 4
- Flooring Tile, hardwood
- Community features School bus
- View View
- Lot size (acres) 0.0
- Listing # X12345765
- Property sub type Single family residence
- Status Active
- Dining room 3.35m X 3.05m
Level: Main - Living room 3.35m X 5.06m
Level: Main - Kitchen 3.32m X 5.06m
Level: Main - Pantry Measurements not available
Level: Main - Office 3.2m X 2.9m
Level: Main - Primary bedroom 3.6m X 4.88m
Level: Upper - 3rd bedroom 3.2m X 3.05m
Level: Upper - 4th bedroom 3.35m X 3.05m
Level: Upper - Bathroom Measurements not available
Level: Upper - Bathroom Measurements not available
Level: Upper - 2nd bedroom 3.02m X 3.84m
Level: Upper - Library Measurements not available
Level: Upper
- Listing source url Https://www.realtor.ca/real-estate/28736211/30-saxony-street-kitchener
- Listing type identifier Idx

$-2,664
/ Month

