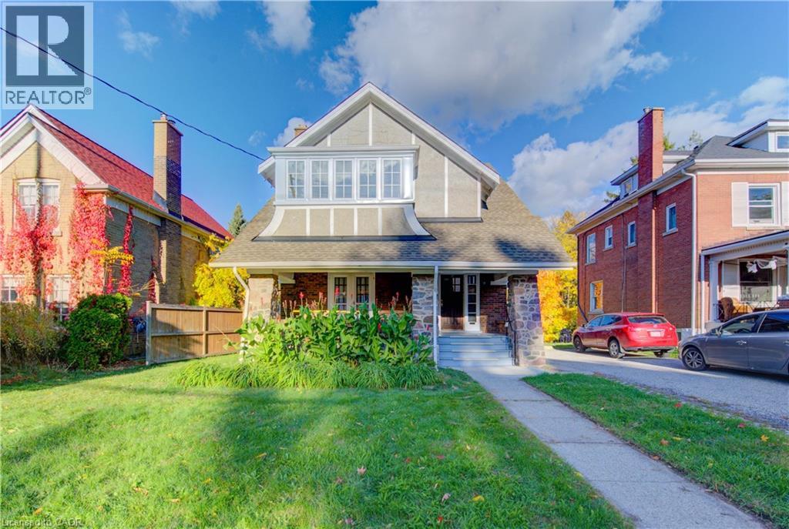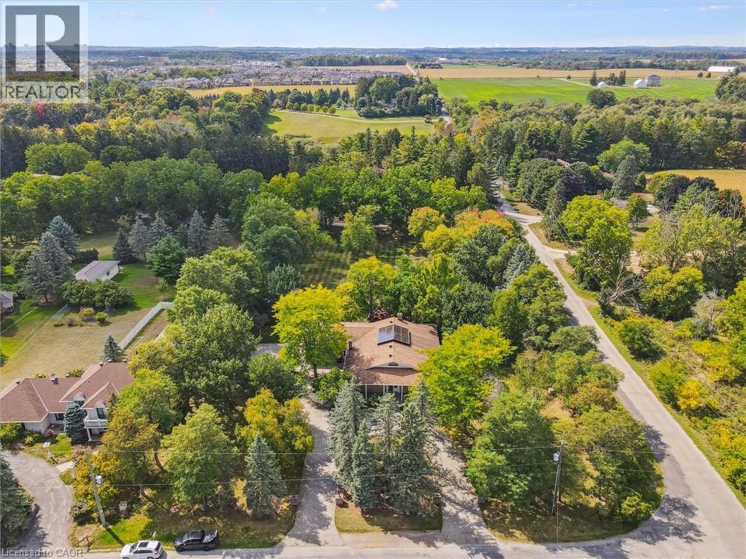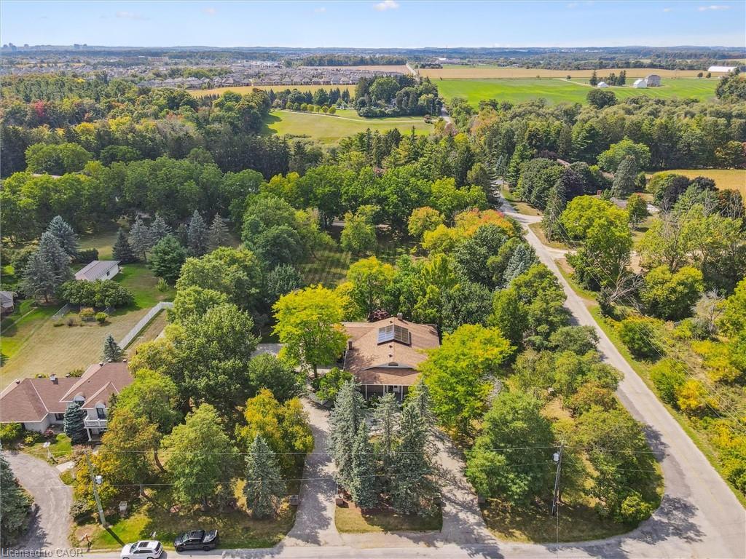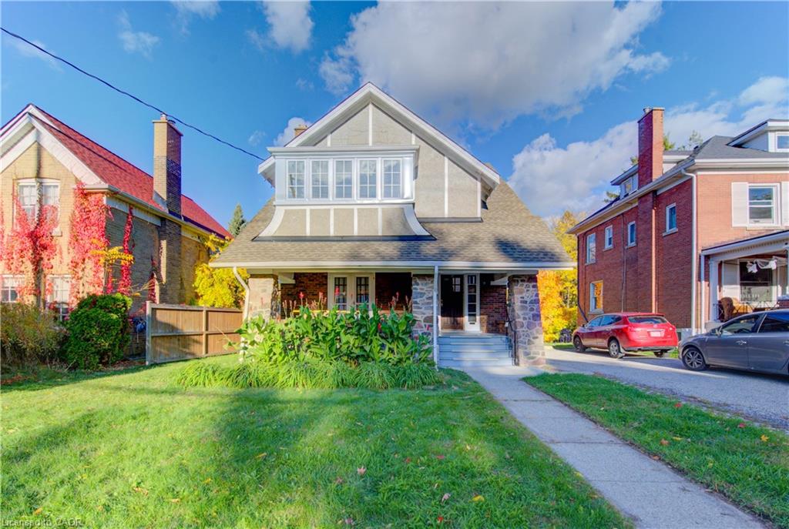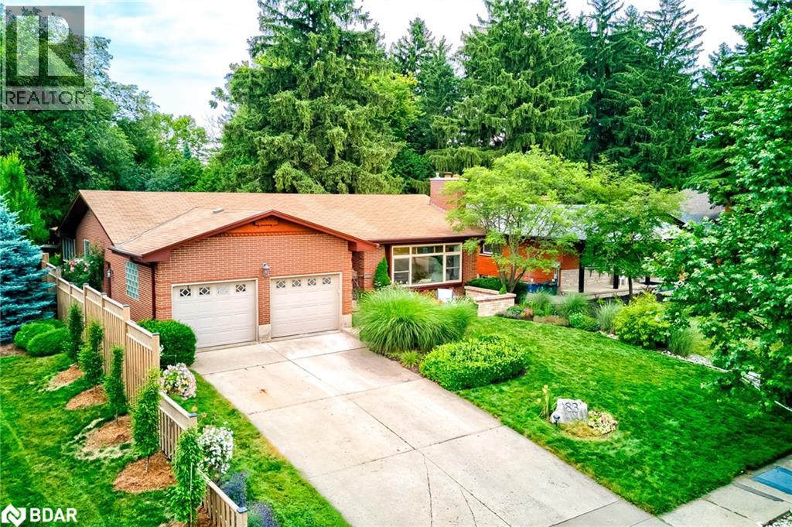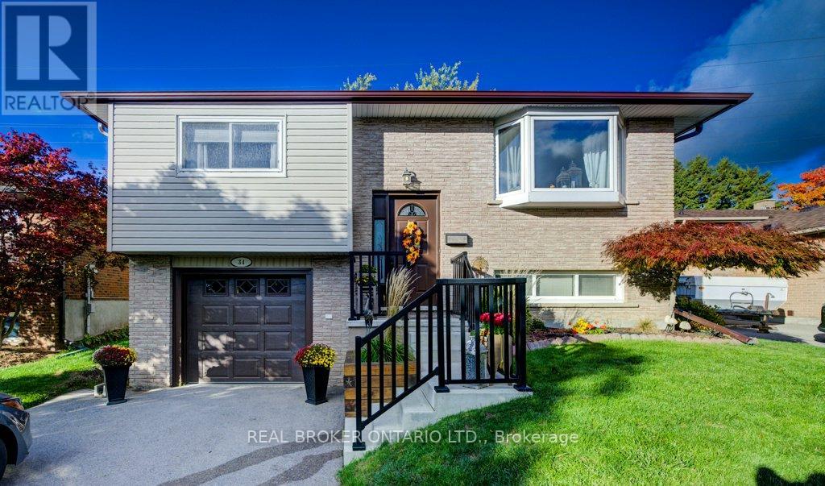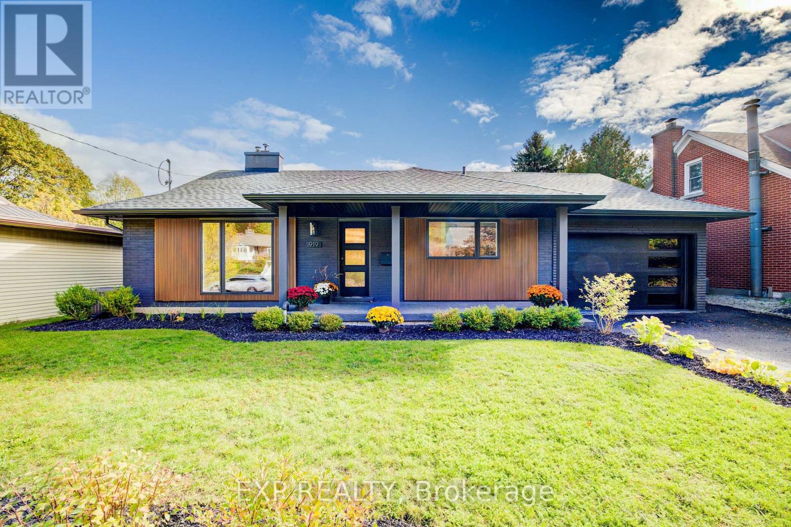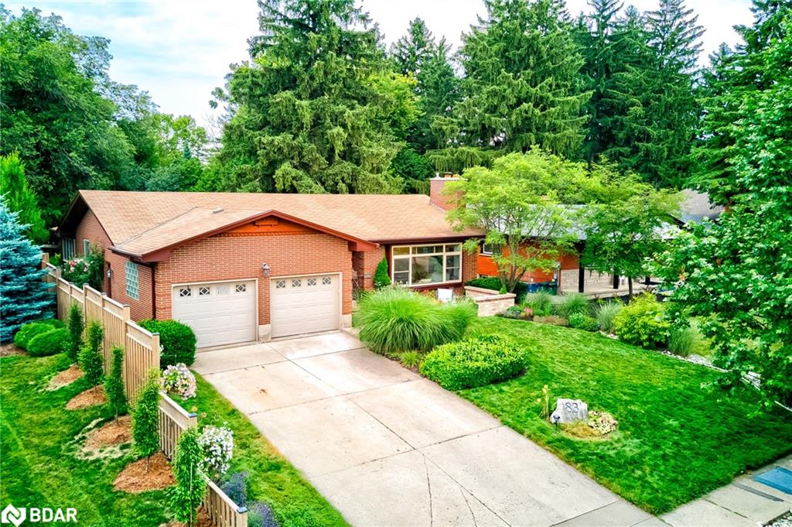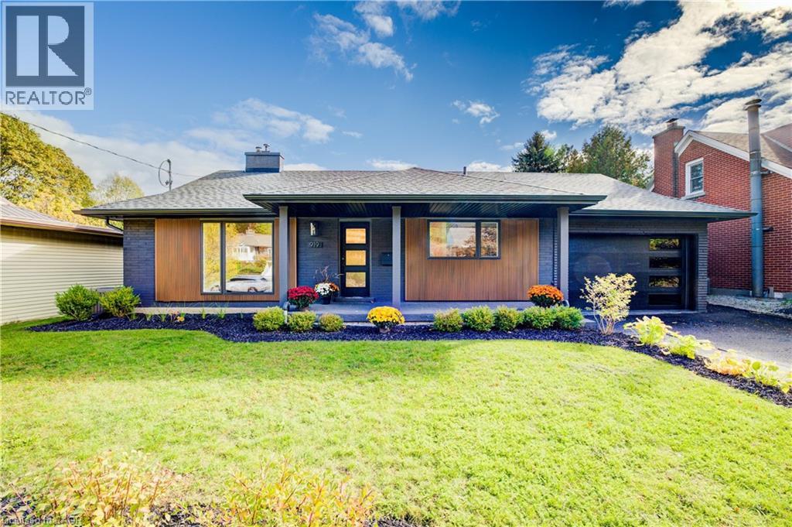- Houseful
- ON
- Waterloo
- North Lakeshore
- 307 Northlake Drive Unit A
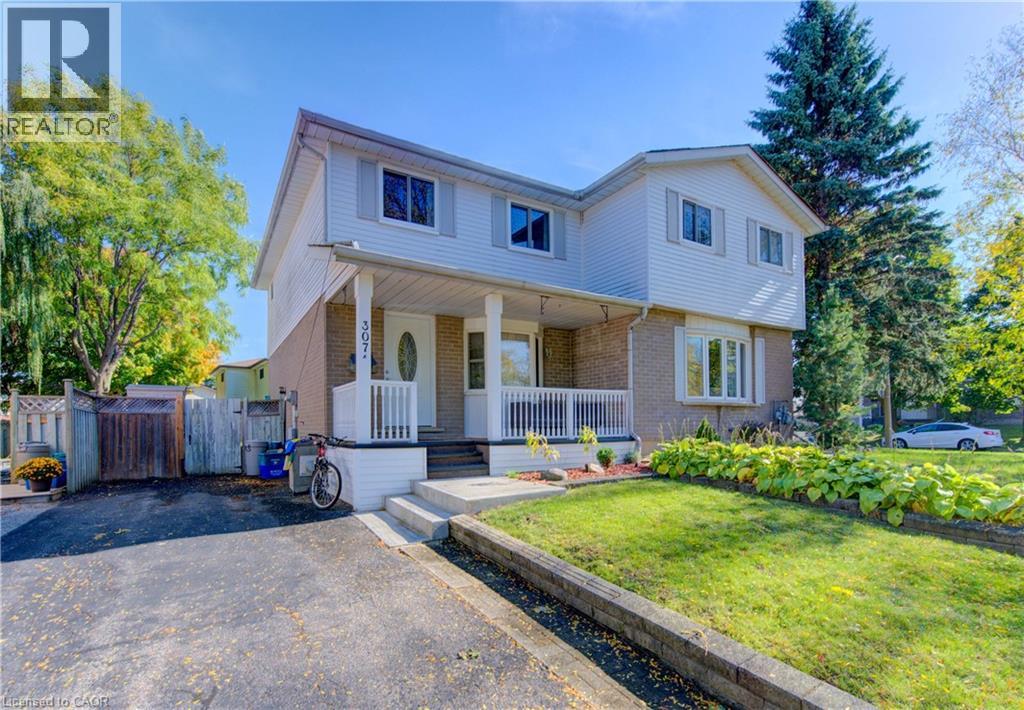
307 Northlake Drive Unit A
307 Northlake Drive Unit A
Highlights
Description
- Home value ($/Sqft)$398/Sqft
- Time on Housefulnew 4 hours
- Property typeSingle family
- Style2 level
- Neighbourhood
- Median school Score
- Year built1987
- Mortgage payment
Welcome to this charming 3-bedroom, 2-bath semi-detached home in the desirable Lakeshore North community. Featuring a bright living area, a kitchen with a front-facing window, and smart pot lights throughout, this home blends comfort and style. The primary bedroom offers a custom closet, while the finished lower level provides space for a recreation room, home office, or media room. Enjoy your private backyard retreat with a deck, privacy screen, mature trees, and two storage sheds. Located in a mature neighbourhood just steps from Sobeys, Tim Hortons, Shoppers Drug Mart, parks, and top-rated schools, and close to St. Jacobs Market, Laurel Creek Conservation Area, and the Ion LRT. Updates include a furnace (2017) and new A/C (2025) — move-in ready and full of charm! (id:63267)
Home overview
- Cooling Central air conditioning
- Heat source Natural gas
- Heat type Forced air
- Sewer/ septic Municipal sewage system
- # total stories 2
- Fencing Fence
- # parking spaces 3
- # full baths 2
- # total bathrooms 2.0
- # of above grade bedrooms 3
- Community features Quiet area
- Subdivision 421 - lakeshore/parkdale
- Lot size (acres) 0.0
- Building size 1562
- Listing # 40780831
- Property sub type Single family residence
- Status Active
- Bathroom (# of pieces - 4) Measurements not available
Level: 2nd - Bedroom 3.454m X 2.438m
Level: 2nd - Bedroom 3.785m X 2.311m
Level: 2nd - Primary bedroom 4.191m X 3.327m
Level: 2nd - Bathroom (# of pieces - 3) Measurements not available
Level: Basement - Storage 2.286m X 1.676m
Level: Basement - Utility 2.261m X 4.826m
Level: Basement - Recreational room 4.978m X 4.674m
Level: Basement - Living room 4.775m X 3.404m
Level: Main - Kitchen 2.972m X 3.378m
Level: Main - Dining room 3.785m X 2.184m
Level: Main
- Listing source url Https://www.realtor.ca/real-estate/29021983/307-northlake-drive-unit-a-waterloo
- Listing type identifier Idx

$-1,656
/ Month

