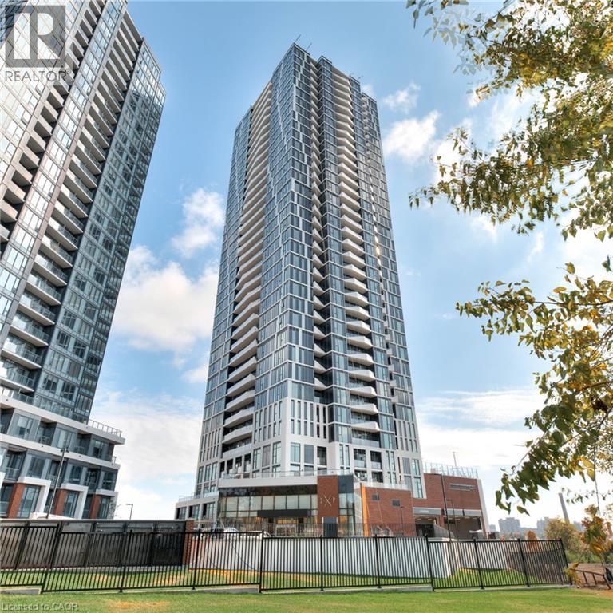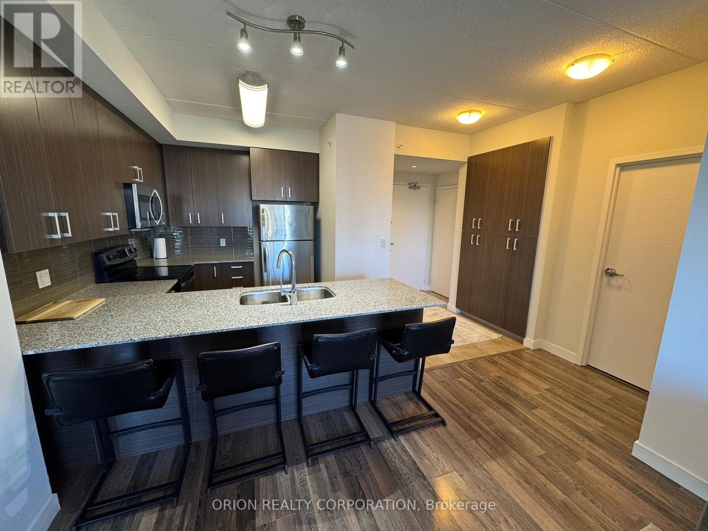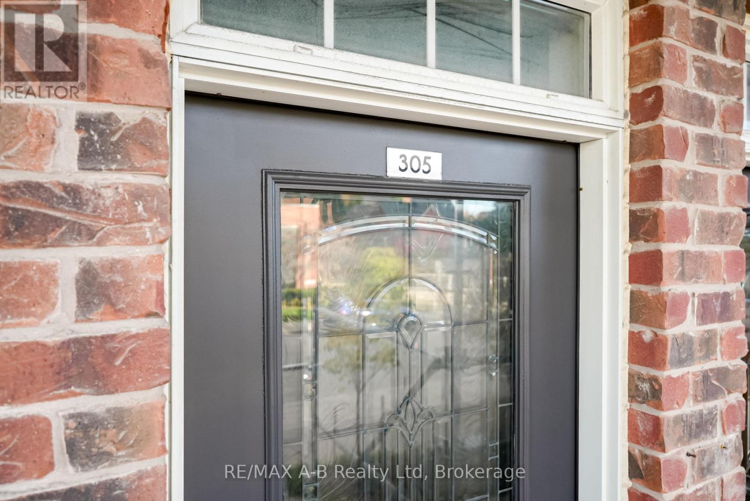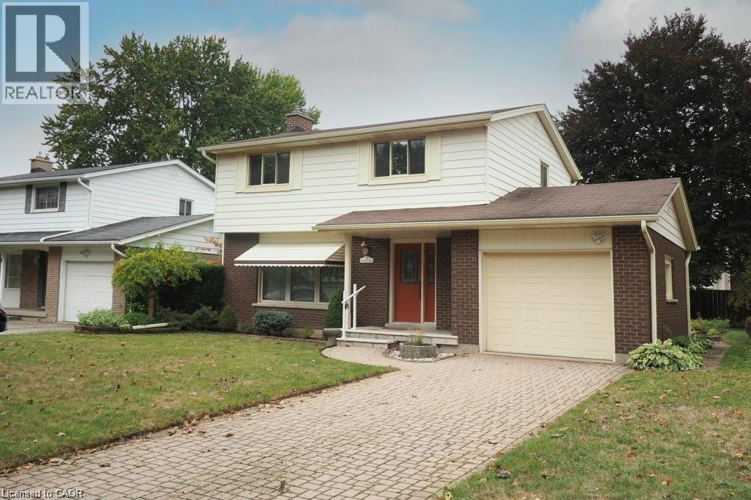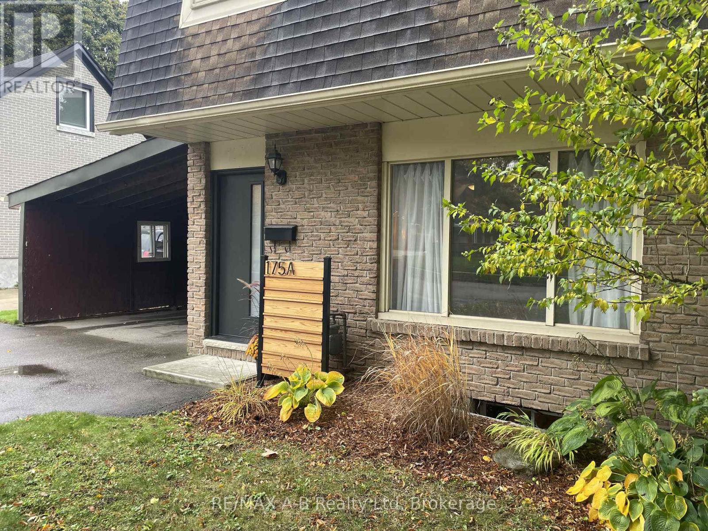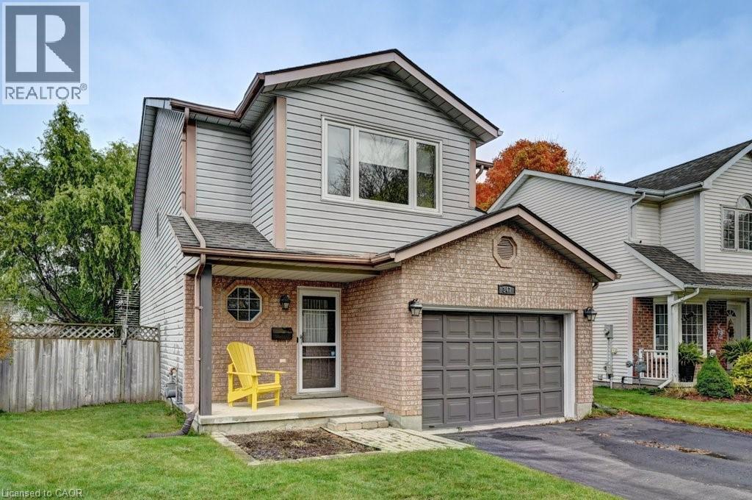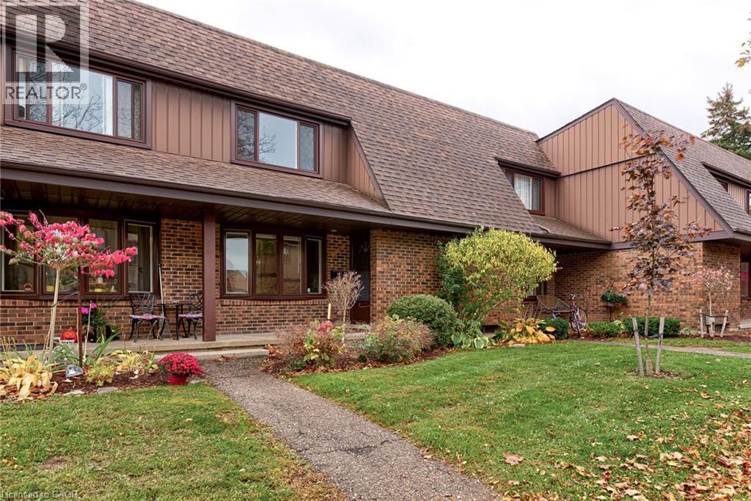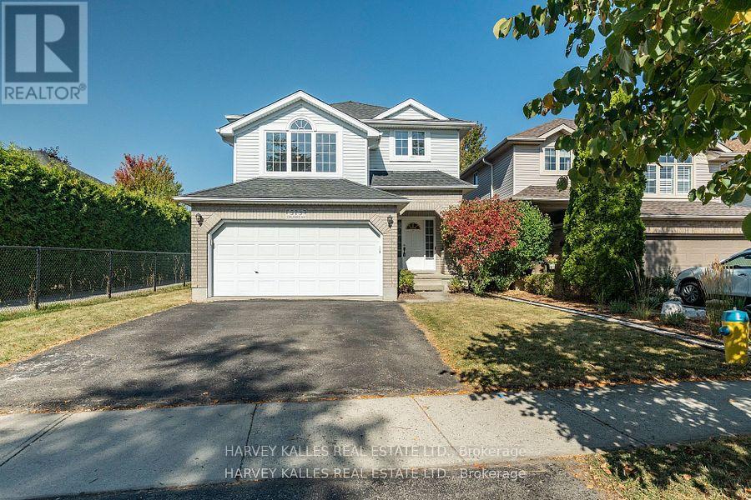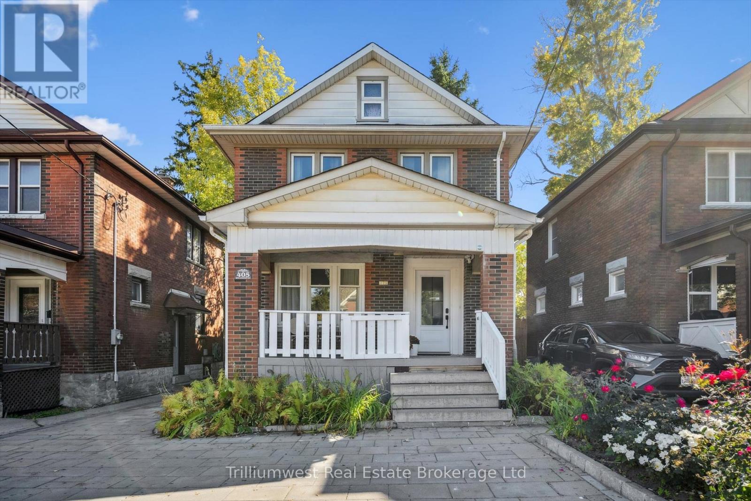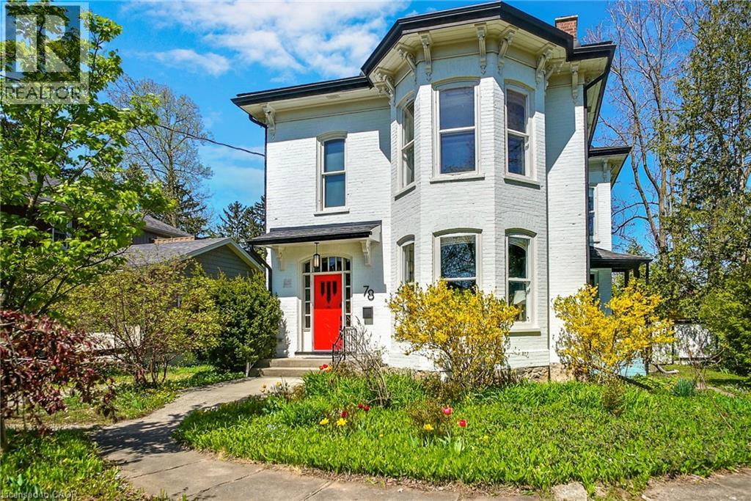- Houseful
- ON
- Waterloo
- Eastbridge
- 308 Deerfoot Trl
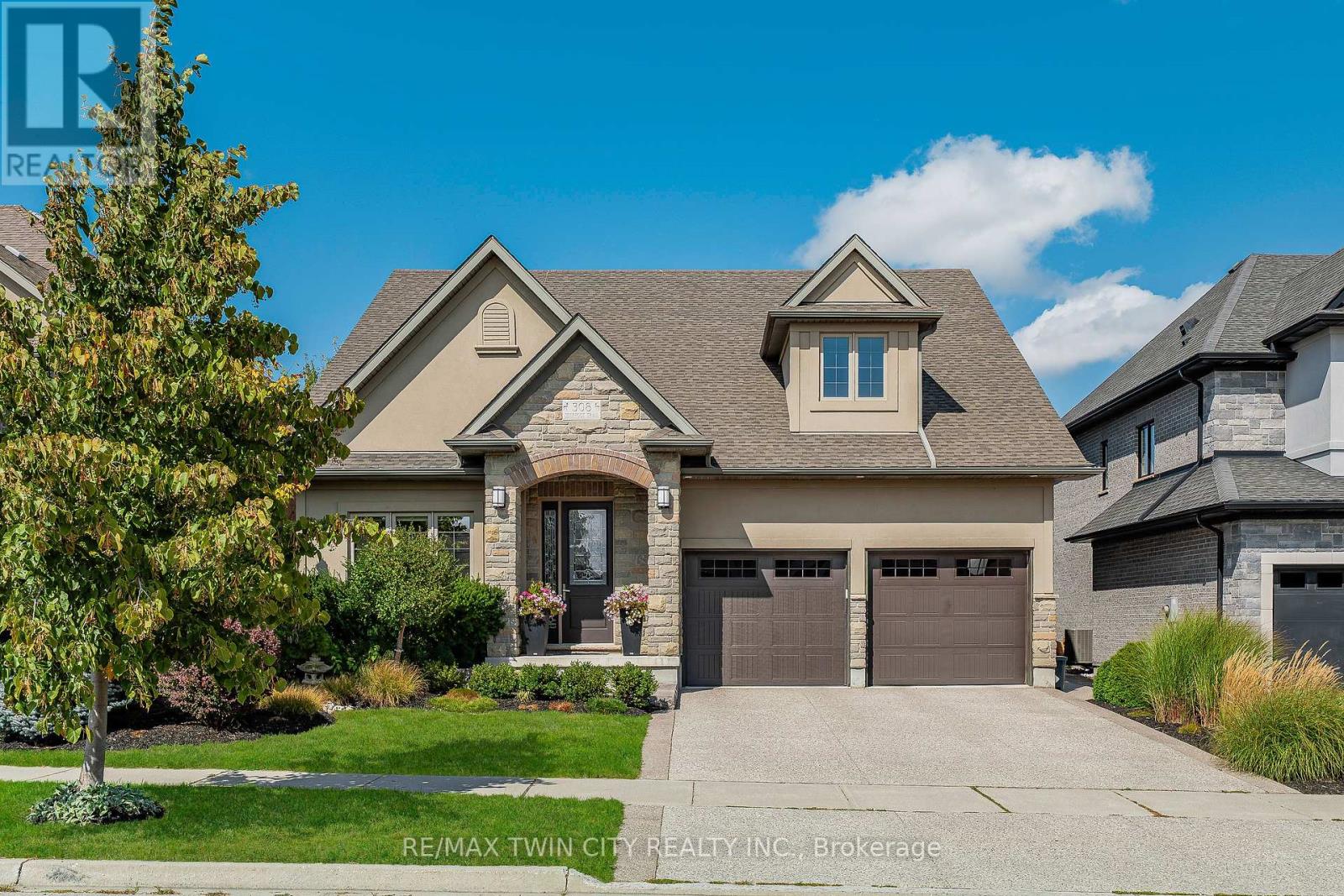
Highlights
Description
- Time on Houseful46 days
- Property typeSingle family
- Neighbourhood
- Median school Score
- Mortgage payment
A rare opportunity in prestigious Carriage Crossing! This spectacular custom-built executive bungaloft is one of few in the neighbourhood, offering the perfect blend of main-floor convenience & two-storey design. With 4+1 bedrooms, 4 bathrooms & over 4,300 square feet of finished living space, this home is filled with thoughtful upgrades & timeless finishes throughout. A welcoming main entry with soaring ceilings opens to an elegant open-concept layout. The chefs kitchen features granite countertops, a breakfast bar, pantry, backsplash & five high-end stainless steel appliances. The kitchen flows into a formal dining room with a double tray ceiling, & seamlessly into a grand great room with vaulted ceilings, a stone-cast gas fireplace & direct access to the covered porch & patio. The luxurious main-floor primary suite offers a tray ceiling, walk-in closet, private access to the backyard & patio, & a spa-inspired 5-piece ensuite with granite counters, heated floors, tiled glass shower & jacuzzi tub. A second main-floor bedroom/home office includes a tray ceiling & custom built-ins. A mudroom & 2-piece bath completes this level. The upper loft features two spacious bedrooms, a 4-piece bathroom & a lounge area. Designer lighting, pot lights, hardwood flooring & porcelain tile, fresh paint, new carpet & updated finishes are showcased throughout. The fully finished basement expands the living space with a large recreation room featuring a gas fireplace with ledgestone surround, a wet bar, games area, fifth bedroom, 4-piece bath, exercise area, full laundry room & abundant storage-potential for in-law/multi-gen living. Outside, the professionally landscaped grounds offer an aggregate driveway, fenced yard, covered porch, large patio, mature trees & perennial gardens. Walk to RIM Park, Grey Silo Golf Club, scenic trails & top-rated schools. Just minutes to universities, workplaces, markets, shopping & convenient HWY access. This is an exceptional home not to be missed. (id:63267)
Home overview
- Cooling Central air conditioning
- Heat source Natural gas
- Heat type Forced air
- Sewer/ septic Sanitary sewer
- # total stories 2
- Fencing Fully fenced
- # parking spaces 4
- Has garage (y/n) Yes
- # full baths 3
- # half baths 1
- # total bathrooms 4.0
- # of above grade bedrooms 5
- Has fireplace (y/n) Yes
- Community features Community centre
- Lot desc Landscaped
- Lot size (acres) 0.0
- Listing # X12389707
- Property sub type Single family residence
- Status Active
- Bedroom 3.37m X 4.27m
Level: 2nd - Bedroom 4.37m X 4.33m
Level: 2nd - Bathroom 1.7m X 2.88m
Level: 2nd - Bedroom 4.08m X 4.62m
Level: Basement - Recreational room / games room 6.04m X 9.2m
Level: Basement - Bathroom 1.65m X 2.46m
Level: Basement - Other 2.22m X 2.2m
Level: Basement - Laundry 3.3m X 2.83m
Level: Basement - Utility 3.3m X 5.21m
Level: Basement - Exercise room 5.3m X 2.7m
Level: Basement - Bathroom 0.75m X 1.89m
Level: Main - Other 1.51m X 3.52m
Level: Main - Mudroom 1.23m X 3.92m
Level: Main - Great room 5.8m X 4.33m
Level: Main - Bathroom 2.6m X 5.14m
Level: Main - Foyer 2.39m X 3.28m
Level: Main - Kitchen 3.96m X 5.87m
Level: Main - Bedroom 3.32m X 5.56m
Level: Main - Primary bedroom 4.57m X 4.24m
Level: Main - Dining room 4.68m X 7.35m
Level: Main
- Listing source url Https://www.realtor.ca/real-estate/28832333/308-deerfoot-trail-waterloo
- Listing type identifier Idx

$-3,867
/ Month

