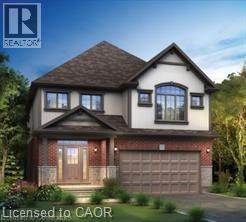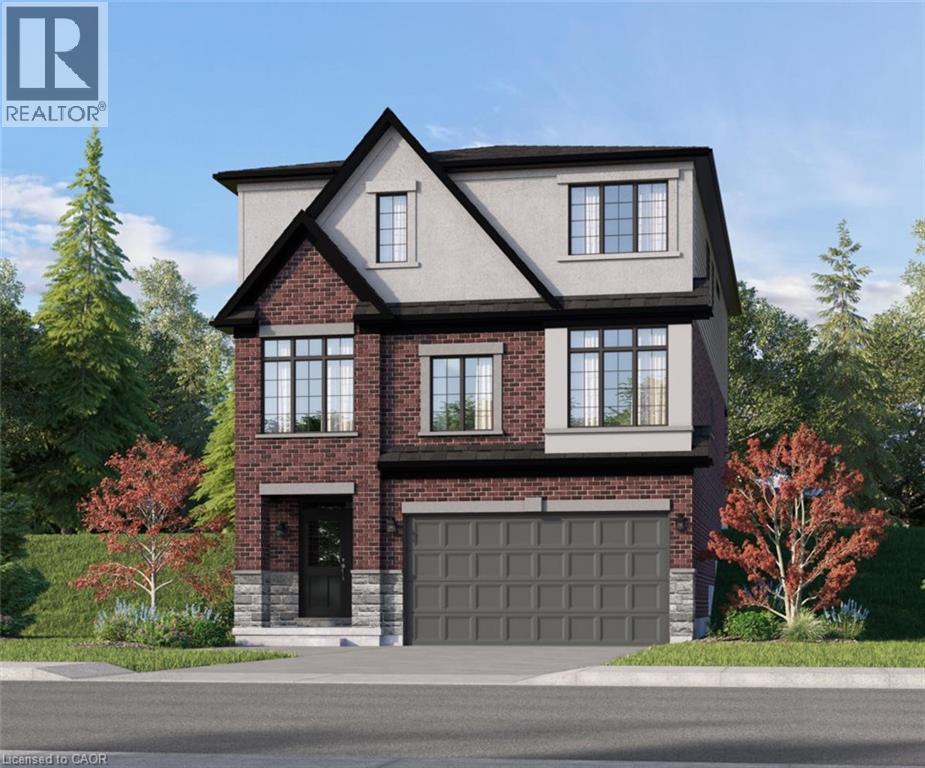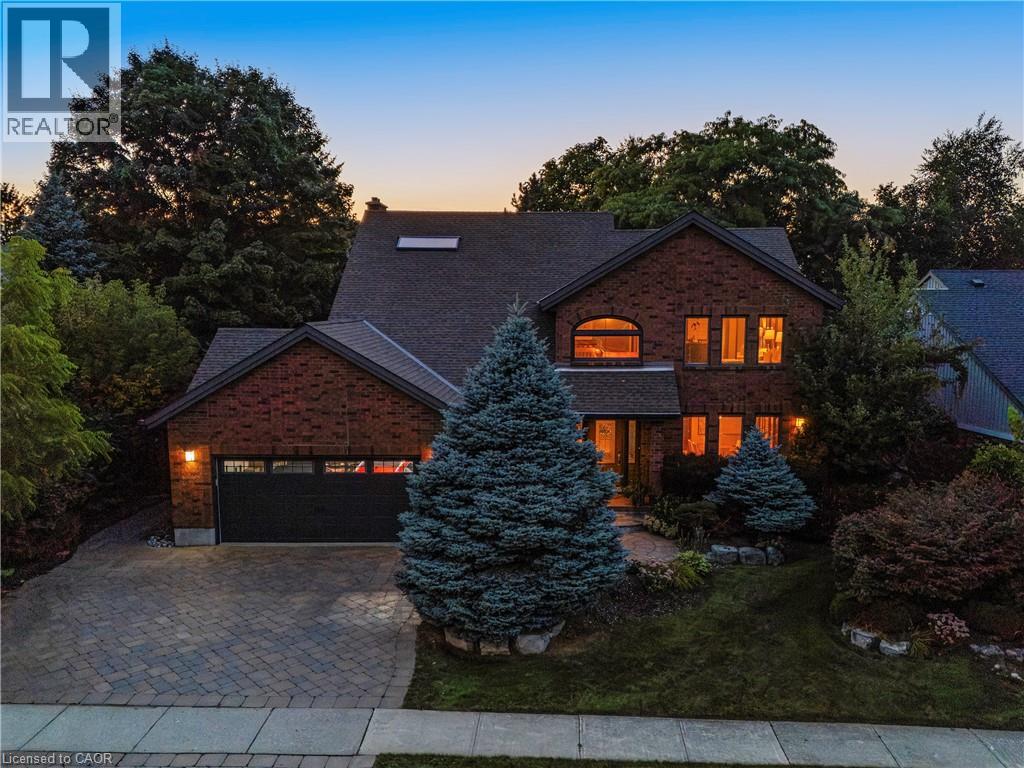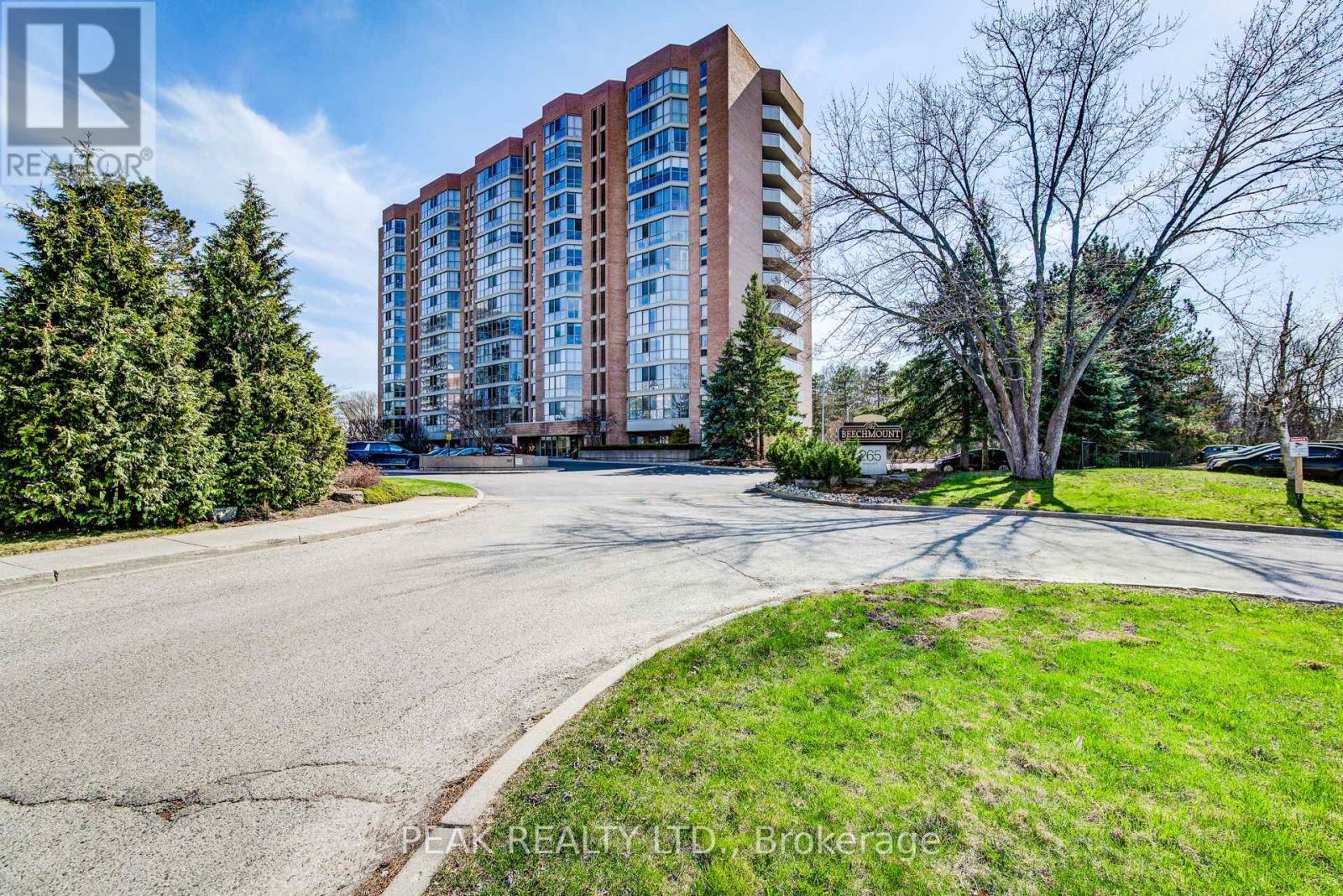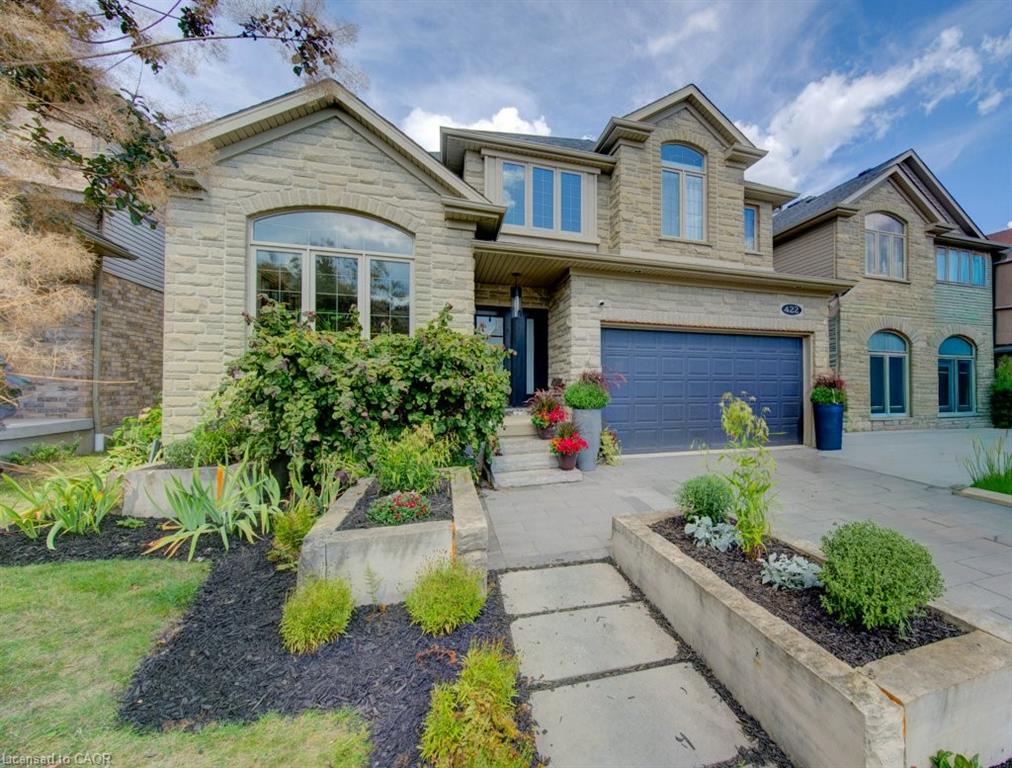- Houseful
- ON
- Waterloo
- Upper Beechwood
- 325 Wyecroft Blvd
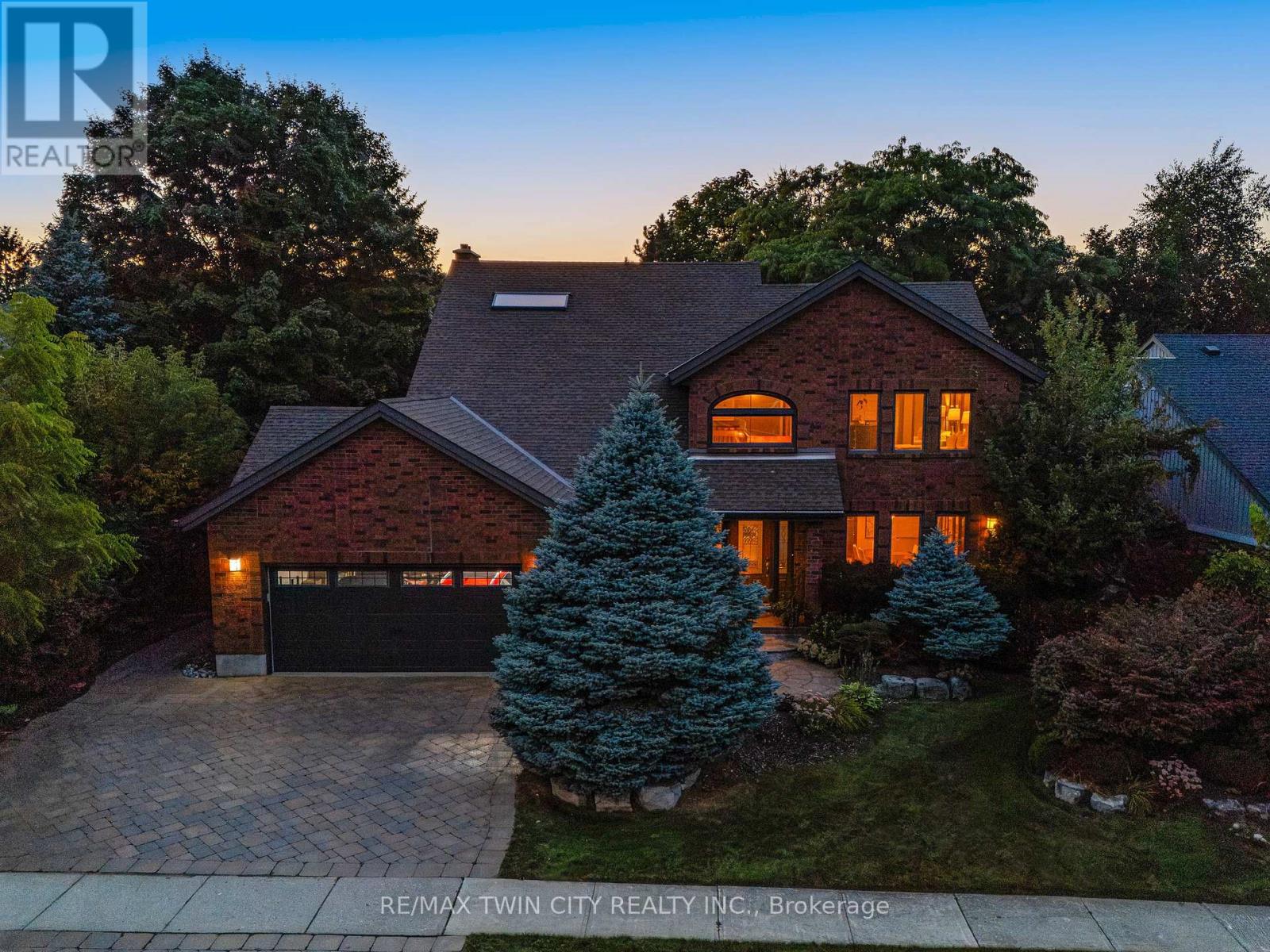
Highlights
Description
- Time on Housefulnew 56 minutes
- Property typeSingle family
- Neighbourhood
- Median school Score
- Mortgage payment
Welcome to 325 Wyecroft Blvd, a spectacular executive home in Waterloos prestigious Upper Beechwood. W/ 5100+ SF of finished living space, 4 bedrms & 4 bathrms, this lovely family home sits on an oversized lot backing onto tranquil greenbelt. Mature trees, striking curb appeal & access to Upper Beechwood's resident amenities make this a rare opportunity to enjoy space, privacy & community living. Step inside to a grand foyer w/ soaring ceilings that open to an updated open-concept design. The formal dining rm, framed w/ French doors, connects seamlessly to a gourmet kitchen w/ premium appliances, granite counters, lrg breakfast bar, & abundant cabinetry & counter space. A bright breakfast area provides access to the deck & private yard, while the kitchen flows seamlessly into the spacious great rm complete w/ hardwood flrs, gas fireplace & a backdrop of windows showcasing serene greenbelt views. A 2-pc bath & lrg laundry/mudrm complete the main level. Upstairs, the luxurious primary suite offers vaulted ceilings, a walk-in closet & updated spa-like ensuite w/ double vanities, glass shower & soaker tub. A versatile loft (accessed by retractable ladder) serves as lounge, office or dressing rm, w/ entry to expansive crawl-space storage. 2 additional bedrms & a 5-pc main bath complete the upper level. The finished basement features a sprawling rec rm w/ gas fireplace, office & lrg den that can serve as a 4th bedrm, plus a 3-pc bath, & ample storage. Outside, the fenced backyard oasis w/ western exposure features a lrg composite deck, lush gardens & mature green space-perfect for entertaining, relaxing or taking in beautiful sunsets. Residents enjoy a private pool, tennis & pickleball courts, basketball, walking trails & a vibrant community calendar. Steps from Leighland & Amberwood Parks, mins to The Boardwalk Shops & amenities, close to the University of Waterloo, Wilfrid Laurier & top-rated schools, this home offers the best of Upper Beechwood living. Don't miss out! (id:63267)
Home overview
- Cooling Central air conditioning
- Heat source Natural gas
- Heat type Forced air
- Has pool (y/n) Yes
- Sewer/ septic Sanitary sewer
- # total stories 2
- Fencing Fully fenced
- # parking spaces 5
- Has garage (y/n) Yes
- # full baths 3
- # half baths 1
- # total bathrooms 4.0
- # of above grade bedrooms 4
- Has fireplace (y/n) Yes
- Community features Community centre
- Lot desc Landscaped
- Lot size (acres) 0.0
- Listing # X12384840
- Property sub type Single family residence
- Status Active
- Bathroom 4.14m X 2.33m
Level: 2nd - Primary bedroom 5.05m X 6.24m
Level: 2nd - Bathroom 3.53m X 3.98m
Level: 2nd - Other 3.56m X 1.91m
Level: 2nd - Bedroom 4.15m X 3.82m
Level: 2nd - Bedroom 4.14m X 3.78m
Level: 2nd - Loft 3.99m X 6m
Level: 3rd - Other 2.21m X 3.32m
Level: Basement - Utility 3.54m X 2.23m
Level: Basement - Office 2.63m X 3.59m
Level: Basement - Recreational room / games room 9.77m X 5.79m
Level: Basement - Bedroom 4.74m X 5.91m
Level: Basement - Bathroom 2.6m X 2.42m
Level: Basement - Utility 1.8m X 4.46m
Level: Basement - Great room 7.35m X 6.11m
Level: Main - Bathroom 2.35m X 1.07m
Level: Main - Foyer 2.42m X 2.43m
Level: Main - Eating area 3.68m X 2.92m
Level: Main - Dining room 3.96m X 4.77m
Level: Main - Kitchen 6.55m X 5.72m
Level: Main
- Listing source url Https://www.realtor.ca/real-estate/28822500/325-wyecroft-boulevard-waterloo
- Listing type identifier Idx

$-3,600
/ Month



