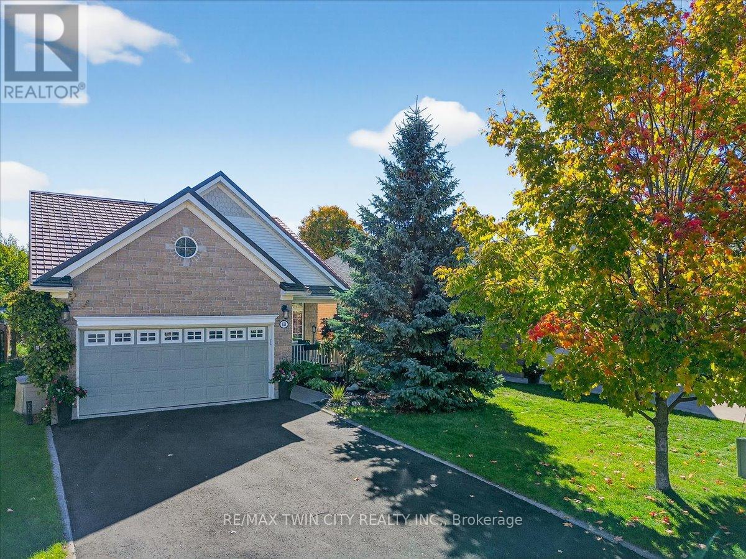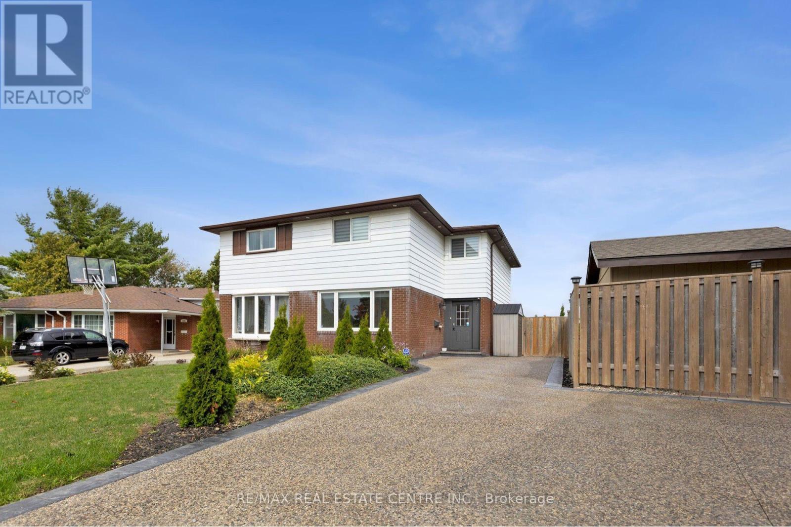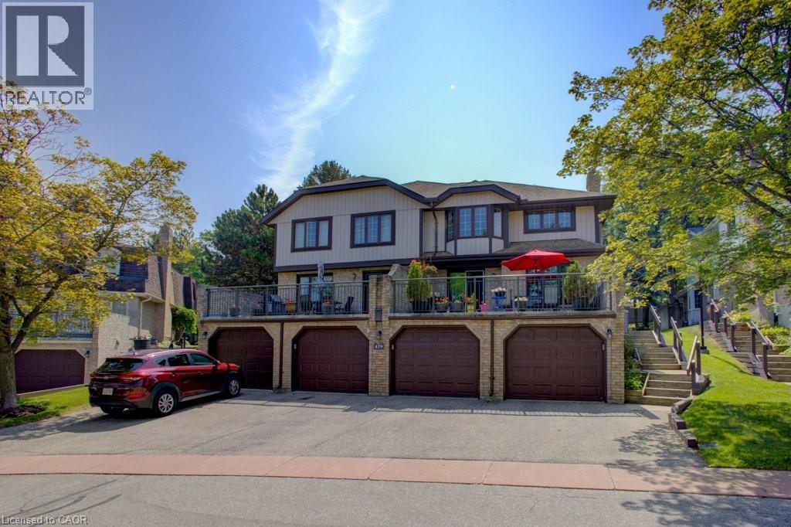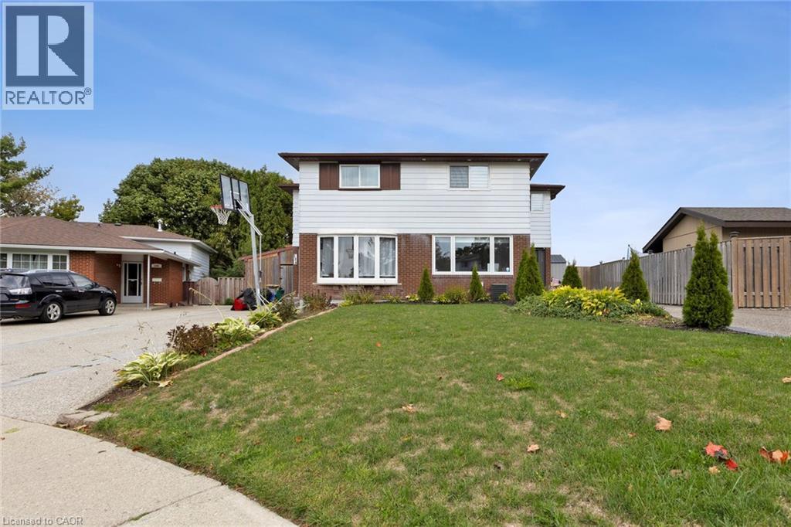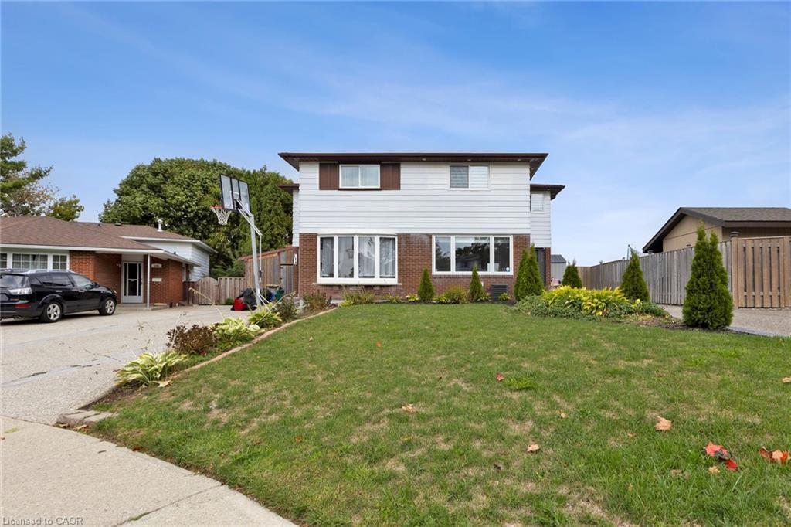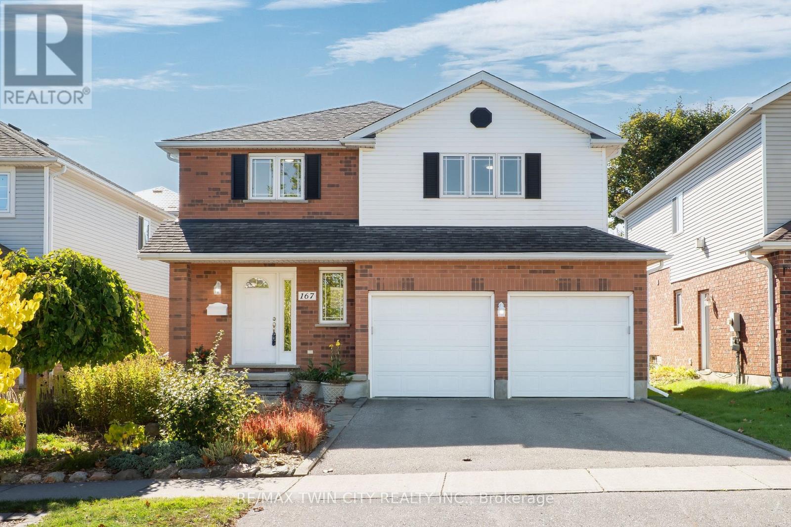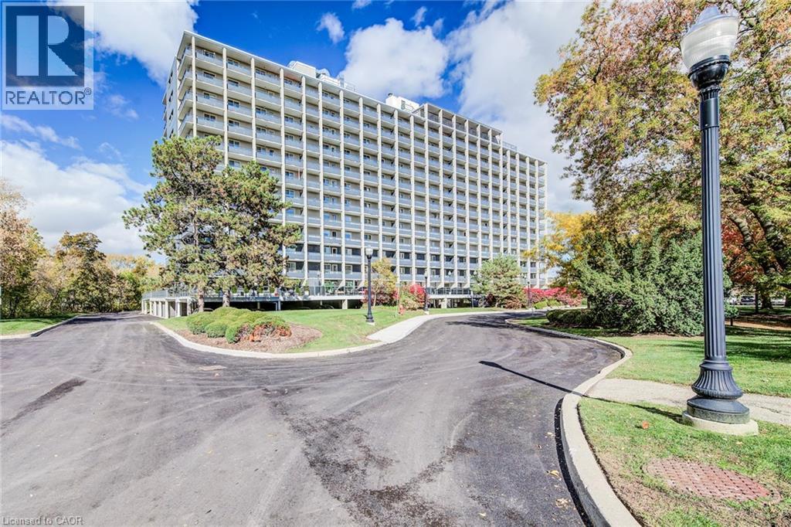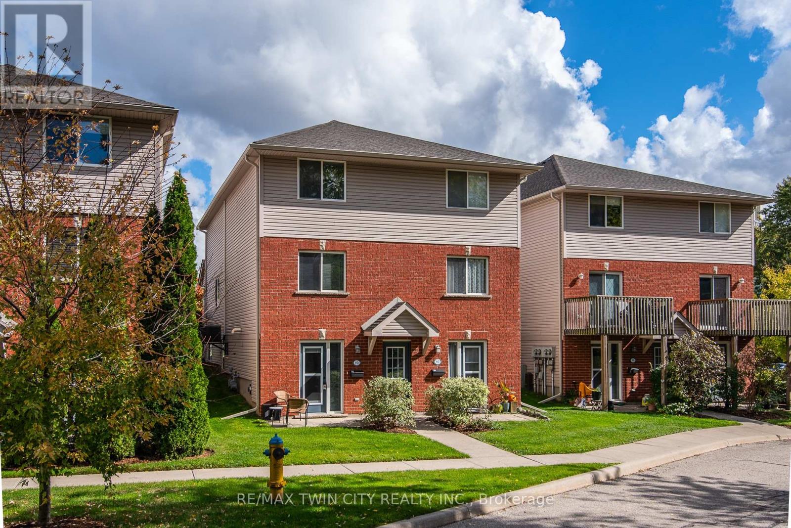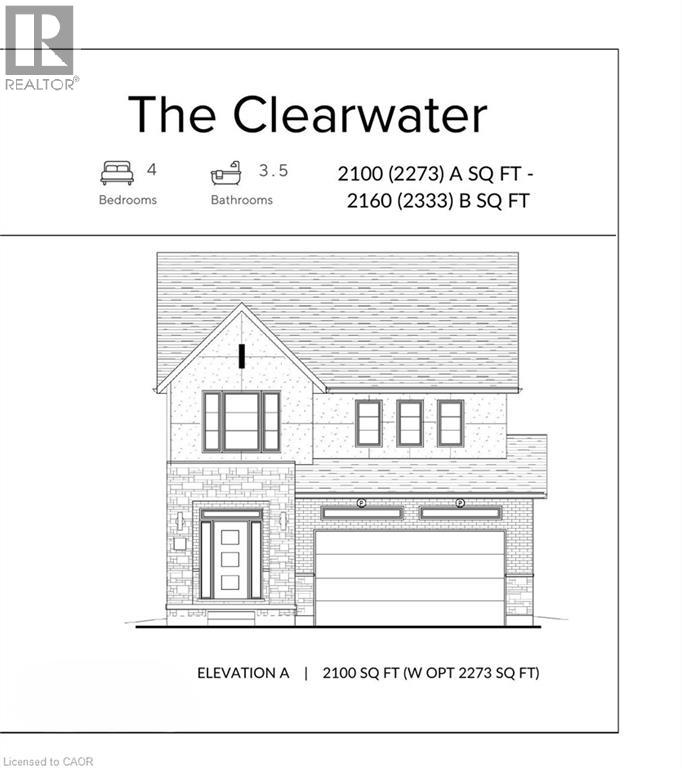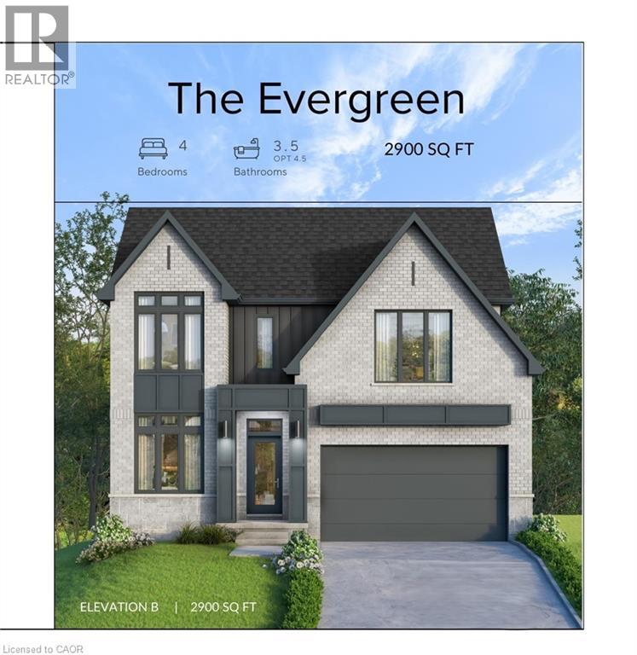- Houseful
- ON
- Waterloo
- Upper Beechwood
- 328 Wyecroft Blvd
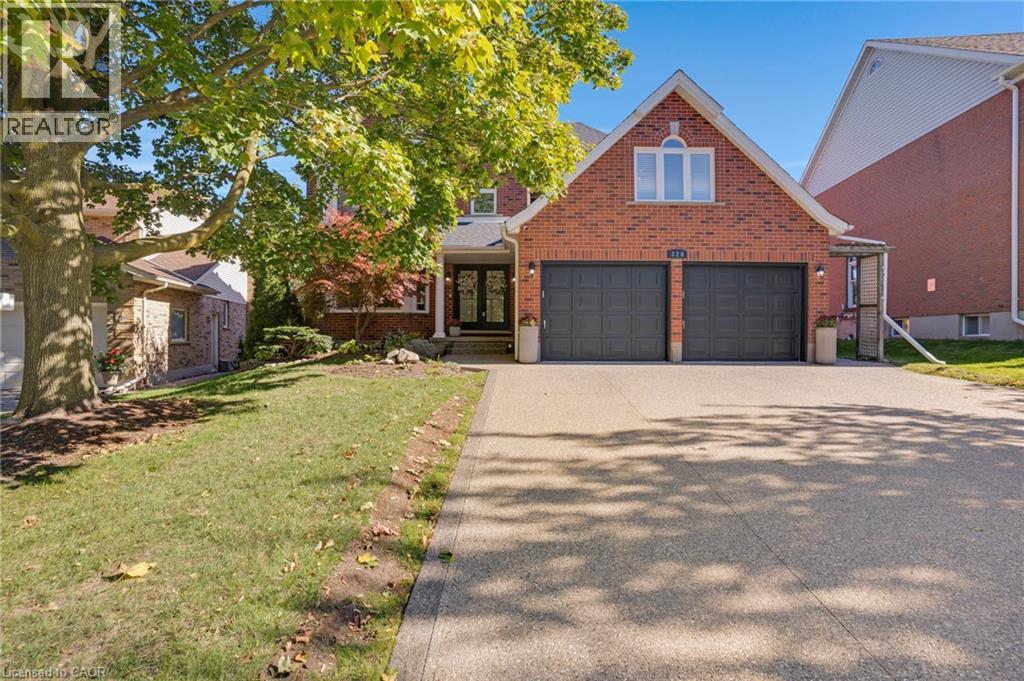
Highlights
Description
- Home value ($/Sqft)$326/Sqft
- Time on Housefulnew 4 days
- Property typeSingle family
- Style2 level
- Neighbourhood
- Median school Score
- Lot size0.28 Acre
- Year built1988
- Mortgage payment
Welcome to the one you have been waiting for, the beautiful 328 Wyecroft Blvd. Location is second to none with this home that sits on a premium pie lot with total privacy backing onto open space. While being in the prestigious Upper Beechwood Association, having access to the pool, tennis courts and lessons. This home is well-appointed for a growing family, providing ample space. The main floor features the living room, a bright open dinning room, a big open kitchen that connects with the family room, a bathroom and the laundry room, which is nicely connected to the side door and garage for easy access. Upstairs features 3 large bedrooms and two bathrooms with a large open loft space that could be used as you see fit. Downstairs features a bathroom, a bedroom and a large recroom with still having ample storage and workshop area in the utility rooms. The backyard is set to impress with the large open lot overlooking the greenery of the open space. This home has been meticulously cared for and updated along the way with a furnace and a/c in 2018, roof in 2022, skylight in 2021, water softener in 2021, new front foyer with a front door, new front windows 2024, carpets upstairs 2024, new stairs were put in along with the opened up area at the top along with a new exposed aggregate new driveway in 2025 and side door in 2025. (id:63267)
Home overview
- Cooling Central air conditioning
- Heat source Natural gas
- Heat type Forced air
- Has pool (y/n) Yes
- Sewer/ septic Municipal sewage system
- # total stories 2
- # parking spaces 4
- Has garage (y/n) Yes
- # full baths 3
- # half baths 1
- # total bathrooms 4.0
- # of above grade bedrooms 5
- Has fireplace (y/n) Yes
- Community features Quiet area, community centre
- Subdivision 440 - upper beechwood/beechwood w.
- Directions 1563756
- Lot dimensions 0.282
- Lot size (acres) 0.28
- Building size 4454
- Listing # 40778904
- Property sub type Single family residence
- Status Active
- Bedroom 4.902m X 3.962m
Level: 2nd - Bathroom (# of pieces - 5) Measurements not available
Level: 2nd - Bedroom 3.734m X 6.172m
Level: 2nd - Primary bedroom 7.772m X 4.928m
Level: 2nd - Bathroom (# of pieces - 5) Measurements not available
Level: 2nd - Bedroom 6.02m X 3.962m
Level: 2nd - Bathroom (# of pieces - 3) Measurements not available
Level: Basement - Recreational room 7.087m X 6.553m
Level: Basement - Bedroom 3.632m X 4.674m
Level: Basement - Bathroom (# of pieces - 2) Measurements not available
Level: Main - Family room 5.08m X 4.267m
Level: Main - Dining room 3.708m X 4.242m
Level: Main - Laundry 3.759m X 3.861m
Level: Main - Breakfast room 4.14m X 3.099m
Level: Main - Living room 3.734m X 5.994m
Level: Main - Kitchen 4.14m X 3.277m
Level: Main
- Listing source url Https://www.realtor.ca/real-estate/29001331/328-wyecroft-boulevard-waterloo
- Listing type identifier Idx

$-3,866
/ Month

