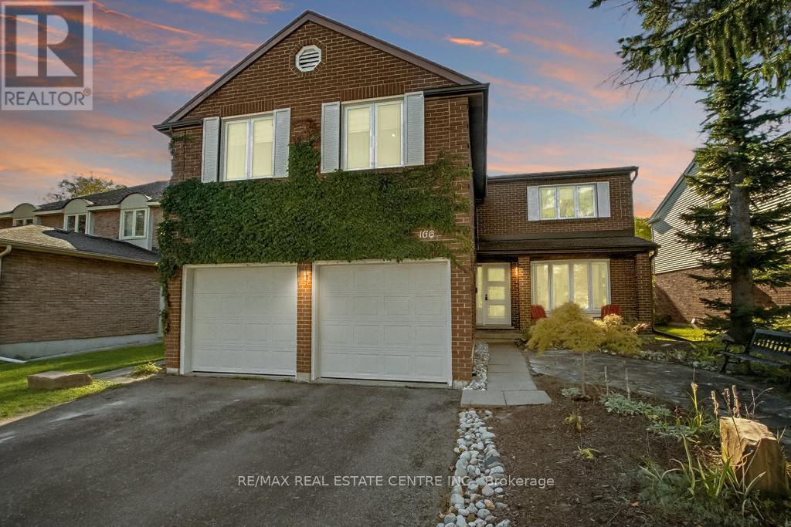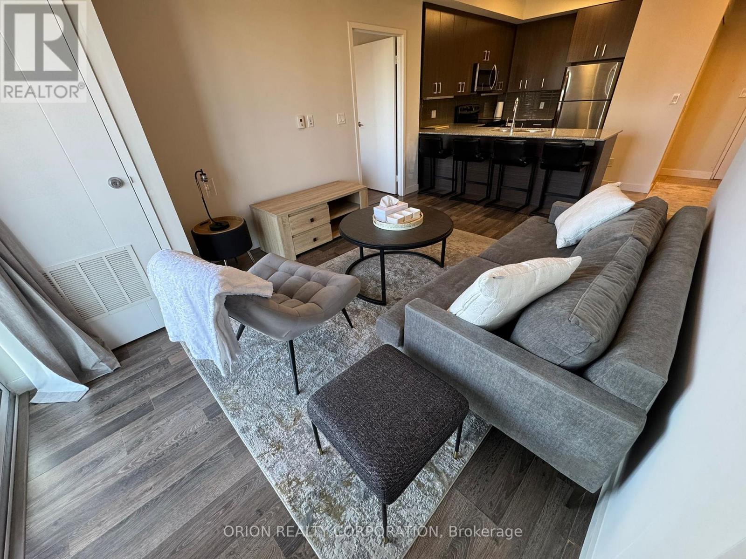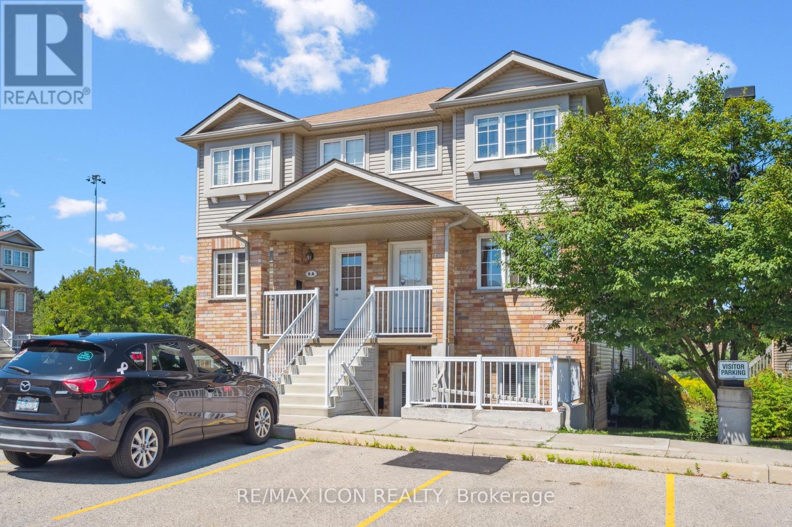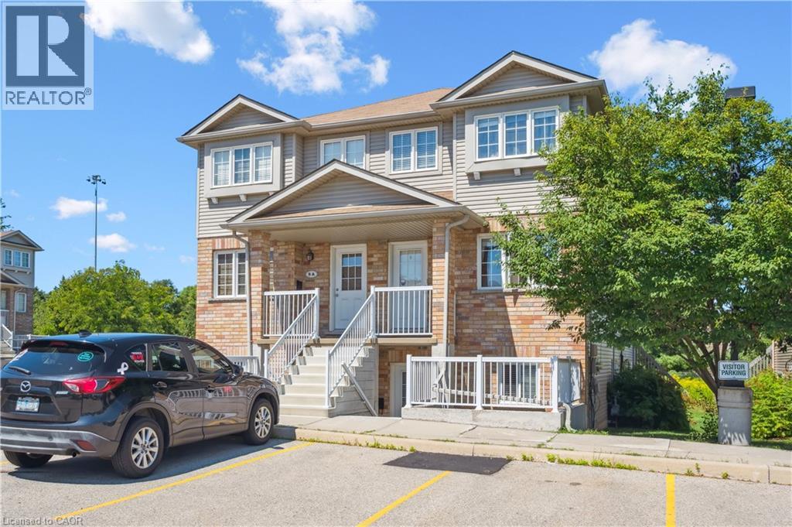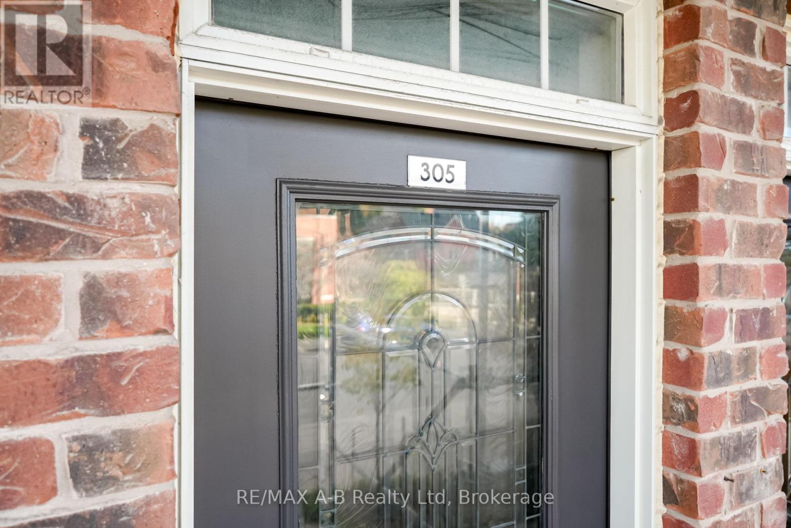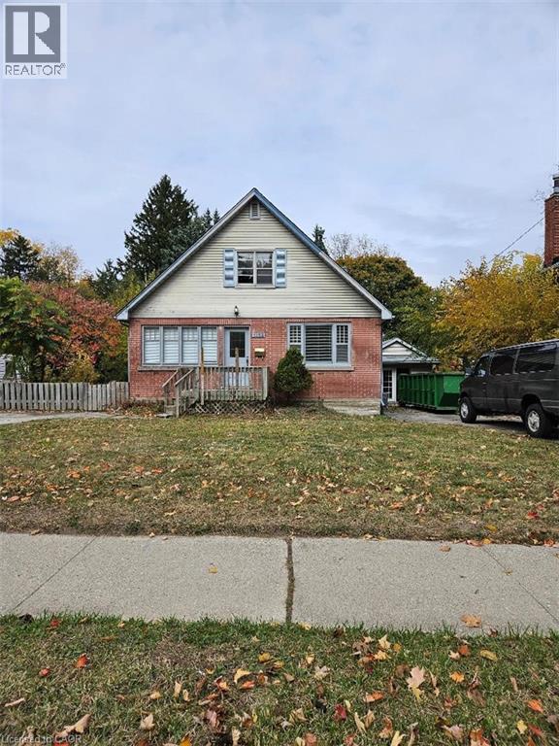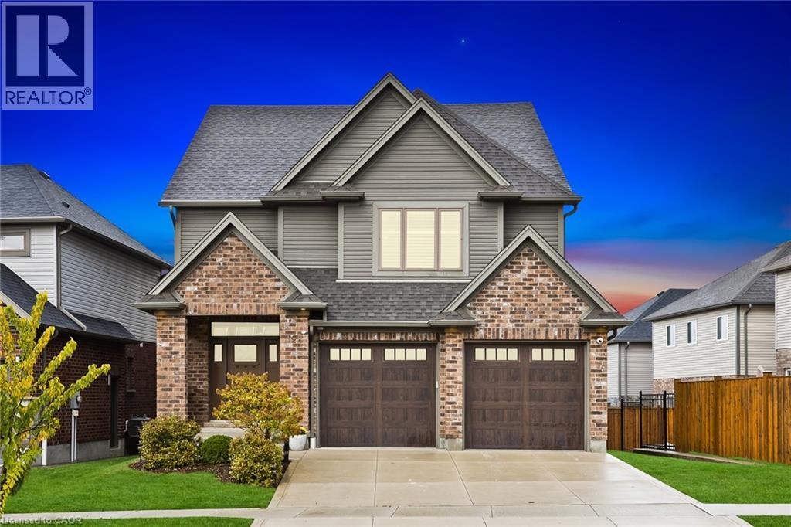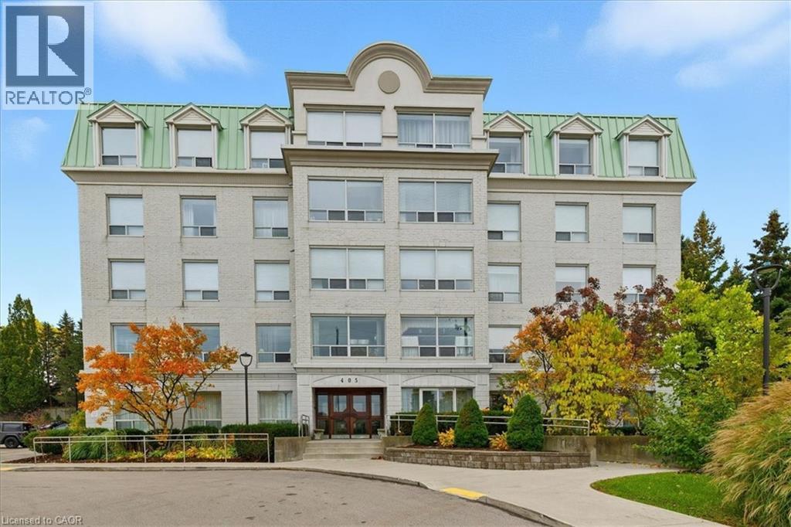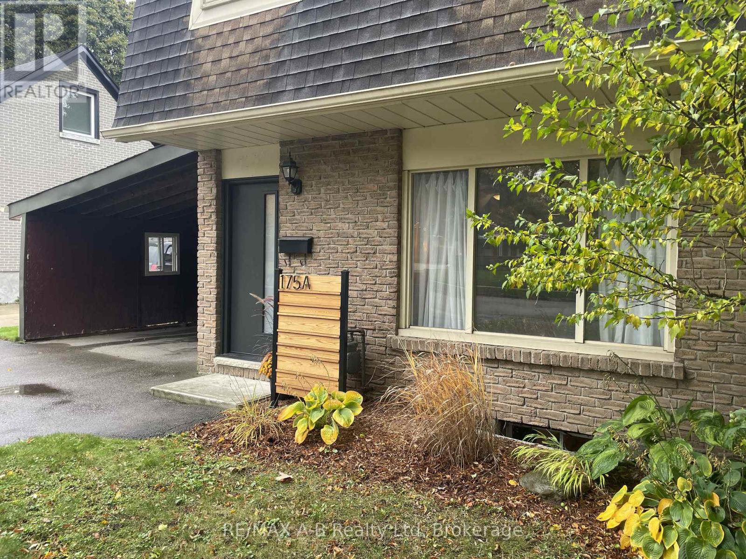- Houseful
- ON
- Waterloo
- North Lakeshore
- 347 Bushview Cres
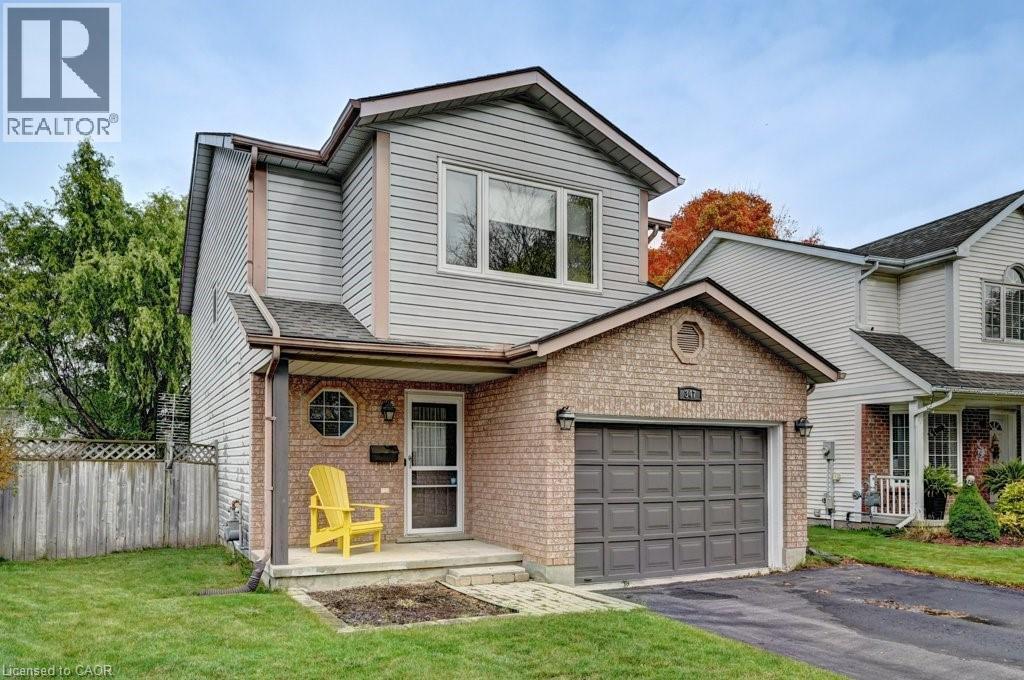
Highlights
Description
- Home value ($/Sqft)$391/Sqft
- Time on Housefulnew 12 hours
- Property typeSingle family
- Style2 level
- Neighbourhood
- Median school Score
- Year built1994
- Mortgage payment
Open House Sunday Oct 26 2-4pm. Mov in ready home on a quiet crescent in a great Waterloo Family Neighbourhood. Close to schools, shopping, St Jacobs Market, transit, parks, trails, conservation area, Universities and a couple minutes to the expressway for commuters. Large primary bedroom with oversized closets for lots of storage. Double drive with 1.5 garage for a car plus extra storage. Ultra efficient cold weather heat pump saves over $1,000 per year on heating and cooling costs. 3 baths. rec room and living room, large private fenced back yard with sliders to patio off dining area.. perfect for your pets and the whole family to enjoy their own space. New main bath reno in 2025. Lower level bath reno in 2025. All the major upgrades have been recently done (windows, driveway, roof, HVAC, and improvements to baths and flooring). Come have a look today. (id:63267)
Home overview
- Cooling Central air conditioning
- Heat source Natural gas
- Heat type Forced air, heat pump
- Sewer/ septic Municipal sewage system
- # total stories 2
- # parking spaces 3
- Has garage (y/n) Yes
- # full baths 2
- # half baths 1
- # total bathrooms 3.0
- # of above grade bedrooms 3
- Community features Quiet area
- Subdivision 442 - lakeshore north
- Lot size (acres) 0.0
- Building size 1854
- Listing # 40781700
- Property sub type Single family residence
- Status Active
- Bedroom 4.293m X 2.946m
Level: 2nd - Primary bedroom 4.902m X 3.302m
Level: 2nd - Bathroom (# of pieces - 4) Measurements not available
Level: 2nd - Bedroom 3.302m X 2.896m
Level: 2nd - Laundry Measurements not available
Level: Basement - Recreational room 5.639m X 3.962m
Level: Basement - Bathroom (# of pieces - 3) Measurements not available
Level: Basement - Cold room Measurements not available
Level: Basement - Dining room 2.946m X 2.438m
Level: Main - Living room 4.877m X 3.353m
Level: Main - Kitchen 3.302m X 2.438m
Level: Main - Bathroom (# of pieces - 2) Measurements not available
Level: Main
- Listing source url Https://www.realtor.ca/real-estate/29027822/347-bushview-crescent-waterloo
- Listing type identifier Idx

$-1,933
/ Month

