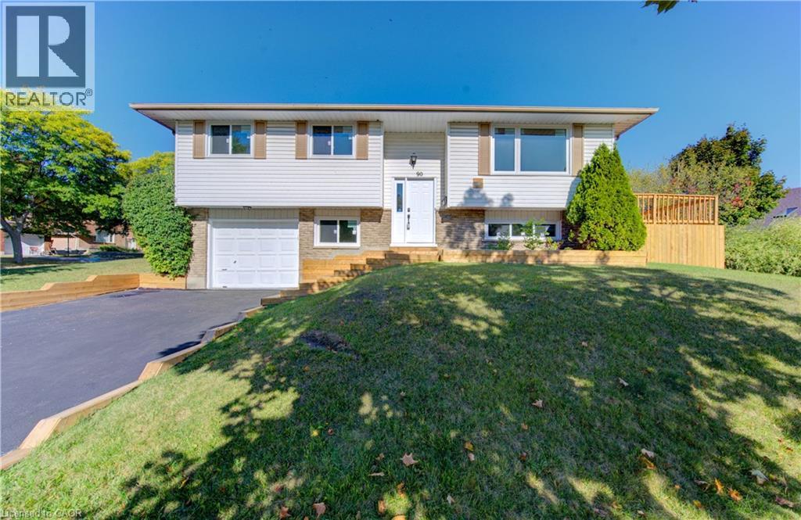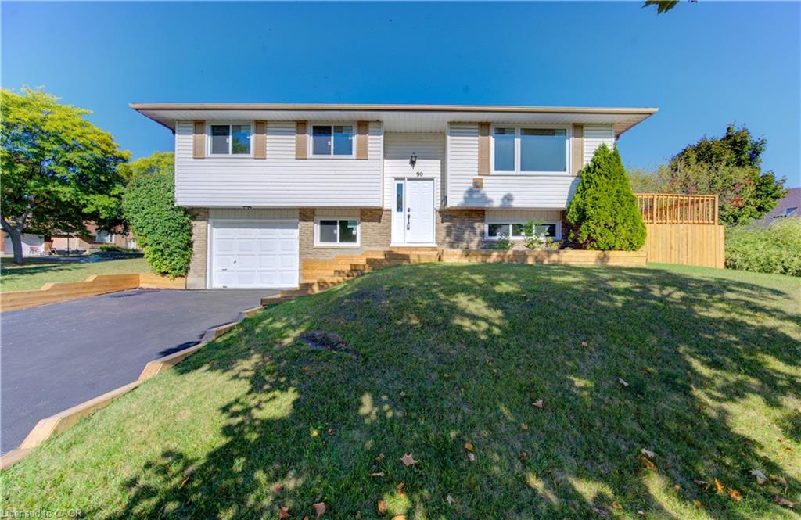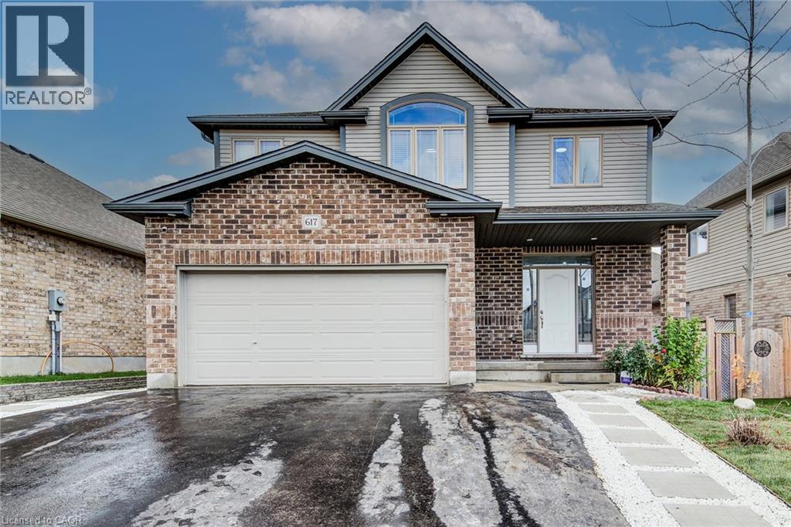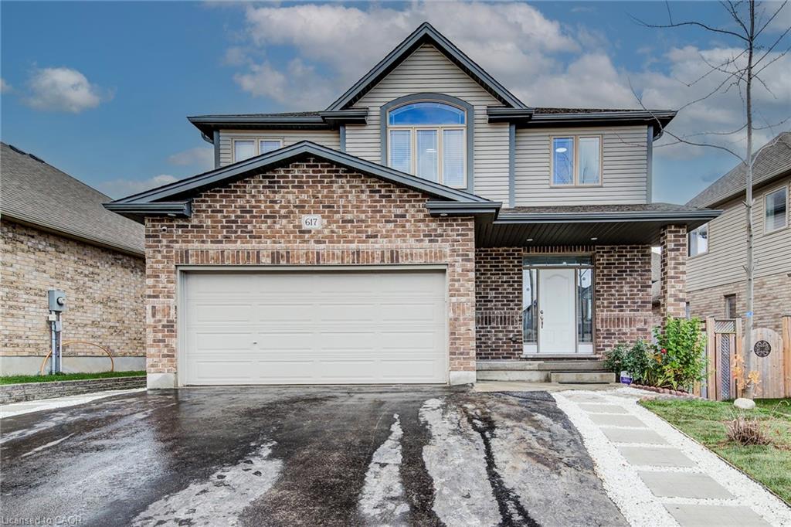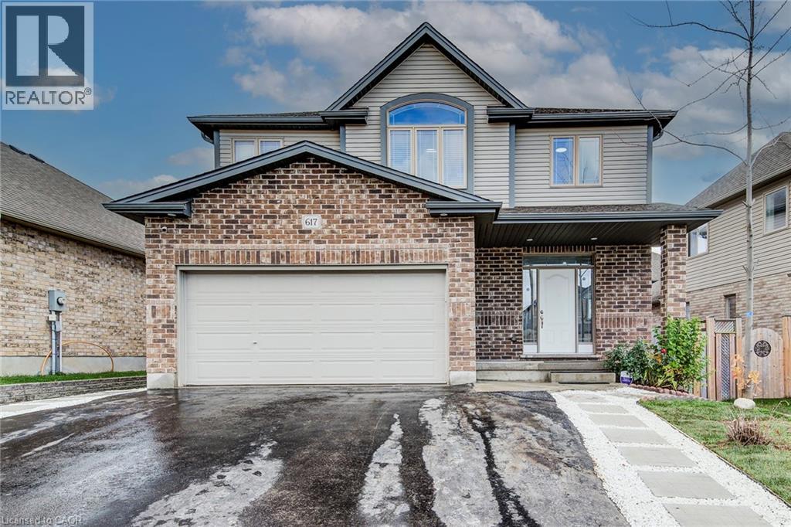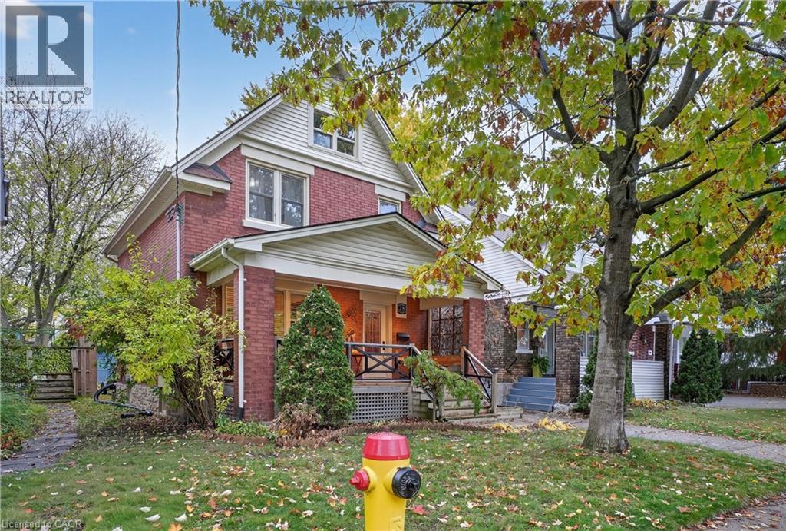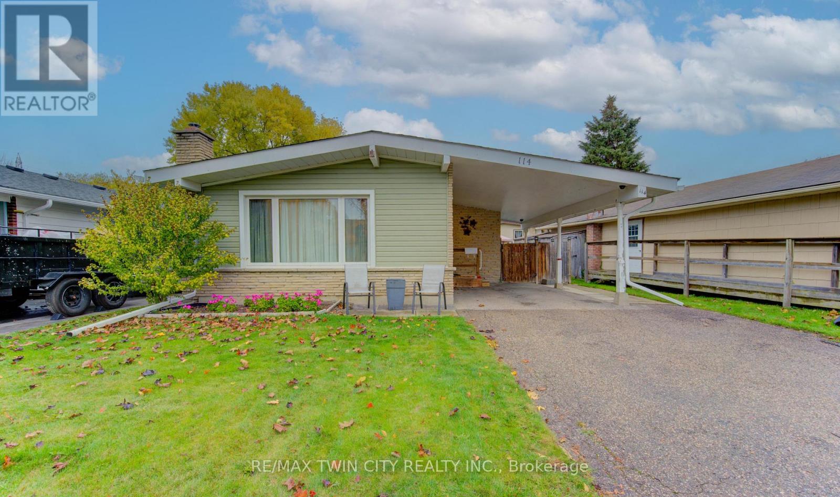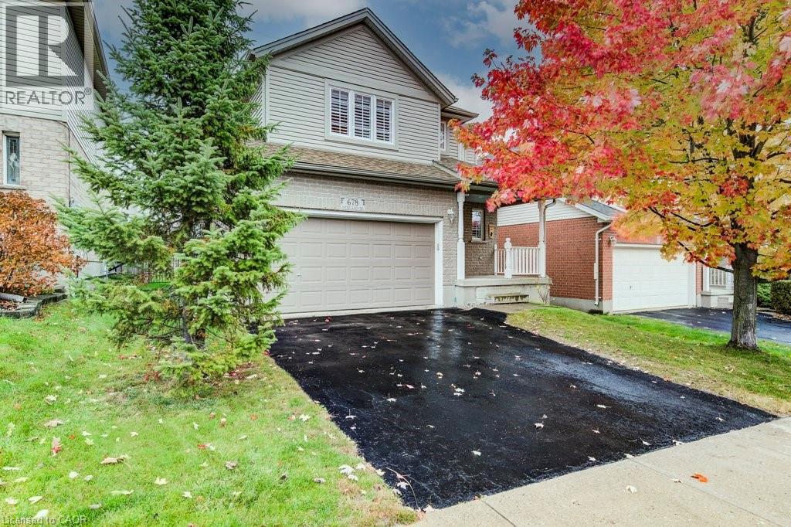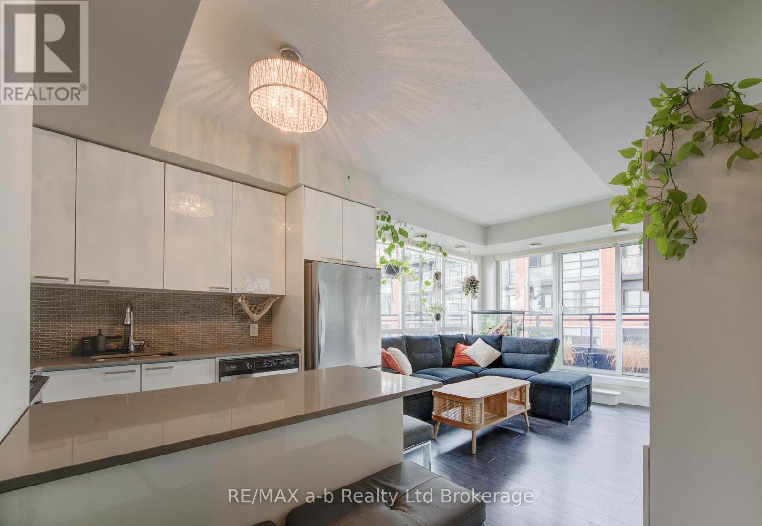- Houseful
- ON
- Waterloo
- Lincoln Village
- 357 Grangewood Dr
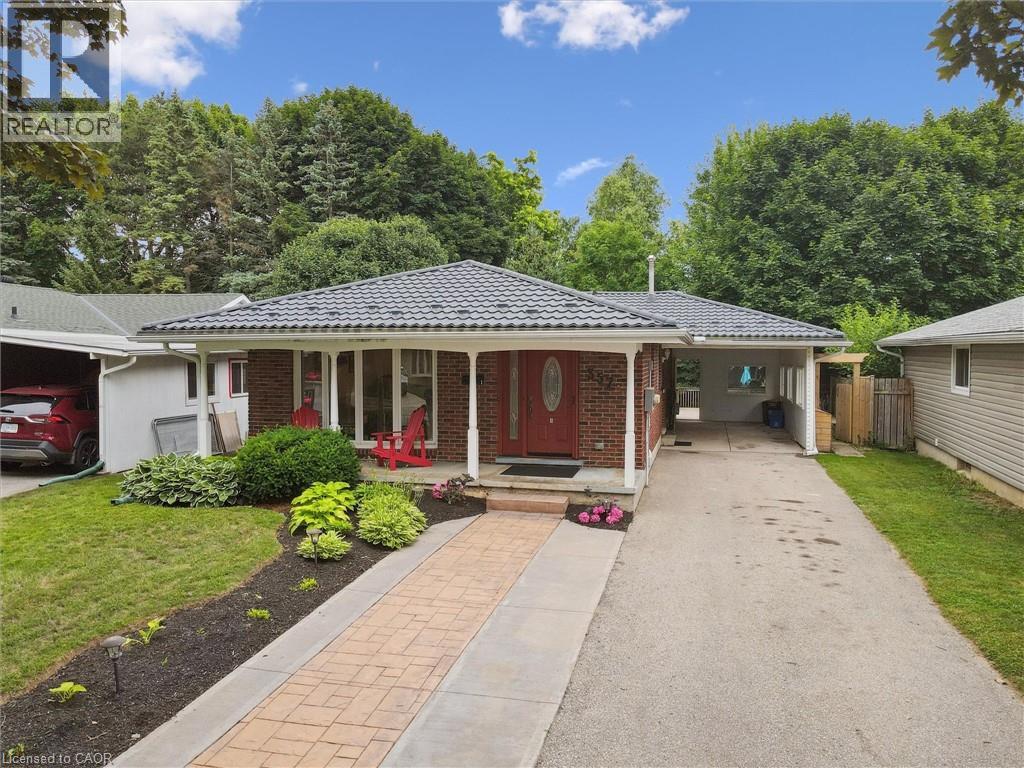
Highlights
Description
- Home value ($/Sqft)$391/Sqft
- Time on Housefulnew 47 hours
- Property typeSingle family
- StyleBungalow
- Neighbourhood
- Median school Score
- Year built1974
- Mortgage payment
The perfect option for multi-generational living, in-law suite, or a mortgage helper! Beautifully renovated duplex bungalow situated on a highly sought-after, family-friendly crescent in Waterloo, This home features two self-contained units — ideal for aging parents, adult children, or extended family. Extensively updated throughout, including a fully permitted basement suite completed in 2020. Each unit has its own heating and cooling system, separate gas and hydro meters, and private in-suite laundry. The main floor features 3 spacious bedrooms and 1 modern bathroom, along with a large, open-concept living space. The kitchen is a chef’s dream, with quartz countertops, stainless steel appliances, and a breakfast bar that flows seamlessly into the dining and family rooms. The lower level offers a bright and welcoming 1-bedroom suite with a den, perfect for a home office or guest room. Enjoy cozy evenings by the gas fireplace, and take advantage of custom heating controls in each room, a wall-mounted AC unit, and a stylish kitchen with generous storage, countertop space and a breakfast bar. Outside, you will find a metal roof, large private fully fenced lot and double-wide driveway with space for 6 vehicles including a car port, providing ample parking for the whole family, plus a massive wood deck and spacious backyard to BBQ and entertain! Located in a highly desirable Waterloo neighbourhood, just steps from transit, minutes to the expressway access, and close to parks, green space, shopping, and all amenities. (id:63267)
Home overview
- Cooling Central air conditioning, ductless, wall unit
- Heat source Electric, natural gas
- Heat type Baseboard heaters, forced air
- Sewer/ septic Municipal sewage system
- # total stories 1
- # parking spaces 6
- Has garage (y/n) Yes
- # full baths 2
- # total bathrooms 2.0
- # of above grade bedrooms 4
- Has fireplace (y/n) Yes
- Subdivision 120 - lexington/lincoln village
- Directions 2172119
- Lot size (acres) 0.0
- Building size 2082
- Listing # 40784434
- Property sub type Single family residence
- Status Active
- Recreational room 3.327m X 4.47m
Level: Lower - Bathroom (# of pieces - 3) Measurements not available
Level: Lower - Kitchen 3.556m X 3.048m
Level: Lower - Dining room 3.556m X 3.353m
Level: Lower - Bedroom 2.921m X 4.039m
Level: Lower - Office 1.956m X 2.896m
Level: Lower - Bedroom 3.15m X 3.327m
Level: Main - Bedroom 2.845m X 3.327m
Level: Main - Kitchen 2.743m X 3.632m
Level: Main - Dining room 3.226m X 1.6m
Level: Main - Living room 4.369m X 4.877m
Level: Main - Bathroom (# of pieces - 4) Measurements not available
Level: Main - Primary bedroom 3.2m X 4.216m
Level: Main
- Listing source url Https://www.realtor.ca/real-estate/29049828/357-grangewood-drive-waterloo
- Listing type identifier Idx

$-2,173
/ Month

