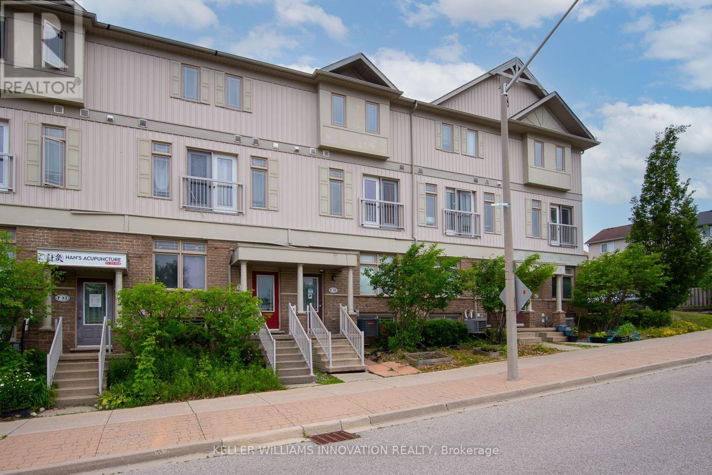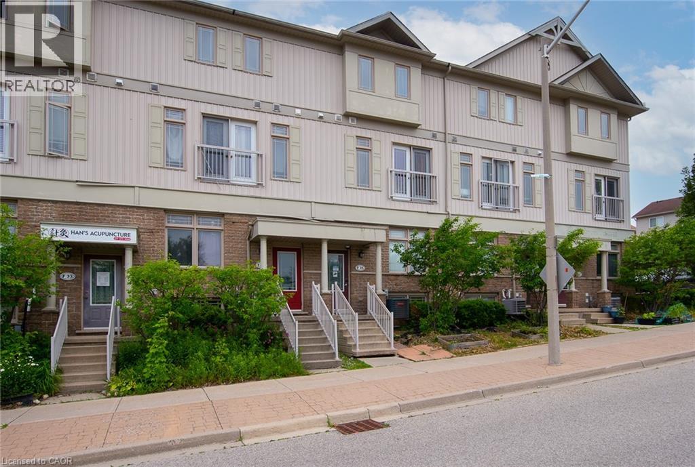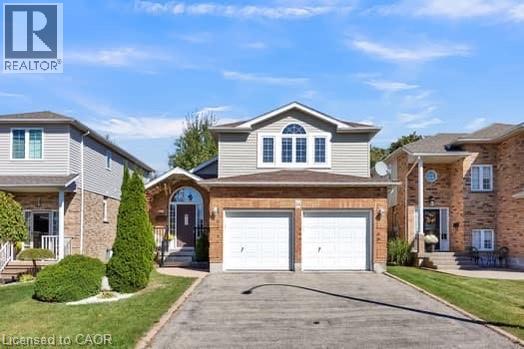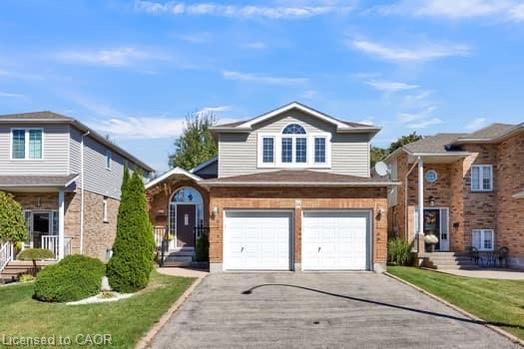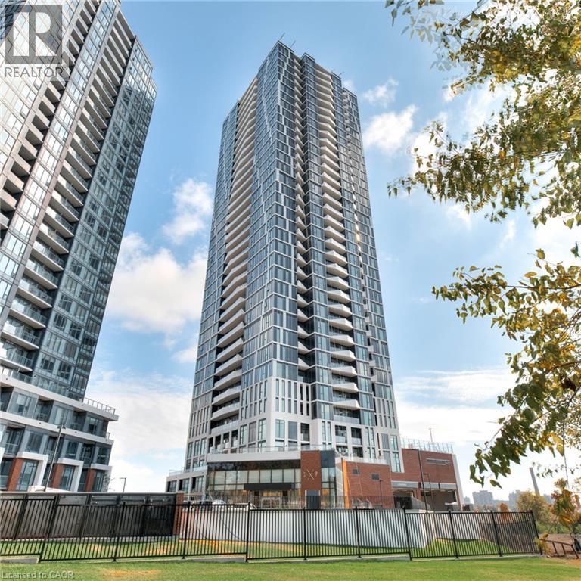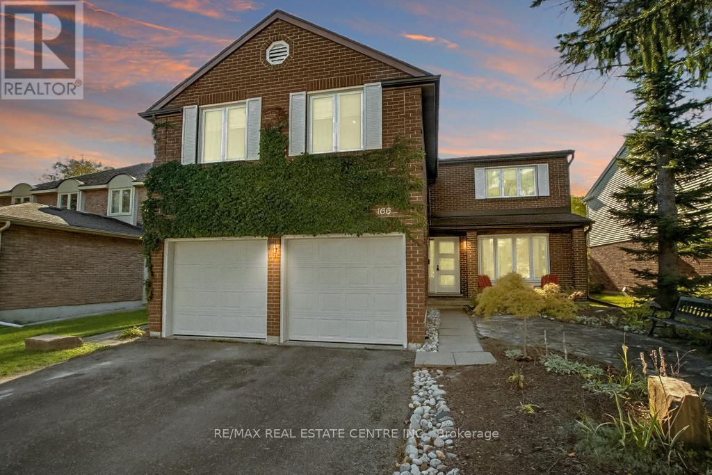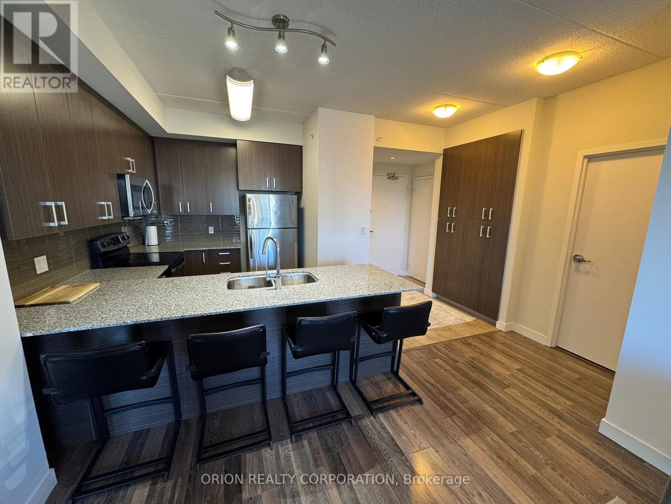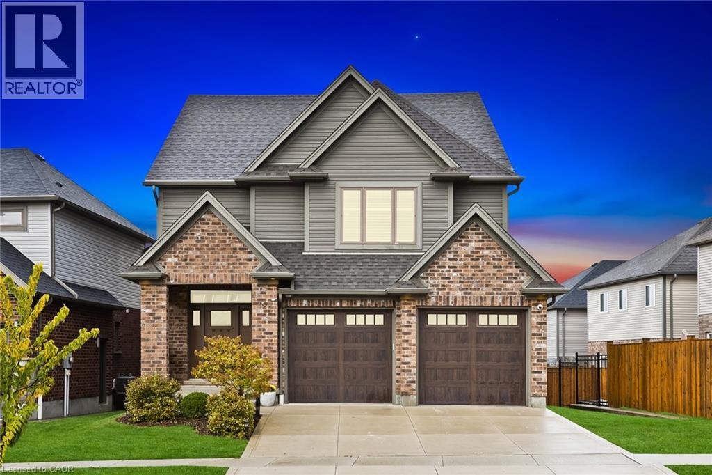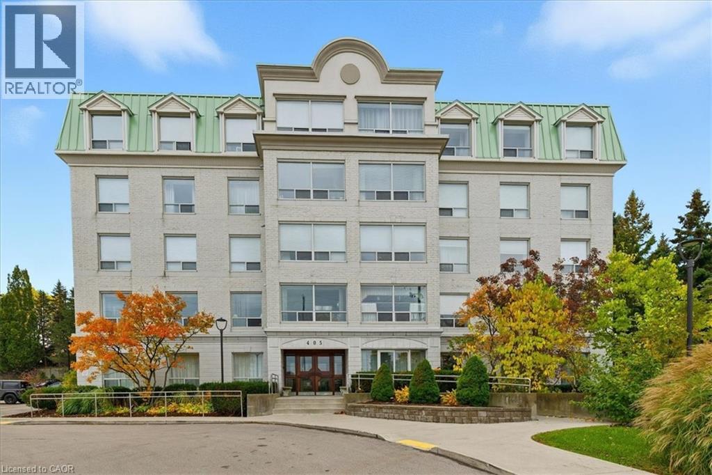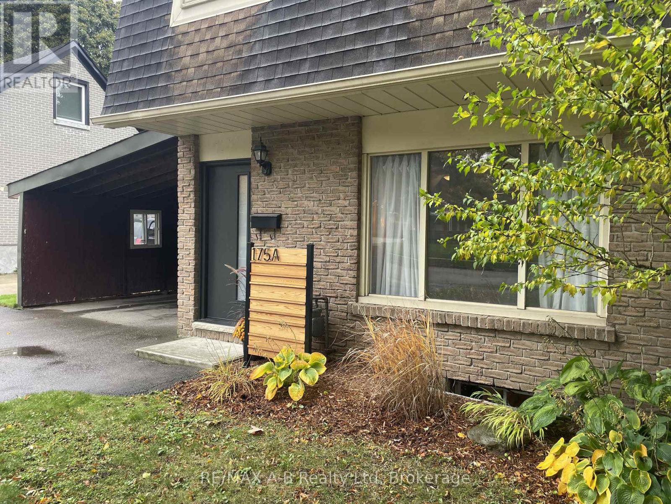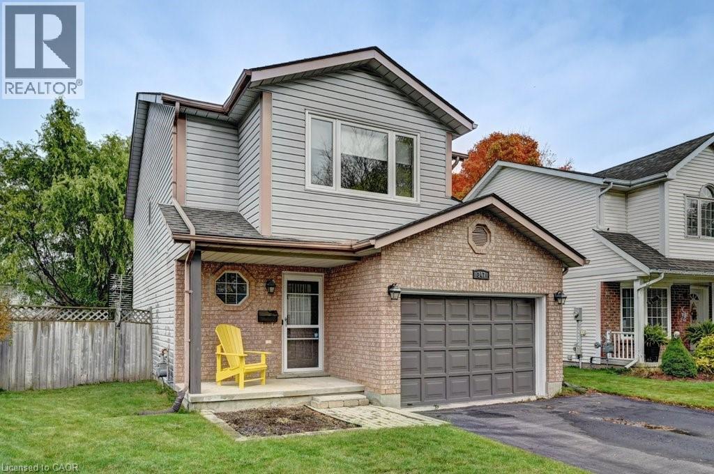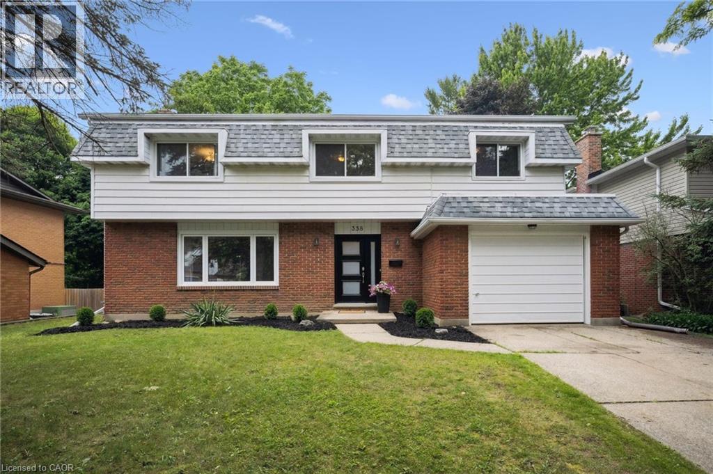
358 Craigleith Dr
358 Craigleith Dr
Highlights
Description
- Home value ($/Sqft)$323/Sqft
- Time on Houseful89 days
- Property typeSingle family
- Style2 level
- Neighbourhood
- Median school Score
- Year built1970
- Mortgage payment
Welcome to the ultimate family home in one of Waterloo’s most desirable neighbourhoods! This rare 6-bedroom home — all on the upper level — offers unmatched space, comfort, and flexibility for growing families, multi-generational living. Step inside to find gleaming hardwood floors throughout, a bright formal living and dining area, and a spacious family room perfect for cozy nights in. Sliding doors lead out to a massive backyard with a large deck and full fencing — ideal for summer BBQs, kids, pets, or entertaining on a grand scale. The primary suite features a private 3-piece ensuite, 4 piece main washroom and there’s a convenient 2-piece bath on the main level. Need even more space? Head down to the fully finished lower level complete with a huge rec room and an additional 3-piece bathroom — perfect for a home gym, theatre room, or extra living space. Major upgrades include new windows, doors, and furnace (2024) for turnkey peace of mind. Just a 5-minute walk to community-exclusive tennis courts and a sparkling pool, and only 10 minutes to both universities — this location truly has it all. Walk to schools, shopping, trails, and transit! Enjoy a two minute stroll to the beautiful Clair Lake park where you can experience nature at its finest. Whether you’re raising a family or looking for an incredible income opportunity, this home checks every box. (id:63267)
Home overview
- Cooling Central air conditioning
- Heat source Natural gas
- Heat type Forced air
- Sewer/ septic Municipal sewage system
- # total stories 2
- Fencing Fence
- # parking spaces 5
- Has garage (y/n) Yes
- # full baths 3
- # half baths 1
- # total bathrooms 4.0
- # of above grade bedrooms 6
- Community features Quiet area, community centre
- Subdivision 417 - beechwood/university
- Directions 1600603
- Lot size (acres) 0.0
- Building size 2945
- Listing # 40755151
- Property sub type Single family residence
- Status Active
- Primary bedroom 4.42m X 4.343m
Level: 2nd - Bedroom 4.089m X 2.997m
Level: 2nd - Bathroom (# of pieces - 3) Measurements not available
Level: 2nd - Bedroom 4.267m X 3.81m
Level: 2nd - Bedroom 3.353m X 3.15m
Level: 2nd - Bedroom 3.175m X 3.048m
Level: 2nd - Bedroom 3.658m X 3.353m
Level: 2nd - Bathroom (# of pieces - 4) Measurements not available
Level: 2nd - Family room 6.096m X 3.658m
Level: Lower - Bathroom (# of pieces - 3) Measurements not available
Level: Lower - Dining room 3.607m X 3.505m
Level: Main - Family room 3.962m X 3.353m
Level: Main - Bathroom (# of pieces - 2) Measurements not available
Level: Main - Kitchen 3.658m X 3.505m
Level: Main - Living room 6.096m X 3.658m
Level: Main
- Listing source url Https://www.realtor.ca/real-estate/28660670/358-craigleith-drive-waterloo
- Listing type identifier Idx

$-2,533
/ Month

