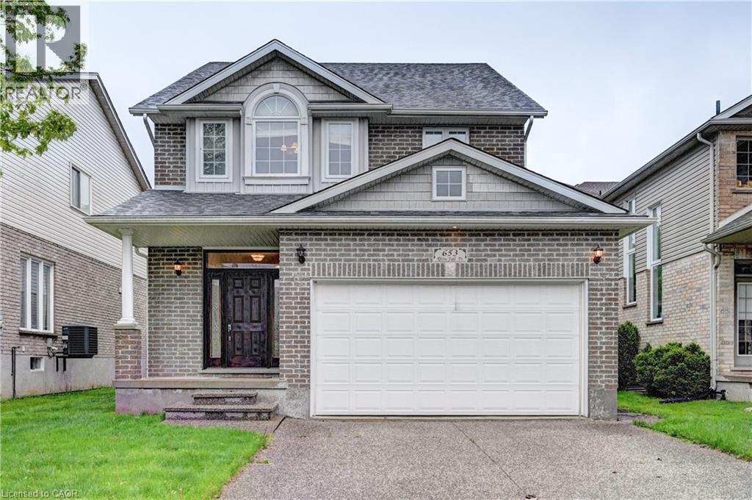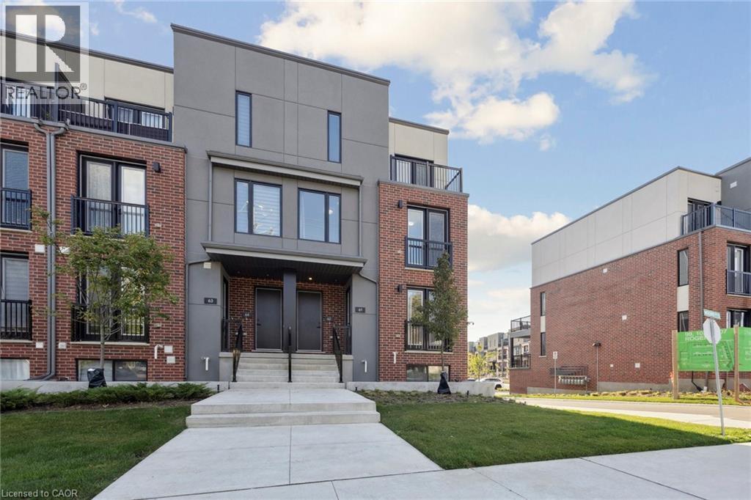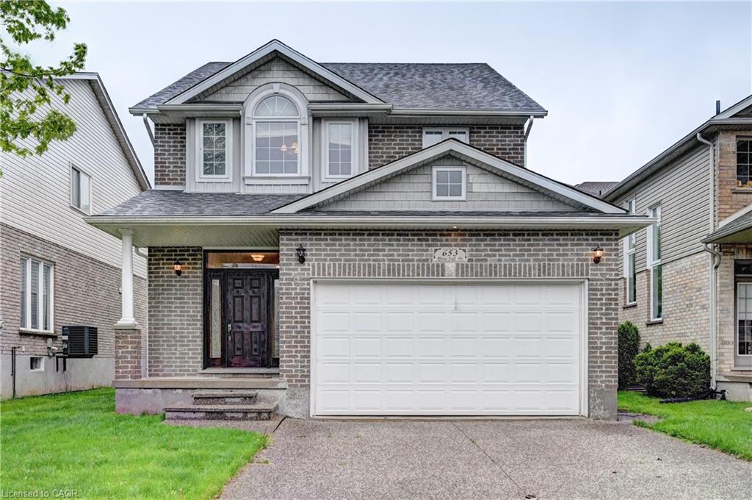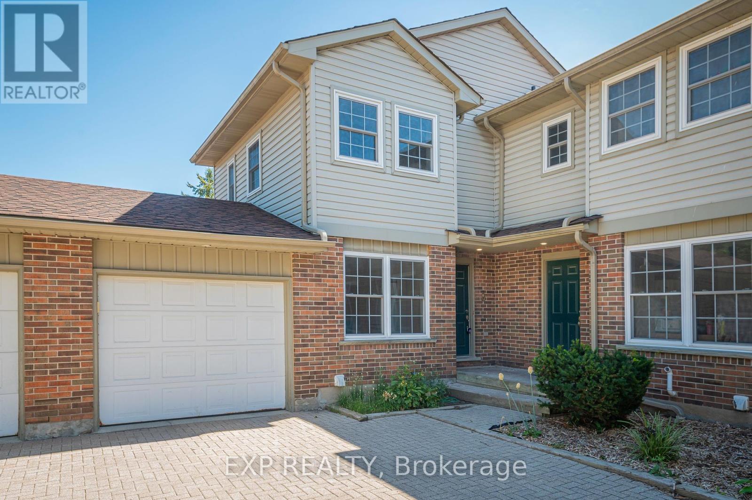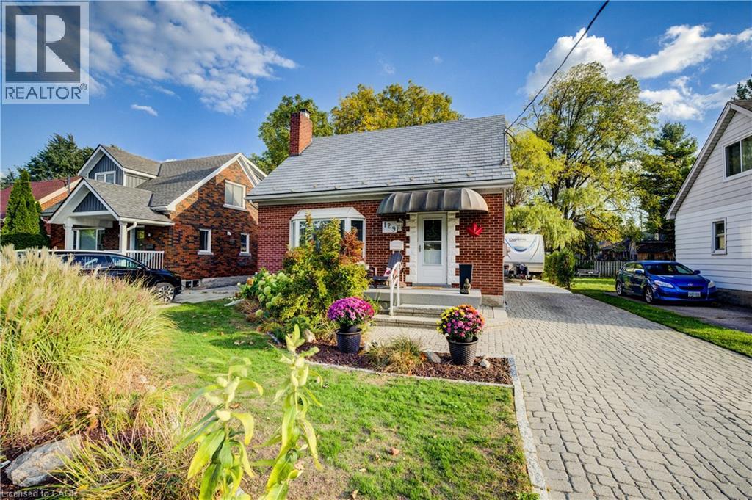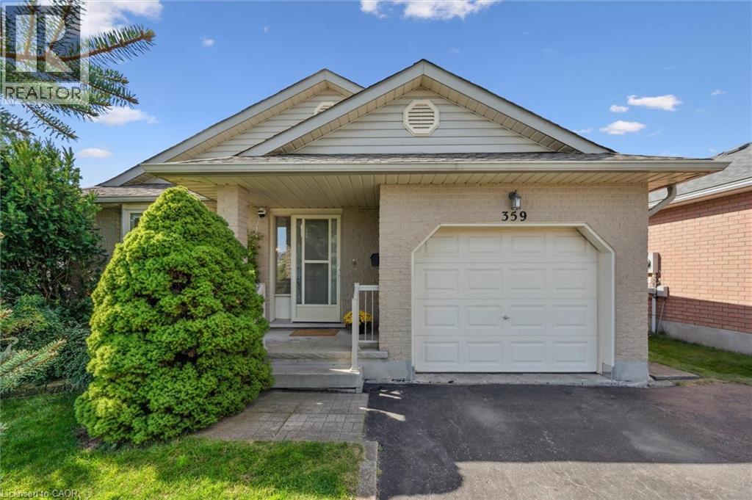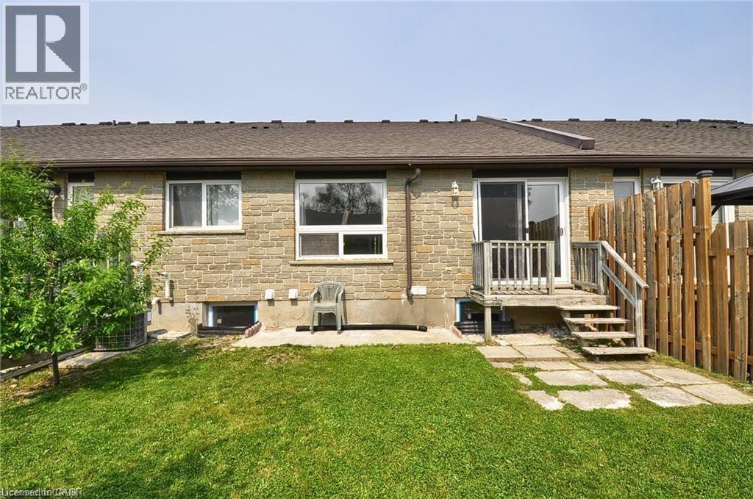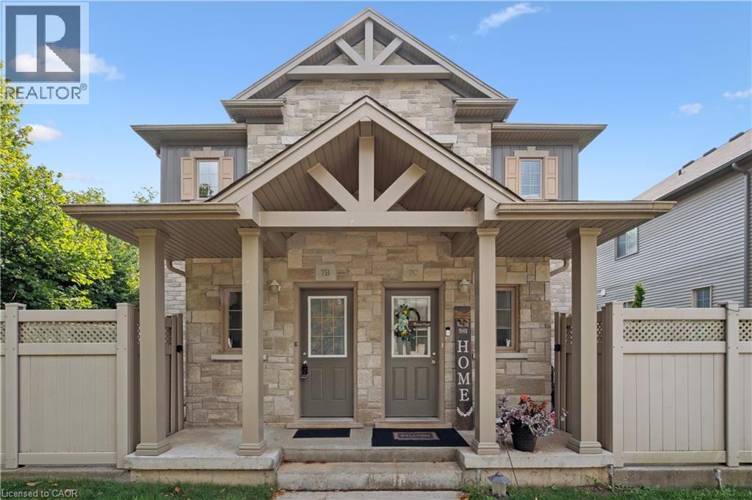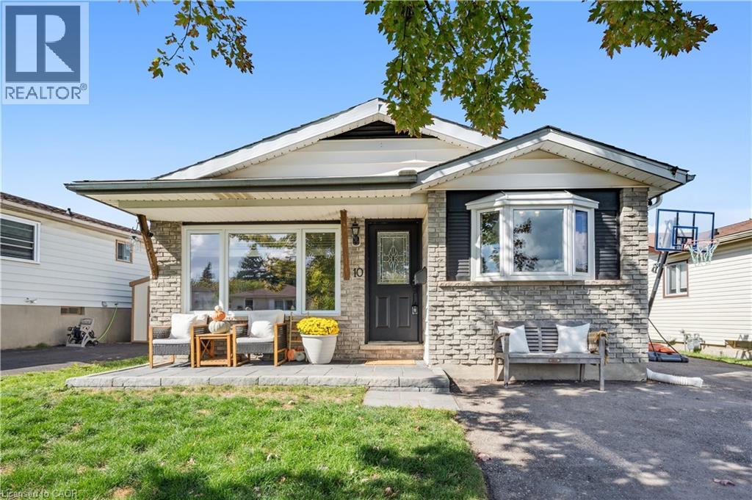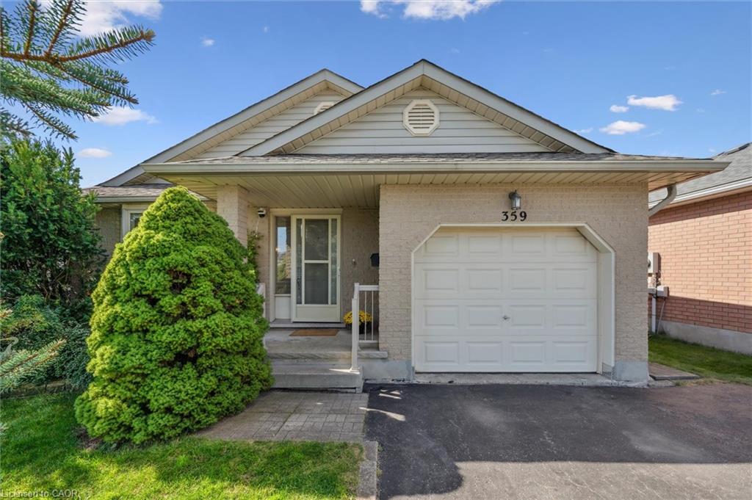
Highlights
Description
- Home value ($/Sqft)
- Time on Houseful
- Property typeResidential
- StyleBacksplit
- Neighbourhood
- Median school Score
- Year built
- Garage spaces
- Mortgage payment
Great value in this 4-level backsplit in desirable Westvale featuring 3 Bedrooms, 2-Bathrooms. Freshly painted throughout in light, neutral tones, new flooring, new windows! This move-in-ready home offers both space and comfort. Step inside to find a bright living and dining room, perfect for gatherings. The kitchen features a dinette area with a walkout to the backyard patio, and offers an open-concept view overlooking the large 3rd-level family room. Upstairs are 2 bedrooms and a full bathroom. The 3rd level features a bedroom, full bathroom and family room with with gas fireplace. The 4th level boasts a spacious office, storage area, workshop and laundry. Exterior highlights include a deck of the kitchen and a maintenance-free garden shed, and a beautiful private backyard—ideal for kids, pets, or entertaining outdoors. The garage also has a door into the kitchen area. Included are five appliances: fridge, stove, dishwasher, washer, dryer plus all window coverings and a garage door opener. Don't miss this one!
Home overview
- Cooling
- Heat type
- Pets allowed (y/n)
- Sewer/ septic
- Construction materials
- Foundation
- Roof
- Other structures
- # garage spaces
- # parking spaces
- Has garage (y/n)
- Parking desc
- # full baths
- # total bathrooms
- # of above grade bedrooms
- # of below grade bedrooms
- # of rooms
- Appliances
- Has fireplace (y/n)
- Laundry information
- Interior features
- County
- Area
- Water source
- Zoning description
- Lot desc
- Lot dimensions
- Approx lot size (range)
- Basement information
- Building size
- Mls® #
- Property sub type Single family residence
- Status Active
- Tax year
- Bathroom
- Bedroom
- Primary bedroom
- Storage
- Workshop
- Laundry
- Office
- Bathroom
- Bedroom
- Recreational room
- Dining room
- Kitchen
- Living room
- Listing type identifier

$-1,973
/ Month

