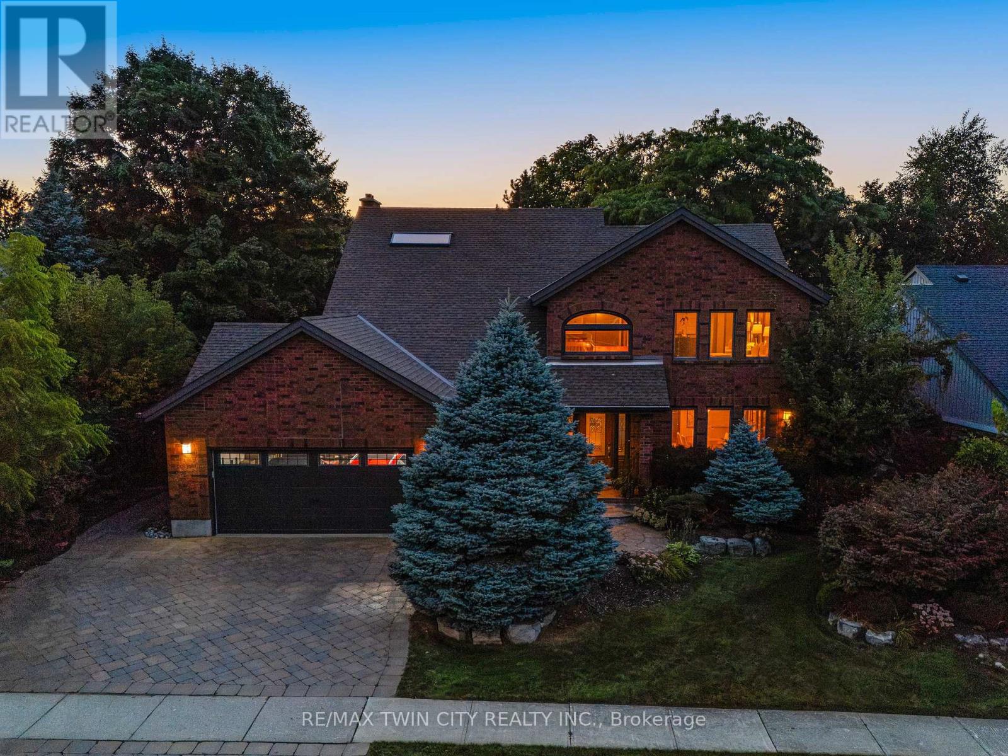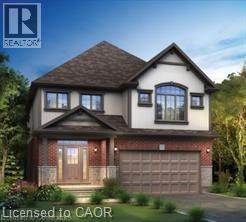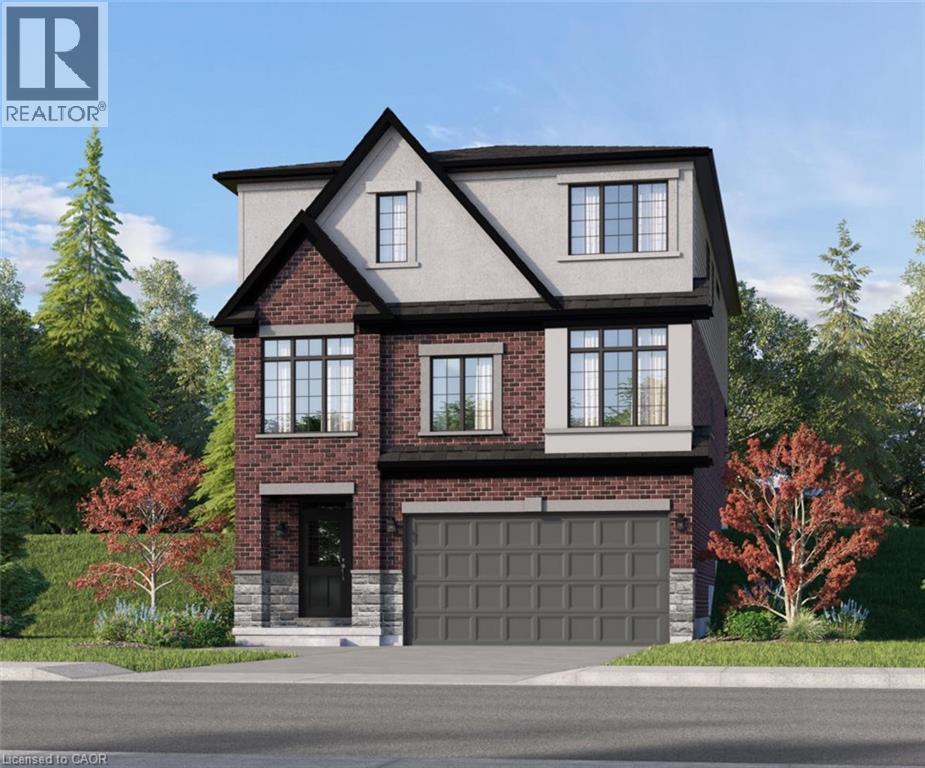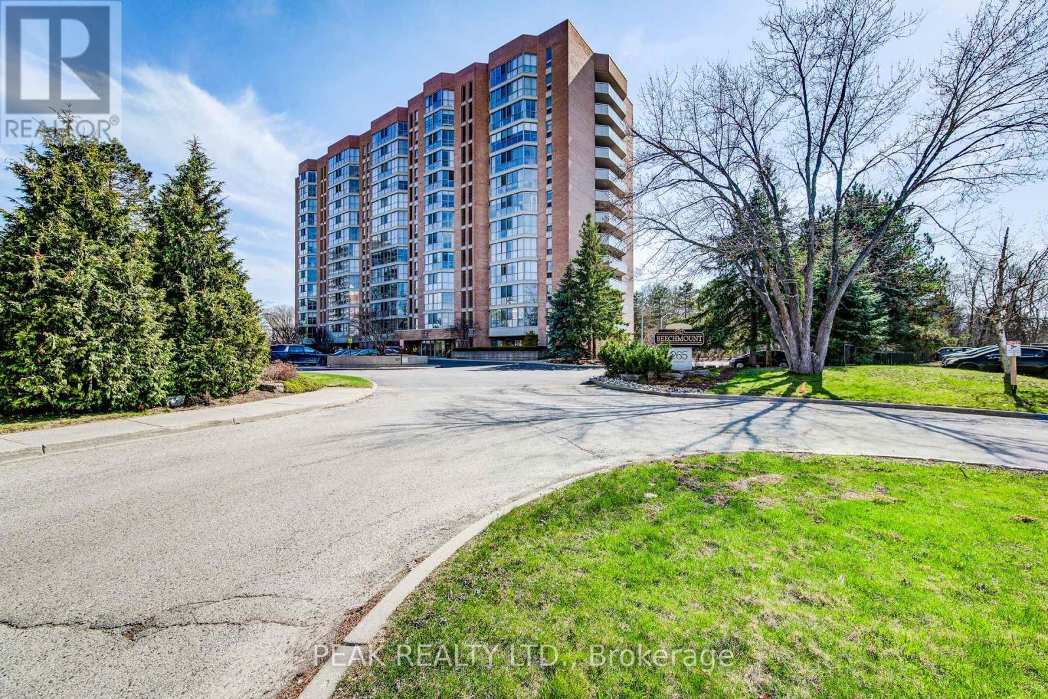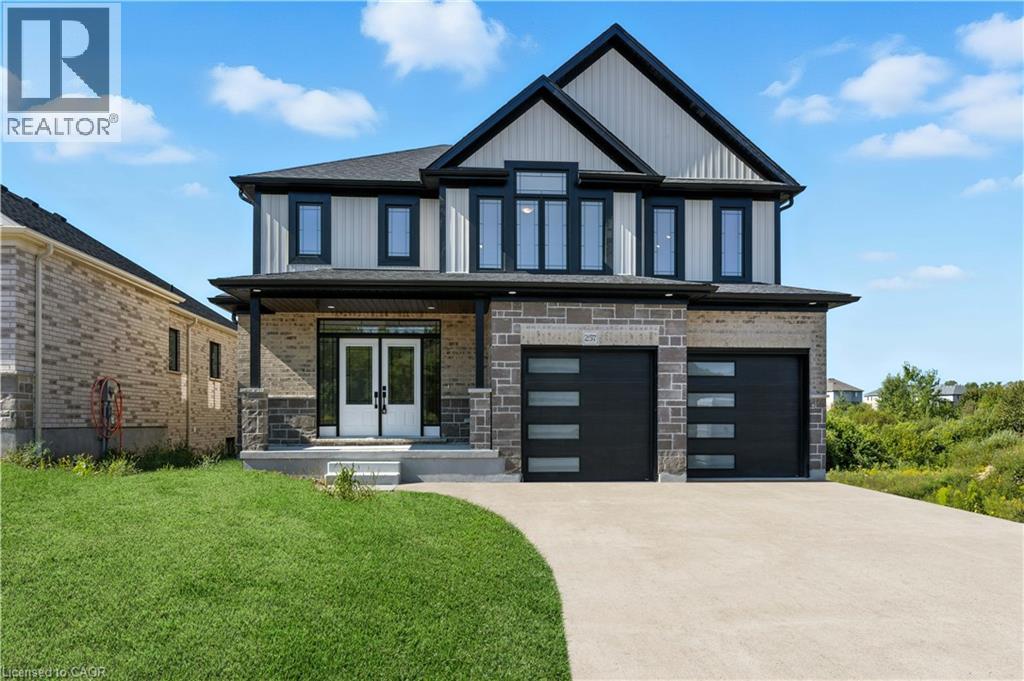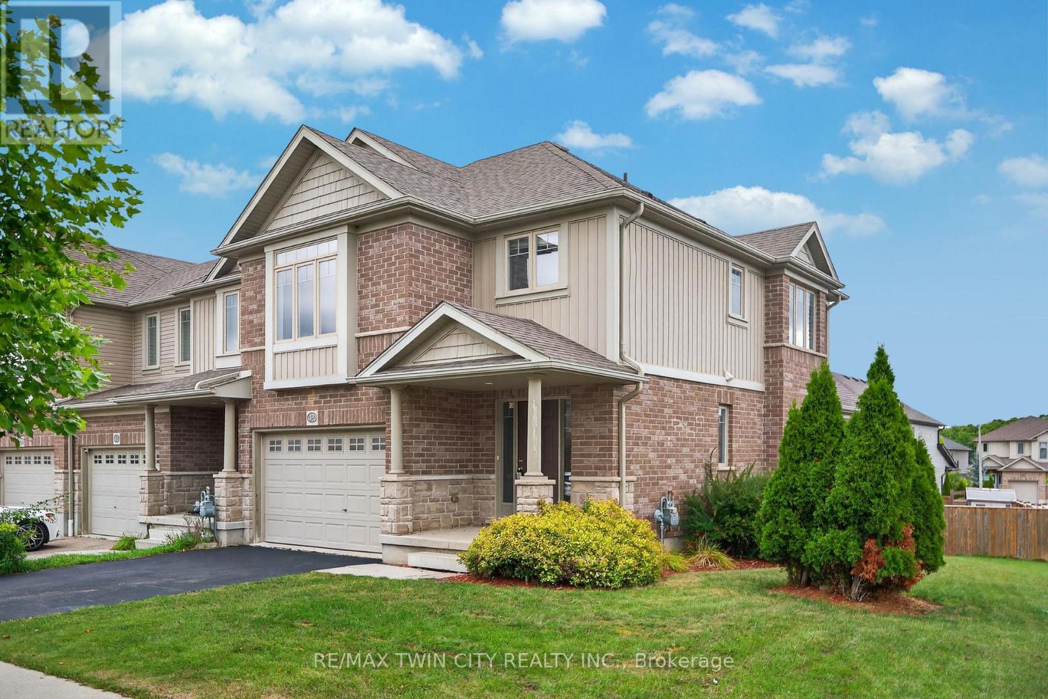- Houseful
- ON
- Waterloo
- Upper Beechwood
- 360 Erbsville Road Unit 42
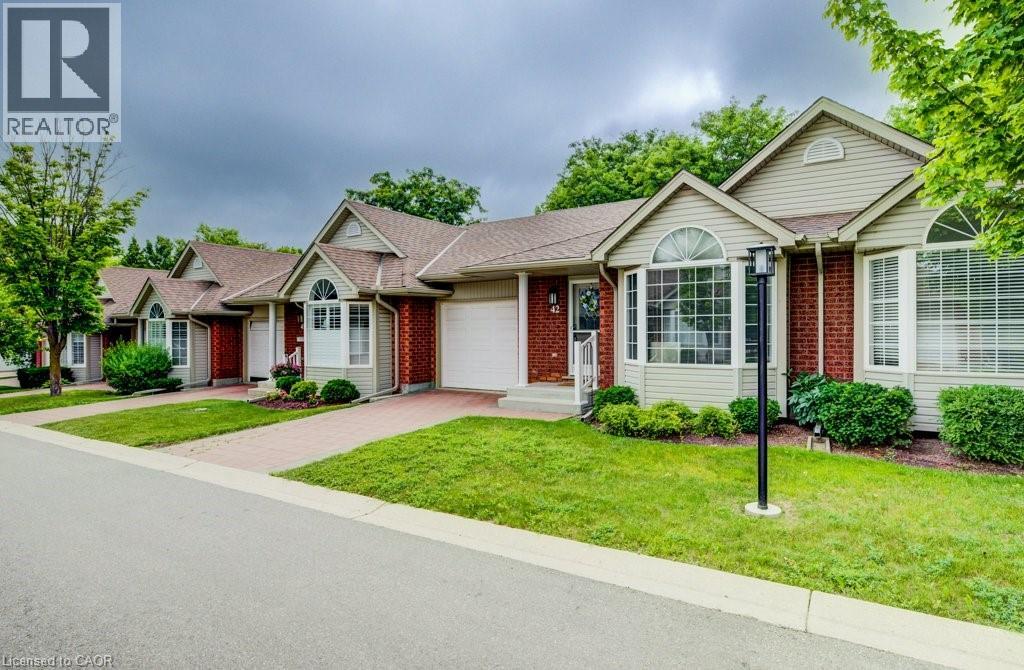
Highlights
Description
- Home value ($/Sqft)$362/Sqft
- Time on Houseful59 days
- Property typeSingle family
- StyleBungalow
- Neighbourhood
- Median school Score
- Year built2000
- Mortgage payment
Turnkey Bungalow Townhome in Prime Waterloo Location! Looking to downsize, purchase your first home, or enjoy the ease of single-level living? This immaculate 2-bedroom bungalow townhouse condo—with an attached garage—is the perfect fit, nestled in one of Waterloo’s most desirable neighbourhoods. The main floor features a spacious and bright open-concept layout combining the family room, dining area, and kitchen—ideal for everyday living and entertaining. The generously sized primary bedroom includes a 4-piece ensuite and double closet, while the second bedroom (currently used as an office/den) also features a closet for added flexibility. Enjoy peace of mind with a well-maintained and move-in-ready home, including a finished basement offering a large rec room with cozy gas fireplace, a 3-piece bathroom, and a versatile bonus room currently set up with two single beds—perfect for guests, a home gym, or games room. Relax or entertain outdoors on the new deck complete with a gas BBQ hookup. Additional highlights include main floor laundry, a 100-amp electrical panel, and newer furnace and central air (2017). Don't miss your opportunity to own a low-maintenance home in a sought-after community! (id:63267)
Home overview
- Cooling Central air conditioning
- Heat source Natural gas
- Heat type Forced air
- Sewer/ septic Municipal sewage system
- # total stories 1
- # parking spaces 2
- Has garage (y/n) Yes
- # full baths 2
- # half baths 1
- # total bathrooms 3.0
- # of above grade bedrooms 2
- Has fireplace (y/n) Yes
- Community features Community centre
- Subdivision 441 - erbsville/laurelwood
- Lot size (acres) 0.0
- Building size 1864
- Listing # 40748365
- Property sub type Single family residence
- Status Active
- Utility 3.226m X 4.318m
Level: Basement - Recreational room 5.41m X 7.341m
Level: Basement - Bathroom (# of pieces - 3) 3.023m X 1.651m
Level: Basement - Office 4.343m X 4.801m
Level: Basement - Living room 4.343m X 4.75m
Level: Main - Dining room 4.293m X 2.362m
Level: Main - Full bathroom Measurements not available
Level: Main - Bathroom (# of pieces - 2) Measurements not available
Level: Main - Kitchen 2.642m X 3.531m
Level: Main - Primary bedroom 4.166m X 5.74m
Level: Main - Bedroom 3.327m X 3.962m
Level: Main
- Listing source url Https://www.realtor.ca/real-estate/28573182/360-erbsville-road-unit-42-waterloo
- Listing type identifier Idx

$-1,083
/ Month





