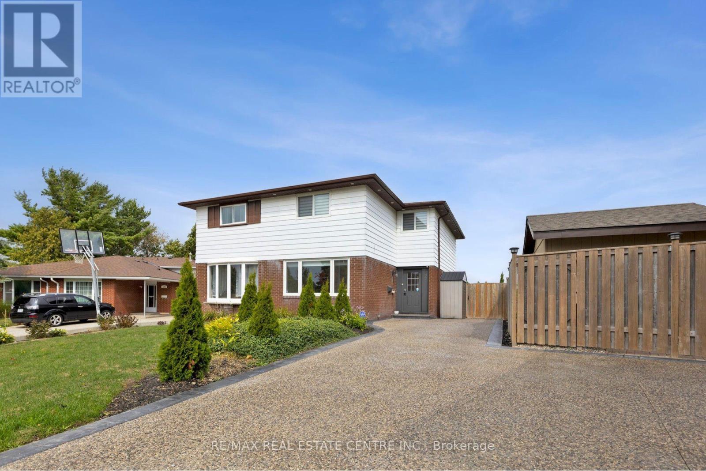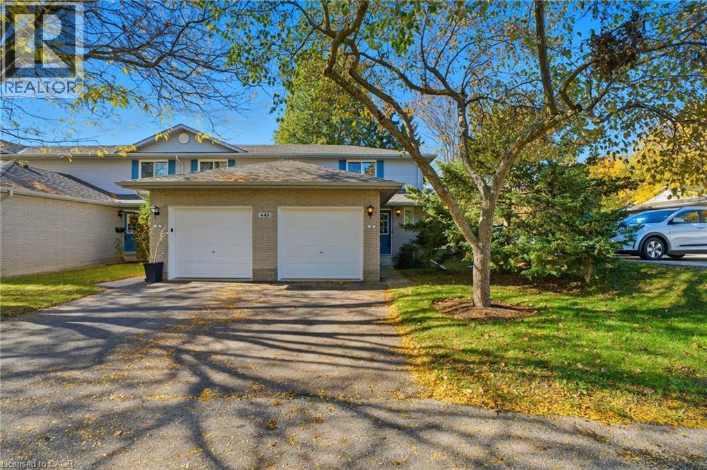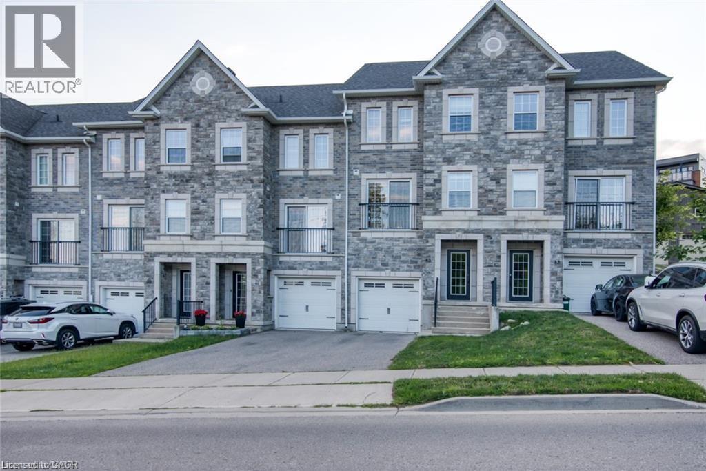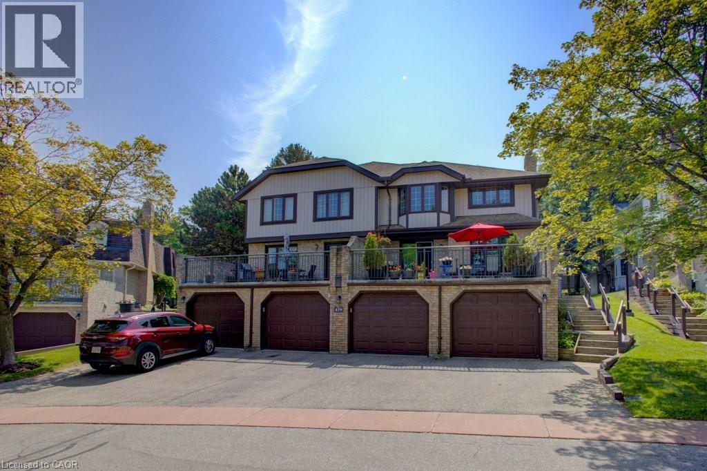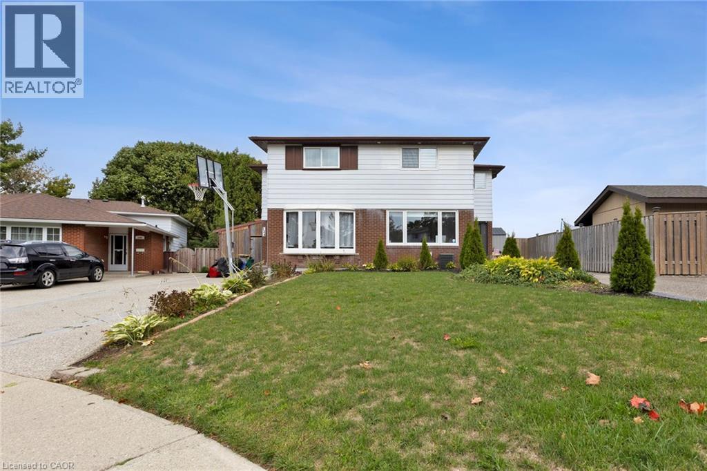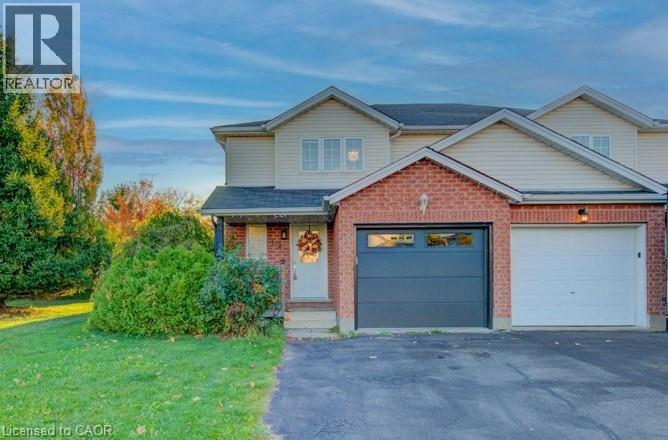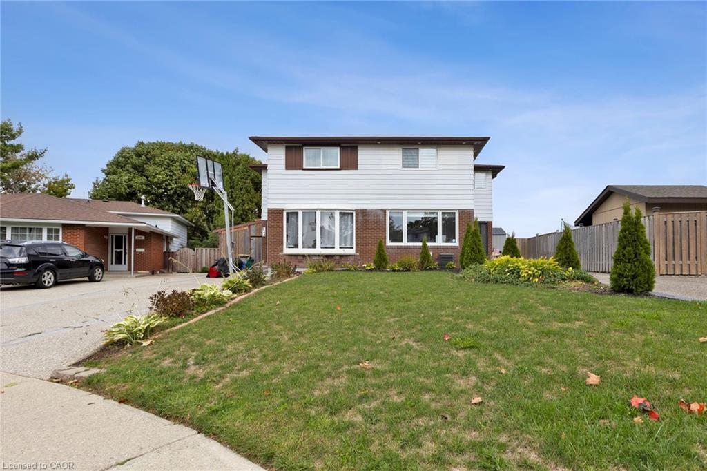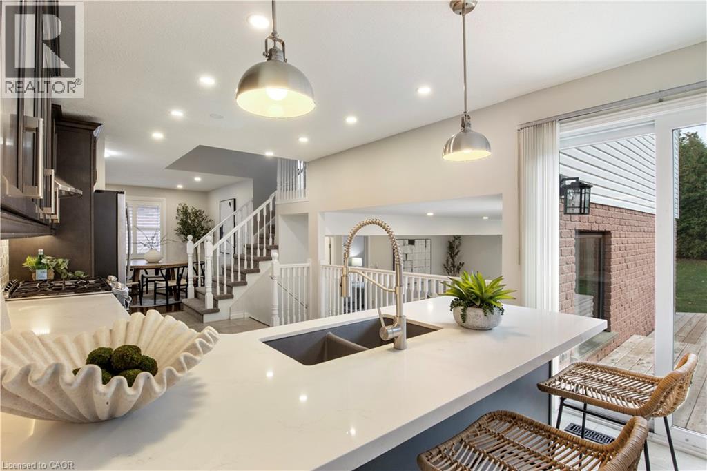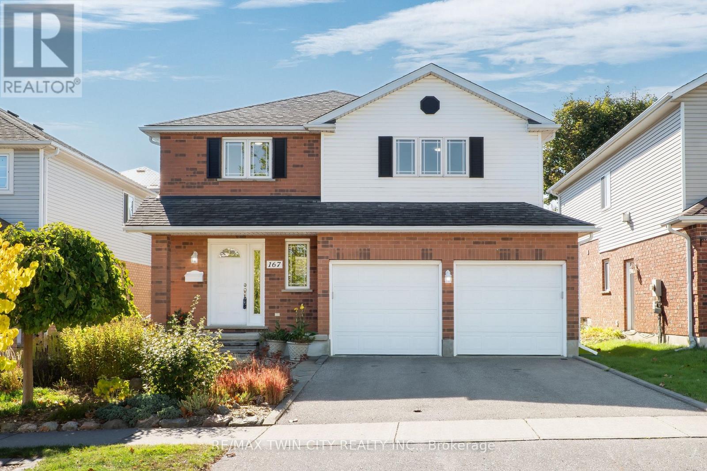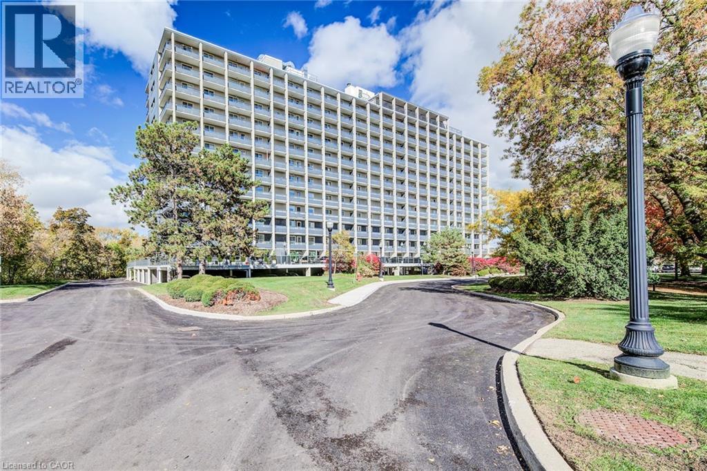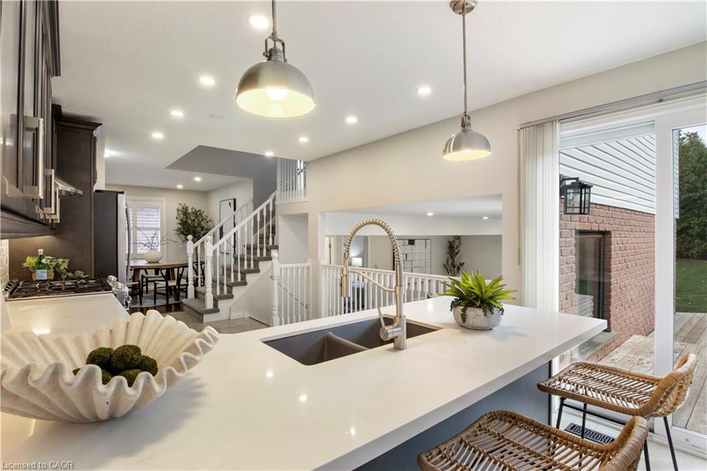- Houseful
- ON
- Waterloo
- Vista Hills
- 364 Chokecherry Cres
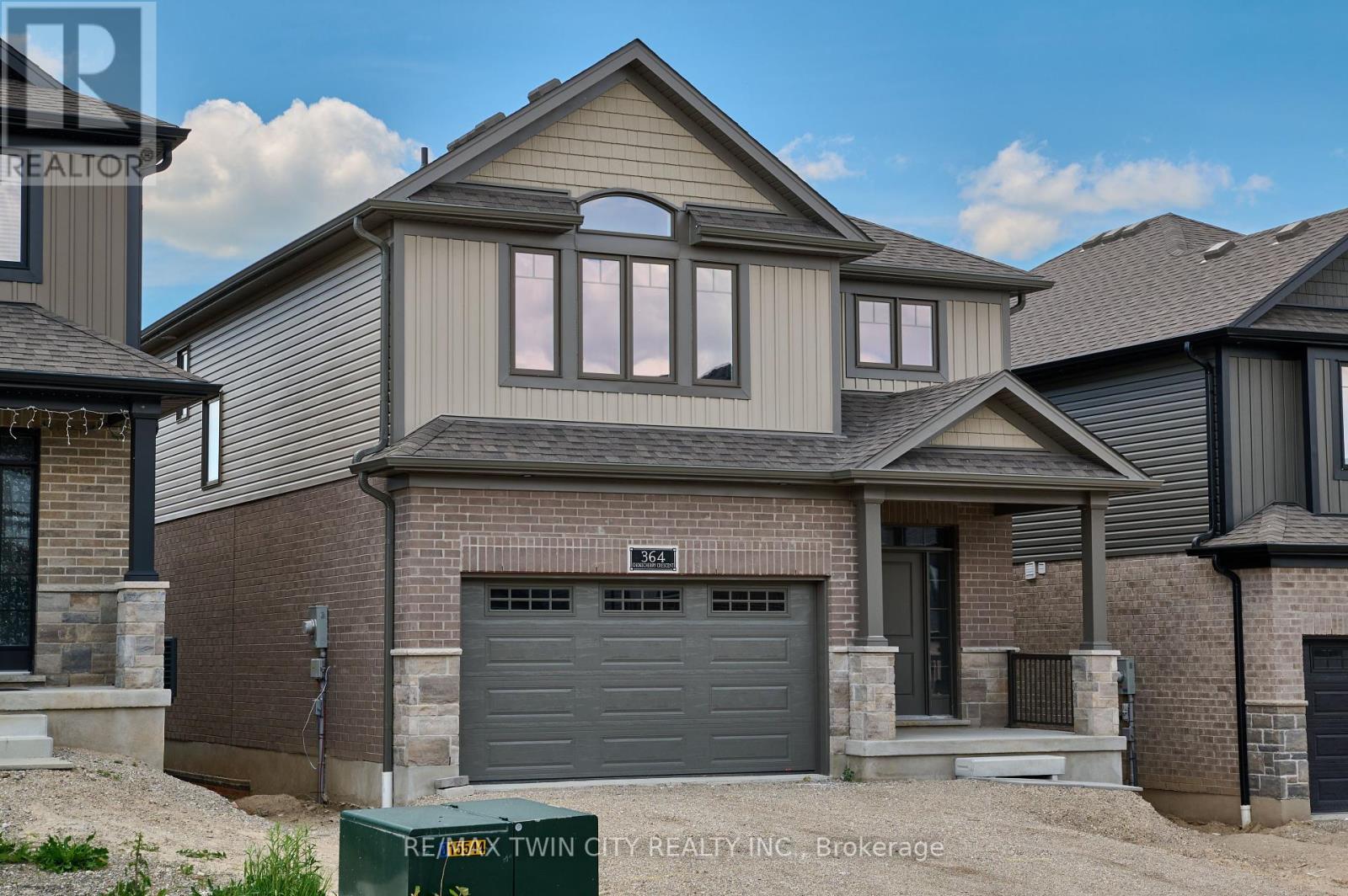
364 Chokecherry Cres
364 Chokecherry Cres
Highlights
Description
- Time on Houseful39 days
- Property typeSingle family
- Neighbourhood
- Median school Score
- Mortgage payment
This Brand new 4 bedrooms, 3 bath single detached home in Vista Hills is exactly what you have been waiting for. The Canterbury by James Gies Construction Ltd. This totally redesigned model is both modern and functional. Featuring 9 ft ceilings on the main floor, a large eat in Kitchen with plenty of cabinetry and an oversized center island. The open concept Great room allows you the flexibility to suite your families needs. The Primary suite comes complete with walk-in closet and full ensuite. Luxury Vinyl Plank flooring throughout the entire main floor, high quality broadloom on staircase, upper hallway and bedrooms, Luxury Vinyl Tiles in all upper bathroom areas. All this on a quiet crescent, steps away from parkland and school. (id:63267)
Home overview
- Heat source Natural gas
- Heat type Forced air
- Sewer/ septic Sanitary sewer
- # total stories 2
- # parking spaces 3
- Has garage (y/n) Yes
- # full baths 2
- # half baths 1
- # total bathrooms 3.0
- # of above grade bedrooms 4
- Lot size (acres) 0.0
- Listing # X11922984
- Property sub type Single family residence
- Status Active
- 2nd bedroom 3.45m X 3.81m
Level: 2nd - 4th bedroom 3.86m X 3.35m
Level: 2nd - 3rd bedroom 3.45m X 3.84m
Level: 2nd - Primary bedroom 5m X 4.5m
Level: 2nd - Great room 7.34m X 4.5m
Level: Main - Kitchen 5.26m X 3.45m
Level: Main
- Listing source url Https://www.realtor.ca/real-estate/27800937/364-chokecherry-crescent-waterloo
- Listing type identifier Idx

$-2,733
/ Month

