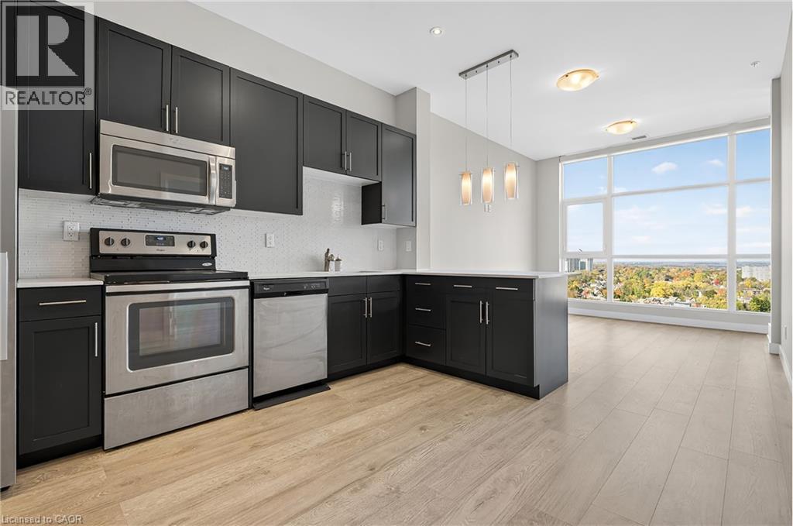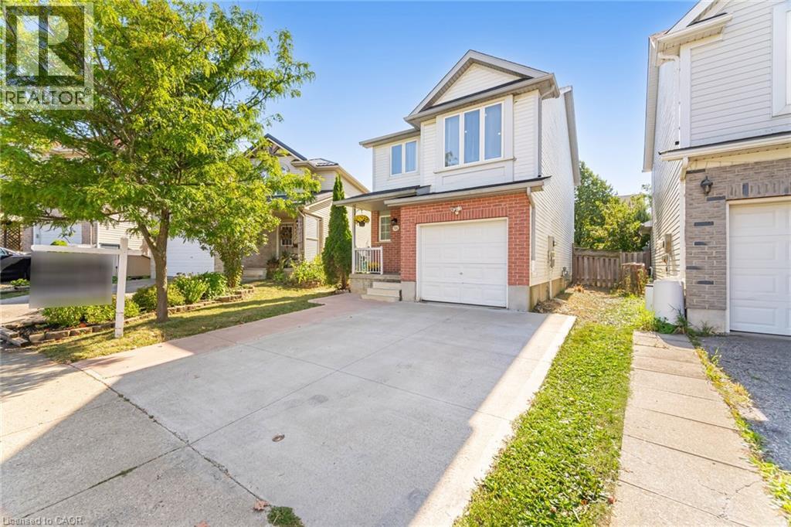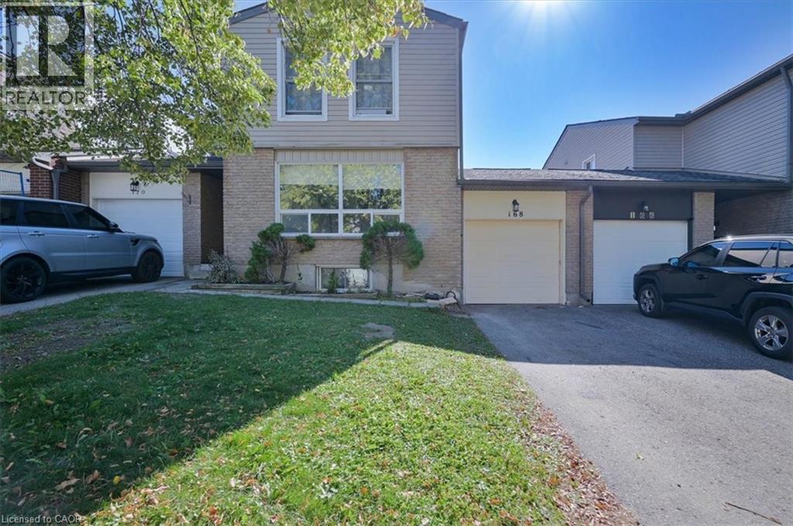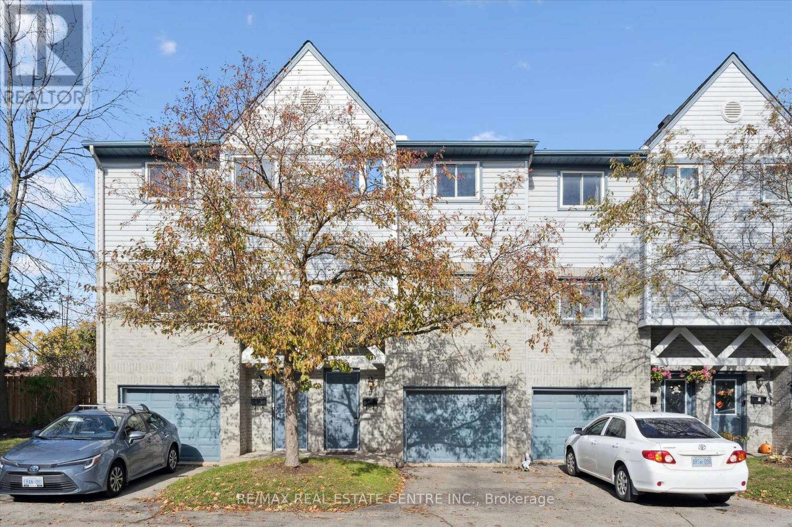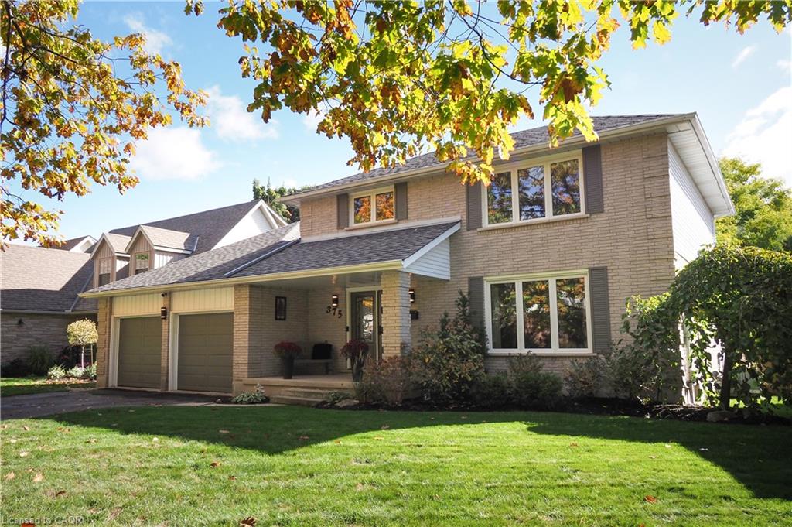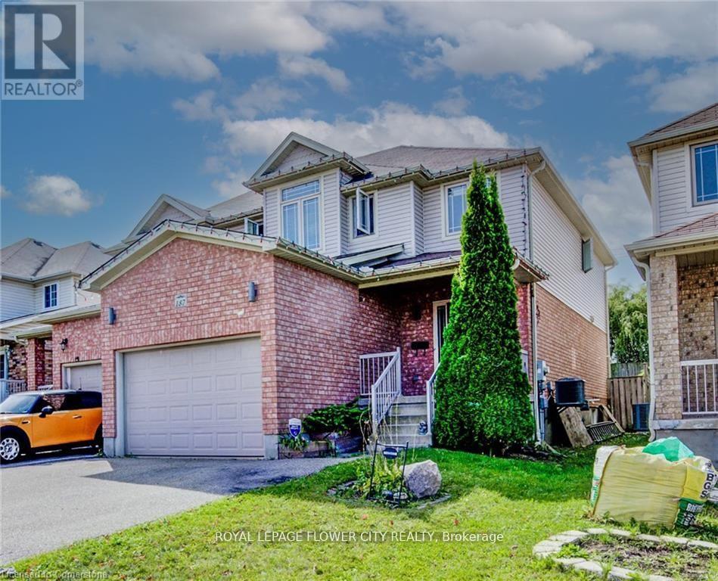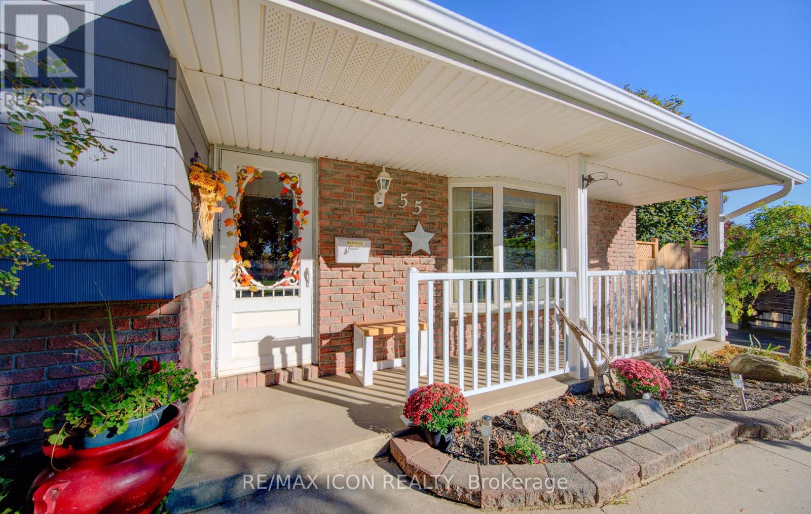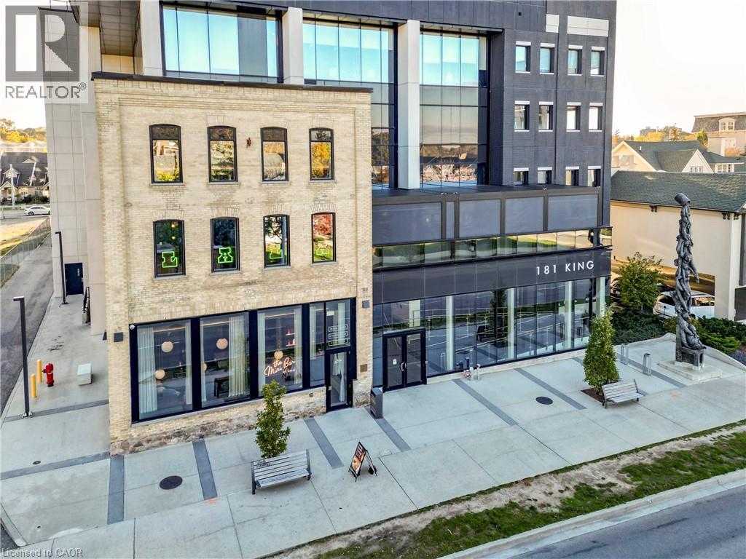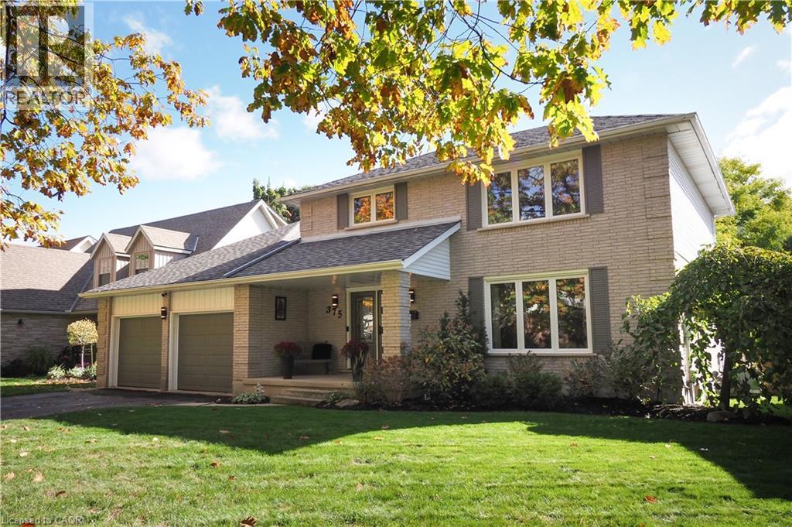
Highlights
Description
- Home value ($/Sqft)$326/Sqft
- Time on Housefulnew 6 hours
- Property typeSingle family
- Style2 level
- Neighbourhood
- Median school Score
- Year built1983
- Mortgage payment
Welcome to 375 Crimson Drive — a beautifully updated four-bedroom, 2.5-bath home in one of Waterloo’s most cherished neighbourhoods. The bright layout is designed for comfortable living and easy entertaining. The remodelled kitchen (2016) features timeless cabinetry, porcelain flooring, and quality appliances. The living and dining rooms showcase new hardwood (2024), while the family room centers around a new gas fireplace (2024). A refreshed powder room (2016) adds modern style. Upstairs, four generous bedrooms and updated bathrooms provide restful retreats. The finished basement extends living space with an electric fireplace and updated electrical. Outdoor living includes two cedar decks (2016 & 2022), a beautifully landscaped yard, and a new shed (2025). Major updates: roof (2014), windows/doors (2016, with noted exceptions), high-efficiency furnace (2019), and R60 attic insulation. Central Vac.Over $140,000 in improvements and annual energy costs of just $1,350 — truly, Mrs. Clean lives here! (id:63267)
Home overview
- Cooling Central air conditioning
- Heat source Natural gas
- Heat type Forced air
- Sewer/ septic Municipal sewage system
- # total stories 2
- # parking spaces 4
- Has garage (y/n) Yes
- # full baths 2
- # half baths 1
- # total bathrooms 3.0
- # of above grade bedrooms 4
- Subdivision 120 - lexington/lincoln village
- Lot size (acres) 0.0
- Building size 3223
- Listing # 40780412
- Property sub type Single family residence
- Status Active
- Bedroom 3.099m X 2.743m
Level: 2nd - Bedroom 3.886m X 2.997m
Level: 2nd - Bathroom (# of pieces - 4) 2.261m X 1.473m
Level: 2nd - Primary bedroom 4.953m X 3.277m
Level: 2nd - Bedroom 4.674m X 3.073m
Level: 2nd - Full bathroom 2.184m X 1.473m
Level: 2nd - Recreational room 6.147m X 5.563m
Level: Lower - Exercise room 7.518m X 3.404m
Level: Lower - Workshop 8.738m X 3.988m
Level: Lower - Kitchen / dining room 5.563m X 3.454m
Level: Main - Living room 5.41m X 3.988m
Level: Main - Mudroom 3.962m X 1.905m
Level: Main - Bathroom (# of pieces - 2) 1.905m X 0.889m
Level: Main - Family room 5.817m X 4.47m
Level: Main - Laundry 1.905m X 1.727m
Level: Main - Dining room 3.454m X 3.073m
Level: Main
- Listing source url Https://www.realtor.ca/real-estate/29051132/375-crimson-drive-waterloo
- Listing type identifier Idx

$-2,800
/ Month

