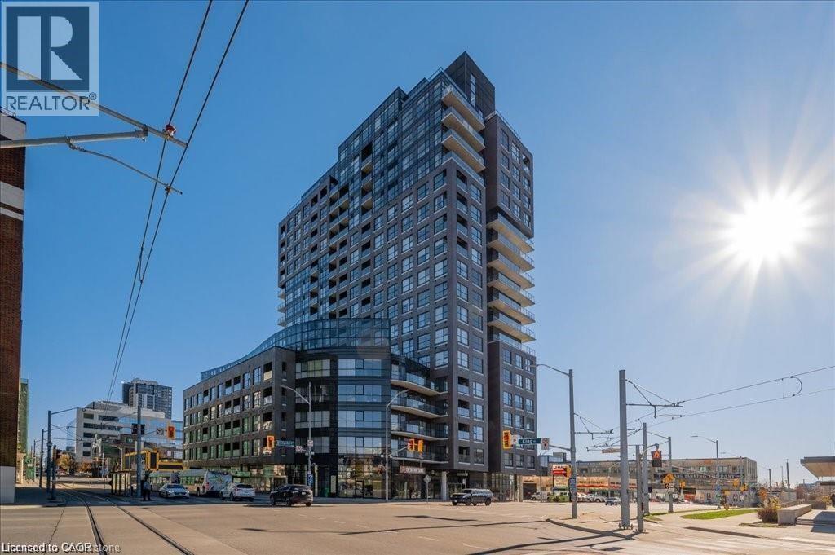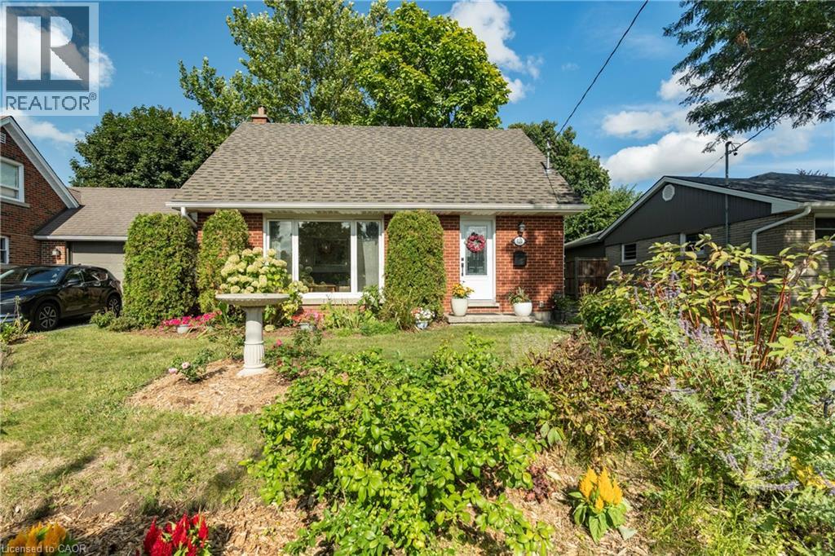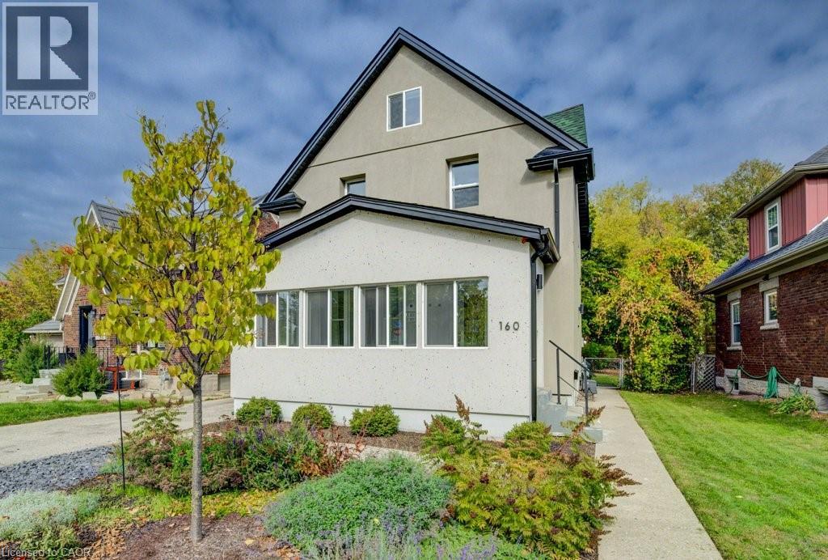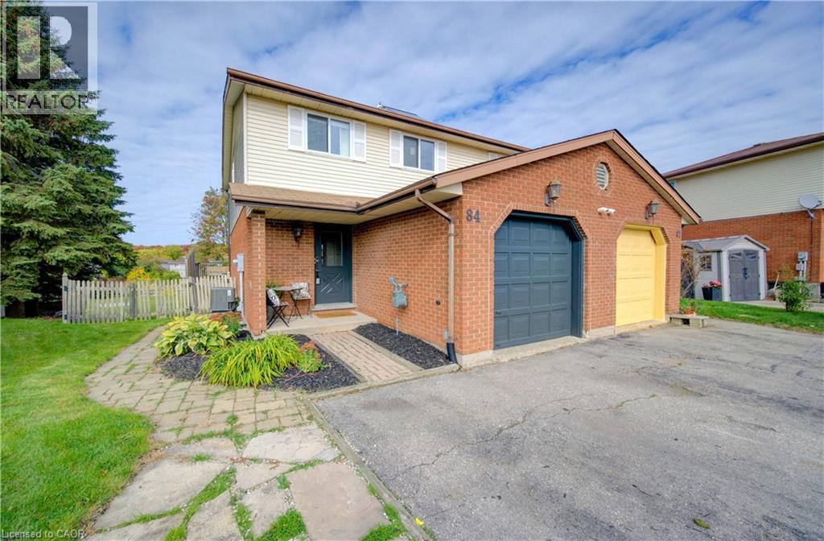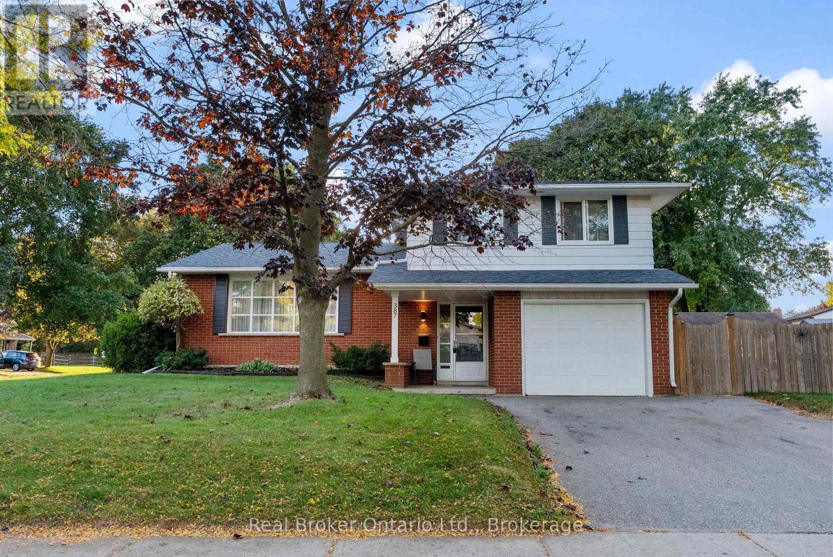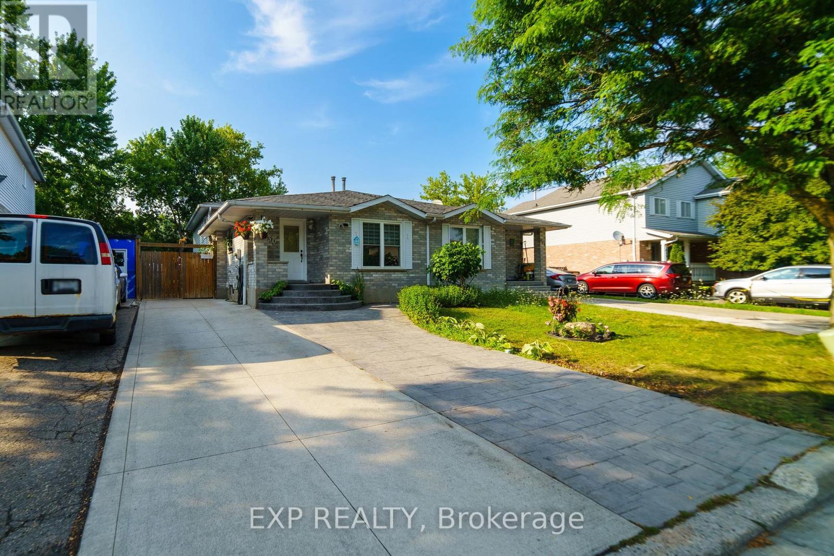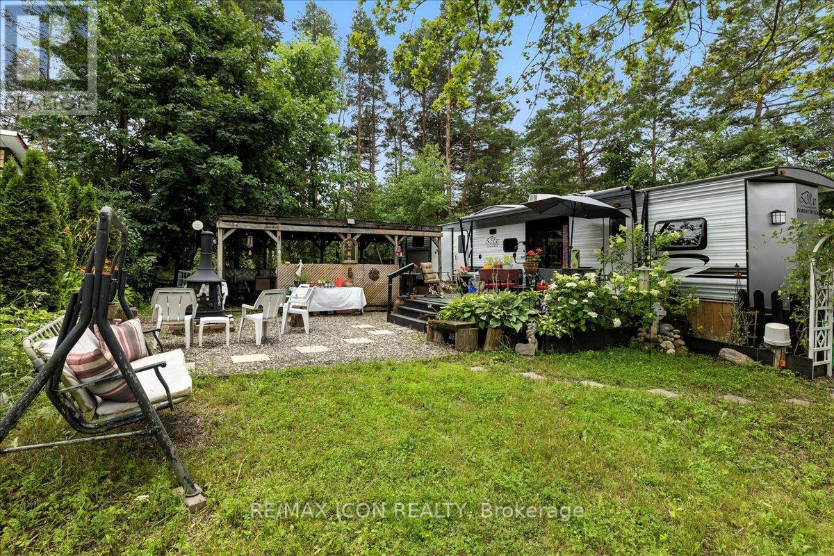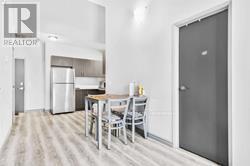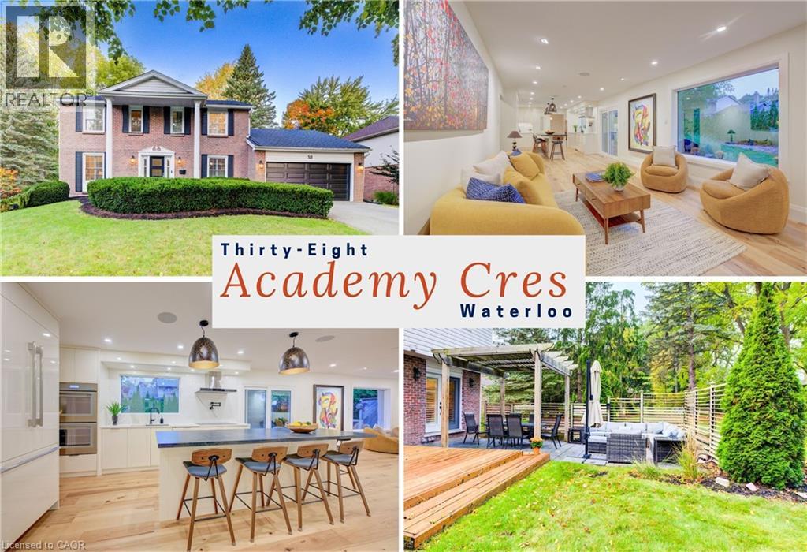
Highlights
Description
- Home value ($/Sqft)$472/Sqft
- Time on Housefulnew 40 hours
- Property typeSingle family
- Style2 level
- Neighbourhood
- Median school Score
- Lot size0.26 Acre
- Year built1974
- Mortgage payment
A masterpiece of design and craftsmanship, with over 3,600 sqft of living space, this executive home in Waterloo’s prestigious Old Beechwood neighbourhood has been completely transformed with over $550,000 in professional renovations. Each level has been meticulously designed, blending timeless elegance with state-of-the-art comfort. Kitchen and basement renovations by the Canadian Home and Renovations Team. Engineered hardwood, custom millwork, and leathered granite finishes anchor a space where luxury meets technology. With a Station Earth AV system, integrated Sonos sound, and smart networking throughout, you’ll know this isn’t a renovation—it’s a reinvention. Curb appeal is undeniable and a ¼-acre pie-shaped lot that widens to 128 feet at the rear. The main floor blends elegance and function, featuring a dedicated home office ideal for today’s flexible lifestyle. The open-concept kitchen/living areas impress with a leathered granite island, quartz backsplash, built-in beverage station, Thermador appliances, and a matching granite fireplace. Sunlit living spaces open to a sprawling deck with pergola dining, outdoor gas fireplace, and BBQ hookup—an effortless flow from indoor comfort to outdoor retreat. Upstairs, 4 bedrooms include spa-inspired bathrooms with heated floors, while the primary suite offers a gas fireplace, ensuite, and integrated Sonos sound. The lower level redefines recreation: a soundproofed theatre with blackout blinds/HD projection, full glass-walled gym, spa bath with sauna/double shower, custom bar with dishwasher/fridge, and den/music lounge with fireplace. Dual laundry areas on the main and lower levels add ultimate convenience. A new furnace, A/C, and tankless water heater (2022) add everyday efficiency to the elegance. Located close to Beechwood trails, Conestoga Mall, St. Jacobs Market, universities, tech hubs, and Uptown Waterloo’s dining and shopping, it offers rare privacy, prestige, and perfection—all in one address. (id:63267)
Home overview
- Cooling Central air conditioning
- Heat source Natural gas
- Heat type Forced air
- Sewer/ septic Municipal sewage system
- # total stories 2
- # parking spaces 6
- Has garage (y/n) Yes
- # full baths 3
- # half baths 1
- # total bathrooms 4.0
- # of above grade bedrooms 4
- Has fireplace (y/n) Yes
- Community features Quiet area, community centre
- Subdivision 417 - beechwood/university
- Directions 1565504
- Lot dimensions 0.26
- Lot size (acres) 0.26
- Building size 3602
- Listing # 40776854
- Property sub type Single family residence
- Status Active
- Primary bedroom 5.359m X 4.343m
Level: 2nd - Bedroom 3.962m X 2.972m
Level: 2nd - Full bathroom 2.413m X 1.93m
Level: 2nd - Bedroom 3.505m X 3.454m
Level: 2nd - Bathroom (# of pieces - 5) 2.413m X 2.362m
Level: 2nd - Bedroom 4.445m X 3.454m
Level: 2nd - Recreational room 5.258m X 3.2m
Level: Basement - Gym 4.953m X 3.912m
Level: Basement - Bathroom (# of pieces - 4) 2.692m X 2.54m
Level: Basement - Kitchen 3.937m X 2.311m
Level: Basement - Laundry 3.48m X 3.454m
Level: Basement - Media room 4.826m X 3.937m
Level: Basement - Living room 8.357m X 3.607m
Level: Main - Office 2.972m X 2.692m
Level: Main - Bathroom (# of pieces - 2) 1.499m X 1.321m
Level: Main - Kitchen 5.359m X 3.912m
Level: Main - Laundry 2.946m X 1.727m
Level: Main - Family room 7.188m X 3.632m
Level: Main - Foyer 3.556m X 2.286m
Level: Main
- Listing source url Https://www.realtor.ca/real-estate/28987335/38-academy-crescent-waterloo
- Listing type identifier Idx

$-4,533
/ Month

