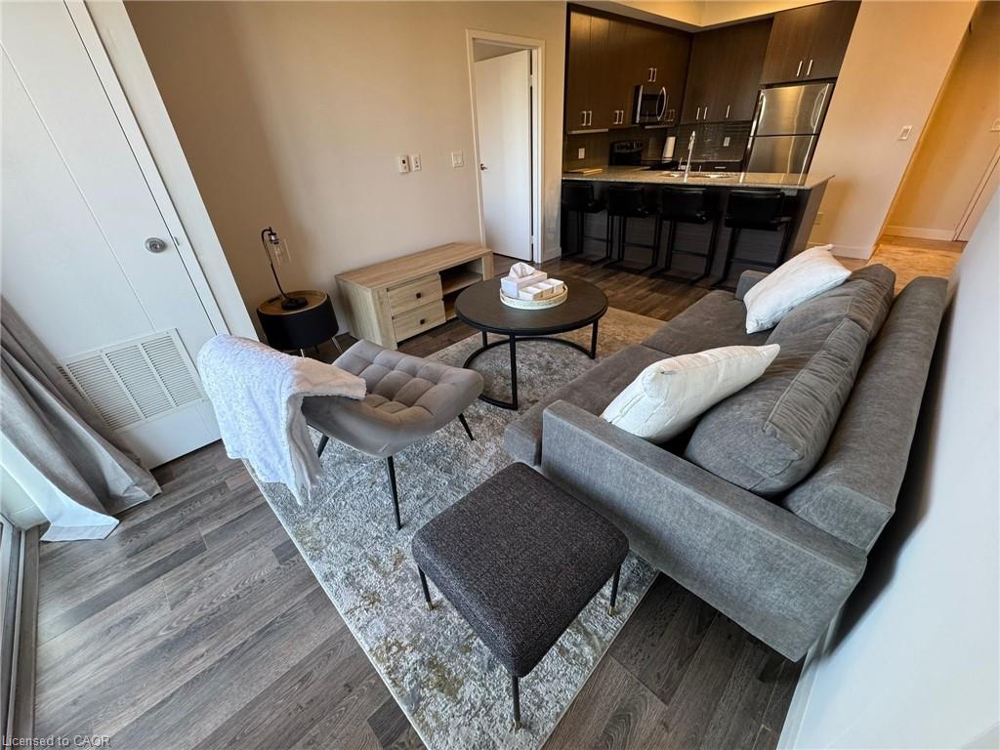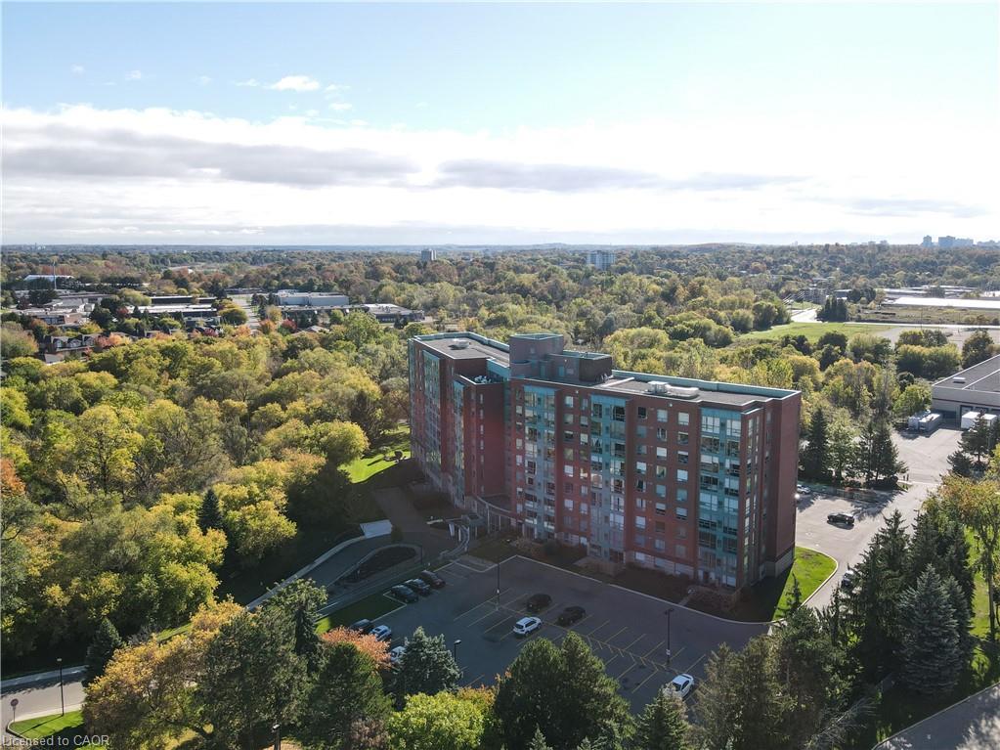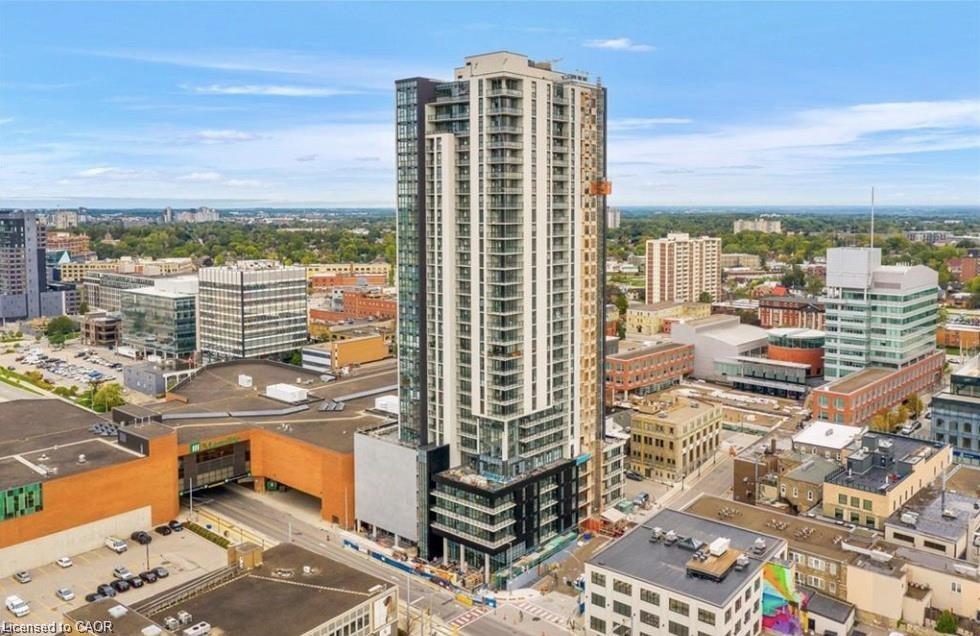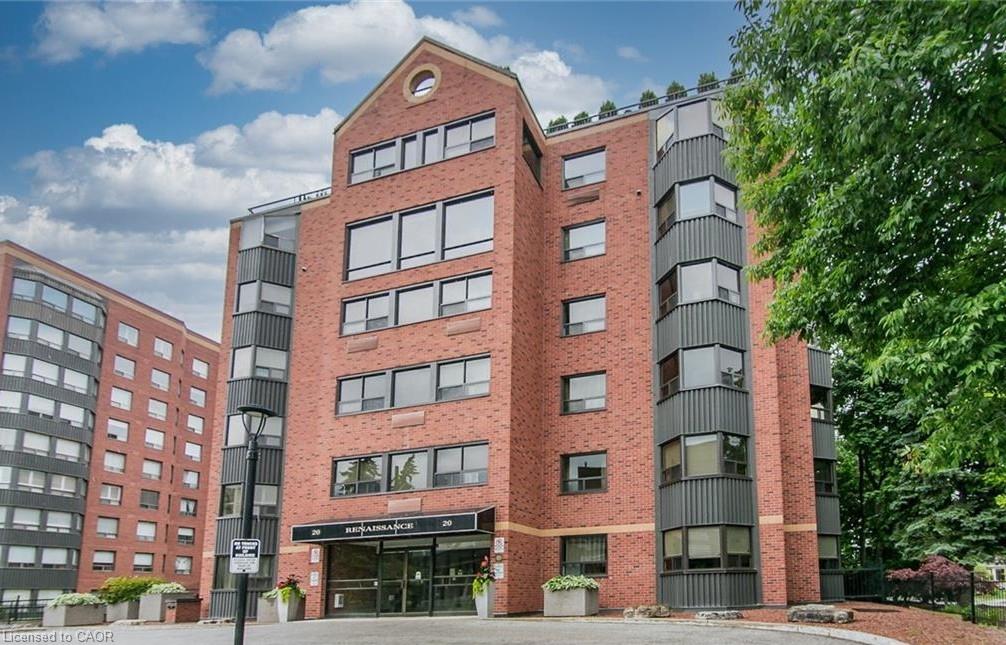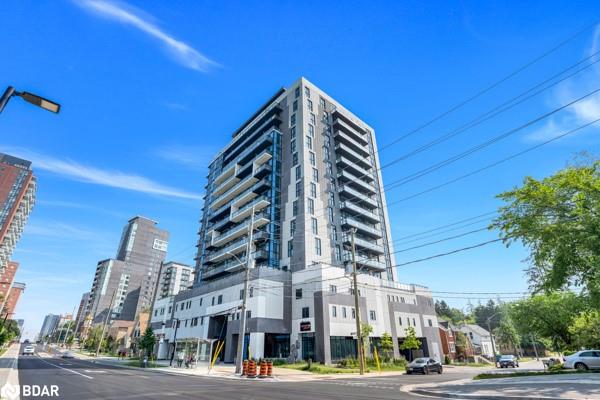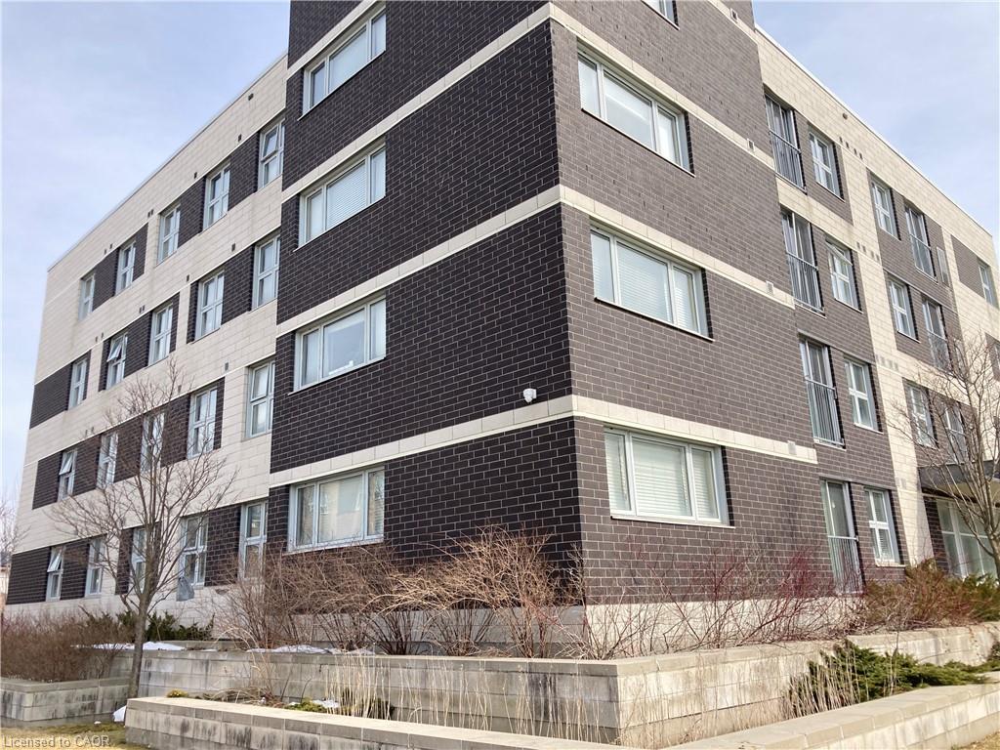
392 Albert Street Unit 302
For Sale
New 11 hours
$618,000
5 beds
5 baths
1,656 Sqft
392 Albert Street Unit 302
For Sale
New 11 hours
$618,000
5 beds
5 baths
1,656 Sqft
Highlights
This home is
26%
Time on Houseful
11 hours
Home features
Air conditioning
School rated
6.4/10
Waterloo
-1.76%
Description
- Home value ($/Sqft)$373/Sqft
- Time on Housefulnew 11 hours
- Property typeResidential
- Style1 storey/apt
- Median school Score
- Year built2013
- Garage spaces1
- Mortgage payment
Good Location! 5 Bedroom 5 Baths condo apartment, Fully Tenanted For $4500/m Approx, Turn-Key Investment, Approximately 1,700 sqft, Laminate Floor Throughout, Each Room Has Large Windows & a 3-piece Bath, fully furnished, with one Parking space included. Condo Fee Includes Water, Heat, AC, Insurance, Well-Kept Luxury Condominium. Steps To Waterloo University Campus & Laurier. A Must For Your Long-Term Investment Portfolio!
Ying Susan Jiang
of Royal LePage Peaceland Realty,
MLS®#40782166 updated 6 hours ago.
Houseful checked MLS® for data 6 hours ago.
Home overview
Amenities / Utilities
- Cooling Central air
- Heat type Forced air, natural gas
- Pets allowed (y/n) No
- Sewer/ septic Sewer (municipal)
Exterior
- Building amenities Parking
- Construction materials Brick
- Foundation Concrete perimeter
- Roof Flat
- # garage spaces 1
- # parking spaces 1
- Parking desc Concrete
Interior
- # full baths 5
- # total bathrooms 5.0
- # of above grade bedrooms 5
- # of rooms 14
- Appliances Dishwasher, microwave, refrigerator, stove
- Has fireplace (y/n) Yes
- Laundry information Coin operated, in building
- Interior features Water meter
Location
- County Waterloo
- Area 4 - waterloo west
- Water source Municipal
- Zoning description R9
Lot/ Land Details
- Lot desc Urban, park, public transit, quiet area, rec./community centre, schools
- Lot dimensions 0 x 0
Overview
- Basement information None
- Building size 1656
- Mls® # 40782166
- Property sub type Condominium
- Status Active
- Tax year 2025
Rooms Information
metric
- Bedroom 3 PC Ensuite, Laminate, Window: 6.53m X 2.8m
Level: Main - Bedroom 3 PC Ensuite, Laminate, Window
Level: Main - Bathroom Main
Level: Main - Breakfast room Breakfast Area, combined w/Kitchen, Laminate: 6.53m X 2.8m
Level: Main - Bathroom Main
Level: Main - Bathroom Main
Level: Main - Bathroom Main
Level: Main - Bedroom 3 PC Ensuite, Laminate, Window: 6.53m X 2.8m
Level: Main - Bedroom 3 PC Ensuite, Laminate, Window: 6.53m X 2.8m
Level: Main - Kitchen B/I Dishwasher, Breakfast Area, Laminate: 4.5m X 4.05m
Level: Main - Living room combined w/Dining, Juliette Balcony,Laminate: 5.83m X 3.07m
Level: Main - Dining room combined w/Living, Juliette Balcony,Laminate: 5.83m X 3.07m
Level: Main - Bathroom Main
Level: Main - Bedroom 3 PC Ensuite, Laminate, Window: 4.5m X 3.5m
Level: Main
SOA_HOUSEKEEPING_ATTRS
- Listing type identifier Idx

Lock your rate with RBC pre-approval
Mortgage rate is for illustrative purposes only. Please check RBC.com/mortgages for the current mortgage rates
$-807
/ Month25 Years fixed, 20% down payment, % interest
$841
Maintenance
$
$
$
%
$
%

Schedule a viewing
No obligation or purchase necessary, cancel at any time
Nearby Homes
Real estate & homes for sale nearby

