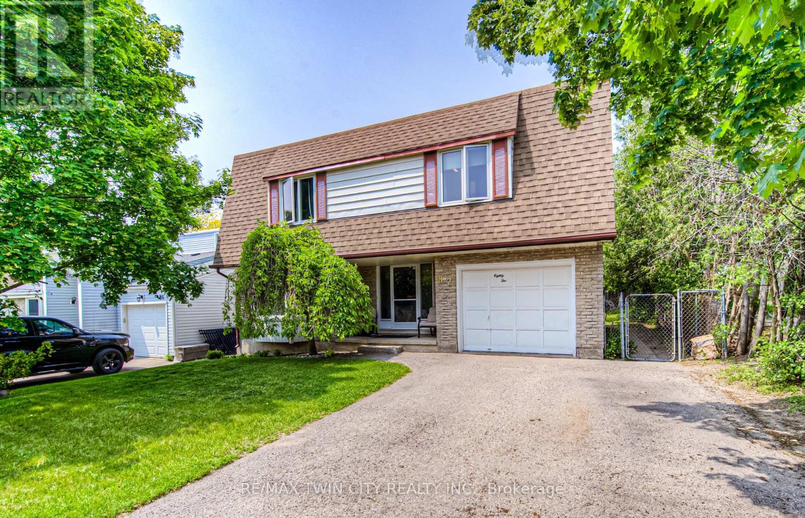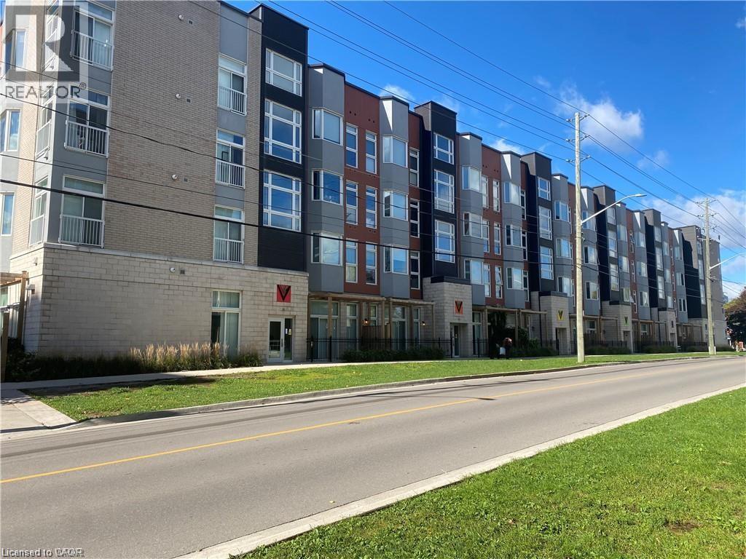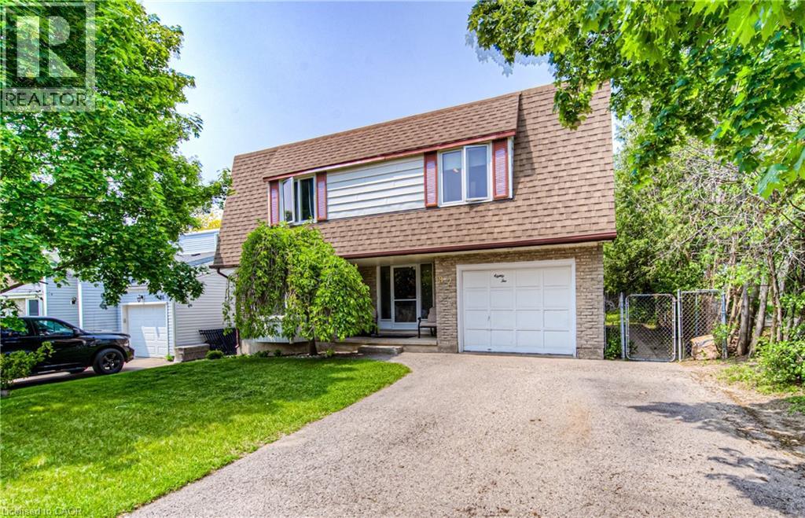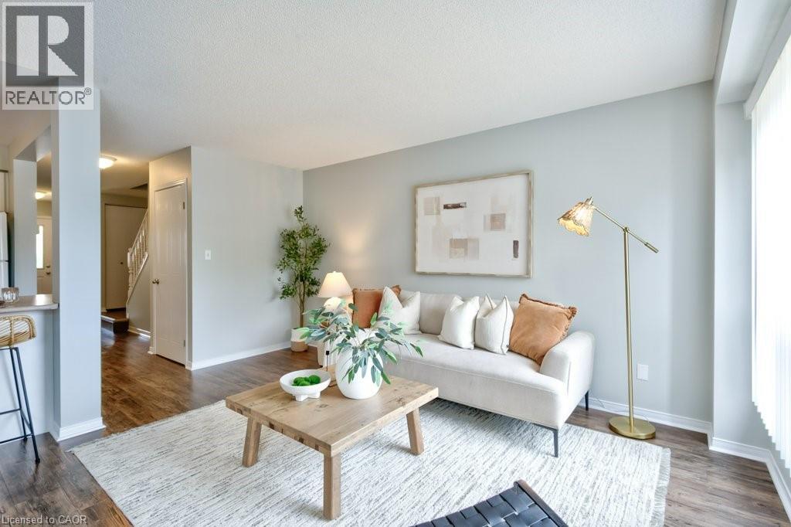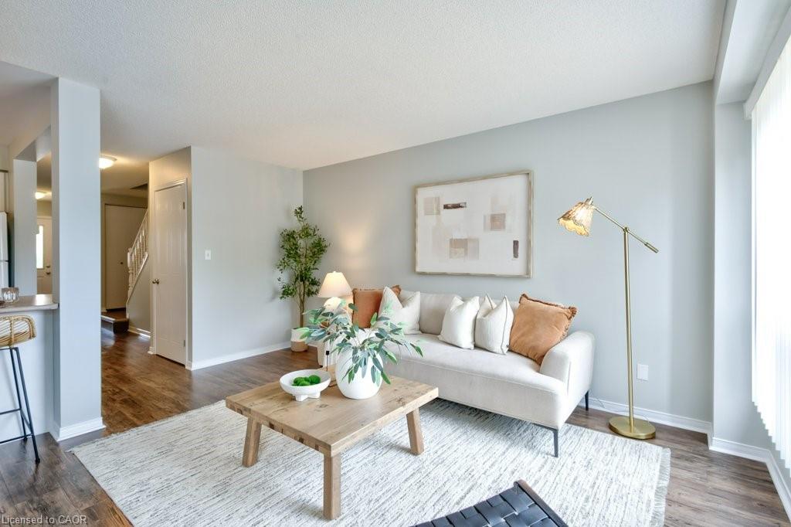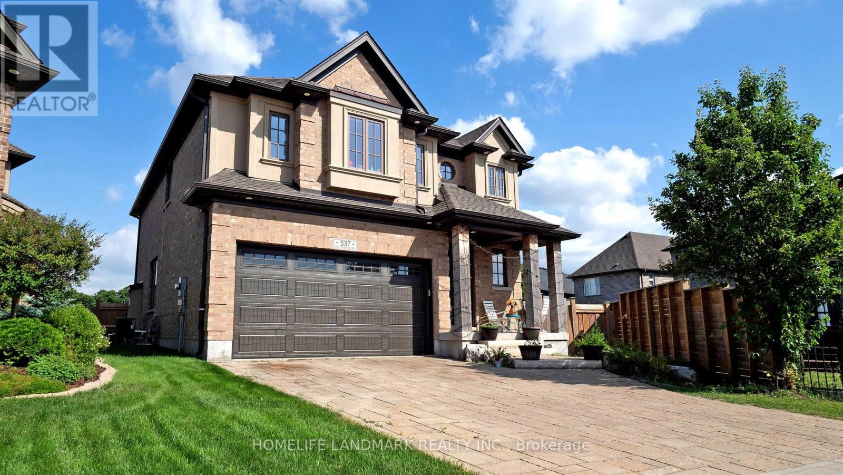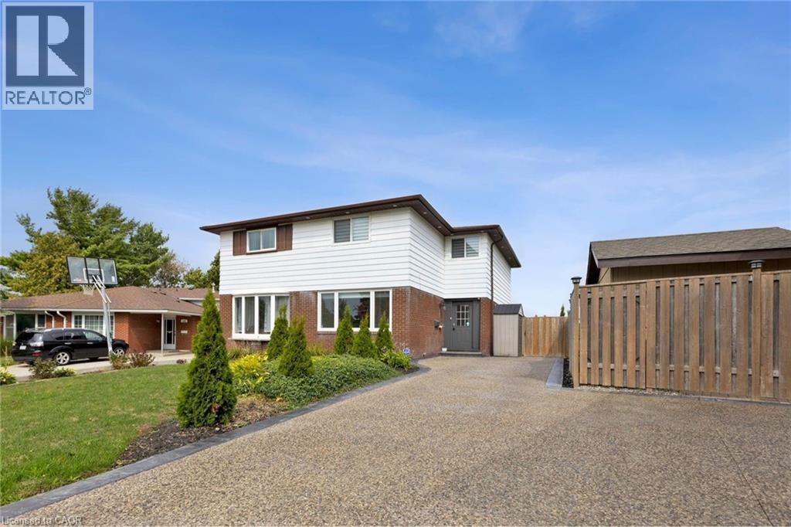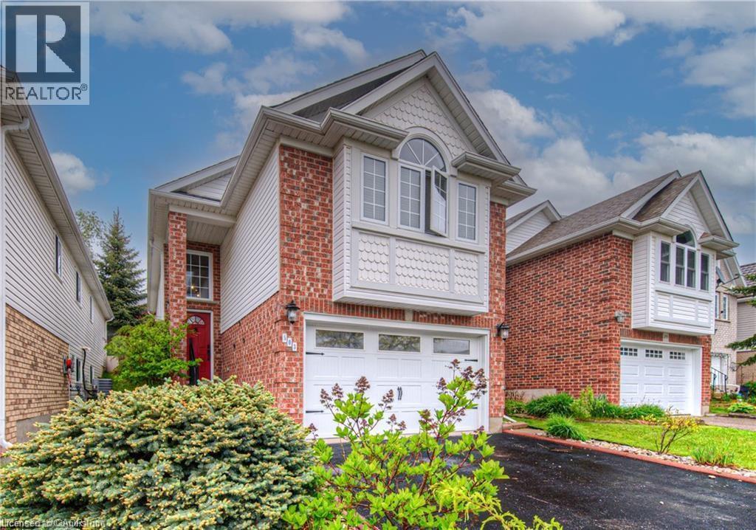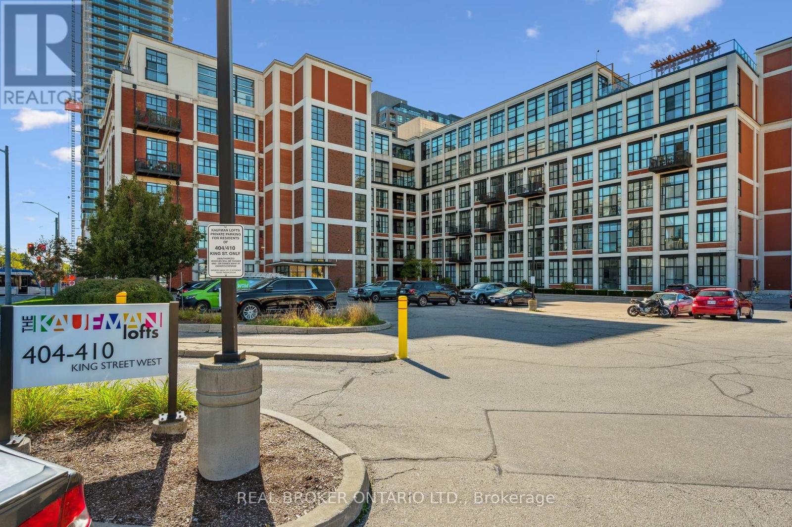- Houseful
- ON
- Waterloo
- Colonial Acres
- 404 Tealby Cres
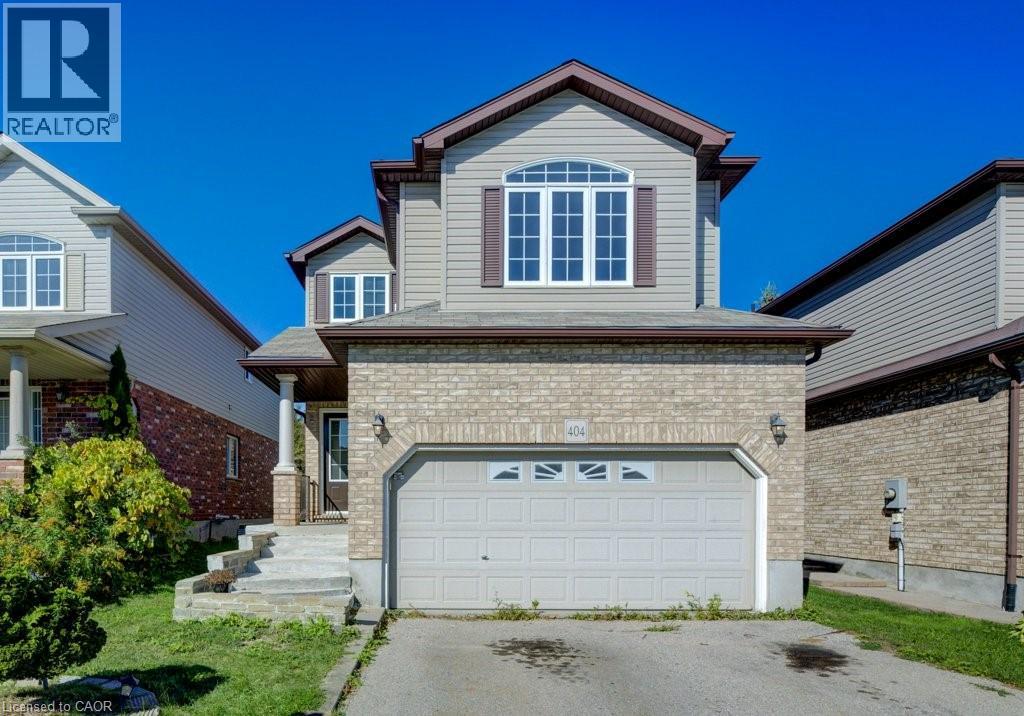
Highlights
Description
- Home value ($/Sqft)$332/Sqft
- Time on Housefulnew 3 hours
- Property typeSingle family
- Style2 level
- Neighbourhood
- Median school Score
- Year built2009
- Mortgage payment
Welcome to 404 Tealby Crescent, Waterloo! An opportunity to settle into a detached home in one of Waterloos most desirable, family-friendly neighbourhoods. Perfectly located less than 10 minutes from Uptown Waterloo and only five minutes to the expressway, this home blends convenience with comfort. Offering three bedrooms and four bathrooms, theres plenty of space for a growing family. A double driveway and double garage add everyday practicality, while inside, the open-concept main level makes a stunning first impression with a two-storey foyer, a spacious great room, and a walk-out to the backyard. The kitchen features a central island and ample prep space, ideal for family meals and entertaining. Upstairs, the primary suite impresses with its walk-in closet and private ensuite bath. A second-storey family room, complete with a gas fireplace, provides the perfect retreat for movie nights or quiet reading. The finished basement expands the living space with a wet bar and three-piece bathroom, making it ideal for guests or entertaining. This home checks all the boxes - space, style, and location! (id:63267)
Home overview
- Cooling Central air conditioning
- Heat source Natural gas
- Heat type Forced air
- Sewer/ septic Municipal sewage system
- # total stories 2
- # parking spaces 4
- Has garage (y/n) Yes
- # full baths 3
- # half baths 1
- # total bathrooms 4.0
- # of above grade bedrooms 3
- Has fireplace (y/n) Yes
- Community features Community centre, school bus
- Subdivision 116 - glenridge/lincoln heights
- Directions 2099327
- Lot size (acres) 0.0
- Building size 2632
- Listing # 40776408
- Property sub type Single family residence
- Status Active
- Family room 4.445m X 6.274m
Level: 2nd - Full bathroom Measurements not available
Level: 2nd - Bedroom 2.769m X 3.378m
Level: 2nd - Primary bedroom 3.429m X 4.597m
Level: 2nd - Bathroom (# of pieces - 4) Measurements not available
Level: 2nd - Bedroom 2.769m X 3.378m
Level: 2nd - Bathroom (# of pieces - 3) Measurements not available
Level: Basement - Recreational room 3.81m X 5.969m
Level: Basement - Living room / dining room 3.073m X 5.817m
Level: Main - Laundry 1.168m X 2.896m
Level: Main - Kitchen 3.073m X 5.207m
Level: Main - Bathroom (# of pieces - 2) Measurements not available
Level: Main
- Listing source url Https://www.realtor.ca/real-estate/28951793/404-tealby-crescent-waterloo
- Listing type identifier Idx

$-2,333
/ Month

