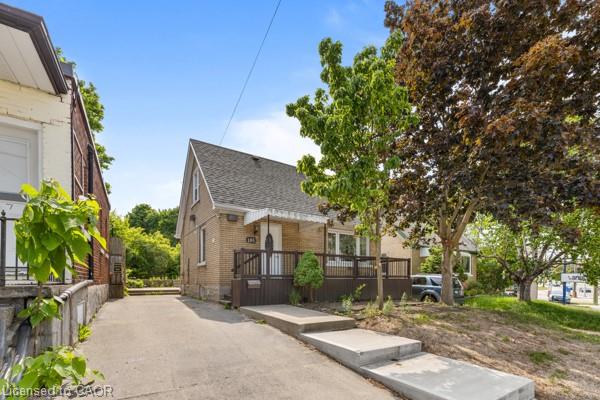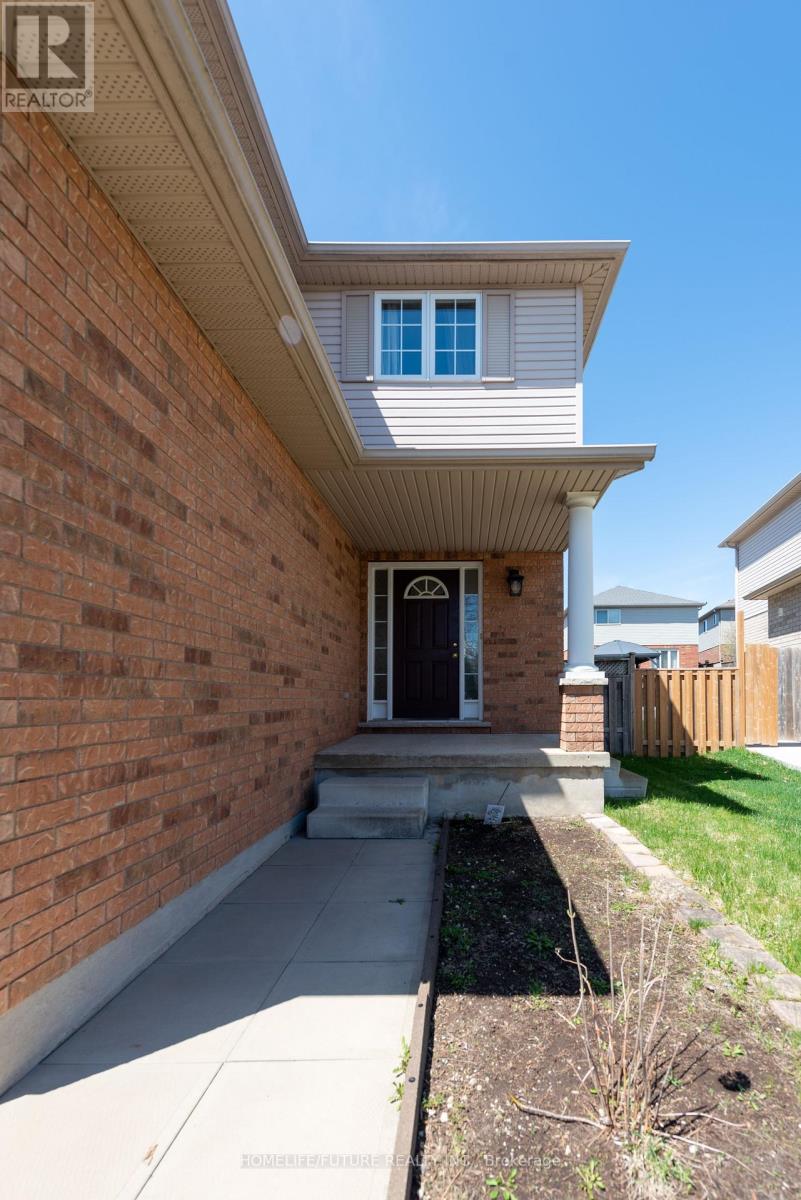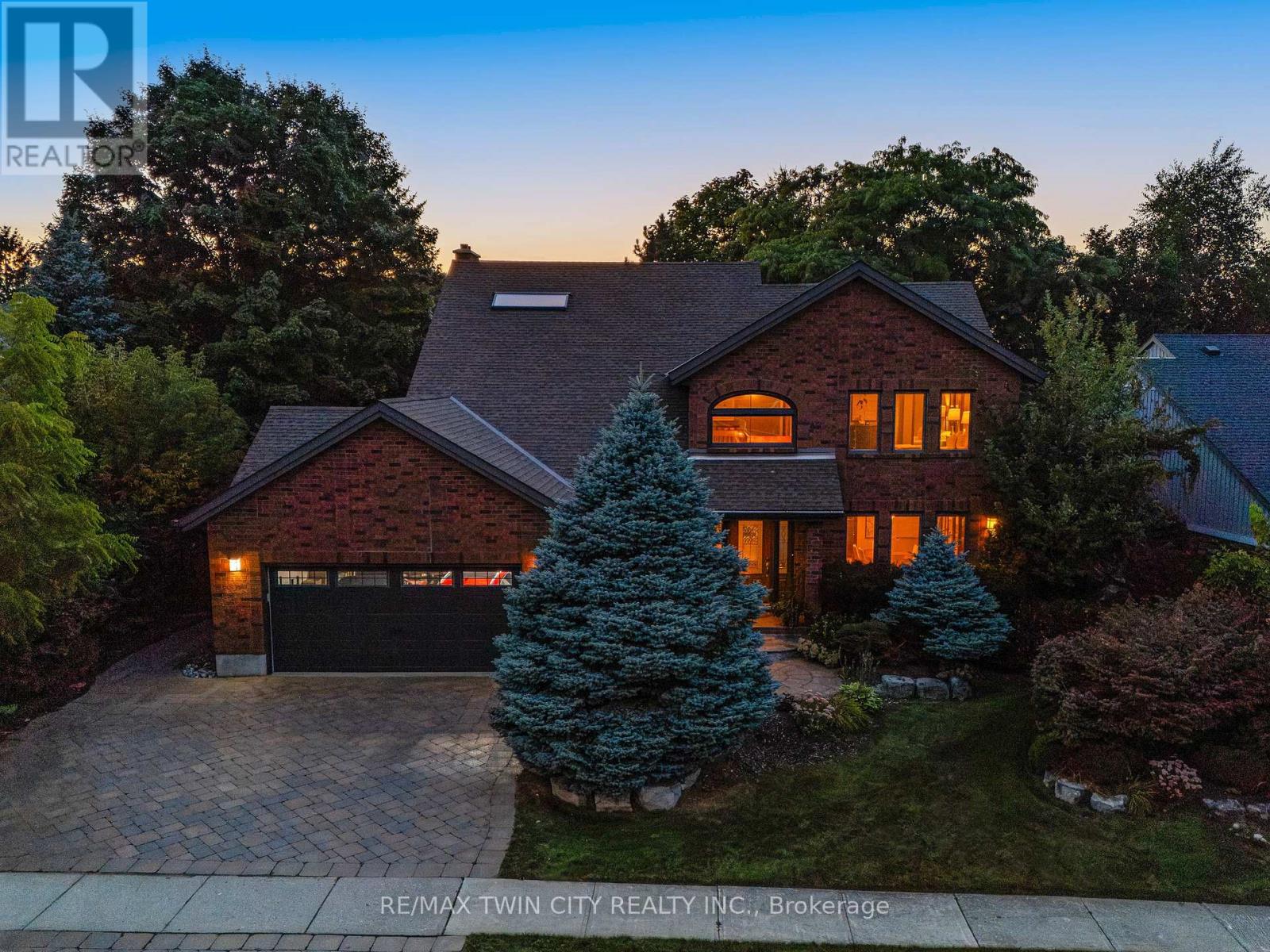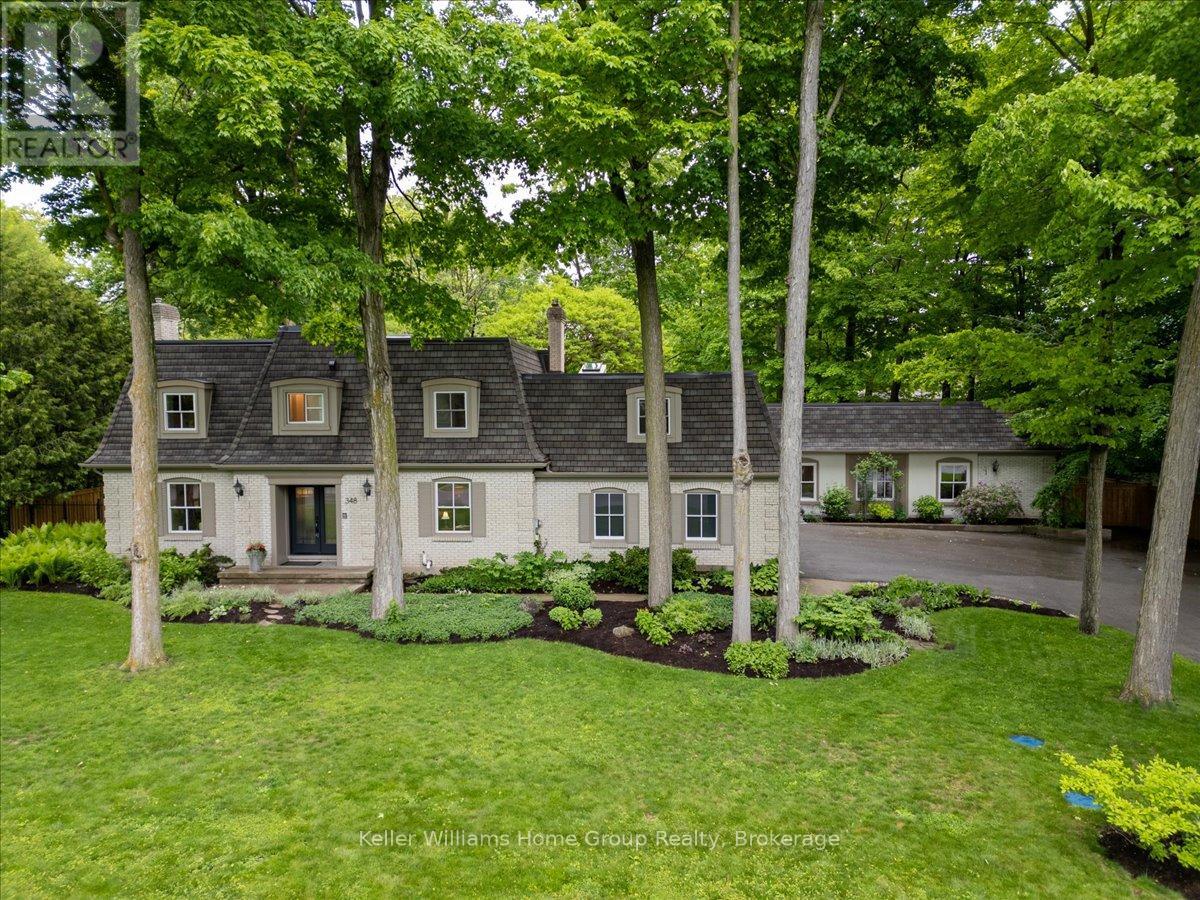- Houseful
- ON
- Waterloo
- Columbia Forest
- 405 Spice Bush St
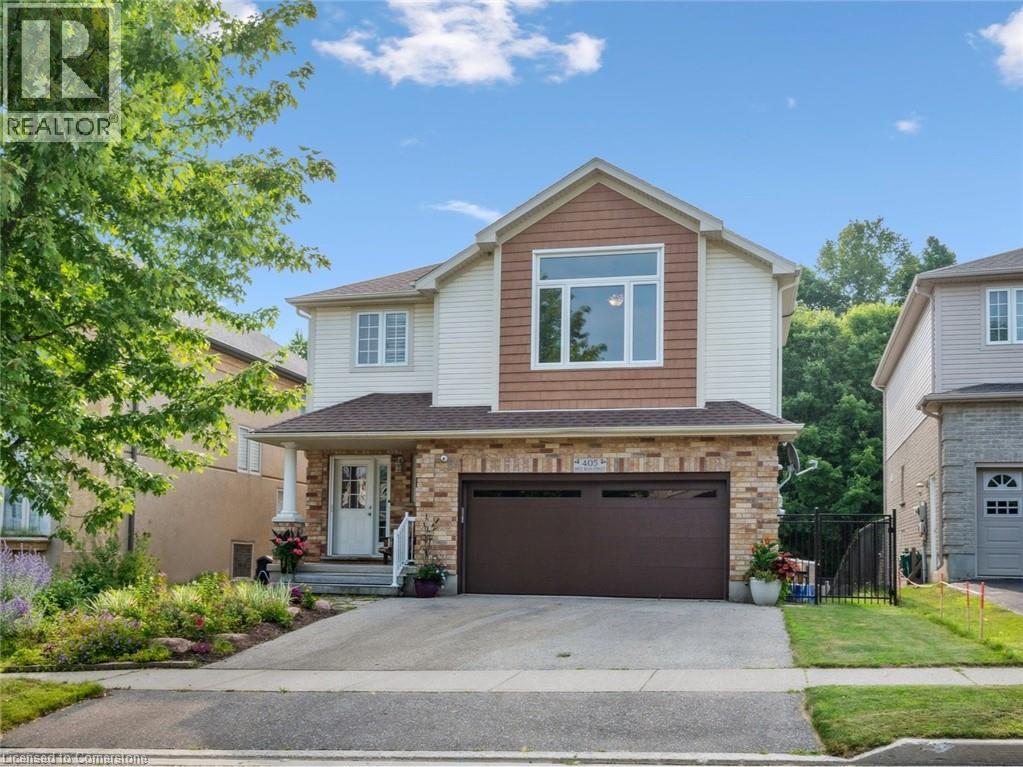
Highlights
Description
- Home value ($/Sqft)$385/Sqft
- Time on Houseful29 days
- Property typeSingle family
- Style2 level
- Neighbourhood
- Median school Score
- Year built2004
- Mortgage payment
Welcome to 405 Spice Bush Street, Waterloo ! Key features include: *Walkout Basement, Back to Greenbelt, A heated in-ground pool * This meticulously maintained, single-owner family home nestled in the heart of the sought-after Laurel Creek Community. Boasting 3+1 bedrooms and 3.5 bathrooms, this spacious residence is within walking distance to top-rated public schools: Abraham Erb P.S., Laurelwood P.S., and Laurel Heights Secondary School. Step inside to find 9-foot ceilings on the main floor, a bright and welcoming foyer, and a thoughtfully designed open-concept layout. The spacious living room flows seamlessly into a custom, high-end kitchen renovated by Casey’s Creative Kitchens (2020)—ideal for both daily living and entertaining. Upstairs, enjoy a cozy family room featuring a striking cathedral ceiling and gas fireplace. A large master bedroom with bamboo hardwood floor, fabulous ensuite bathroom with a glass shower. The fully finished walkout basement includes an additional bedroom and opens to a private, forest-backed yard, offering tranquil views and natural privacy. A true highlight of this property is the professionally maintained 32’ x 16’ heated swimming pool, perfect for summer enjoyment. The solar panels installed in 2021 reduce electricity costs and are environmentally friendly. This home combines timeless design, modern upgrades, and an unbeatable location close to trails, parks, and amenities. Don’t miss the opportunity to make this exceptional property yours! Over $250,000 in recent upgrades ensure peace of mind and exceptional value, including: Primary bedroom & ensuite renovation (2014); New furnace (2019); New roof & solar panels (2021); New air conditioner (2022); Window glass packs replaced (2022); Garage door and opener (2025); Bathroom update with new shower (2024) etc. (id:63267)
Home overview
- Cooling Central air conditioning
- Heat source Natural gas
- Heat type Forced air
- Has pool (y/n) Yes
- Sewer/ septic Municipal sewage system
- # total stories 2
- Fencing Fence
- # parking spaces 4
- Has garage (y/n) Yes
- # full baths 3
- # half baths 1
- # total bathrooms 4.0
- # of above grade bedrooms 4
- Has fireplace (y/n) Yes
- Community features School bus
- Subdivision 441 - erbsville/laurelwood
- View City view
- Lot size (acres) 0.0
- Building size 3508
- Listing # 40758481
- Property sub type Single family residence
- Status Active
- Family room 6.248m X 5.74m
Level: 2nd - Bedroom 4.089m X 3.988m
Level: 2nd - Full bathroom Measurements not available
Level: 2nd - Primary bedroom 6.299m X 4.42m
Level: 2nd - Bathroom (# of pieces - 3) Measurements not available
Level: 2nd - Bedroom 4.674m X 3.099m
Level: 2nd - Sunroom 5.258m X 4.191m
Level: Basement - Bedroom 3.327m X 2.946m
Level: Basement - Bathroom (# of pieces - 4) Measurements not available
Level: Basement - Recreational room 6.172m X 4.851m
Level: Basement - Laundry 3.581m X 2.134m
Level: Main - Living room 8.407m X 4.877m
Level: Main - Bathroom (# of pieces - 2) Measurements not available
Level: Main - Foyer 4.699m X 2.083m
Level: Main - Dining room 3.937m X 2.972m
Level: Main - Kitchen 3.937m X 3.226m
Level: Main
- Listing source url Https://www.realtor.ca/real-estate/28705596/405-spice-bush-street-waterloo
- Listing type identifier Idx

$-3,600
/ Month



