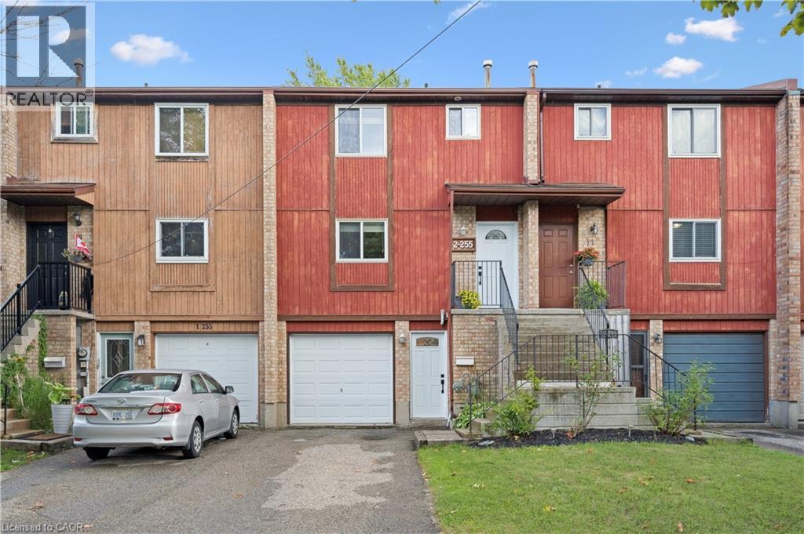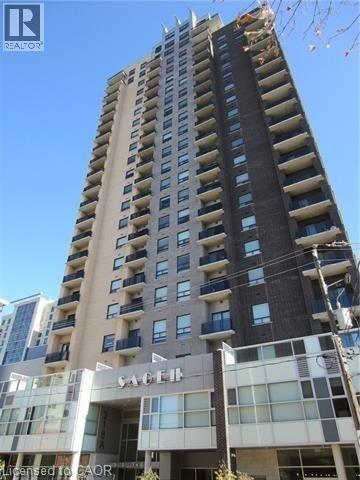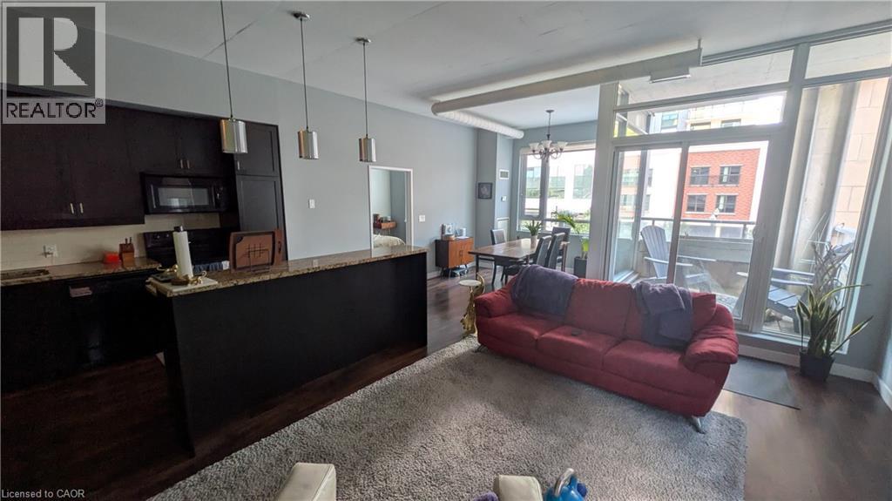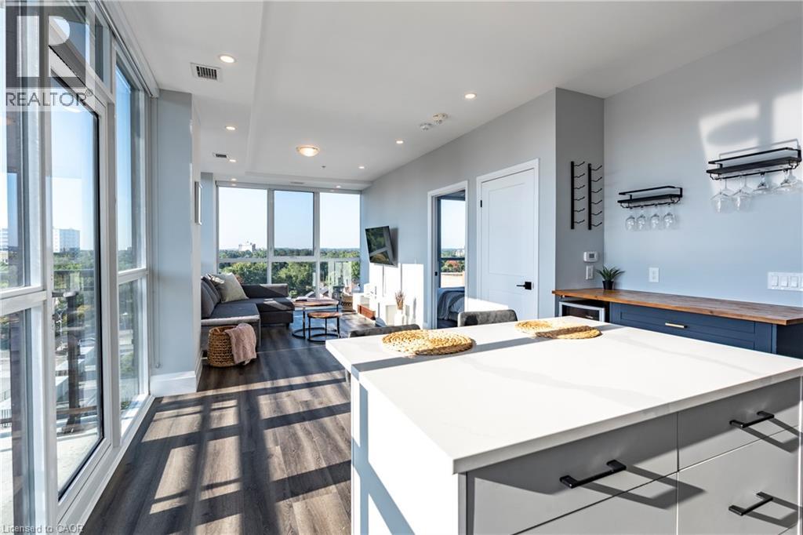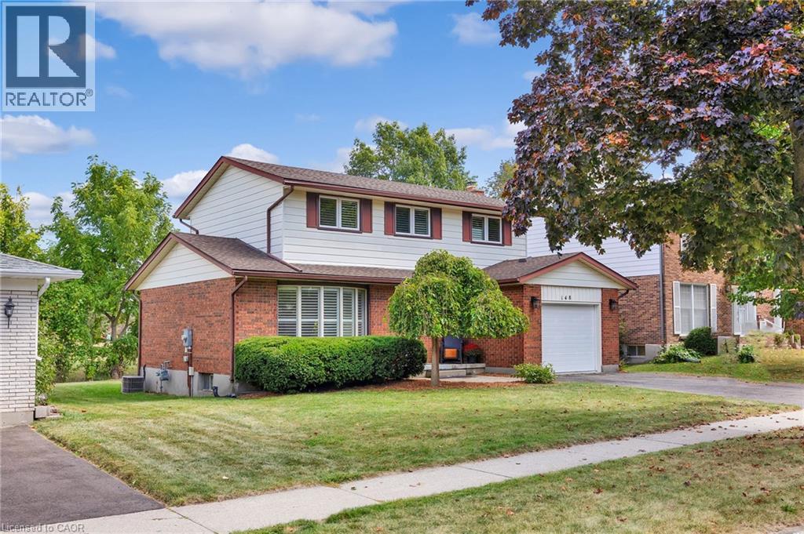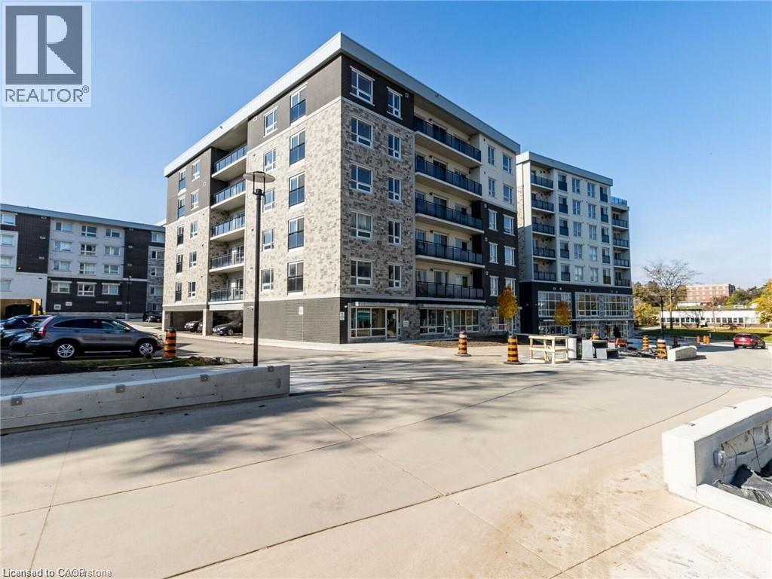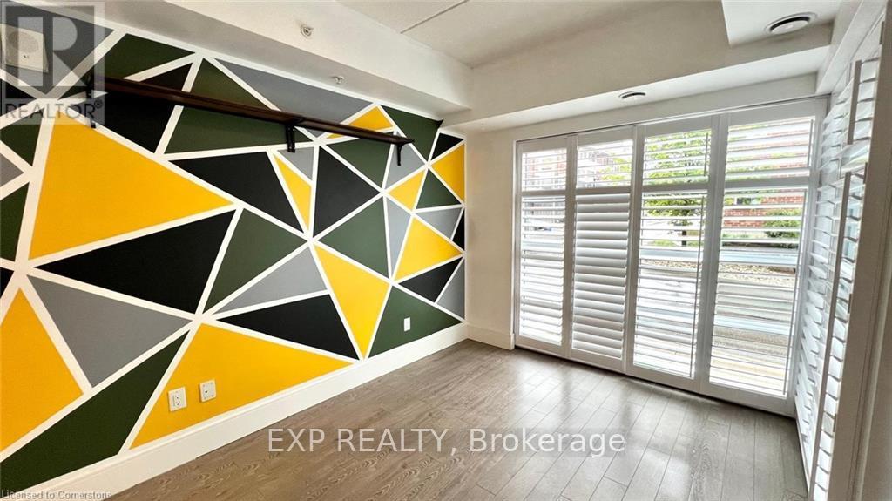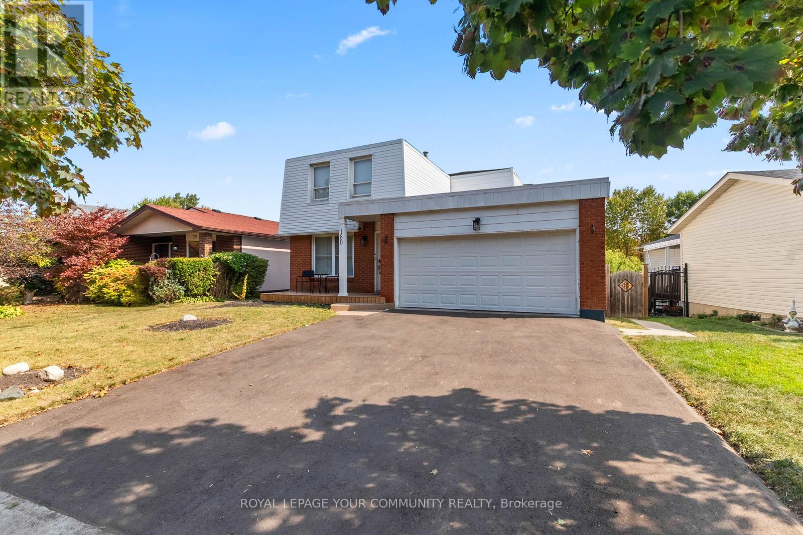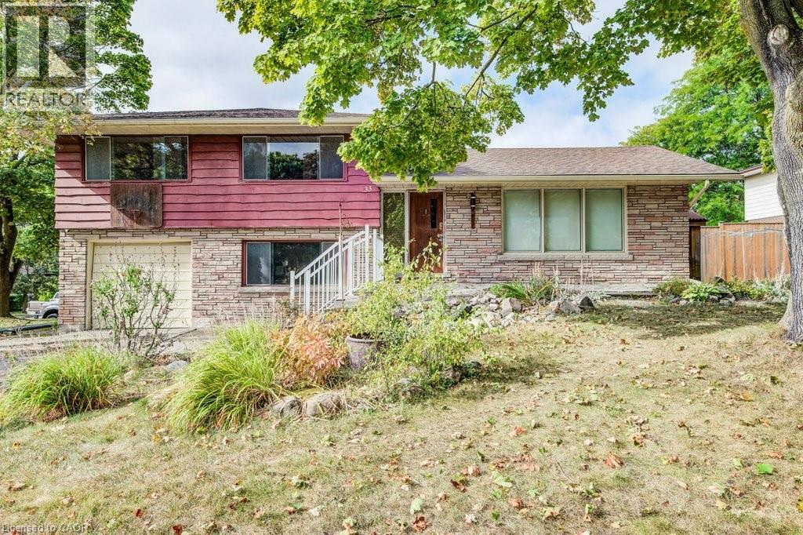- Houseful
- ON
- Waterloo
- Lincoln Village
- 410 Dunvegan Dr
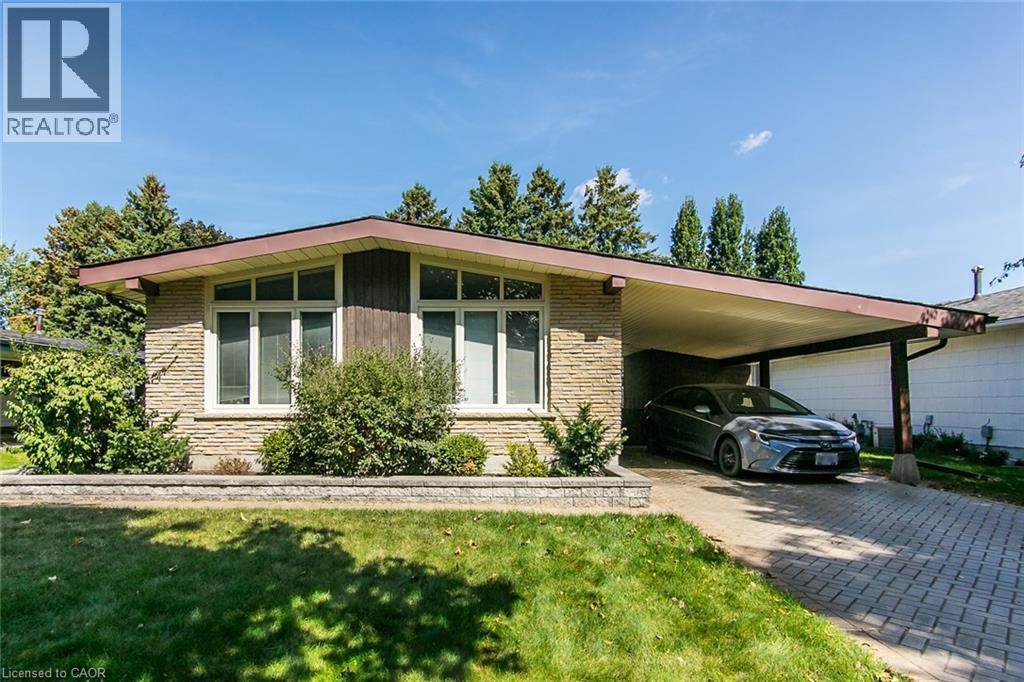
Highlights
Description
- Home value ($/Sqft)$531/Sqft
- Time on Housefulnew 18 hours
- Property typeSingle family
- Neighbourhood
- Median school Score
- Year built1973
- Mortgage payment
OPPORTUNITY KNOCKS. Well maintained 3 Bedroom, 2 Bathroom DETACHED Backsplit family home with Carport, within the desirable Neighborhood of Lincoln Village. The Home is in need of some updating, and just needs your personal touches. The main floor offers a L-shaped Living/Dining Room, Eat-in Kitchen, and a separate side entrance. The Upper level consists of 3 Bedrooms with Parquet floors, and an updated main 4pc bath. The lower level has a very spacious Family room with a cozy gas fireplace, a Laundry/Hobby room and a convenient 3pc bath. The open Basement offers a ton of storage space, or has potential for additional living space if needed. The yard has a private patio and is extensively Landscaped, and partially fenced. This home is in a great location, with convenient access to the Expressway, close to Schools, Shopping, including Conestoga Mall. Book your viewing before its gone! Perfect starter home! (id:63267)
Home overview
- Cooling Central air conditioning
- Heat source Natural gas
- Heat type Forced air
- Sewer/ septic Municipal sewage system
- # parking spaces 3
- Has garage (y/n) Yes
- # full baths 2
- # total bathrooms 2.0
- # of above grade bedrooms 3
- Has fireplace (y/n) Yes
- Community features School bus
- Subdivision 120 - lexington/lincoln village
- Lot size (acres) 0.0
- Building size 1271
- Listing # 40771999
- Property sub type Single family residence
- Status Active
- Bedroom 3.327m X 2.845m
Level: 2nd - Bedroom 3.327m X 3.099m
Level: 2nd - Bathroom (# of pieces - 4) 6.629m X 4.953m
Level: 2nd - Primary bedroom 4.115m X 3.505m
Level: 2nd - Other 6.172m X 7.417m
Level: Basement - Recreational room 6.629m X 4.953m
Level: Lower - Bathroom (# of pieces - 3) Measurements not available
Level: Lower - Laundry 3.353m X 3.226m
Level: Lower - Living room 5.334m X 3.404m
Level: Main - Eat in kitchen 4.039m X 3.505m
Level: Main - Dining room 2.896m X 3.302m
Level: Main
- Listing source url Https://www.realtor.ca/real-estate/28894411/410-dunvegan-drive-waterloo
- Listing type identifier Idx

$-1,800
/ Month

