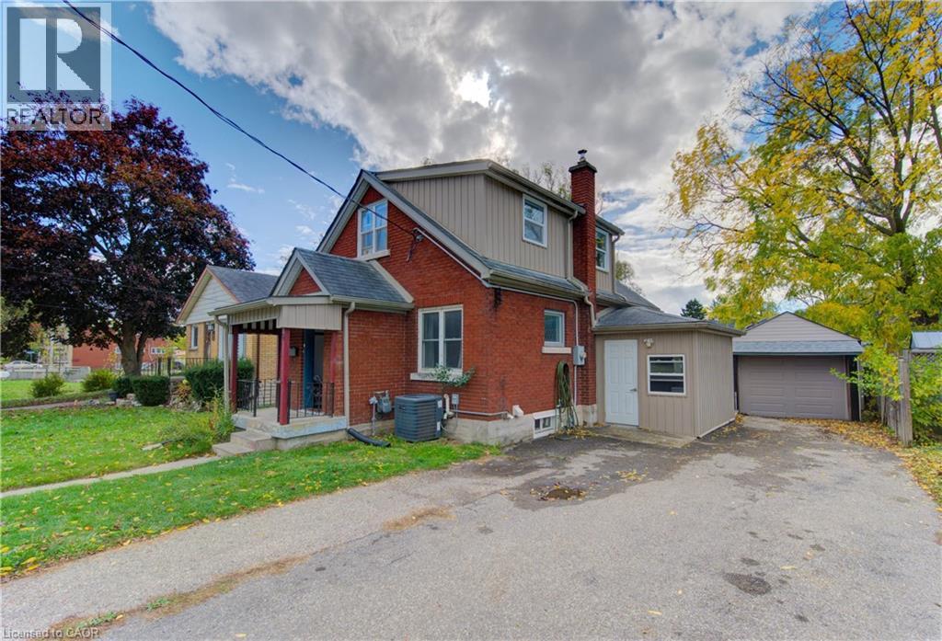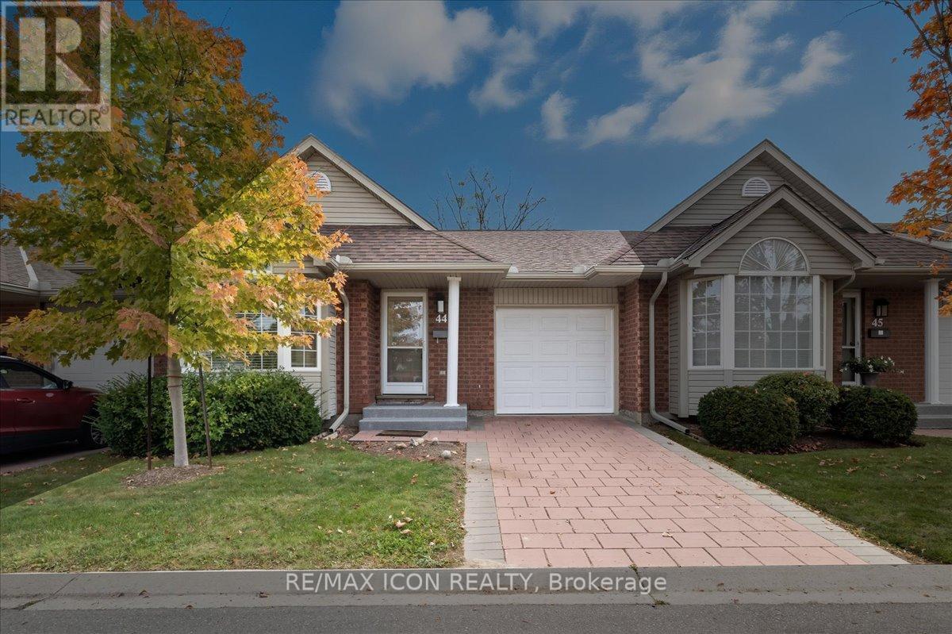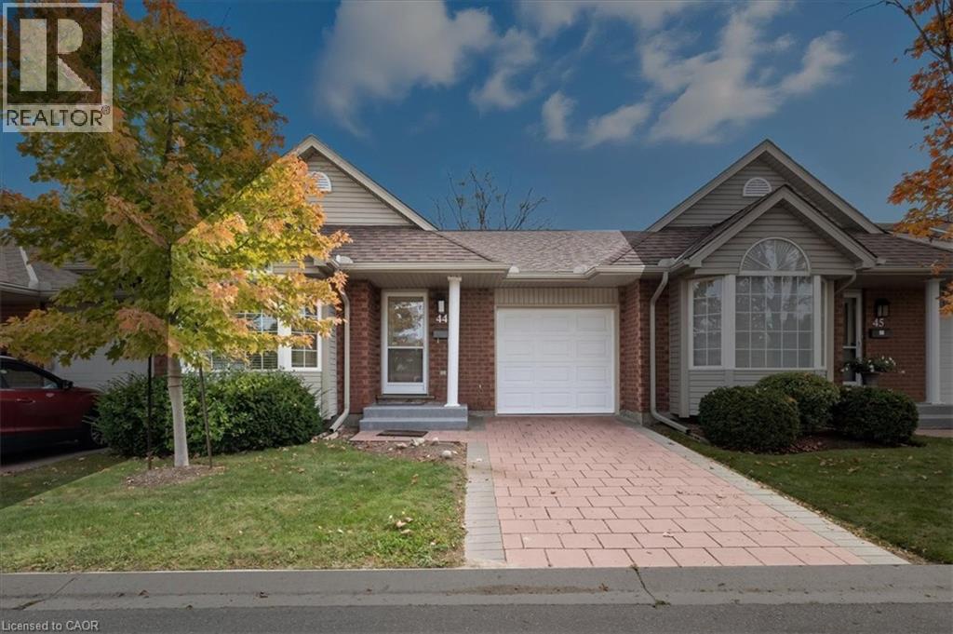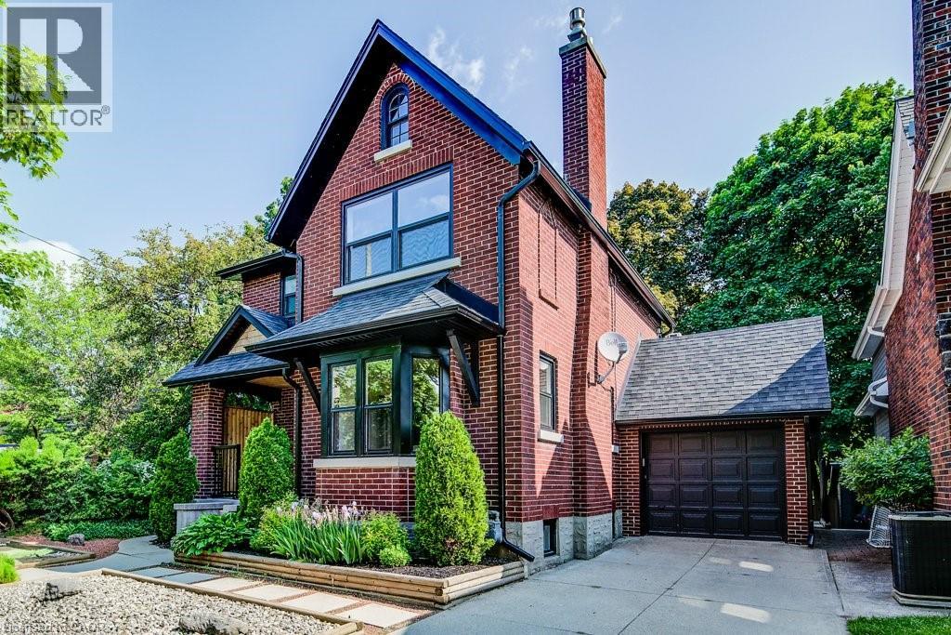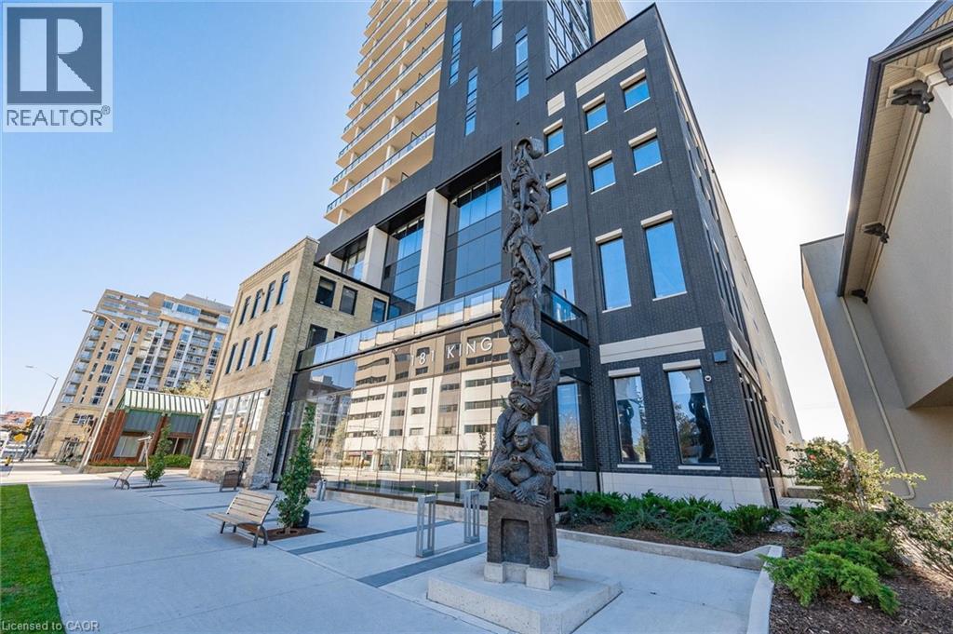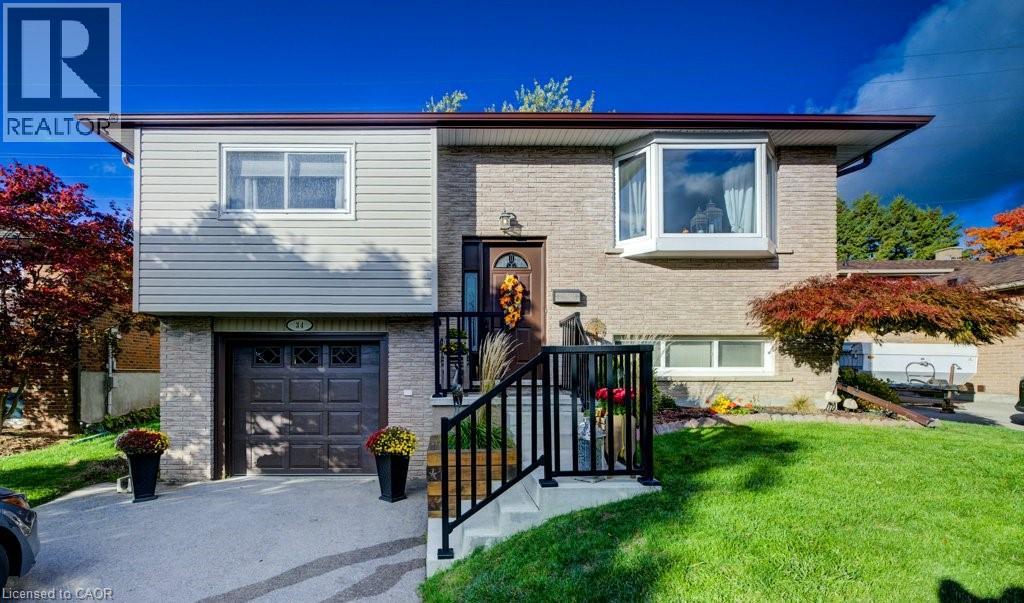- Houseful
- ON
- Waterloo
- North Lakeshore
- 410 Northfield Drive W Unit D16
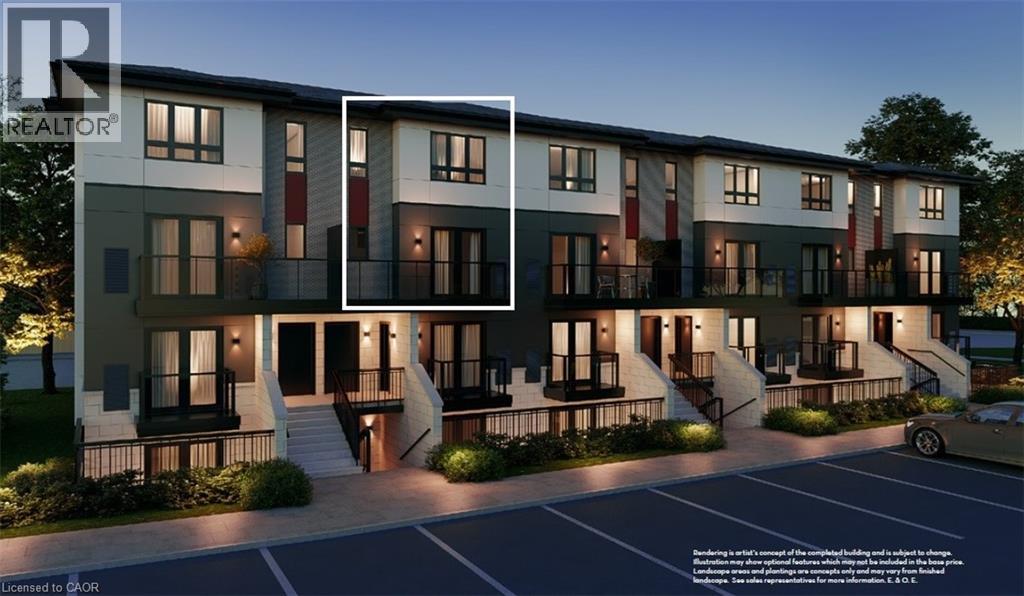
410 Northfield Drive W Unit D16
410 Northfield Drive W Unit D16
Highlights
Description
- Home value ($/Sqft)$538/Sqft
- Time on Houseful92 days
- Property typeSingle family
- Neighbourhood
- Median school Score
- Mortgage payment
ARBOUR PARK - THE TALK OF THE TOWN! Presenting new stacked townhomes in a prime North Waterloo location, adjacent to the tranquil Laurel Creek Conservation Area. Choose from 8 distinctive designs, including spacious one- and two-bedroom layouts, all enhanced with contemporary finishes. Convenient access to major highways including Highway 85, ensuring quick connectivity to the 401 for effortless commutes. Enjoy proximity to parks, schools, shopping, and dining, catering to your every need. Introducing the Sycamore 2-storey model: experience 1080sqft of thoughtfully designed living space, featuring 2 spacious bedrooms, 2.5 bathrooms with modern finishes including a primary ensuite, and 2 private balconies. Nestled in a prestigious and tranquil mature neighbourhood, Arbour Park is the epitome of desirable living in Waterloo– come see why! ONLY 10% DEPOSIT. CLOSING 2025! (id:63267)
Home overview
- Cooling Ductless
- Heat type Heat pump
- Sewer/ septic Municipal sewage system
- # parking spaces 1
- # full baths 2
- # half baths 1
- # total bathrooms 3.0
- # of above grade bedrooms 2
- Subdivision 421 - lakeshore/parkdale
- Lot size (acres) 0.0
- Building size 1080
- Listing # 40753184
- Property sub type Single family residence
- Status Active
- Kitchen 2.337m X 2.616m
Level: 2nd - Dining room 3.505m X 3.15m
Level: 2nd - Bathroom (# of pieces - 2) Measurements not available
Level: 2nd - Bedroom 2.743m X 2.54m
Level: 3rd - Full bathroom Measurements not available
Level: 3rd - Living room 2.692m X 4.699m
Level: 3rd - Laundry Measurements not available
Level: 3rd - Primary bedroom 3.505m X 3.2m
Level: 3rd - Bathroom (# of pieces - 4) Measurements not available
Level: 3rd
- Listing source url Https://www.realtor.ca/real-estate/28632096/410-northfield-drive-w-unit-d16-waterloo
- Listing type identifier Idx

$-1,225
/ Month

