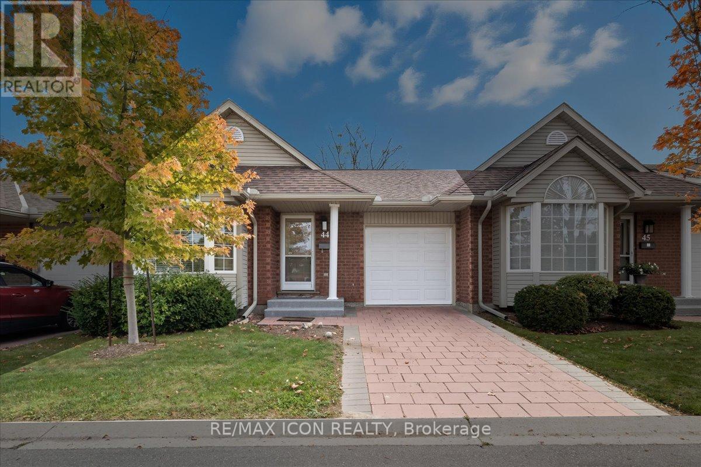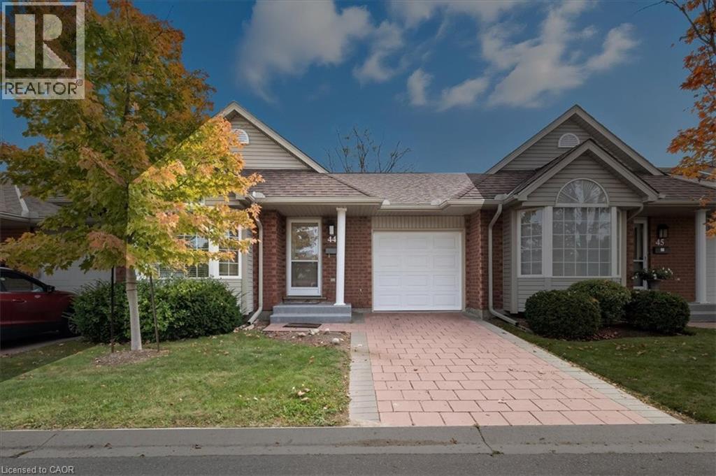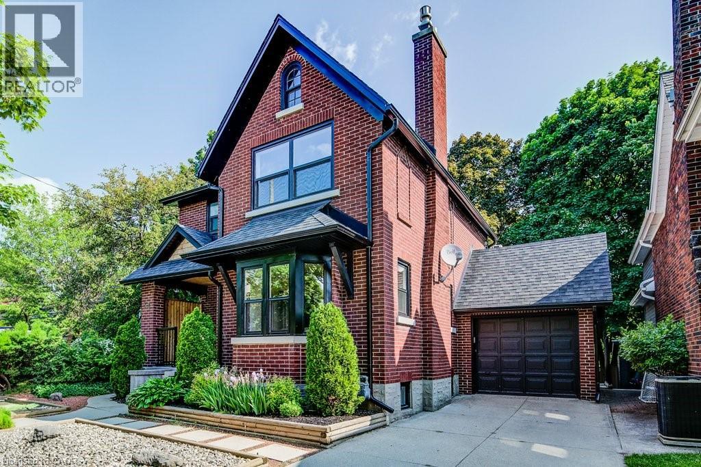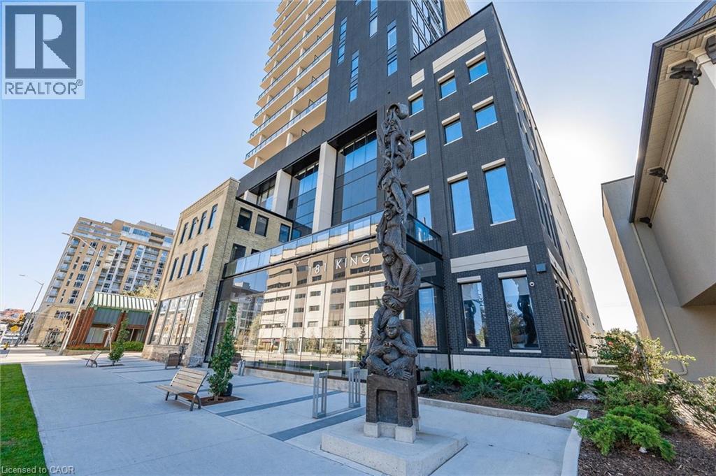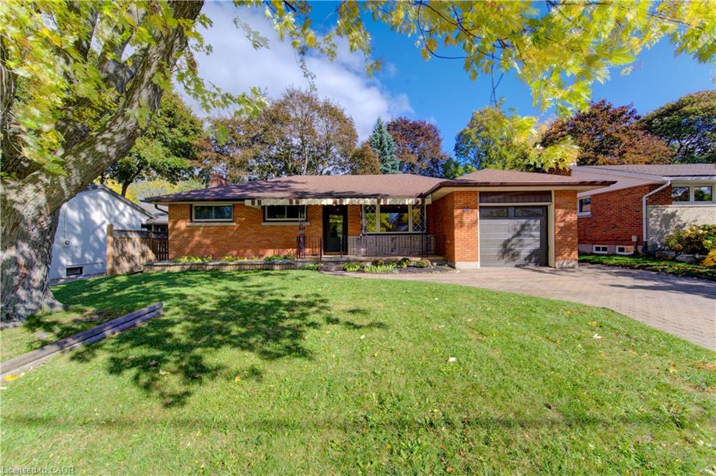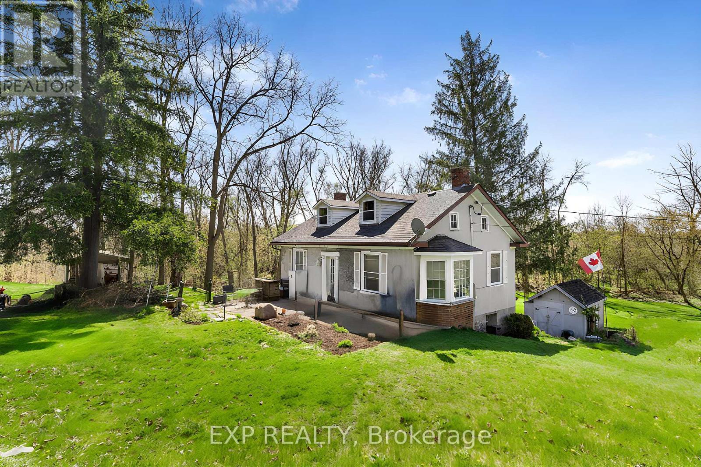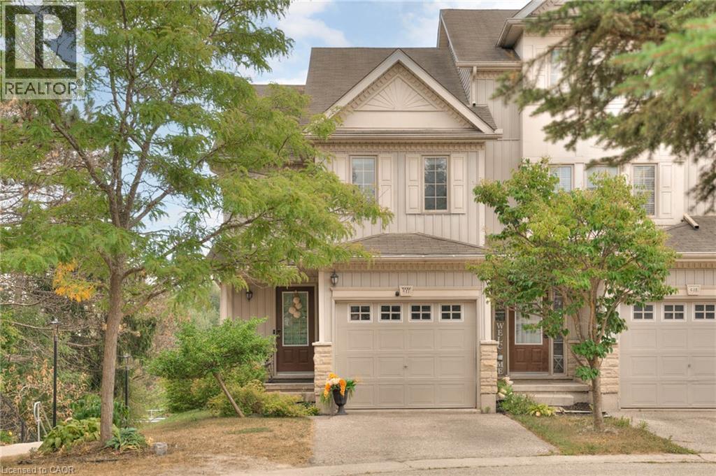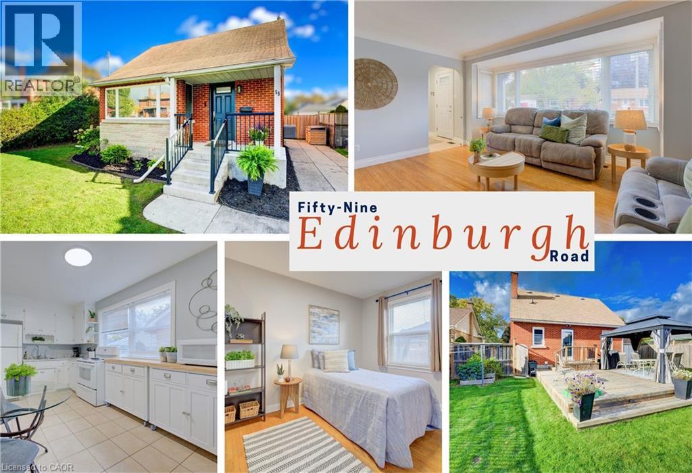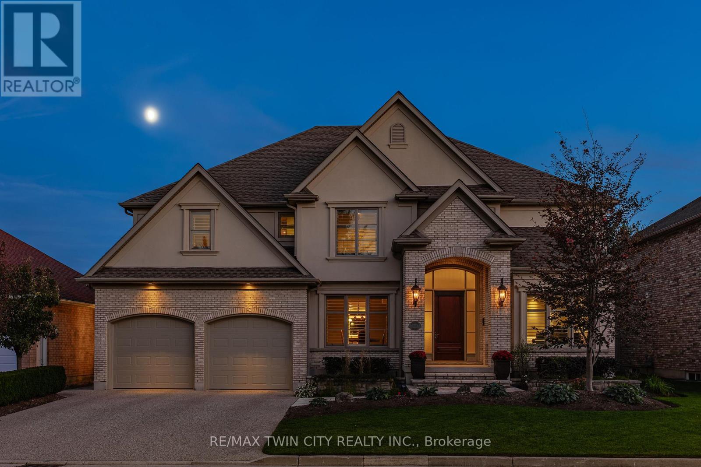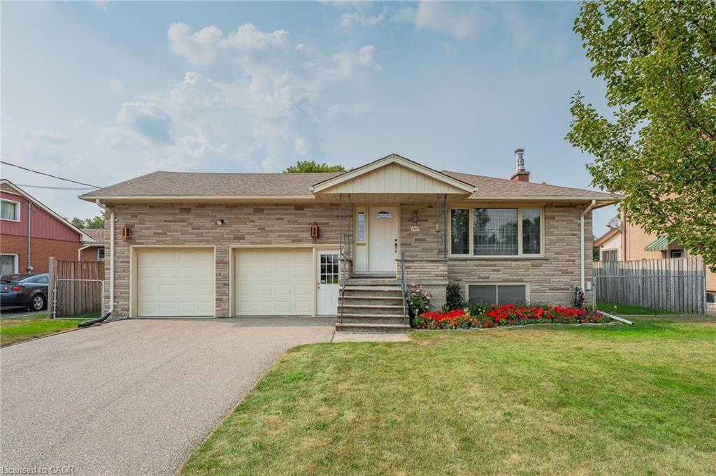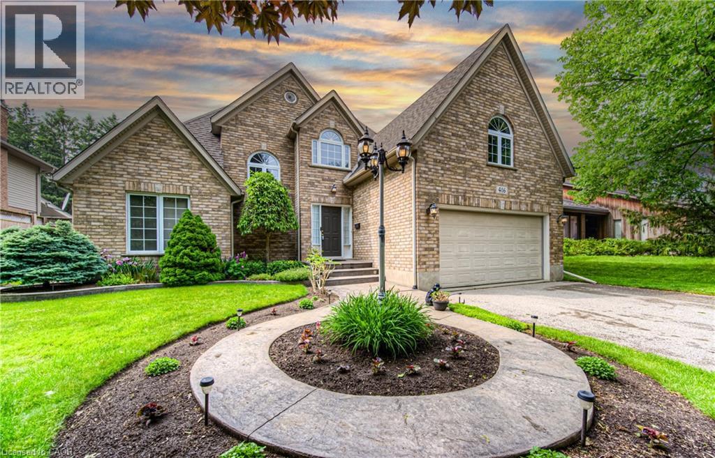
416 Forestlawn Rd
416 Forestlawn Rd
Highlights
Description
- Home value ($/Sqft)$523/Sqft
- Time on Houseful97 days
- Property typeSingle family
- Style2 level
- Neighbourhood
- Median school Score
- Year built1998
- Mortgage payment
Home Sweet Home on Forestlawn Welcome to 416 Forestlawn Road—a warm and welcoming family home nestled in the highly sought-after Lexington/Lincoln Village neighbourhood in Waterloo. This lovely 4-bedroom, 3-bathroom home has just under 2,400 sq ft of finished living space, set on a beautifully landscaped lot with mature trees and a sprinkler system to keep your lawn looking lush. Inside, you’ll love the open and functional layout. The heart of the home is the main floor family room, complete with a cozy fireplace and easy flow into the bright eat-in kitchen. The primary suite is tucked away on the main level, offering privacy, a walk-in closet, and its own ensuite bath. Bonus: main floor laundry means no more hauling baskets up and down stairs! Upstairs, three spacious bedrooms and a full bathroom give your family or guests plenty of room to stretch out. And the unfinished basement? It’s ready for your personal touch—with a 3-piece rough-in already in place. If you’re dreaming of a home in a quiet, family-friendly neighbourhood close to great schools, parks, and everything Waterloo has to offer—this could be the one. (id:63267)
Home overview
- Cooling Central air conditioning
- Heat source Natural gas
- Heat type Forced air
- Sewer/ septic Municipal sewage system
- # total stories 2
- Fencing Fence
- # parking spaces 8
- Has garage (y/n) Yes
- # full baths 2
- # half baths 1
- # total bathrooms 3.0
- # of above grade bedrooms 4
- Has fireplace (y/n) Yes
- Community features Quiet area, community centre
- Subdivision 120 - lexington/lincoln village
- Directions 2012789
- Lot desc Lawn sprinkler, landscaped
- Lot size (acres) 0.0
- Building size 2392
- Listing # 40750301
- Property sub type Single family residence
- Status Active
- Bedroom 3.708m X 3.124m
Level: 2nd - Bedroom 3.531m X 3.073m
Level: 2nd - Bathroom (# of pieces - 4) 1.651m X 3.124m
Level: 2nd - Bedroom 5.944m X 6.299m
Level: 2nd - Other 14.3m X 9.398m
Level: Basement - Dining room 3.251m X 2.972m
Level: Main - Primary bedroom 3.277m X 4.496m
Level: Main - Kitchen 3.023m X 3.48m
Level: Main - Living room 5.69m X 5.817m
Level: Main - Breakfast room 3.607m X 5.232m
Level: Main - Bathroom (# of pieces - 4) 3.581m X 2.921m
Level: Main - Bathroom (# of pieces - 2) 1.803m X 1.473m
Level: Main
- Listing source url Https://www.realtor.ca/real-estate/28611987/416-forestlawn-road-waterloo
- Listing type identifier Idx

$-3,333
/ Month



