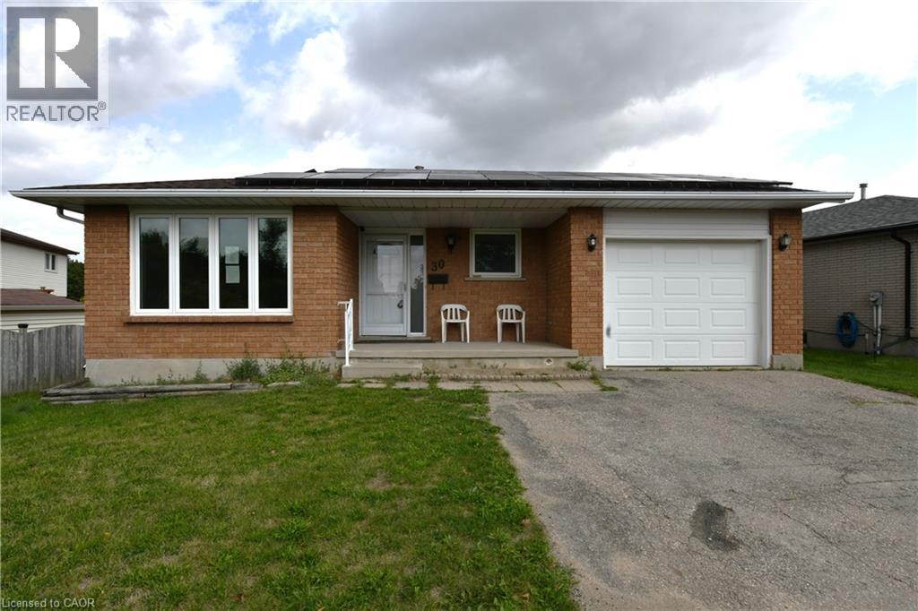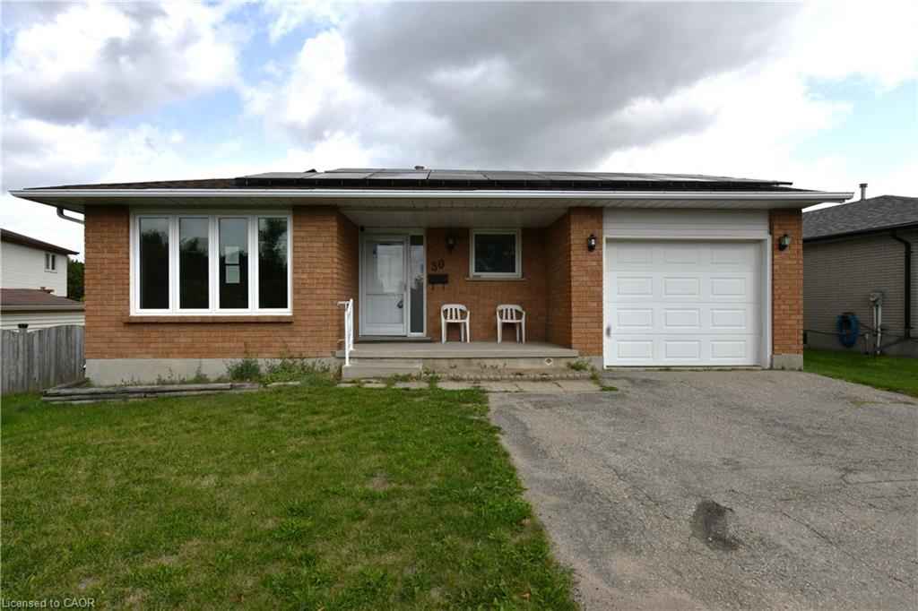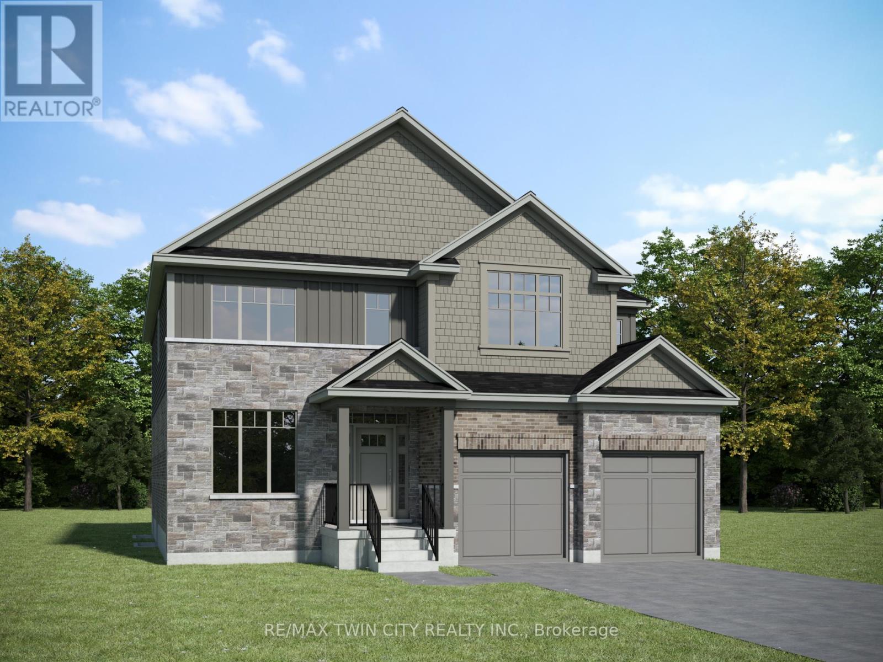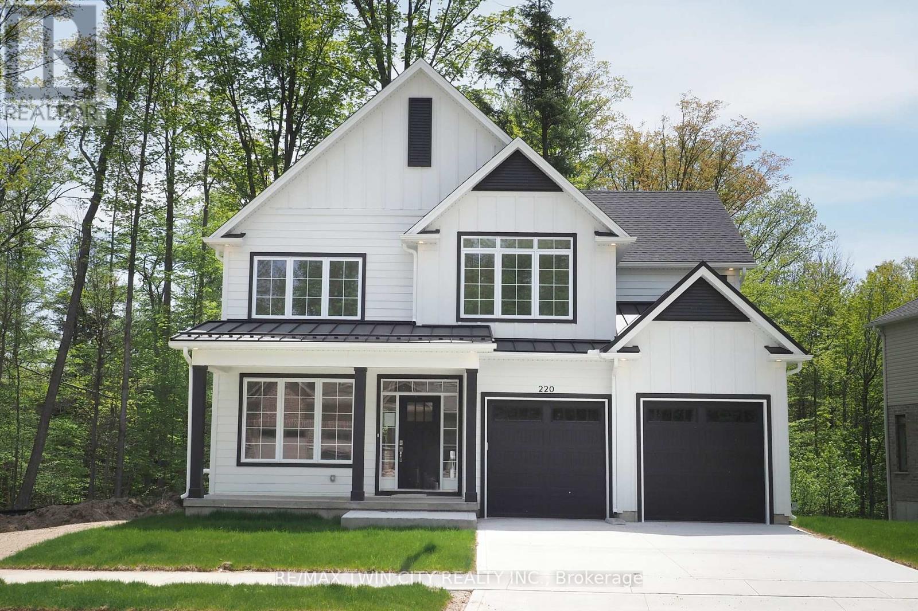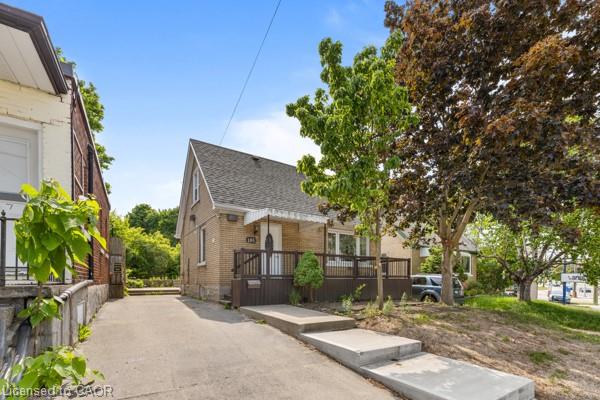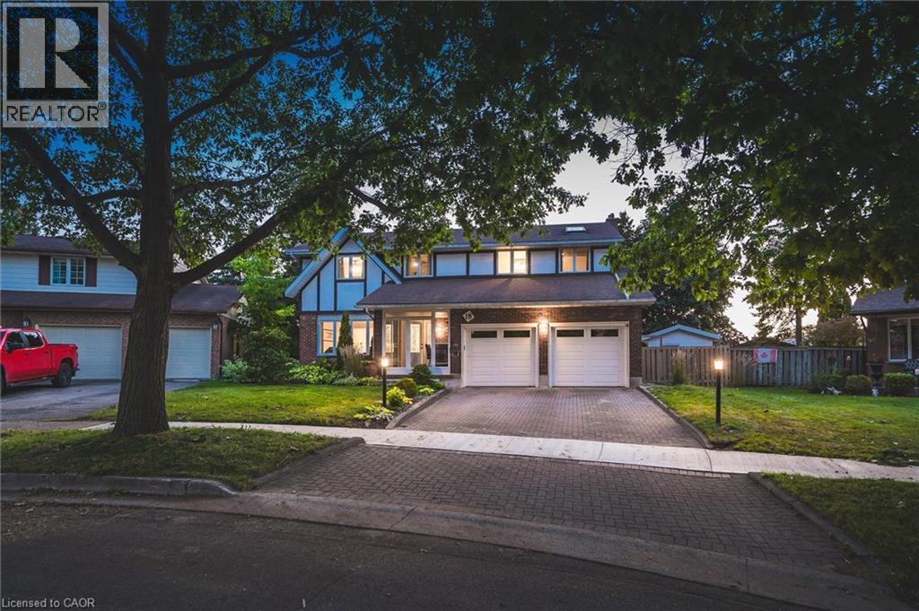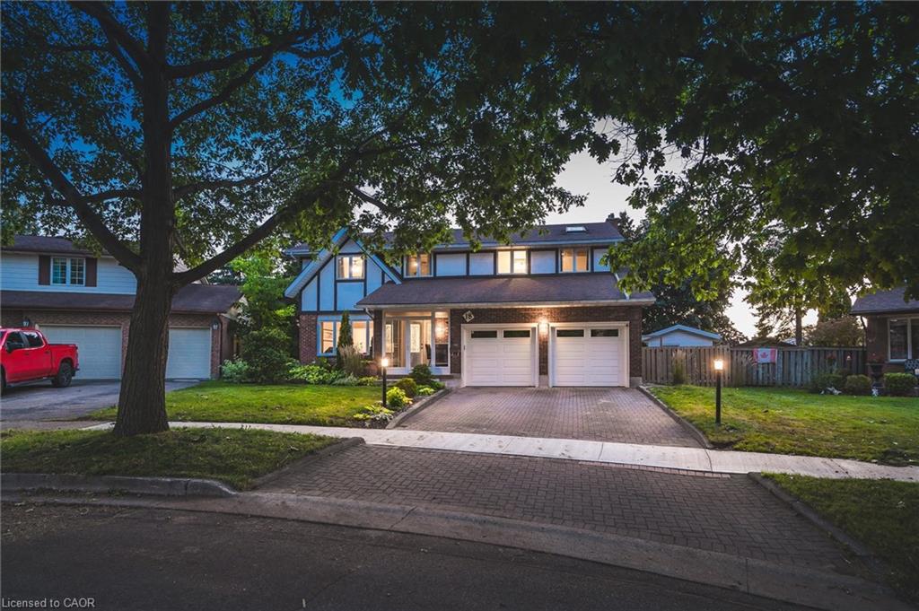- Houseful
- ON
- Waterloo
- Downtown Waterloo
- 42 Bridgeport Road E Unit 203
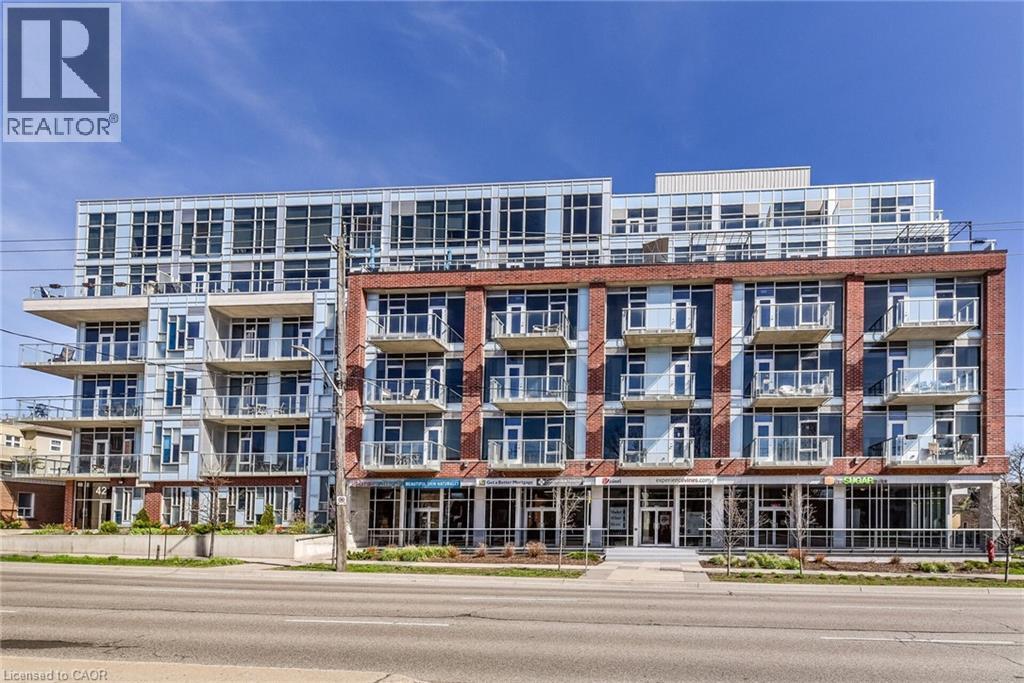
42 Bridgeport Road E Unit 203
42 Bridgeport Road E Unit 203
Highlights
Description
- Home value ($/Sqft)$562/Sqft
- Time on Housefulnew 3 days
- Property typeSingle family
- Neighbourhood
- Median school Score
- Year built2010
- Mortgage payment
***UPTOWN WATERLOO LIVING AT IT’S FINEST! RARELY OFFERED CORNER SUITE, 2 BEDROOMS, 2 BATHROOMS, 1 UNDERGROUND GARAGE PARKING SPOT, PRIVATE WRAP AROUND BALCONY, INSUITE LAUNDRY & LOCKER. Don't miss your opportunity to live in the vibrant core of UpTown Waterloo. Features in this sleek and modern condo include; granite countertops, concrete flooring, 10 FOOT CEILINGS, WALL OF WINDOWS, with tree top views. Open concept chef's kitchen with island perfect for entertaining and added eating area. First bedroom has wall to wall closets and huge window to allow for natural light. Primary bedroom is spacious with hardwood floors, large windows and luxurious ensuite. Enjoy morning coffee watching the sunrise, sunset views and hosting friends on this huge balcony. This large outdoor space is an added bonus to condo living. Additional features include; exposed ductwork, cement columns and phenomenal views of UpTown Waterloo. Enjoy amenities in this boutique building including: gym, party room with games area and terrace. Just steps from WLU and UW, shops, restaurants, pubs, and prime tech hub. (id:63267)
Home overview
- Cooling Central air conditioning
- Heat source Natural gas
- Heat type Forced air
- Sewer/ septic Municipal sewage system
- # total stories 1
- # parking spaces 1
- Has garage (y/n) Yes
- # full baths 2
- # total bathrooms 2.0
- # of above grade bedrooms 2
- Community features Quiet area, community centre
- Subdivision 415 - uptown waterloo/westmount
- Lot size (acres) 0.0
- Building size 800
- Listing # 40765126
- Property sub type Single family residence
- Status Active
- Living room 4.14m X 3.683m
Level: Main - Laundry Measurements not available
Level: Main - Kitchen 4.369m X 2.565m
Level: Main - Full bathroom Measurements not available
Level: Main - Bedroom 3.15m X 3.15m
Level: Main - Bathroom (# of pieces - 4) Measurements not available
Level: Main - Primary bedroom 4.064m X 2.896m
Level: Main
- Listing source url Https://www.realtor.ca/real-estate/28802576/42-bridgeport-road-e-unit-203-waterloo
- Listing type identifier Idx

$-555
/ Month




