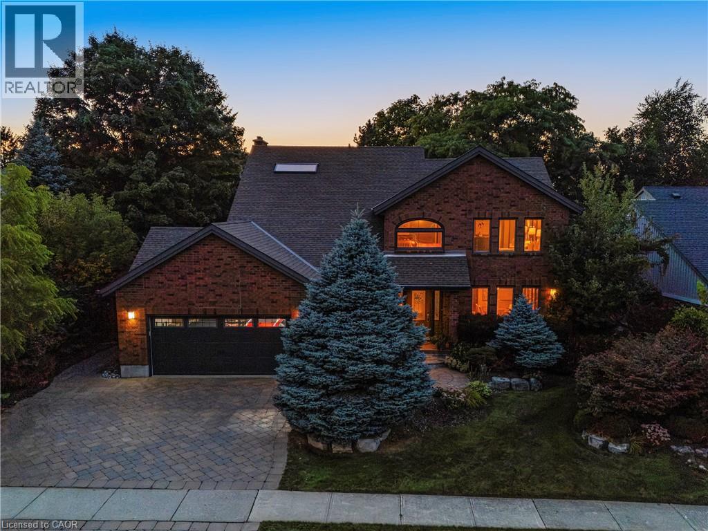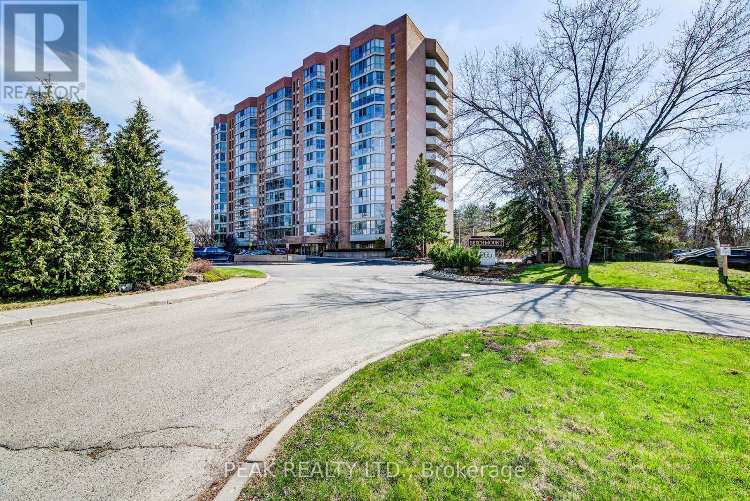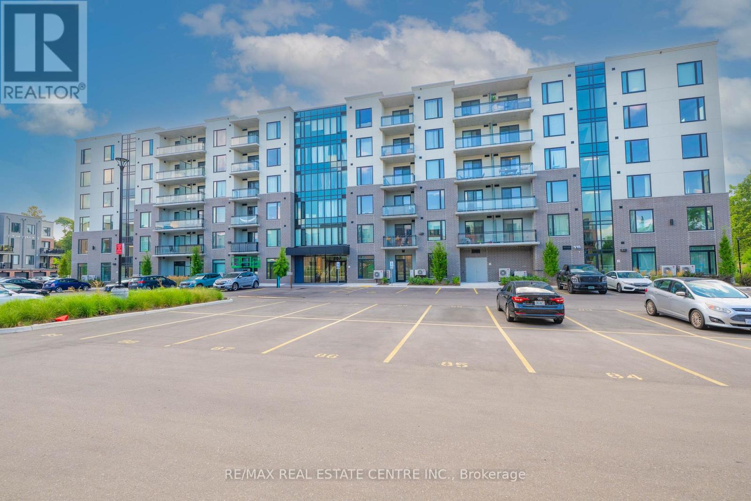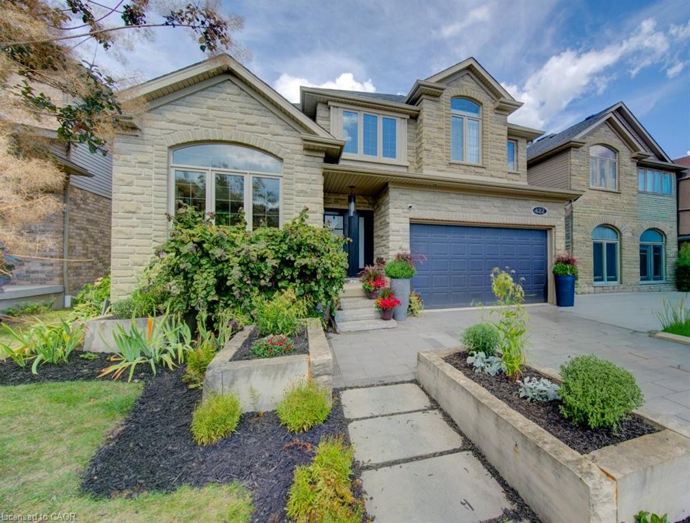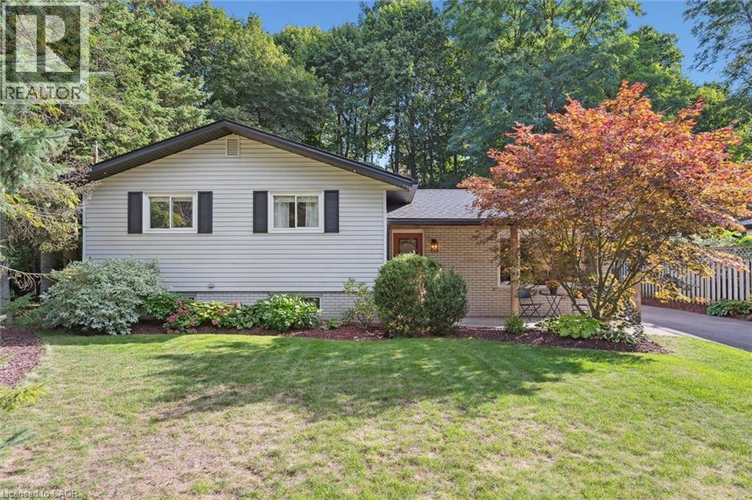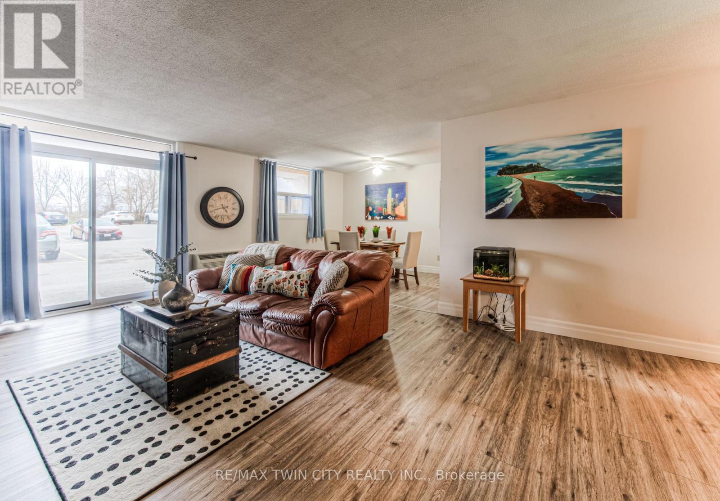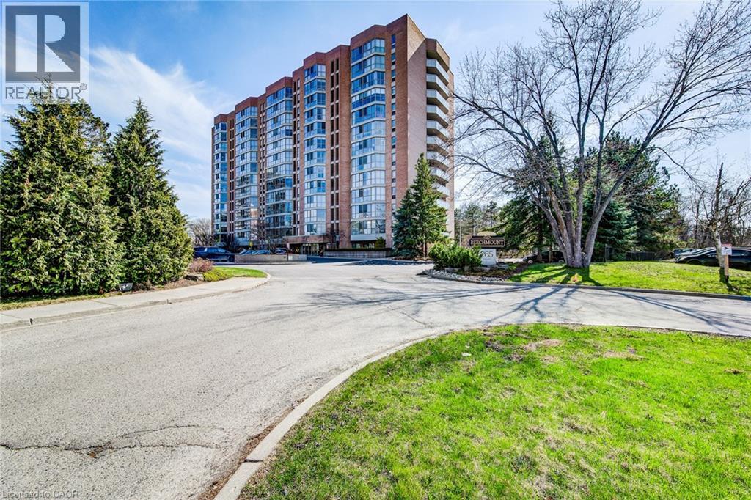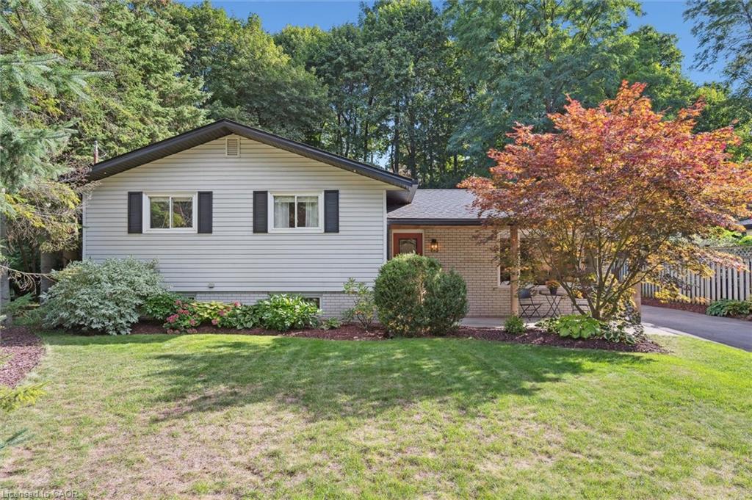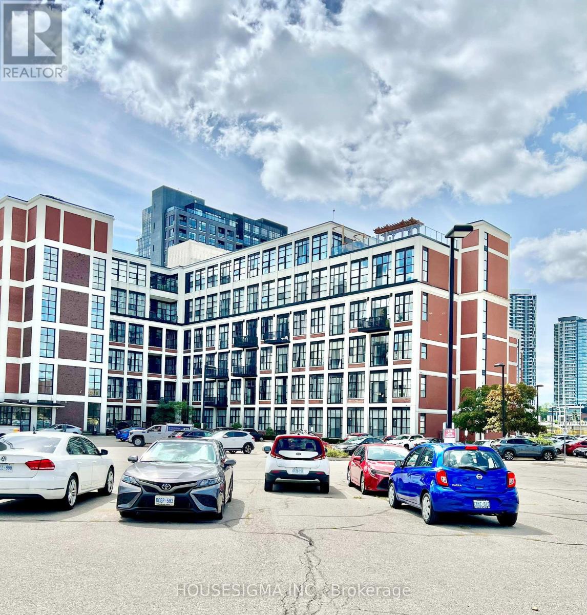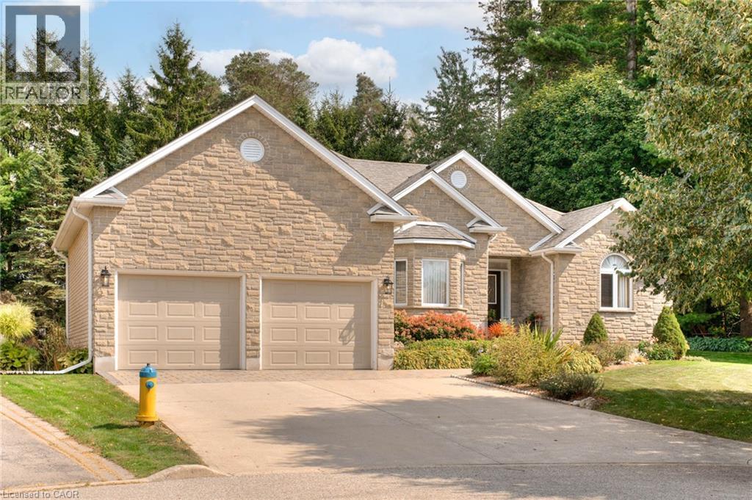
Highlights
Description
- Home value ($/Sqft)$413/Sqft
- Time on Housefulnew 5 hours
- Property typeSingle family
- StyleBungalow
- Neighbourhood
- Median school Score
- Year built1998
- Mortgage payment
This exceptional residence is being offered for the first time by its original owner, the builder himself, reflecting unmatched craftsmanship and pride of ownership throughout. Nestled on a highly desirable court where homes rarely come available, this home combines timeless design, quality finishes, and a serene setting on a private, mature treed, 0.244-acre lot. The main floor showcases solid oak hardwood flooring through the living areas and bedrooms, and elegant solid oak trim and casings through out. A three-sided gas fireplace warms the kitchen, dinette, and living room, where expansive windows invite natural light and garden views. The oversized formal dining room impresses with a double raised tray ceiling, bay window, French doors, and gleaming hardwood floors. The kitchen is a chef’s delight with oak cabinetry and intricate detailing, crown moldings, granite counters, backsplash, built-in appliances, glass cabinetry, and a wall pantry. The split-bedroom design ensures privacy, with the primary suite tucked away featuring backyard views, a walk-in closet, and luxurious 4-piece ensuite with granite counters. Secondary bedrooms each offer hardwood floors and have close access to the main 4-piece bath. The main floor laundry/mudroom with garage access complete the main level. The fully finished basement expands the living space with large windows, a solid oak wet bar, gas fireplace, ample storage, & three versatile rooms ideal for an office, fitness, playroom, or guest space. Outdoors, the landscaping is extraordinary, offering year-round beauty with mature trees, interlocking retaining walls, a stone patio with gazebo & carefully planned perennial gardens that bloom in every season. A convenient rear garage door provides easy access to the backyard and with a four-car driveway and no sidewalk to shovel, convenience meets charm. This rare opportunity to own on such a coveted court is not to be missed. (id:63267)
Home overview
- Cooling Central air conditioning
- Heat source Natural gas
- Heat type Forced air
- Sewer/ septic Municipal sewage system
- # total stories 1
- Fencing Partially fenced
- # parking spaces 6
- Has garage (y/n) Yes
- # full baths 3
- # total bathrooms 3.0
- # of above grade bedrooms 6
- Has fireplace (y/n) Yes
- Community features Quiet area, community centre, school bus
- Subdivision 120 - lexington/lincoln village
- Lot desc Landscaped
- Lot size (acres) 0.0
- Building size 3271
- Listing # 40764359
- Property sub type Single family residence
- Status Active
- Utility 7.925m X 4.674m
Level: Basement - Recreational room 7.772m X 6.528m
Level: Basement - Bedroom 3.429m X 6.579m
Level: Basement - Other 5.461m X 3.581m
Level: Basement - Bedroom 3.378m X 3.962m
Level: Basement - Bedroom 3.404m X 2.972m
Level: Basement - Bathroom (# of pieces - 3) Measurements not available
Level: Basement - Bathroom (# of pieces - 4) Measurements not available
Level: Main - Exercise room 3.658m X 4.928m
Level: Main - Living room 4.013m X 5.588m
Level: Main - Primary bedroom 3.531m X 6.579m
Level: Main - Breakfast room 6.121m X 3.658m
Level: Main - Bedroom 3.505m X 3.632m
Level: Main - Laundry 2.134m X 3.658m
Level: Main - Dining room 3.327m X 4.623m
Level: Main - Bathroom (# of pieces - 4) Measurements not available
Level: Main - Foyer 5.105m X 4.293m
Level: Main - Bedroom 3.607m X 3.531m
Level: Main
- Listing source url Https://www.realtor.ca/real-estate/28819273/422-hagen-court-waterloo
- Listing type identifier Idx

$-3,600
/ Month

