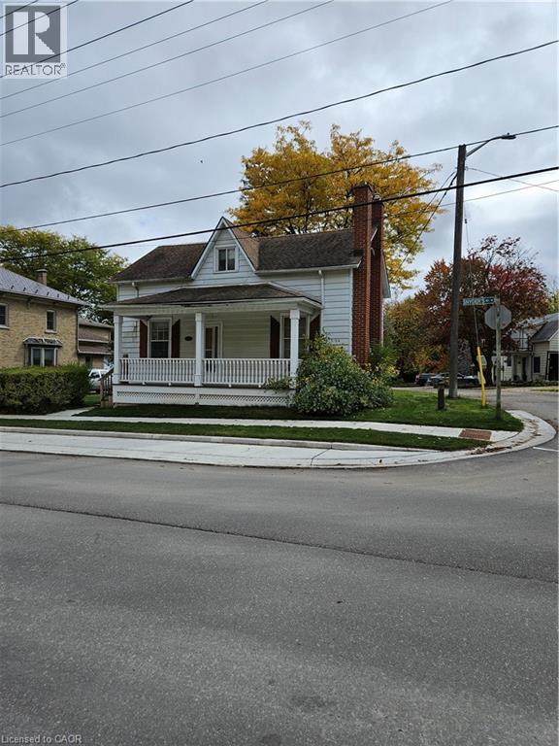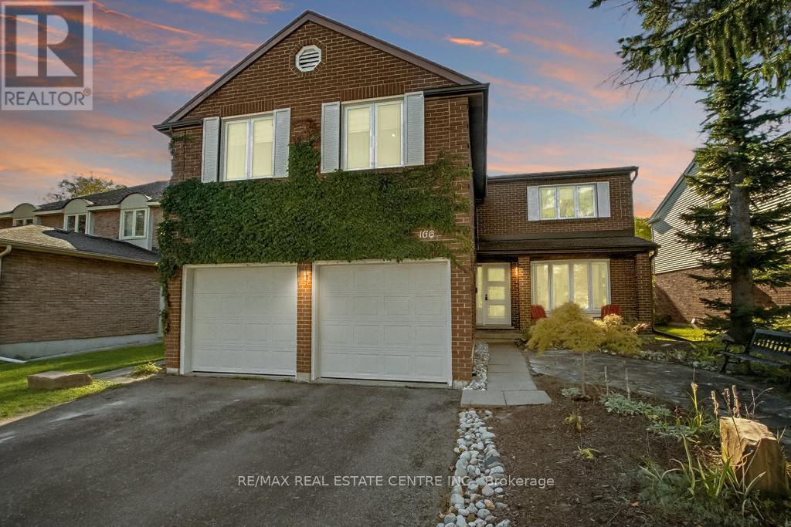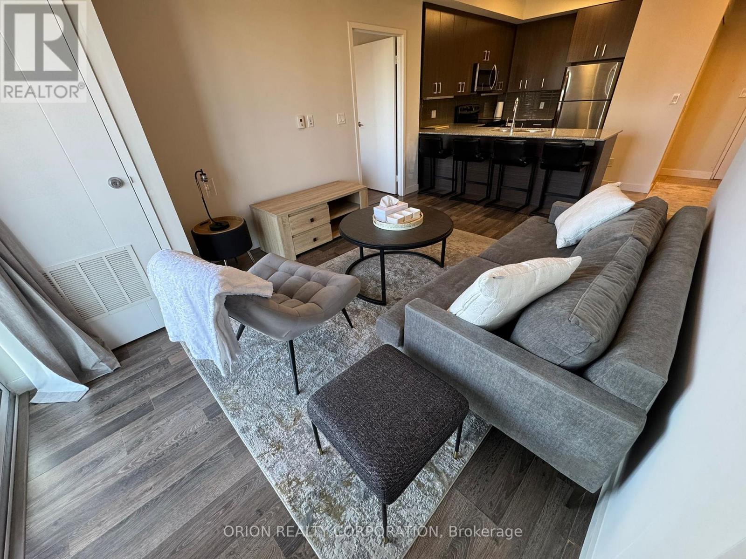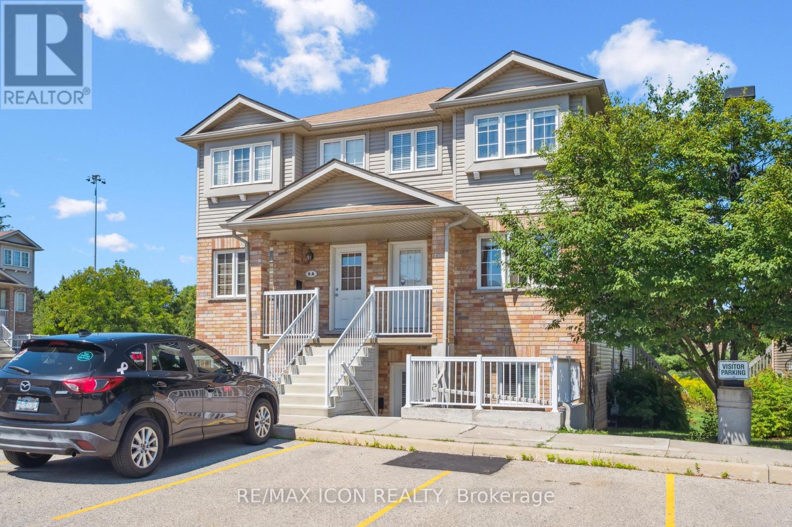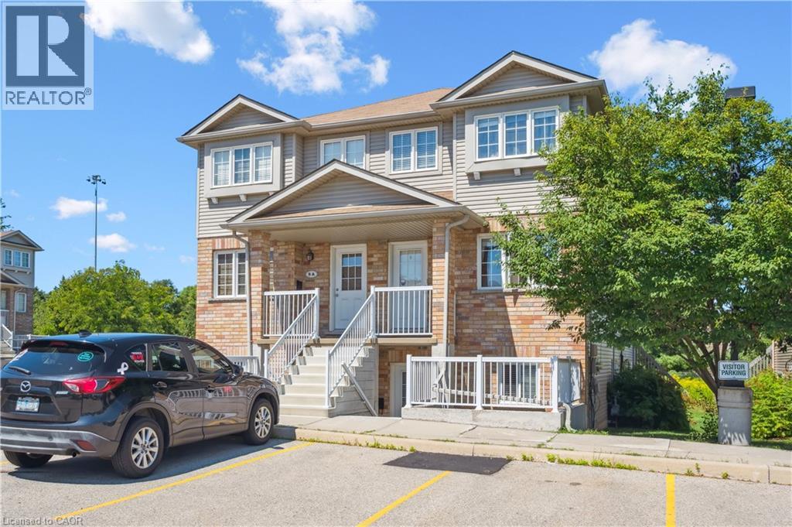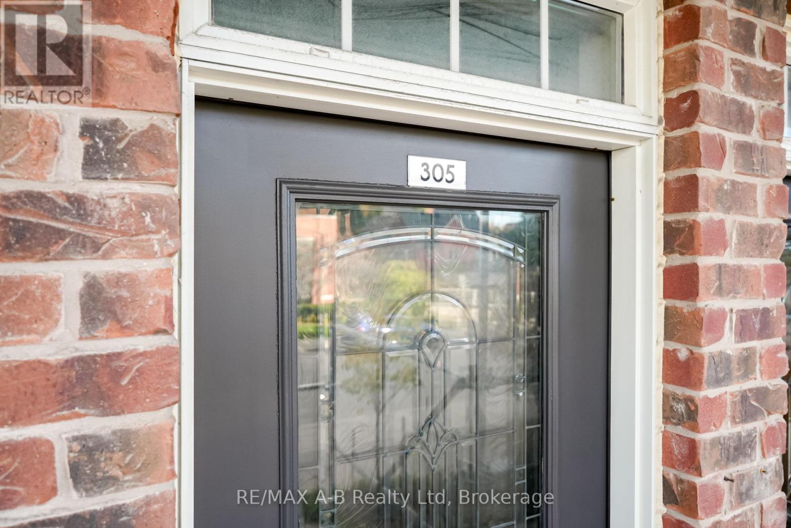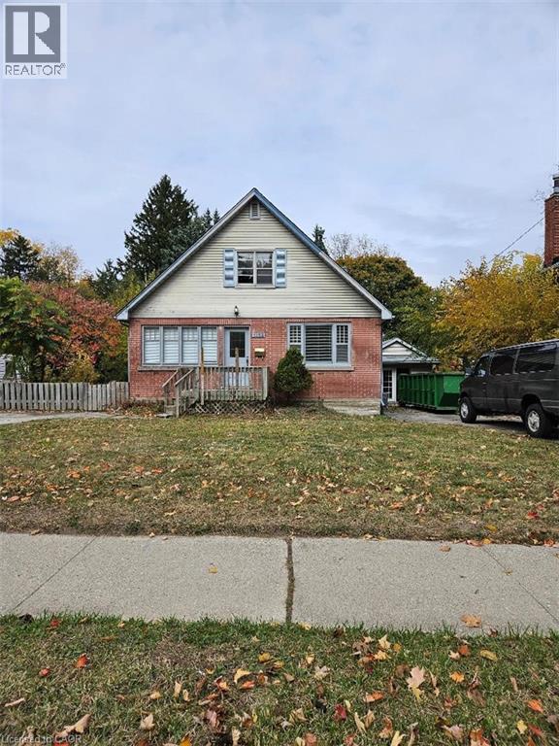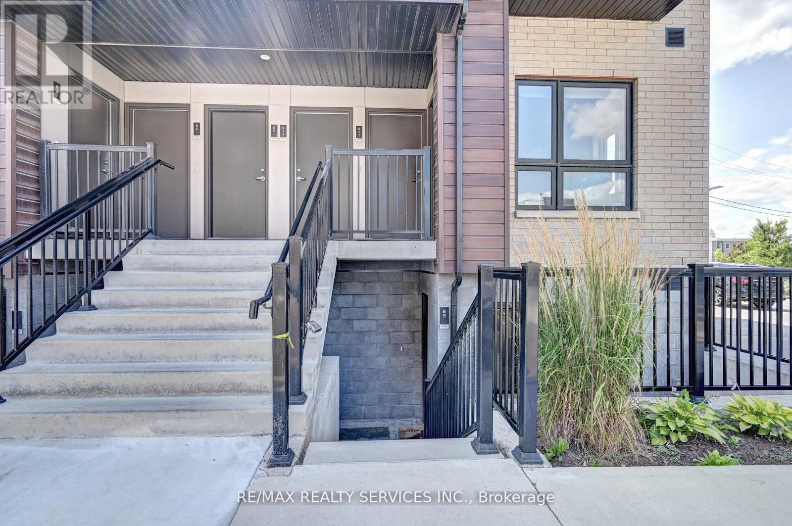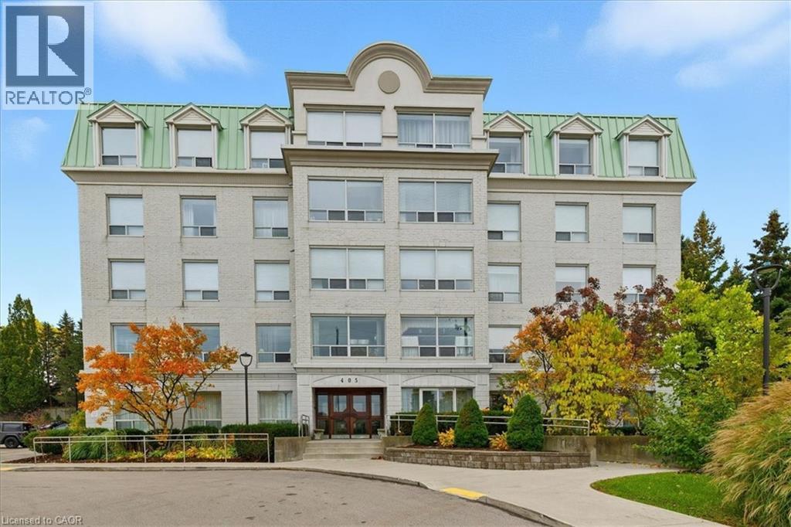- Houseful
- ON
- Waterloo
- Vista Hills
- 428 Twinleaf St
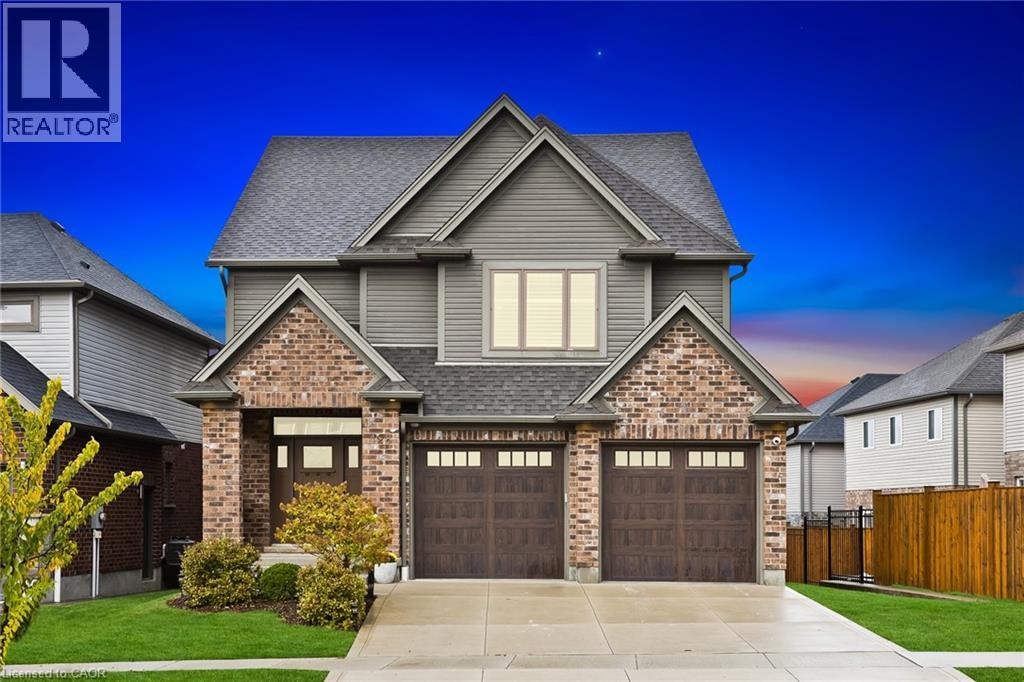
Highlights
Description
- Home value ($/Sqft)$469/Sqft
- Time on Housefulnew 15 hours
- Property typeSingle family
- Style2 level
- Neighbourhood
- Median school Score
- Year built2018
- Mortgage payment
Welcome to 428 Twinleaf Street, a stunning custom built home located in the sought after Vista Hills school district. This 4 bedroom + Den, 3 bathroom residence offers a perfect blend of style, function, and comfort. The open concept main floor features a bright and spacious kitchen, office, living, and dining area—ideal for family living and entertaining. The kitchen is fully equipped with stainless steel appliances, a custom range hood, and a massive island with seating, providing the perfect centerpiece for gatherings. The living room showcases a built-in fireplace, creating a warm and inviting atmosphere. Upstairs, you’ll find four bedrooms, including a primary suite with a luxurious ensuite bathroom featuring a steam shower, heated floors, and a heated towel rack. Laundry is conveniently located on the second floor for added ease. Additional highlights include an epoxy-coated garage floor and a walk-out basement offering excellent potential for an in-law suite or future expansion. Set in a family-friendly neighbourhood close to top-rated schools, parks, and amenities, this home delivers contemporary design and everyday convenience in one of Waterloo’s most desirable communities. (id:63267)
Home overview
- Cooling Central air conditioning
- Heat source Natural gas
- Heat type Forced air
- Sewer/ septic Municipal sewage system
- # total stories 2
- # parking spaces 4
- Has garage (y/n) Yes
- # full baths 2
- # half baths 1
- # total bathrooms 3.0
- # of above grade bedrooms 4
- Community features School bus
- Subdivision 443 - columbia forest/clair hills
- Lot size (acres) 0.0
- Building size 2771
- Listing # 40781671
- Property sub type Single family residence
- Status Active
- Bathroom (# of pieces - 4) Measurements not available
Level: 2nd - Primary bedroom 4.902m X 4.216m
Level: 2nd - Laundry 3.327m X 1.803m
Level: 2nd - Full bathroom Measurements not available
Level: 2nd - Bedroom 4.293m X 4.572m
Level: 2nd - Bedroom 4.293m X 3.607m
Level: 2nd - Bedroom 4.775m X 3.962m
Level: 2nd - Bathroom (# of pieces - 2) Measurements not available
Level: Main - Den 3.861m X 2.235m
Level: Main - Living room 4.293m X 6.477m
Level: Main - Dining room 3.962m X 1.803m
Level: Main - Kitchen 3.962m X 4.928m
Level: Main - Living room 4.775m X 2.972m
Level: Main
- Listing source url Https://www.realtor.ca/real-estate/29028882/428-twinleaf-street-waterloo
- Listing type identifier Idx

$-3,466
/ Month

