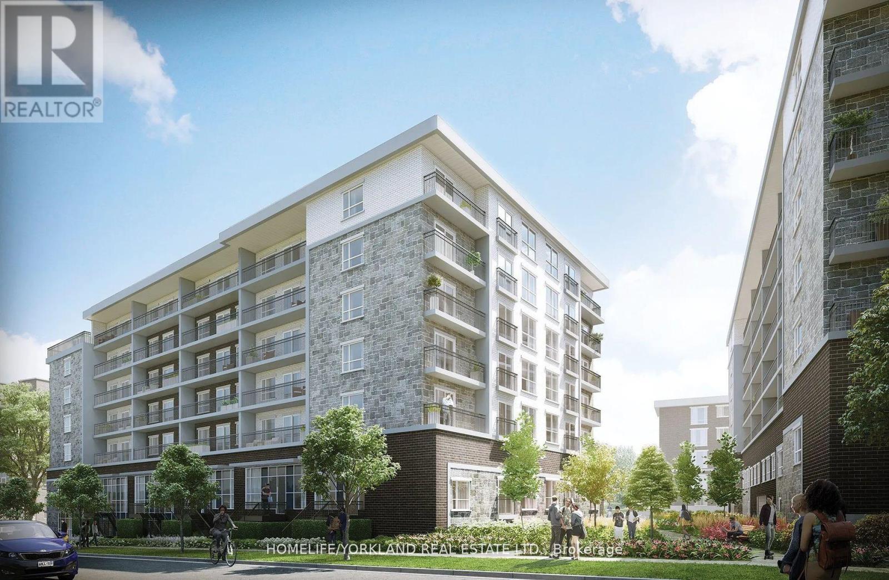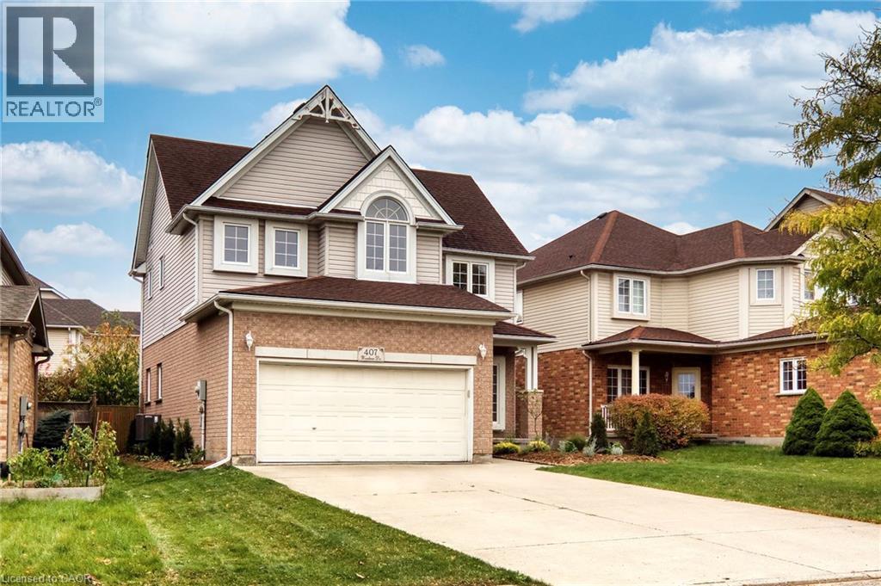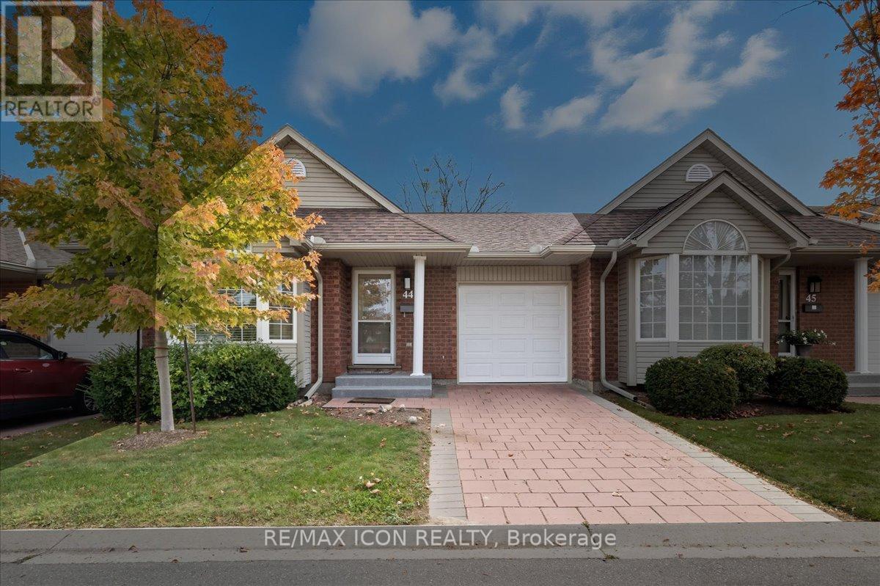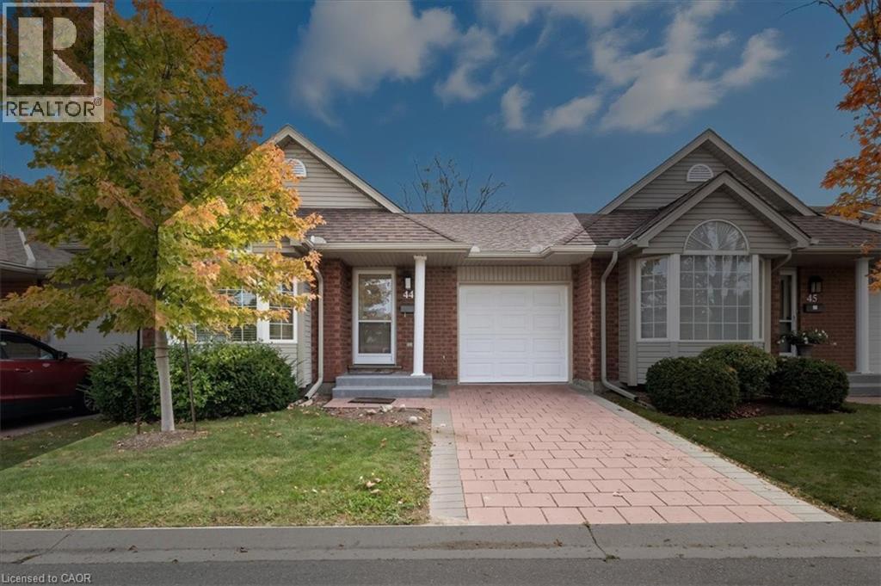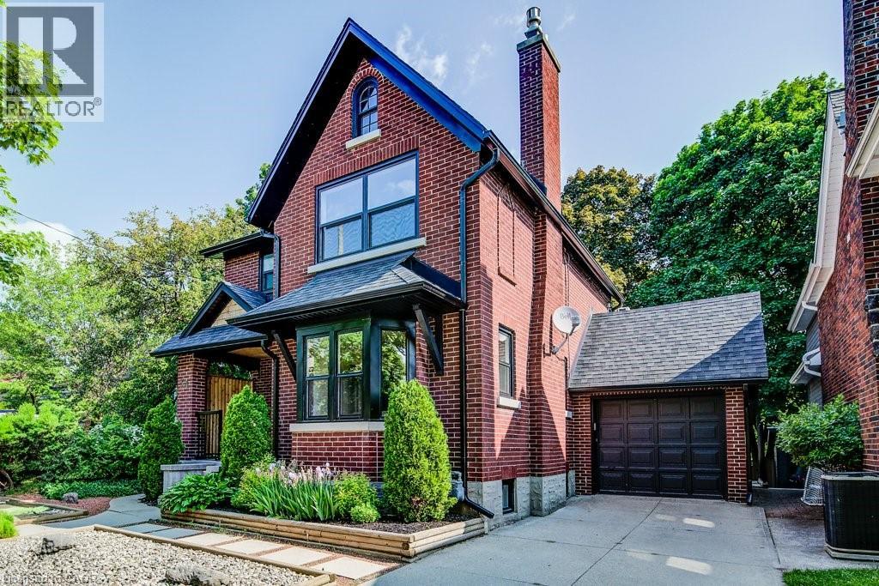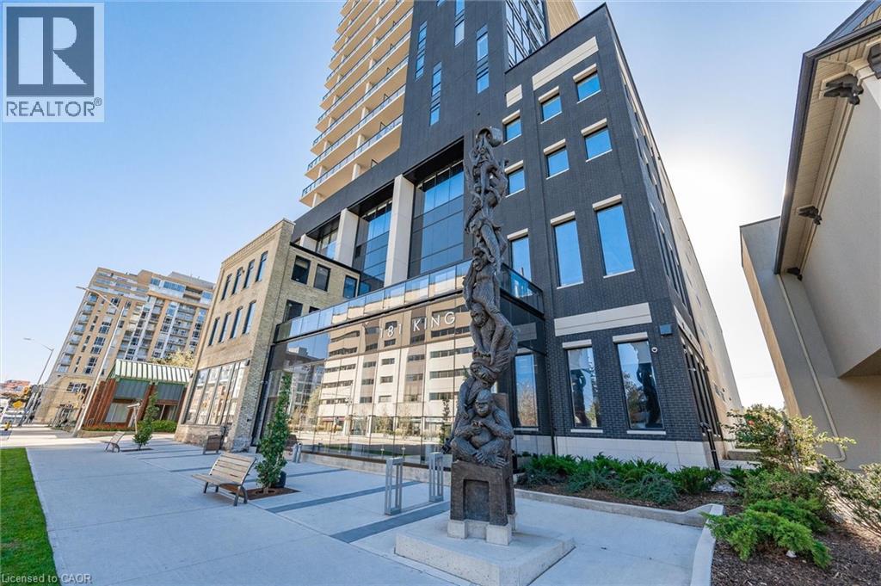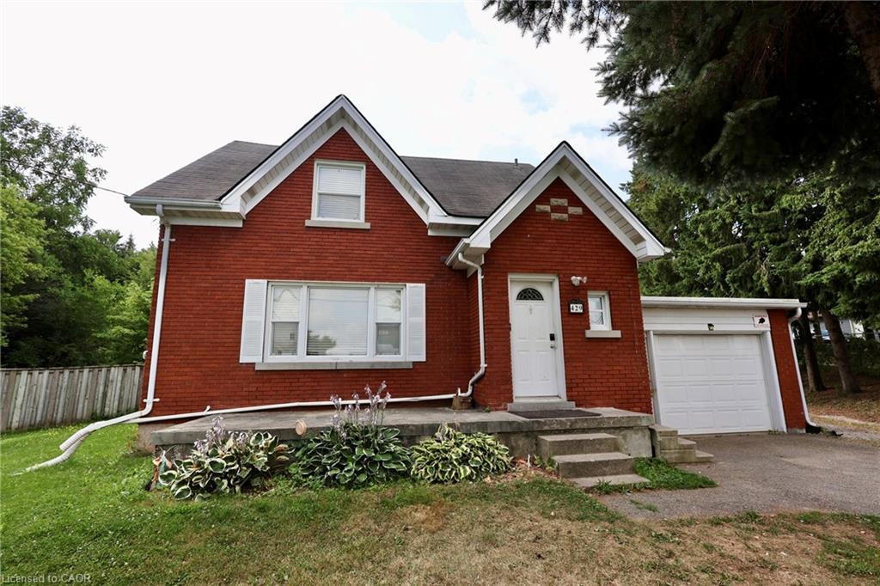
Highlights
This home is
8%
Time on Houseful
69 Days
Home features
Eco-friendly
School rated
6.7/10
Waterloo
-1.76%
Description
- Home value ($/Sqft)$273/Sqft
- Time on Houseful69 days
- Property typeResidential
- Style1.5 storey
- Neighbourhood
- Median school Score
- Lot size0.32 Acre
- Year built1954
- Garage spaces1
- Mortgage payment
Value is in the land for development. The lot is .32 of an acre and the property has R2 zoning which permits 4 units. Buyer to do due diligence on proposed future use that may not fall under current zoning.
Jeff Gingerich
of CENTURY 21 HERITAGE HOUSE LTD.,
MLS®#40758939 updated 17 hours ago.
Houseful checked MLS® for data 17 hours ago.
Home overview
Amenities / Utilities
- Cooling None
- Heat type Forced air, natural gas
- Pets allowed (y/n) No
- Sewer/ septic Sewer (municipal)
- Utilities Cable available, electricity connected, garbage/sanitary collection, high speed internet avail, natural gas connected, recycling pickup, street lights, phone available
Exterior
- Construction materials Brick veneer
- Foundation Poured concrete
- Roof Asphalt shing, other
- # garage spaces 1
- # parking spaces 3
- Has garage (y/n) Yes
- Parking desc Attached garage, gravel, other
Interior
- # full baths 2
- # total bathrooms 2.0
- # of above grade bedrooms 3
- # of rooms 11
- Appliances Water heater owned, dryer, washer
- Has fireplace (y/n) Yes
- Laundry information Main level
Location
- County Waterloo
- Area 4 - waterloo west
- View City
- Water source Municipal
- Zoning description R2
Lot/ Land Details
- Lot desc Urban, pie shaped lot, airport, corner lot, high traffic area, hospital, park, place of worship, public transit, school bus route, schools, shopping nearby, trails
- Lot dimensions 51.95 x
Overview
- Approx lot size (range) 0 - 0.5
- Lot size (acres) 0.32
- Basement information Separate entrance, walk-up access, full, finished
- Building size 2558
- Mls® # 40758939
- Property sub type Single family residence
- Status Active
- Tax year 2025
Rooms Information
metric
- Bedroom Second: 3.505m X 3.099m
Level: 2nd - Bathroom Second
Level: 2nd - Primary bedroom Second: 4.267m X 3.835m
Level: 2nd - Bedroom Second: 4.039m X 2.565m
Level: 2nd - Recreational room Basement: 6.325m X 3.734m
Level: Basement - Bonus room Basement: 4.75m X 3.531m
Level: Basement - Bathroom Basement
Level: Basement - Laundry Main
Level: Main - Kitchen Main: 4.267m X 3.962m
Level: Main - Dining room Main: 3.886m X 3.556m
Level: Main - Living room Main: 5.486m X 3.962m
Level: Main
SOA_HOUSEKEEPING_ATTRS
- Listing type identifier Idx

Lock your rate with RBC pre-approval
Mortgage rate is for illustrative purposes only. Please check RBC.com/mortgages for the current mortgage rates
$-1,864
/ Month25 Years fixed, 20% down payment, % interest
$
$
$
%
$
%

Schedule a viewing
No obligation or purchase necessary, cancel at any time
Nearby Homes
Real estate & homes for sale nearby




