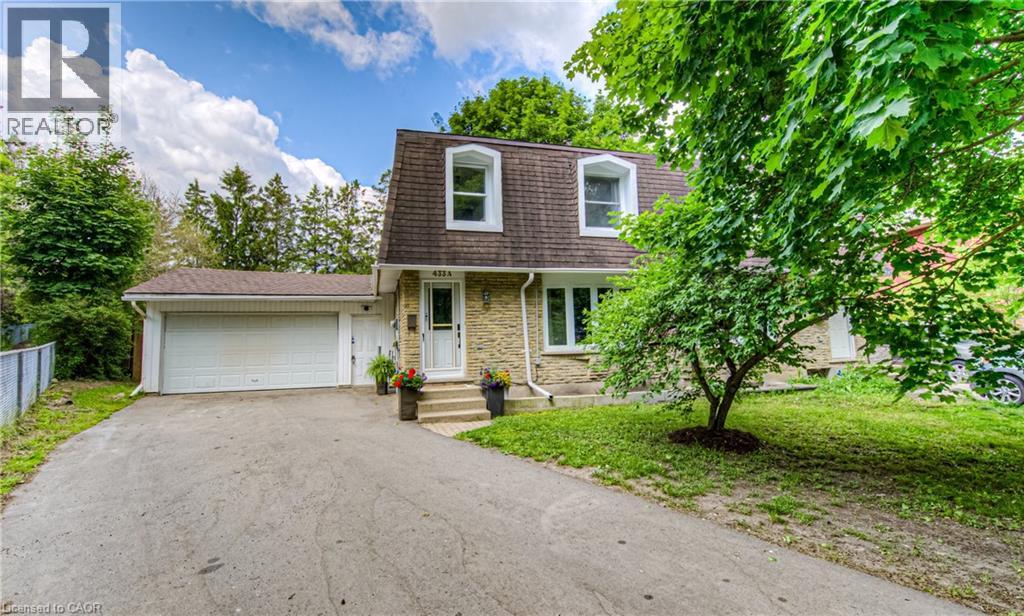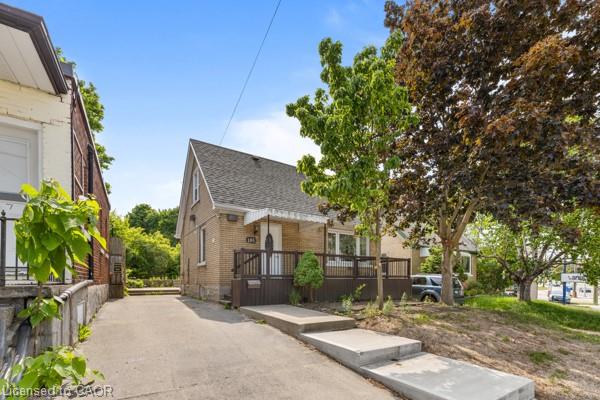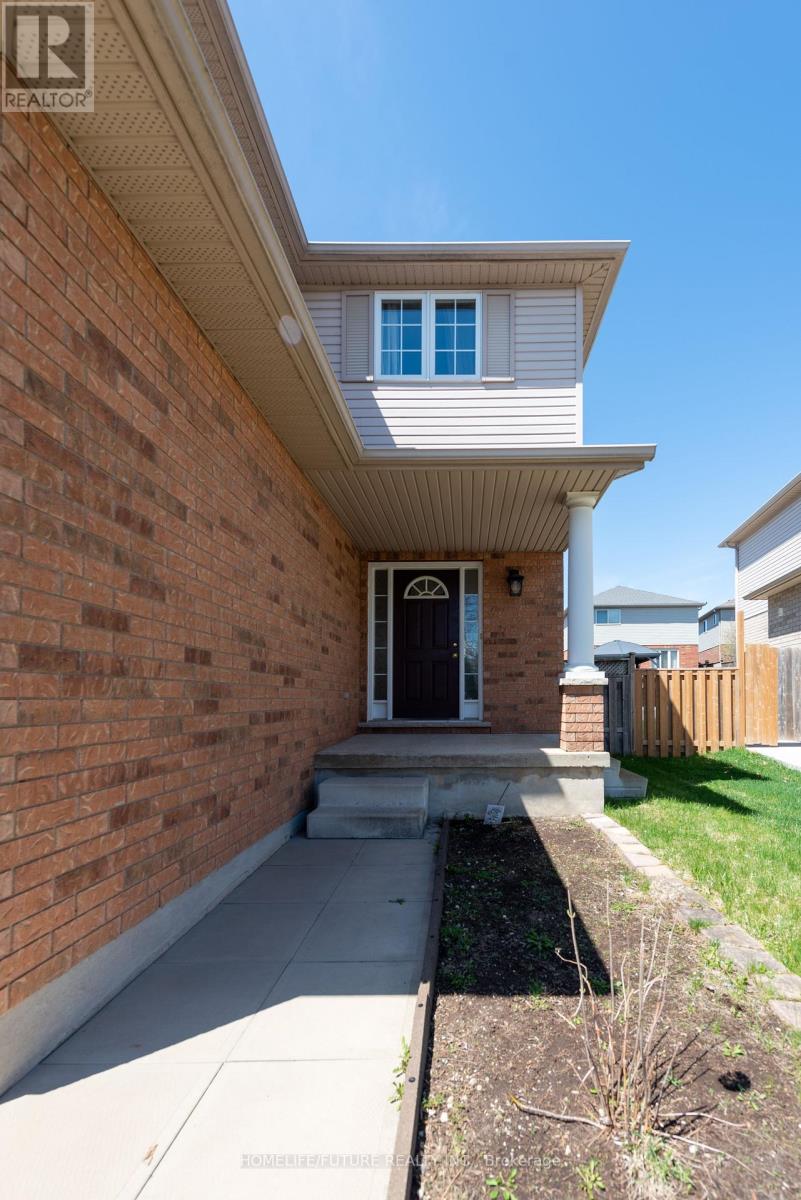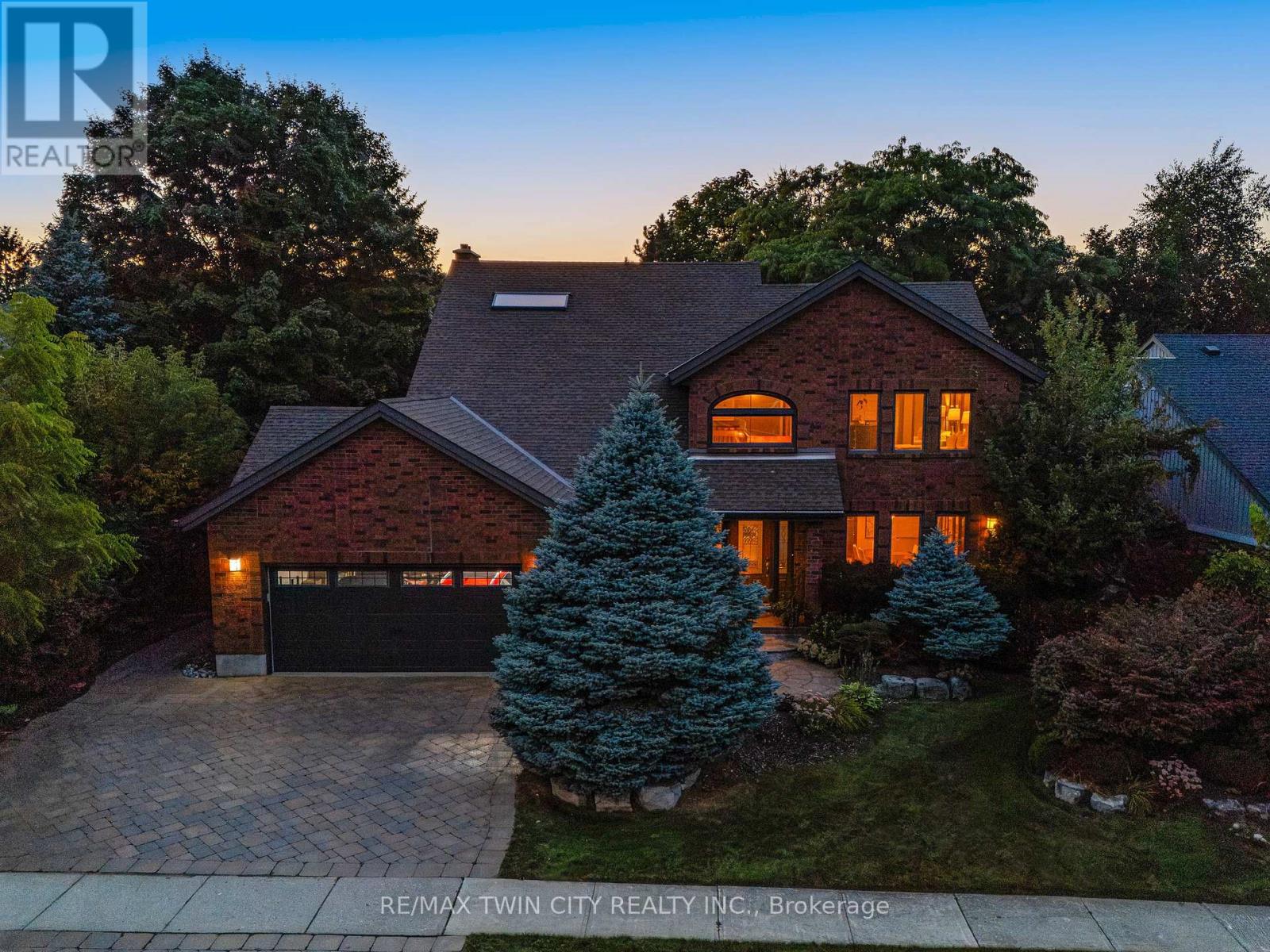
433 Midwood Crescent Unit A
For Sale
84 Days
$679,000
3 beds
3 baths
1,882 Sqft
433 Midwood Crescent Unit A
For Sale
84 Days
$679,000
3 beds
3 baths
1,882 Sqft
Highlights
This home is
8%
Time on Houseful
84 Days
School rated
7/10
Waterloo
-1.76%
Description
- Home value ($/Sqft)$361/Sqft
- Time on Houseful84 days
- Property typeSingle family
- Style2 level
- Neighbourhood
- Median school Score
- Year built1976
- Mortgage payment
This outstanding semi sits on a massive and private pie-shaped lot on a quiet crescent in west Waterloo close to shopping, schools and public transportation. There have been extensive renovations and updates throughout. The kitchen is bright with an abundance of natural light, white cabinetry and granite countertops with a large center island. The living room is spacious with a gas fireplace and the main floor also includes a separate dining area as well as a two-piece bathroom. There are three good sixed bedrooms upstairs and the basement features a recroom and three-piece bathroom. There is an attached double garage with a long driveway for all of your vehicles. (id:63267)
Home overview
Amenities / Utilities
- Cooling Central air conditioning
- Heat source Natural gas
- Heat type Forced air
- Sewer/ septic Municipal sewage system
Exterior
- # total stories 2
- # parking spaces 6
- Has garage (y/n) Yes
Interior
- # full baths 2
- # half baths 1
- # total bathrooms 3.0
- # of above grade bedrooms 3
- Has fireplace (y/n) Yes
Location
- Subdivision 417 - beechwood/university
Overview
- Lot size (acres) 0.0
- Building size 1882
- Listing # 40740415
- Property sub type Single family residence
- Status Active
Rooms Information
metric
- Bedroom 3.48m X 3.2m
Level: 2nd - Bedroom 3.15m X 2.565m
Level: 2nd - Primary bedroom 4.318m X 3.175m
Level: 2nd - Full bathroom 2.489m X 1.829m
Level: 2nd - Bathroom (# of pieces - 3) 1.905m X 1.753m
Level: Basement - Laundry 4.191m X 3.632m
Level: Basement - Recreational room 6.274m X 5.639m
Level: Basement - Living room 5.842m X 4.724m
Level: Main - Kitchen 5.41m X 4.597m
Level: Main - Bathroom (# of pieces - 2) 1.702m X 0.813m
Level: Main - Dining room 3.531m X 2.311m
Level: Main
SOA_HOUSEKEEPING_ATTRS
- Listing source url Https://www.realtor.ca/real-estate/28458723/433-midwood-crescent-unit-a-waterloo
- Listing type identifier Idx
The Home Overview listing data and Property Description above are provided by the Canadian Real Estate Association (CREA). All other information is provided by Houseful and its affiliates.

Lock your rate with RBC pre-approval
Mortgage rate is for illustrative purposes only. Please check RBC.com/mortgages for the current mortgage rates
$-1,811
/ Month25 Years fixed, 20% down payment, % interest
$
$
$
%
$
%

Schedule a viewing
No obligation or purchase necessary, cancel at any time
Nearby Homes
Real estate & homes for sale nearby












