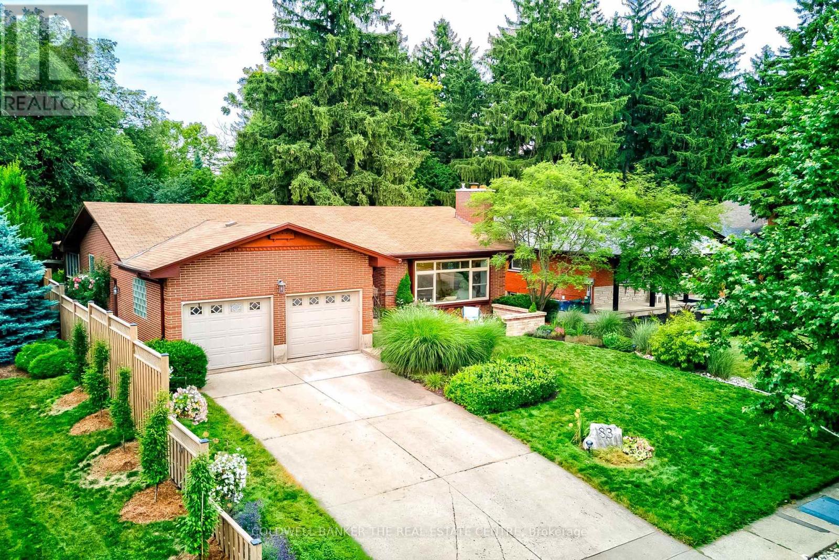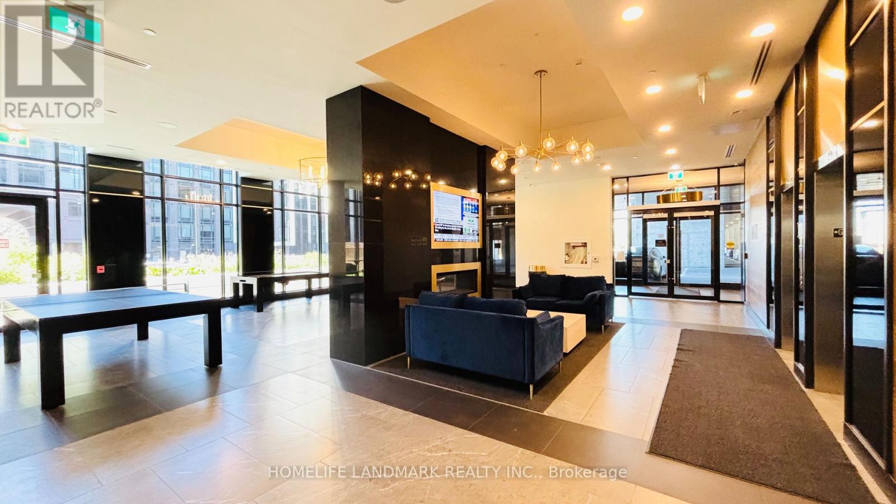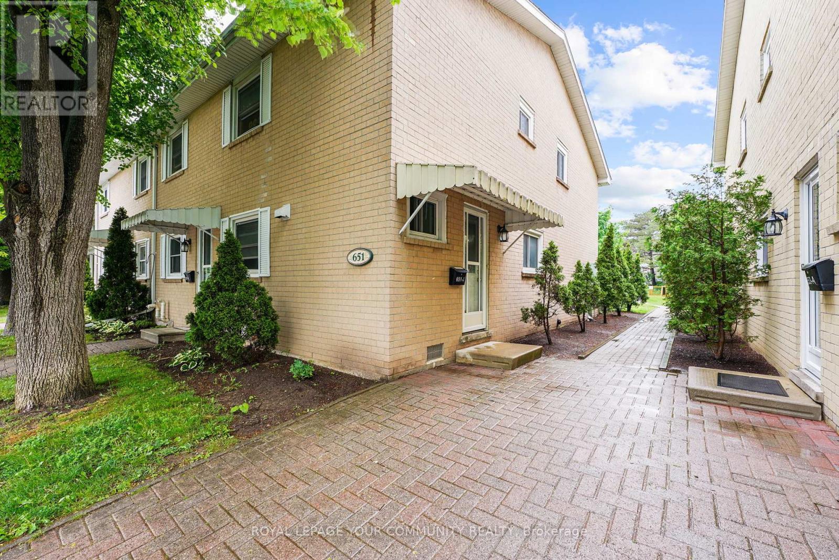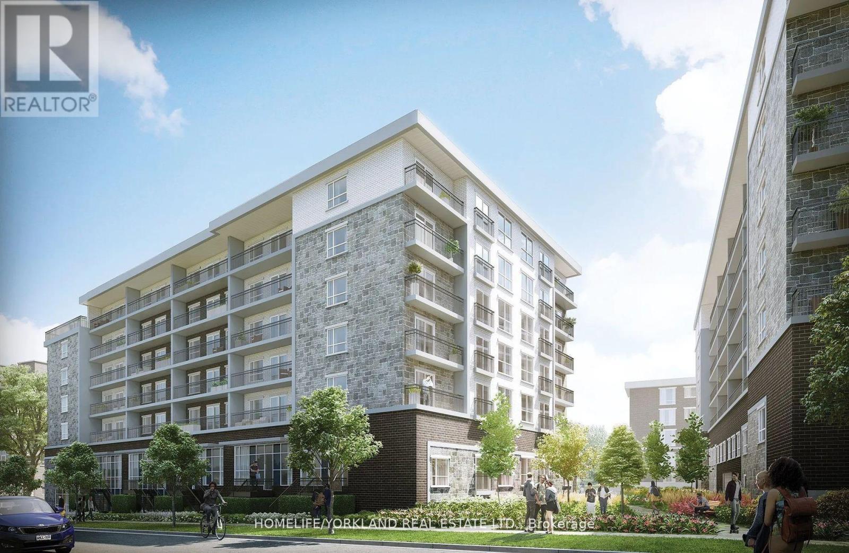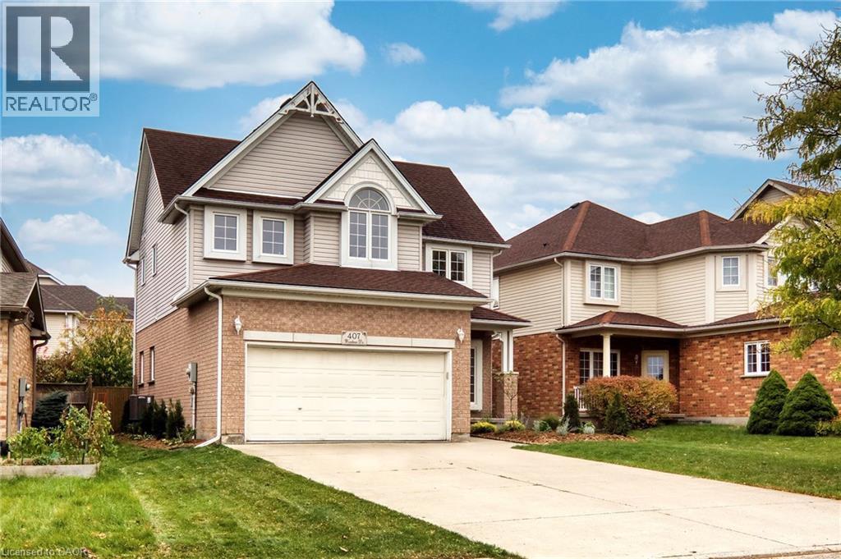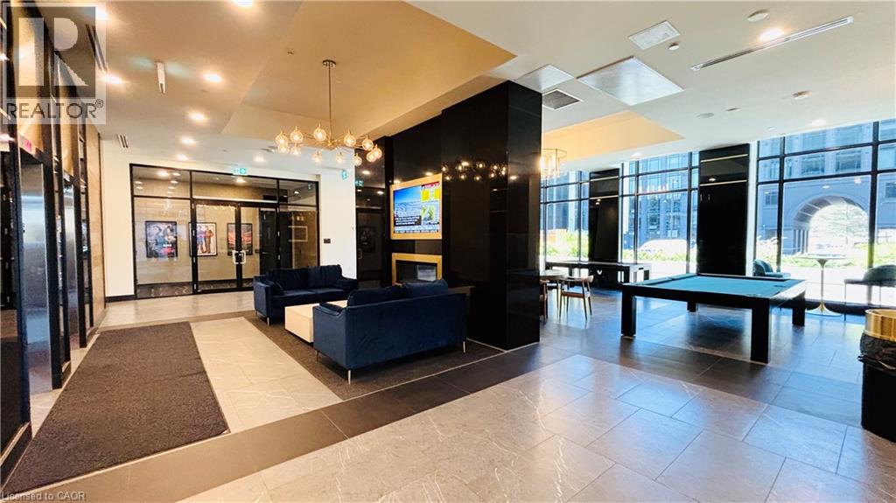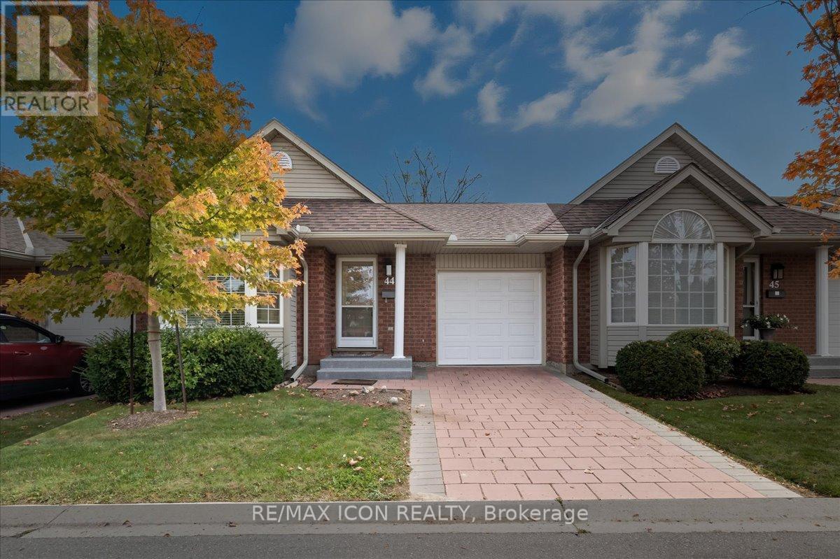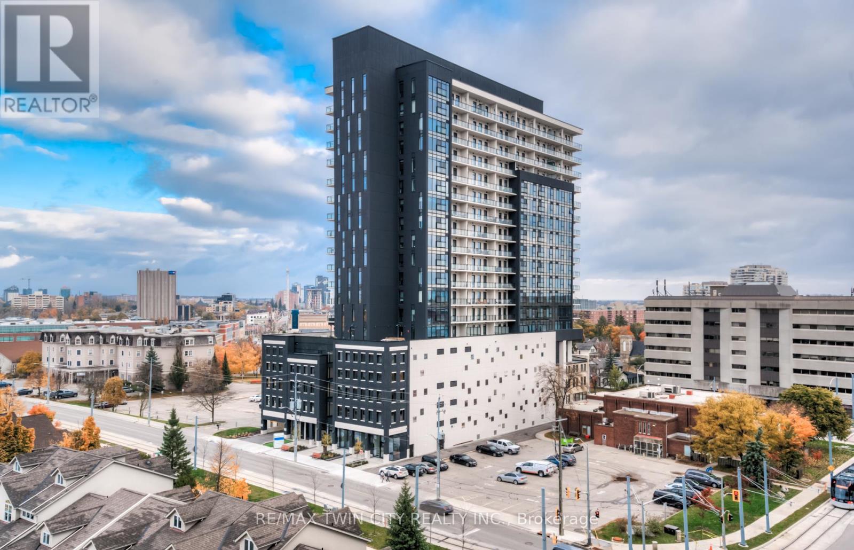- Houseful
- ON
- Waterloo
- Beechwood West
- 435 Winchester Drive Unit 20
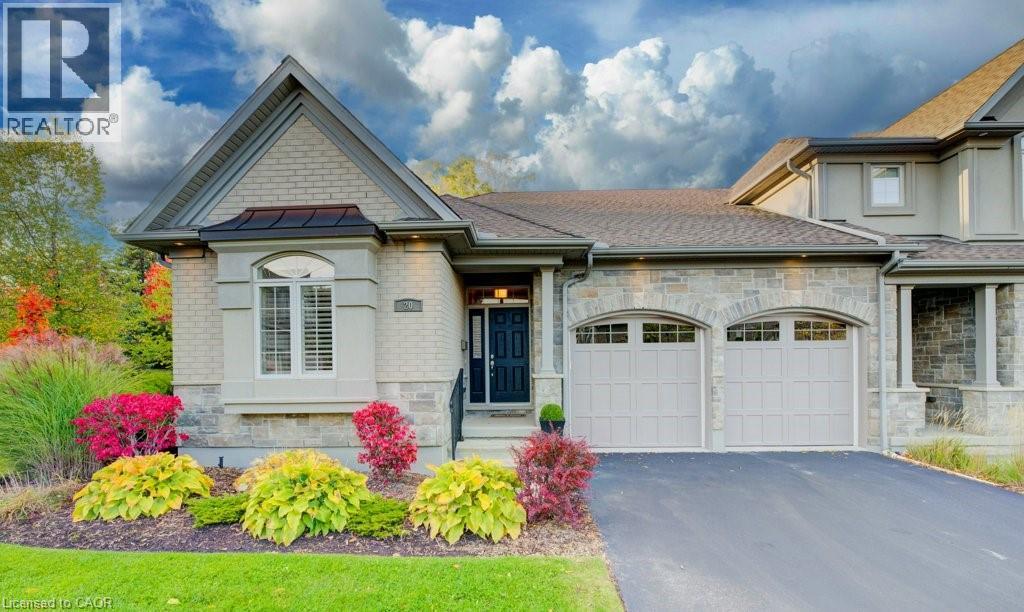
435 Winchester Drive Unit 20
435 Winchester Drive Unit 20
Highlights
Description
- Home value ($/Sqft)$386/Sqft
- Time on Housefulnew 3 hours
- Property typeSingle family
- StyleBungalow
- Neighbourhood
- Median school Score
- Mortgage payment
RARE end unit BUNGALOW in this beautifully maintained luxury townhome complex, located in the upscale Village of Beechwood West. This move-in ready unit backs onto a park/greenspace with walking trails providing privacy and tranquility. The ease of a turn-key lifestyle awaits. The thoughtful main floor plan delivers on all the desired components. With this end unit location you are immediately aware of the abundance of natural light with custom California Shutters throughout. The bright well appointed kitchen has plenty of storage space with additional pantry cupboards, quartz countertops and stainless steel appliances. Elevated penninsula seating serves as an island, perfect for entertaining. The dinette has direct access out to the tree-lined patio, with a seating area and outdoor dining space too! The main floor Primary Bedroom is so spacious with a large walk-in-closet and a spa like 5-piece ensuite. An elegant living room with a gas fireplace completes the open concept main floor living area. A cozy den/second bedroom and a powder room, as well as convenient main floor laundry all on the main level. Downstairs you will be amazed by the amount of storage and additional living area. A large bedroom with a 4-piece bathroom, and a recreation room with another gas fireplace... but still plenty of flexible bonus room for a home office/studio or perhaps a gym. Large windows allow an abundance of natural light into the lower level too. The full two-car garage with direct access into the laundry/mudroom makes one floor living so easy. Additional benefits to living here are the many amenities close by, an opportunity to live in a beautifully maintained low maintenance upscale community. (id:63267)
Home overview
- Cooling Central air conditioning
- Heat source Natural gas
- Heat type Forced air
- Sewer/ septic Municipal sewage system
- # total stories 1
- # parking spaces 4
- Has garage (y/n) Yes
- # full baths 2
- # half baths 1
- # total bathrooms 3.0
- # of above grade bedrooms 3
- Has fireplace (y/n) Yes
- Subdivision 440 - upper beechwood/beechwood w.
- Lot size (acres) 0.0
- Building size 3092
- Listing # 40780813
- Property sub type Single family residence
- Status Active
- Recreational room 7.163m X 8.788m
Level: Basement - Bathroom (# of pieces - 4) Measurements not available
Level: Basement - Bedroom 3.505m X 4.674m
Level: Basement - Full bathroom Measurements not available
Level: Main - Laundry 1.956m X 1.702m
Level: Main - Bedroom 3.505m X 4.115m
Level: Main - Kitchen 3.556m X 3.505m
Level: Main - Primary bedroom 3.683m X 5.131m
Level: Main - Living room 3.759m X 7.772m
Level: Main - Breakfast room 3.683m X 3.2m
Level: Main - Dining room 3.734m X 3.404m
Level: Main - Bathroom (# of pieces - 2) Measurements not available
Level: Main
- Listing source url Https://www.realtor.ca/real-estate/29018085/435-winchester-drive-unit-20-waterloo
- Listing type identifier Idx

$-2,223
/ Month

