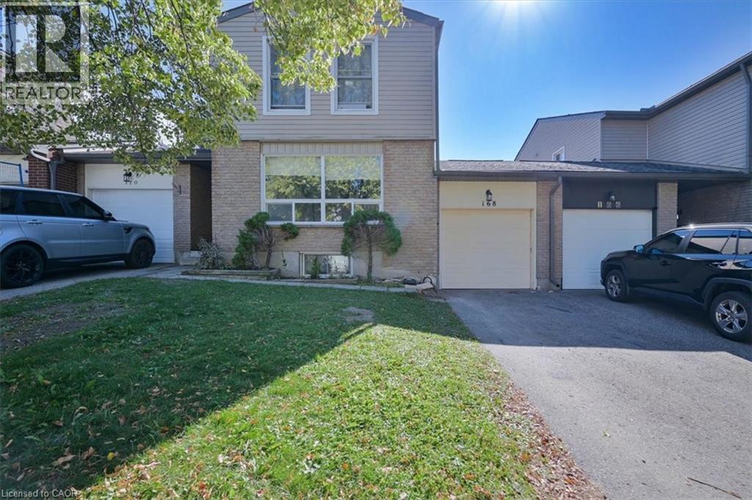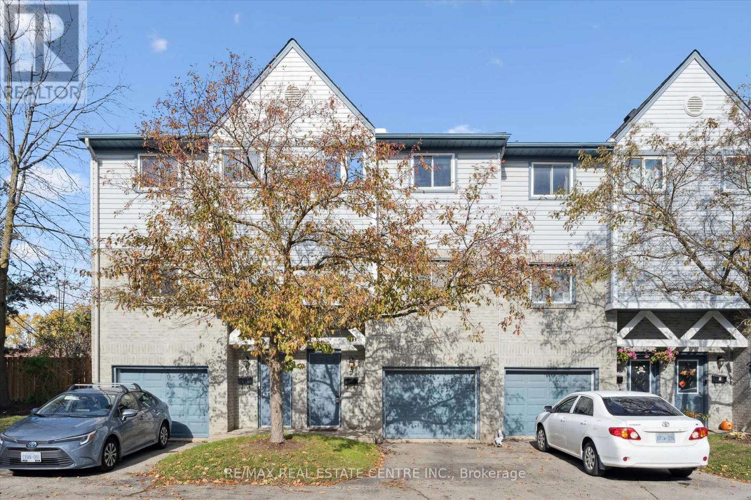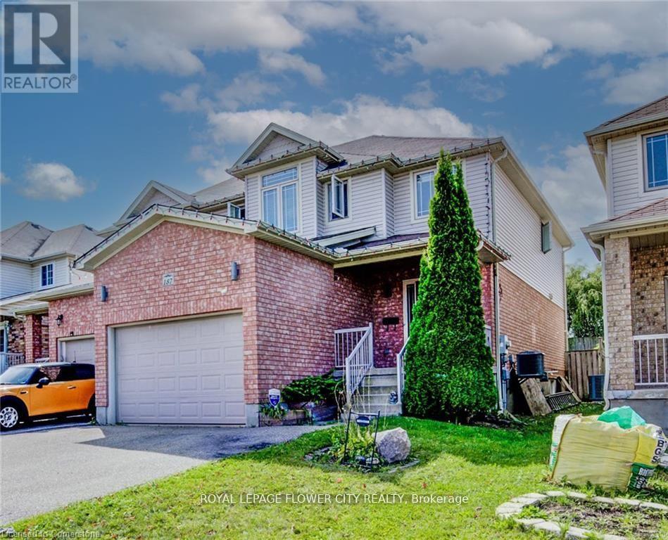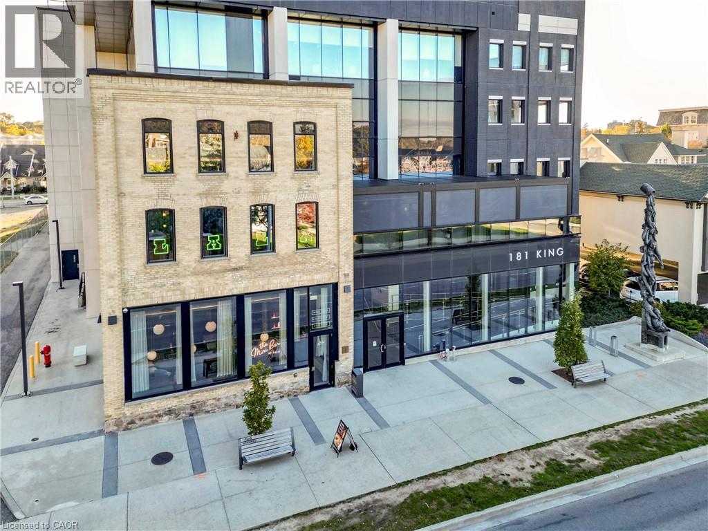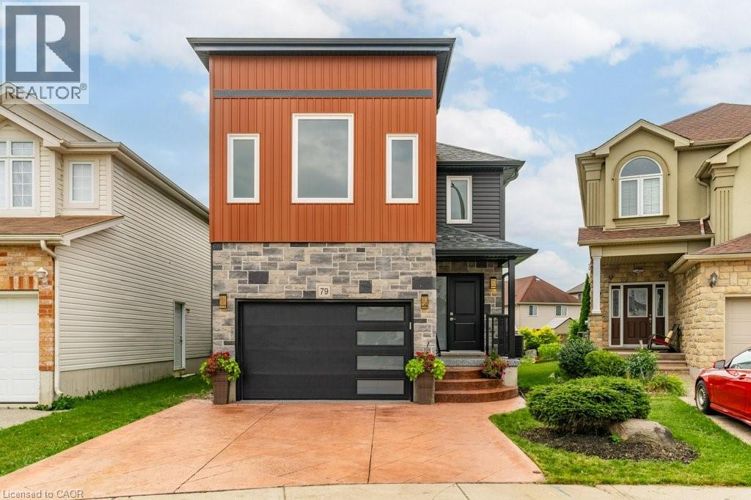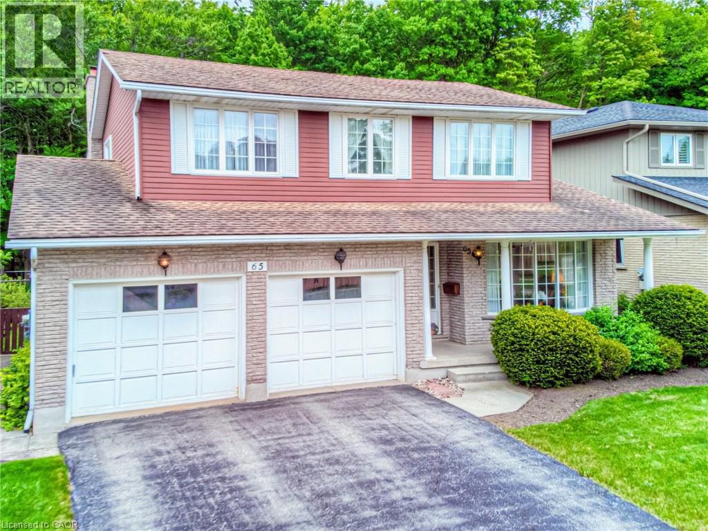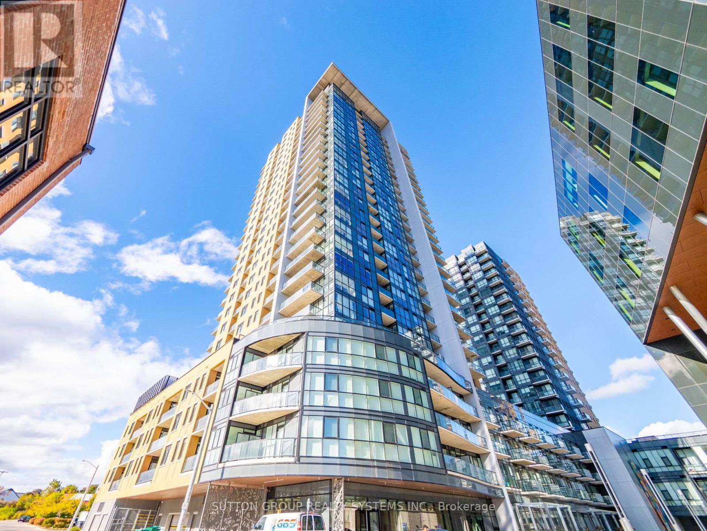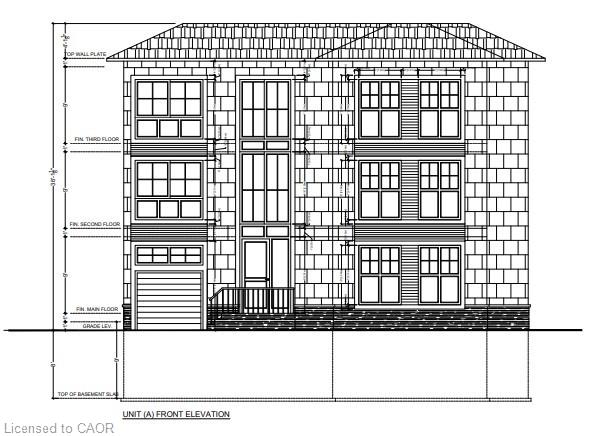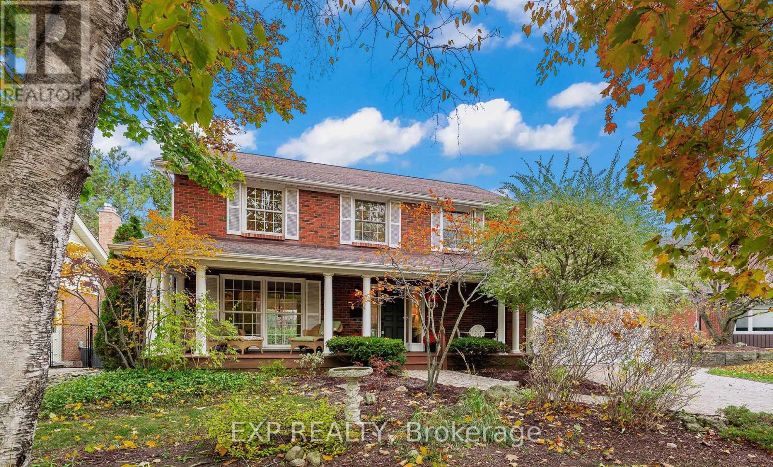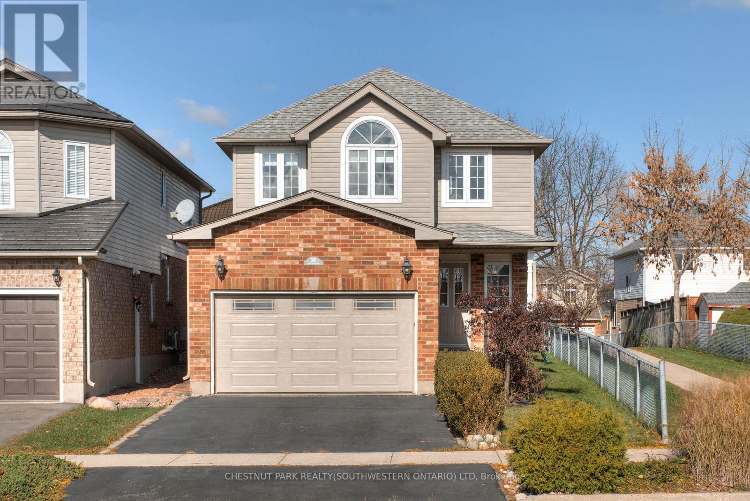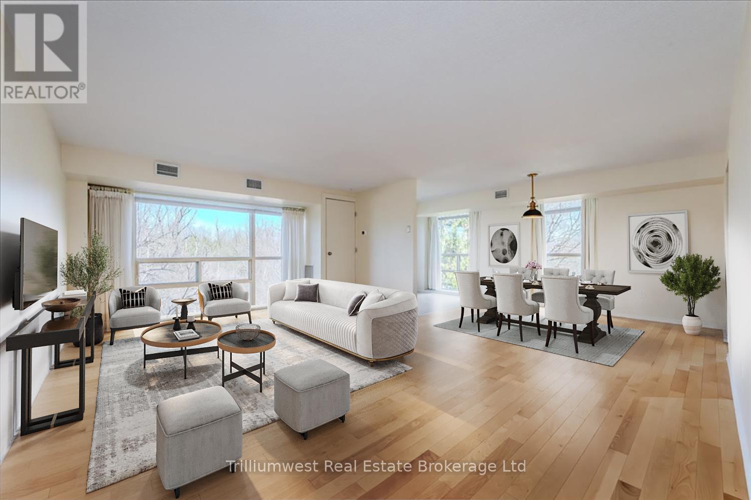- Houseful
- ON
- Waterloo
- Beechwood West
- 435 Winchester Drive Unit 53
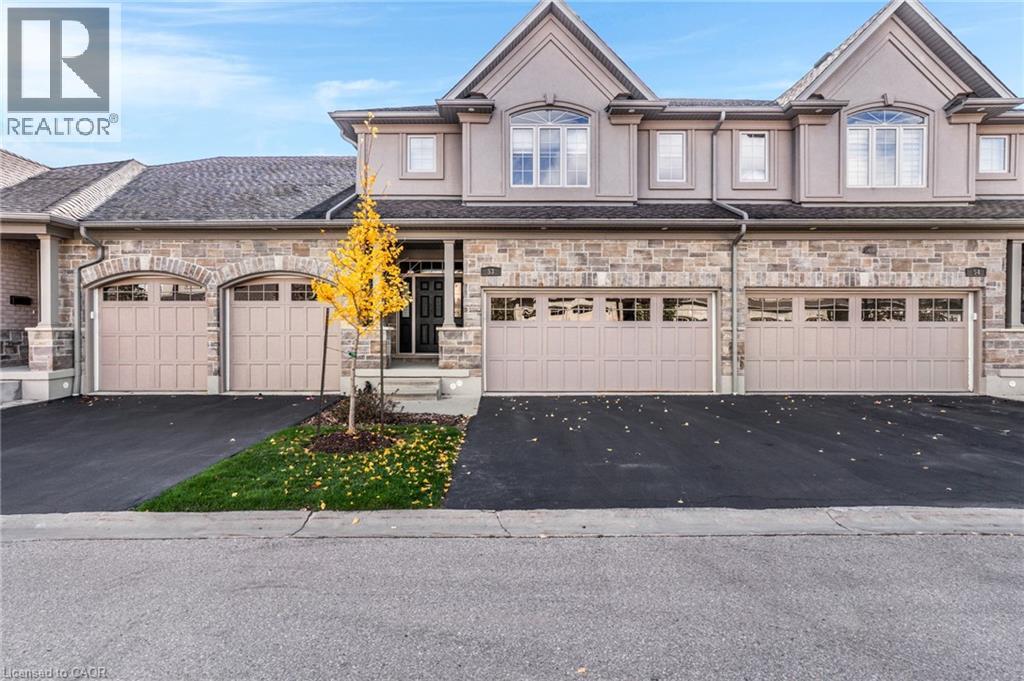
435 Winchester Drive Unit 53
435 Winchester Drive Unit 53
Highlights
Description
- Home value ($/Sqft)$425/Sqft
- Time on Houseful72 days
- Property typeSingle family
- Style2 level
- Neighbourhood
- Median school Score
- Year built2014
- Mortgage payment
This exclusive opportunity invites you to live in one of Waterloo’s most prestigious executive condo communities—The Village in Beechwood West. Nestled in an intimate enclave in the heart of Waterloo, this stunning two-storey residence perfectly blends privacy, luxury, and convenience. Featuring transom windows, 9-foot ceilings, and elegant ceramic and hardwood flooring throughout, the home exudes sophistication at every turn. LED pot lighting, crown moulding, and a cozy gas fireplace create an inviting yet refined atmosphere, while a walk-out to a private patio with a gas BBQ line makes entertaining effortless. The luxurious primary suite offers a tray ceiling, crown moulding, hardwood flooring, and a custom ClosetMaid walk-in closet, complemented by a spa-inspired five-piece ensuite with a corner soaker tub and glass-enclosed shower. A beautiful guest bedroom provides ensuite privilege and a walk-in closet for exceptional comfort, while granite countertops in the kitchen and upper bathrooms add timeless elegance. The second-floor laundry with a sink and a versatile loft area enhances everyday convenience and comfort. Hunter Douglas window coverings lend a polished, designer finish throughout. Meticulously maintained and move-in ready, this immaculate home features a new (2023) central air conditioner and a sun-drenched southern backyard exposure for abundant natural light. The basement, ideal as a workshop, offers LED lighting and extra electrical outlets—perfect for hobbies or projects. Steps from scenic walking trails and green spaces, this rare offering in Beechwood West presents an exceptional lifestyle in one of Waterloo’s most sought-after communities—homes like this seldom become available. (id:63267)
Home overview
- Cooling Central air conditioning
- Heat source Natural gas
- Heat type Forced air
- Sewer/ septic Municipal sewage system
- # total stories 2
- # parking spaces 4
- Has garage (y/n) Yes
- # full baths 2
- # half baths 1
- # total bathrooms 3.0
- # of above grade bedrooms 2
- Community features Quiet area
- Subdivision 440 - upper beechwood/beechwood w.
- Directions 1563756
- Lot desc Lawn sprinkler
- Lot size (acres) 0.0
- Building size 2163
- Listing # 40761691
- Property sub type Single family residence
- Status Active
- Bedroom 5.258m X 3.505m
Level: 2nd - Office 3.175m X 3.886m
Level: 2nd - Bathroom (# of pieces - 5) Measurements not available
Level: 2nd - Bathroom (# of pieces - 4) Measurements not available
Level: 2nd - Laundry 3.073m X 1.778m
Level: 2nd - Primary bedroom 4.369m X 5.766m
Level: 2nd - Utility 5.791m X 3.327m
Level: Basement - Storage 7.544m X 7.163m
Level: Basement - Cold room 2.108m X 2.464m
Level: Basement - Living room 7.722m X 3.861m
Level: Main - Kitchen 4.293m X 3.429m
Level: Main - Foyer 2.311m X 2.261m
Level: Main - Dining room 3.429m X 3.531m
Level: Main - Bathroom (# of pieces - 2) Measurements not available
Level: Main
- Listing source url Https://www.realtor.ca/real-estate/28751914/435-winchester-drive-unit-53-waterloo
- Listing type identifier Idx

$-1,834
/ Month

