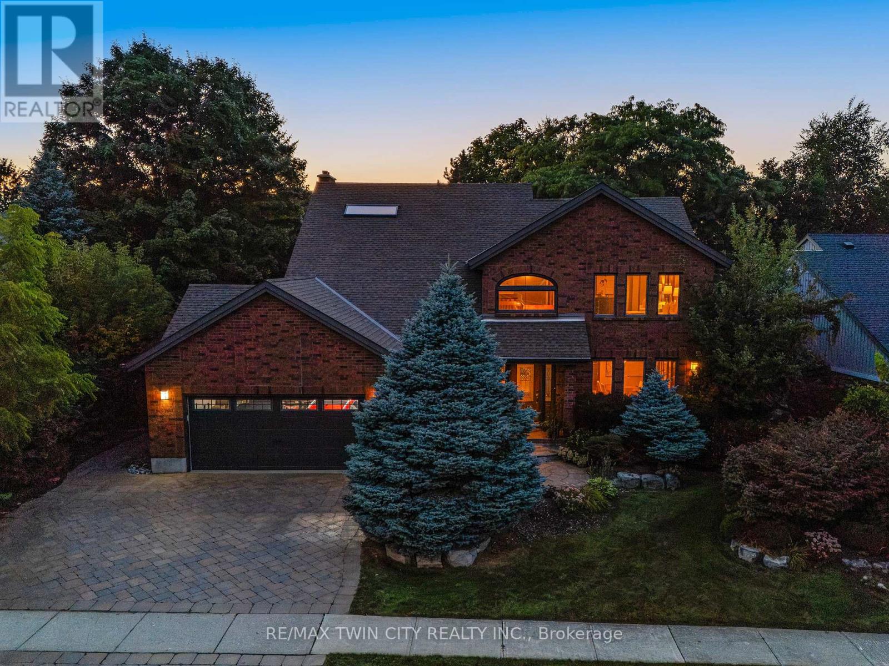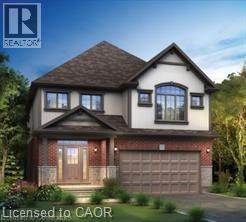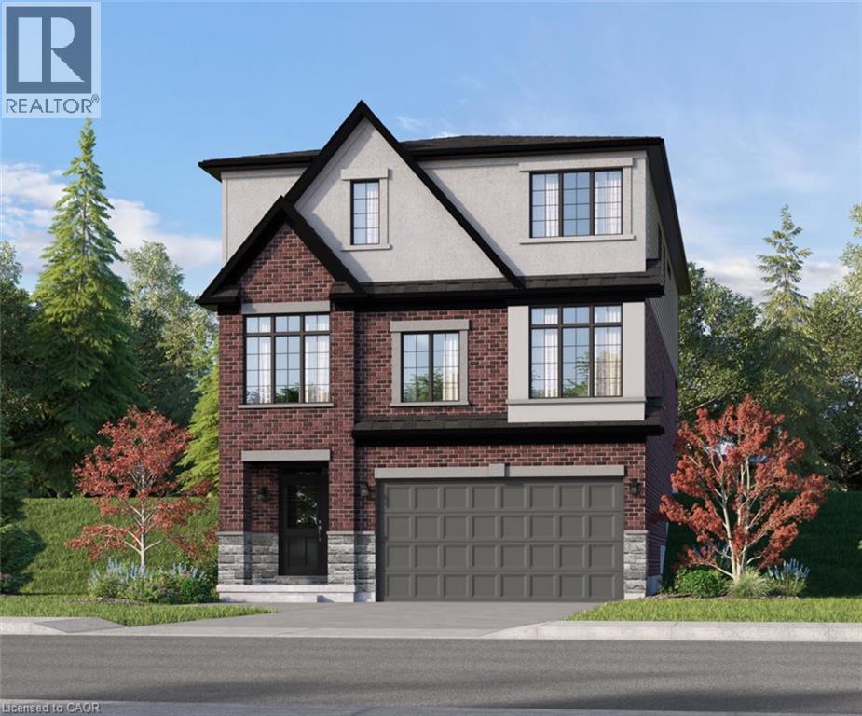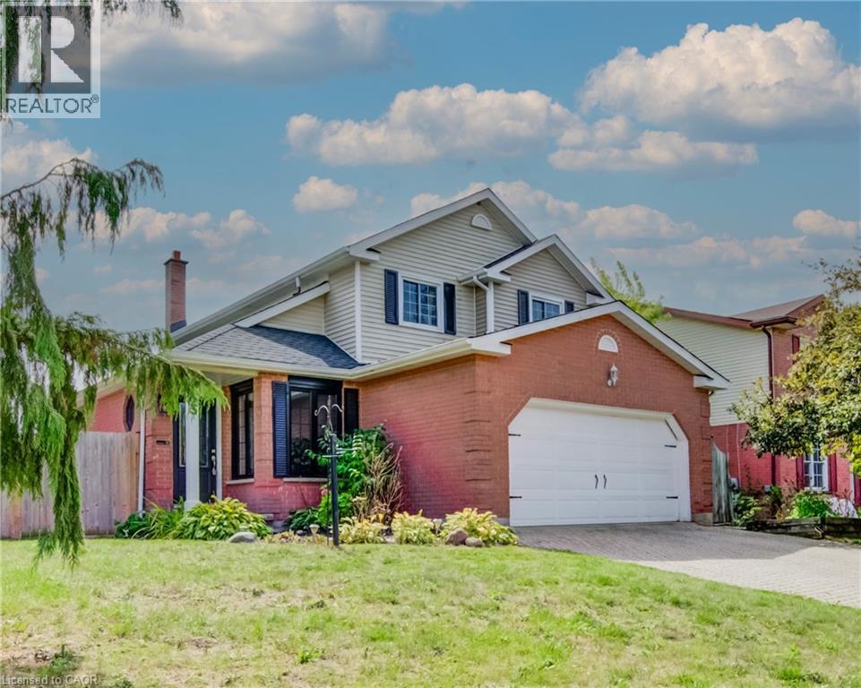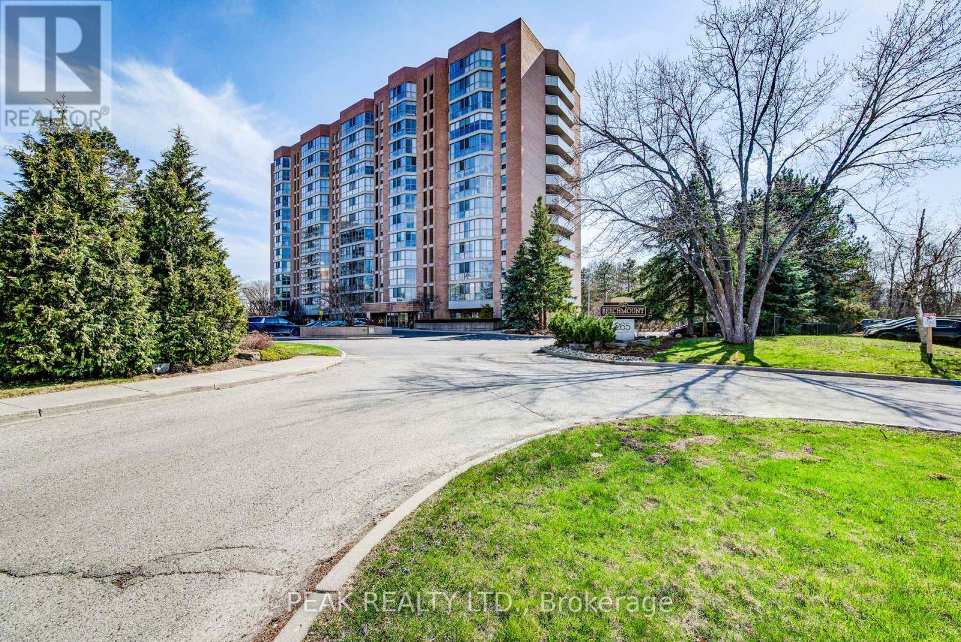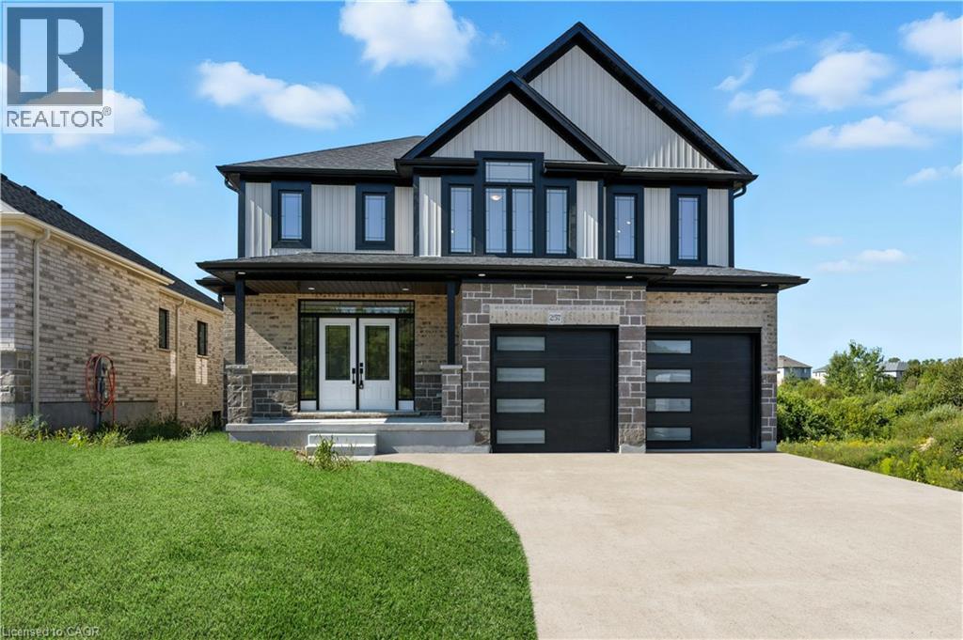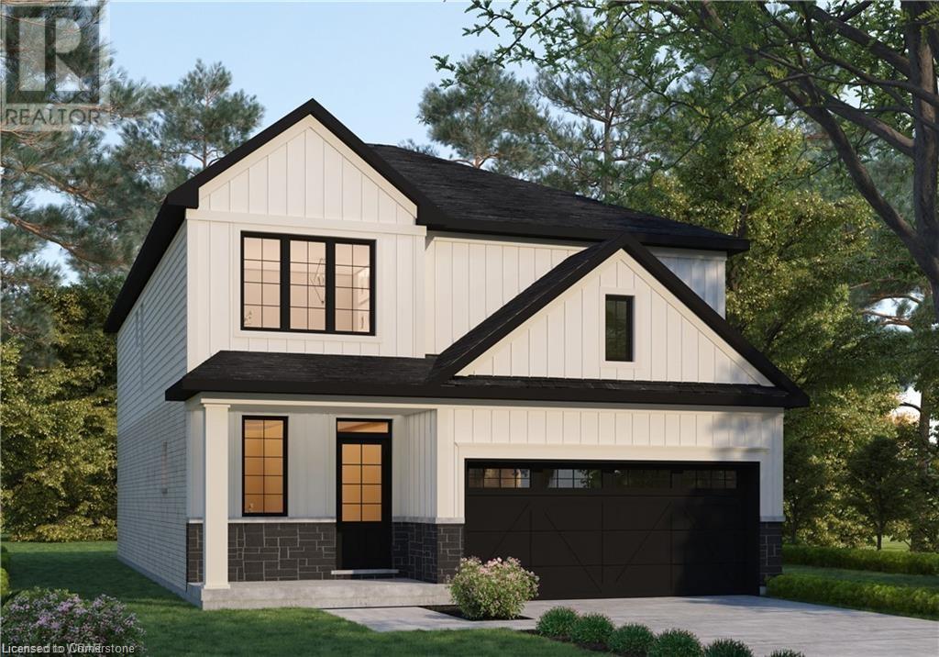
437 Westhaven St
437 Westhaven St
Highlights
Description
- Home value ($/Sqft)$512/Sqft
- Time on Houseful497 days
- Property typeSingle family
- Style2 level
- Neighbourhood
- Median school Score
- Mortgage payment
A rare find on the west side of Waterloo. A beautiful home in the Westvale community. This home is now complete and is ready for immediate occupancy. Beautiful views from Great Room, dining and kitchen as well as Primary bedroom. We have spent over $50,000 in upgrades on this home- hardwood floors on main floor, hardwood stairs to second floor, extensive railings and 12” x 24” ceramic tile flooring are just a few to mention. The West Croft B on Lot 14 boasts 2482 sq.ft.- 4 bedrooms and 3 ½ baths and has a laundry room on the second floor. Some of this home’s features are 9’ ceilings with 8’ interior doors. There is a raised ceiling in the Primary Bedroom, ensuite with walk-in shower and freestanding soaker tub. The main floor has an open plan with a great kitchen with large island and 42” tall kitchen uppers complete with under cabinet lighting and quartz countertops. There are quartz countertops in all the bathrooms as well. There is a very generous dinette with 8’ x 8’ patio door and is open to the Great Room and Kitchen. If you work from home, you will love the privacy in the main floor den. A large mudroom lets the kids come in from the garage. The basement has large sunshine windows and the lot has access to greenspace and pond area with walking trail. Great schools within walking distance. Close to shopping and restaurants The Boardwalk, Zehrs Beechwood and Costco nearby as well as 9 hole golf course. (id:63267)
Home overview
- Cooling None
- Heat source Natural gas
- Heat type Forced air
- Sewer/ septic Municipal sewage system
- # total stories 2
- # parking spaces 4
- Has garage (y/n) Yes
- # full baths 3
- # half baths 1
- # total bathrooms 4.0
- # of above grade bedrooms 4
- Subdivision 439 - westvale
- Directions 1564450
- Lot size (acres) 0.0
- Building size 2482
- Listing # 40577452
- Property sub type Single family residence
- Status Active
- Bathroom (# of pieces - 4) Measurements not available
Level: 2nd - Bedroom 3.251m X 3.607m
Level: 2nd - Bedroom 3.759m X 3.302m
Level: 2nd - Primary bedroom 5.156m X 3.658m
Level: 2nd - Bathroom (# of pieces - 4) Measurements not available
Level: 2nd - Bedroom 3.327m X 3.353m
Level: 2nd - Laundry Measurements not available
Level: 2nd - Full bathroom Measurements not available
Level: 2nd - Kitchen 4.191m X 2.667m
Level: Main - Den 2.464m X 3.277m
Level: Main - Great room 5.969m X 4.191m
Level: Main - Foyer Measurements not available
Level: Main - Mudroom 2.489m X 2.616m
Level: Main - Breakfast room 4.191m X 3.277m
Level: Main - Bathroom (# of pieces - 2) Measurements not available
Level: Main
- Listing source url Https://www.realtor.ca/real-estate/26805580/437-westhaven-street-waterloo
- Listing type identifier Idx

$-3,386
/ Month






