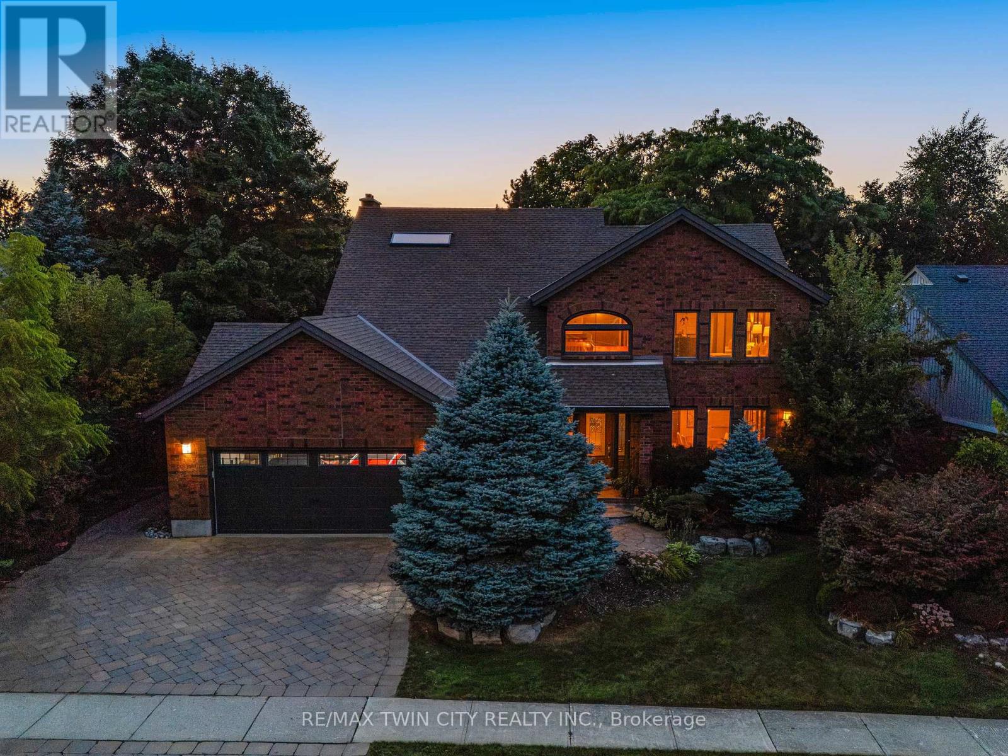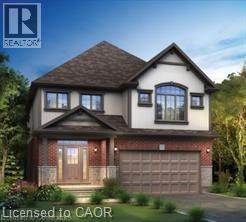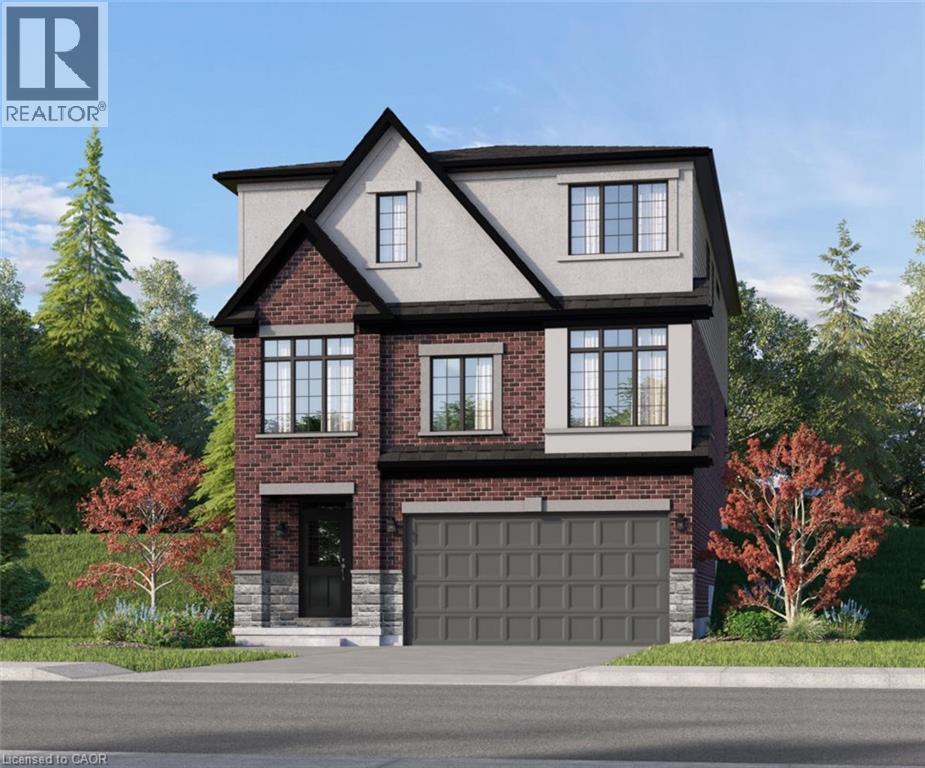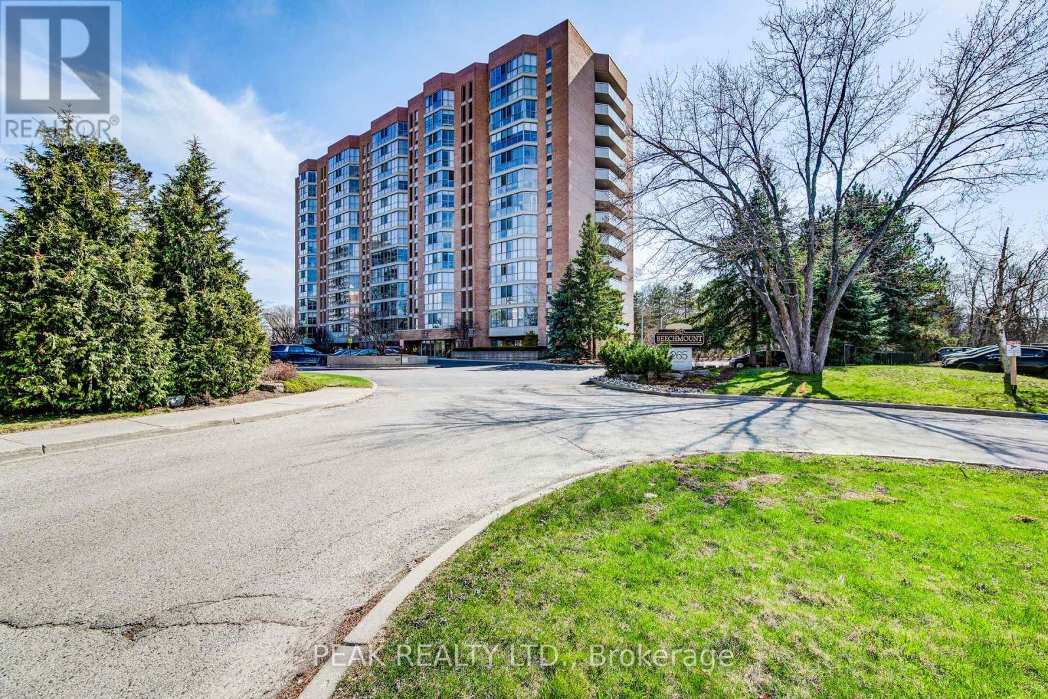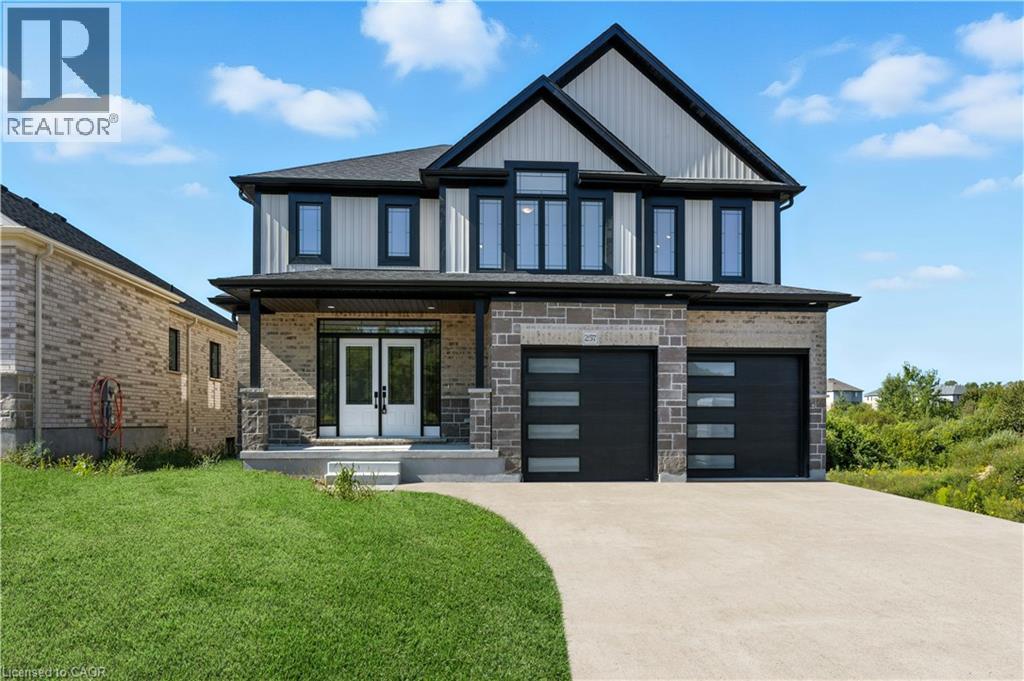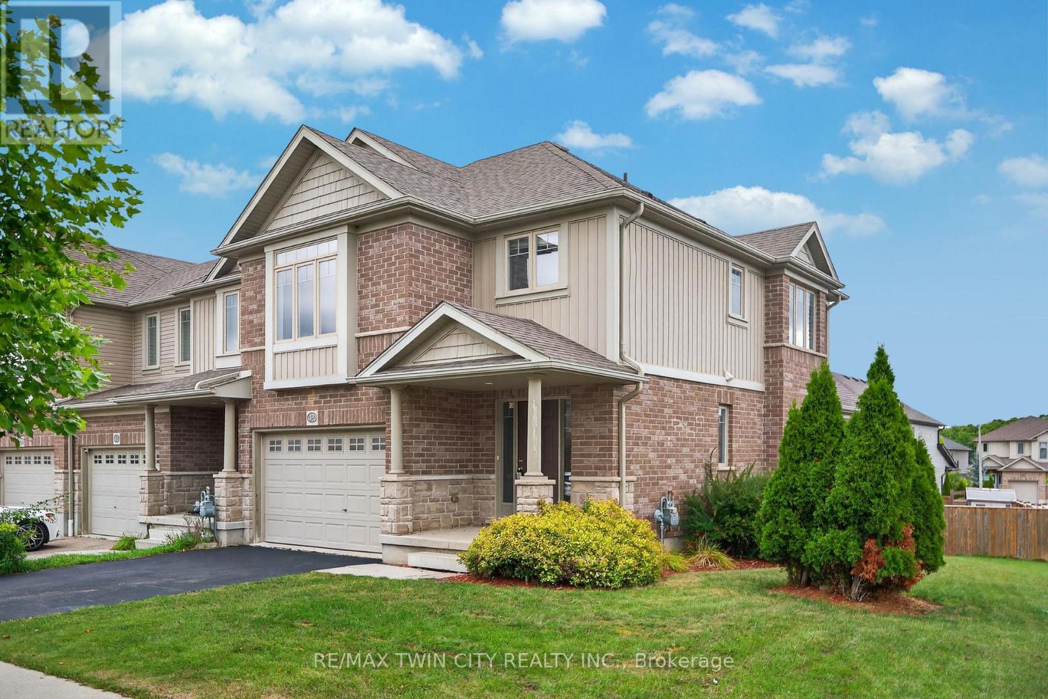- Houseful
- ON
- Waterloo
- Upper Beechwood
- 44 360 Erbsville Rd
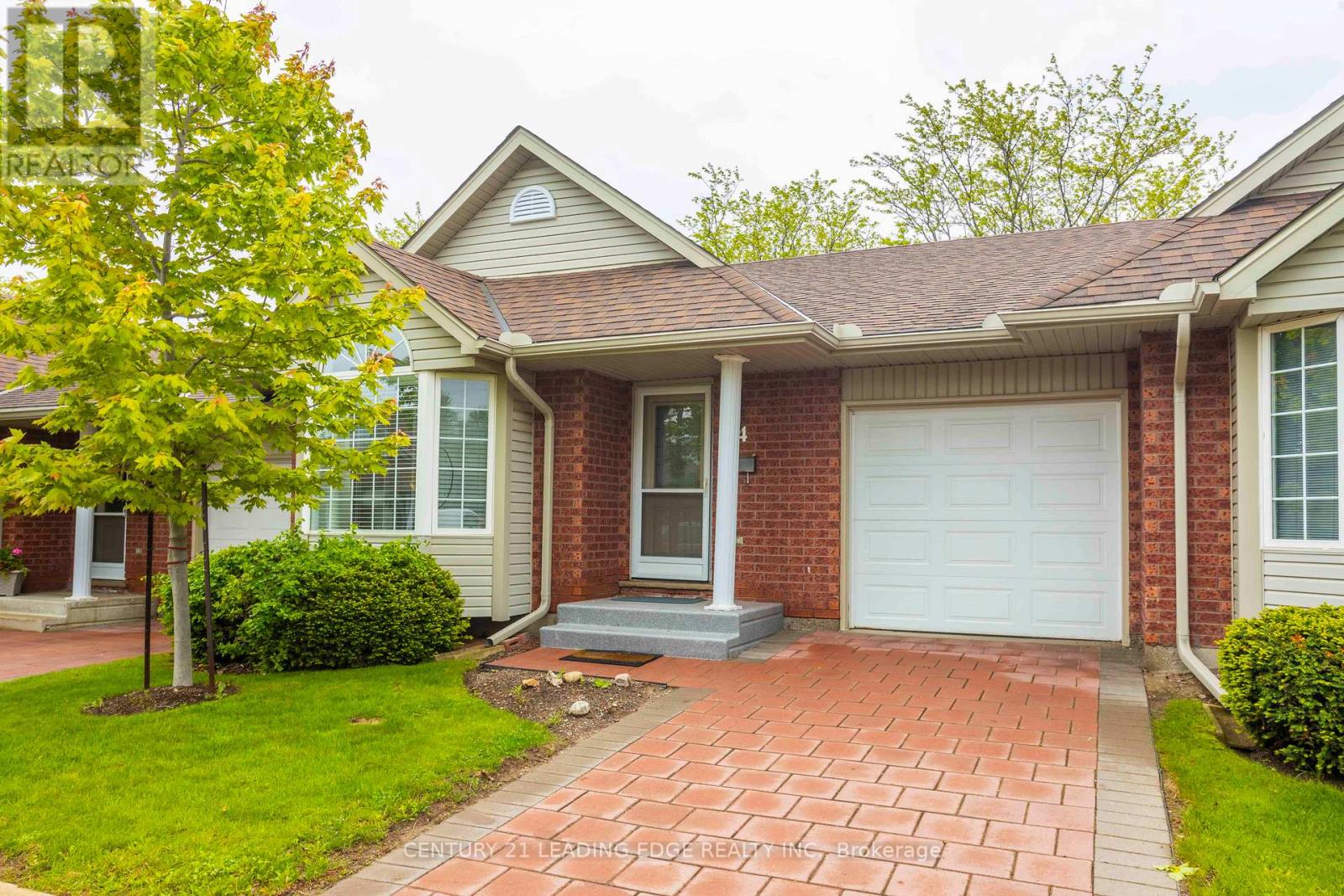
Highlights
Description
- Time on Housefulnew 3 days
- Property typeSingle family
- StyleBungalow
- Neighbourhood
- Median school Score
- Mortgage payment
Don't miss YOUR opportunity to be a part of the exclusive 360 Erbsville Rd Community! Unit 44 is an executive style bungalow featuring a main floor with upgraded flooring, custom kitchen, spacious living room with walkout to a private deck, convenient interior access to the garage, and versatile spaces perfect for a bedroom and den or two bedrooms - all on one level for effortless living. The finished basement expands your options with a large recreation room for gatherings or relaxation, a dedicated office or optional third bedroom, and an additional full bathroom, providing plenty of flexibility for any lifestyle needs. Beyond the walls of this home, discover a vibrant community of Waterloo! The association covers all exterior maintenance such as grass cutting, snow shoveling, shingle replacement, and care of shared parks leaving residents more time to enjoy community amenities or nearby shops, banks, and green spaces just steps away. Embrace a truly easy, worry-free lifestyle in this sought-after Waterloo neighbourhood, where comfort, convenience, and community come together seamlessly. (id:63267)
Home overview
- Cooling Central air conditioning
- Heat source Natural gas
- Heat type Forced air
- # total stories 1
- # parking spaces 2
- Has garage (y/n) Yes
- # full baths 2
- # half baths 1
- # total bathrooms 3.0
- # of above grade bedrooms 3
- Community features Pet restrictions
- Lot size (acres) 0.0
- Listing # X12185547
- Property sub type Single family residence
- Status Active
- Recreational room / games room 8.12m X 5.37m
Level: Basement - 2nd bedroom 3.91m X 3.29m
Level: Main - Kitchen 3.68m X 2.68m
Level: Main - Living room 4.78m X 4.35m
Level: Main - Primary bedroom 5.75m X 4.14m
Level: Main - Dining room 4.31m X 2.66m
Level: Main
- Listing source url Https://www.realtor.ca/real-estate/28393883/44-360-erbsville-road-waterloo
- Listing type identifier Idx

$-1,216
/ Month





