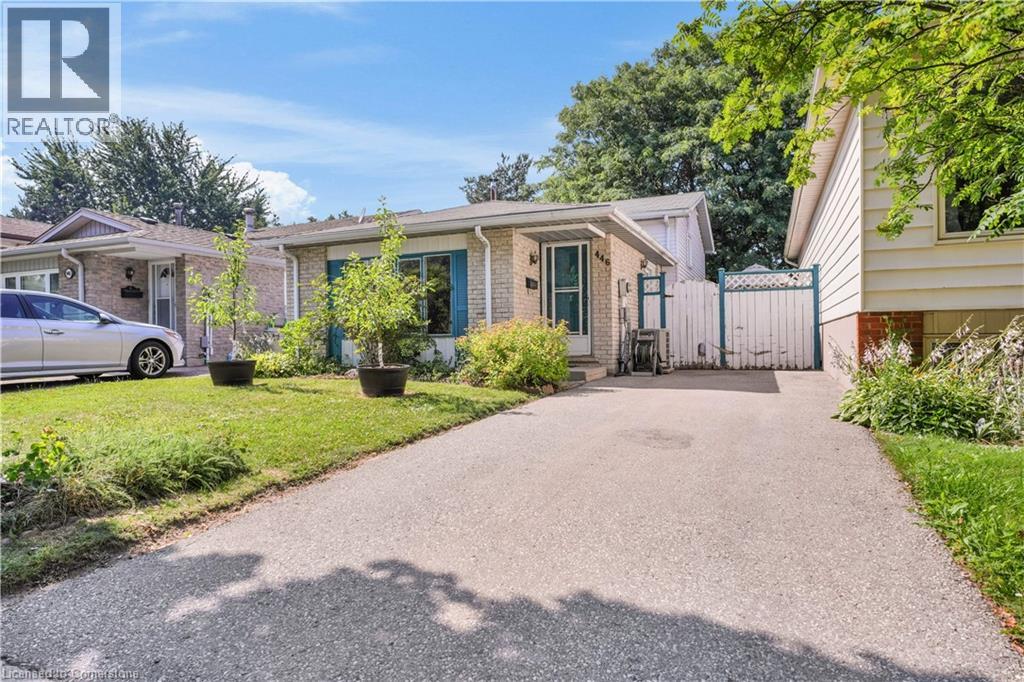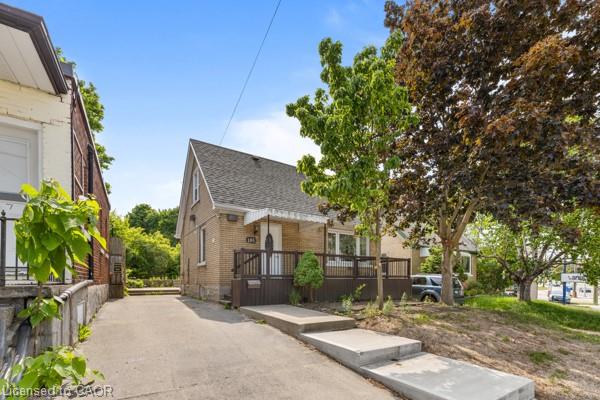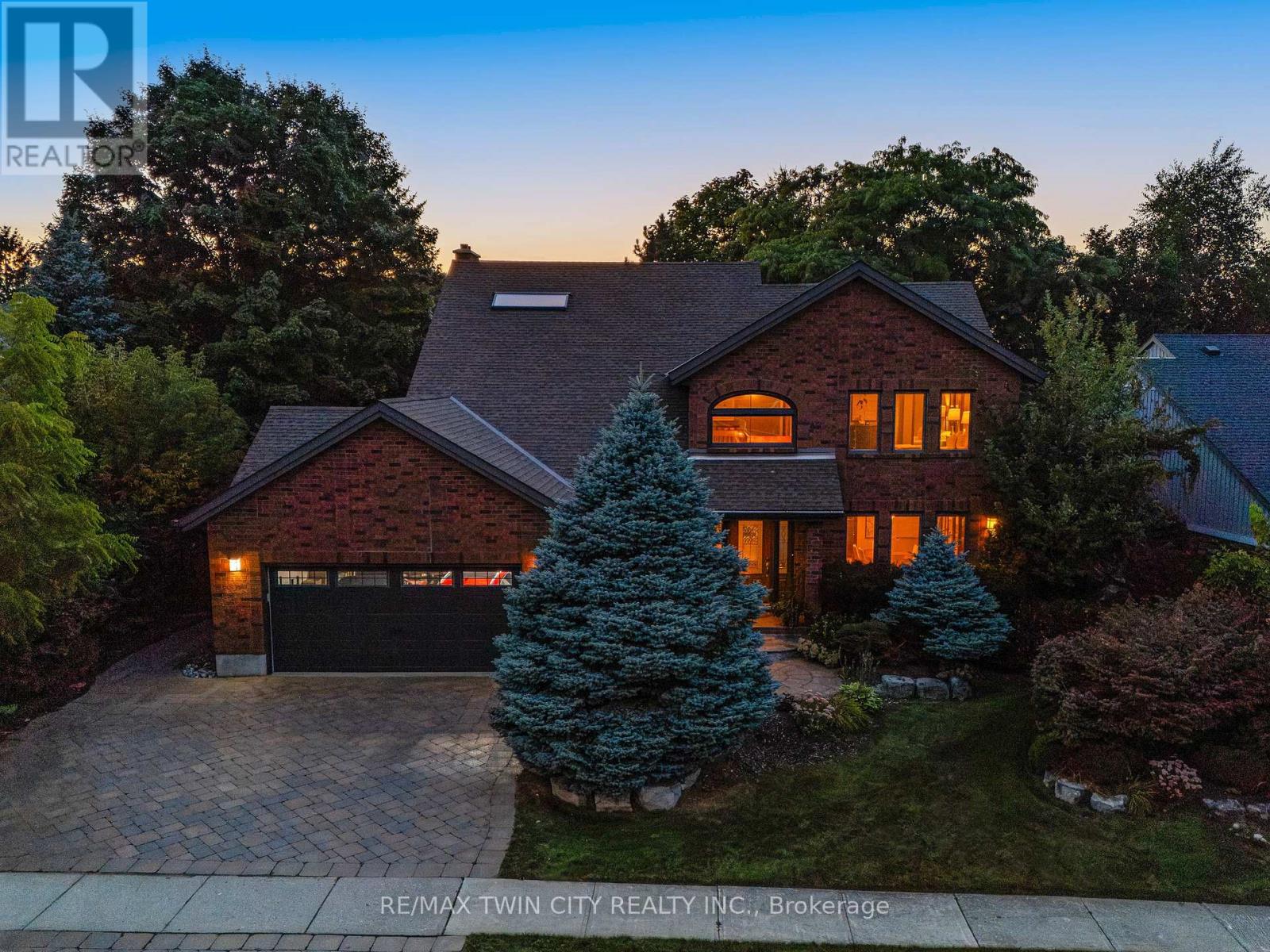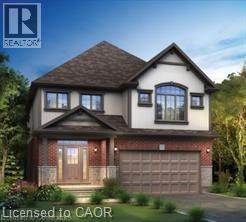
Highlights
Description
- Home value ($/Sqft)$412/Sqft
- Time on Houseful29 days
- Property typeSingle family
- Neighbourhood
- Median school Score
- Lot size3,920 Sqft
- Year built1980
- Mortgage payment
Welcome to Westvale! This 3-bedroom, 2-bathroom detached 4-level backsplit is full of potential and ready for your personal touch. Whether you're a first-time buyer, a growing family, or someone who loves a good project, this home has the bones and the space to become something truly special. Step inside and you’ll find a bright main level and a large family room just a few steps down — perfect for hosting big family get-togethers, cozy movie marathons, or giving the kids a play space of their dreams. The layout gives you room to spread out, while the backyard and side deck offer tons of shaded outdoor space for relaxing or entertaining. Fire up the BBQ, set up the patio lights, and enjoy your own slice of Westvale serenity! Located in one of Waterloo’s most family-friendly neighbourhoods, you’re close to schools, parks, shopping, and more. This is your chance to bring your vision to life and create a home that’s totally you — don’t miss it! (id:63267)
Home overview
- Cooling Central air conditioning
- Heat source Natural gas
- Heat type Forced air
- Sewer/ septic Municipal sewage system
- # parking spaces 2
- # full baths 2
- # total bathrooms 2.0
- # of above grade bedrooms 3
- Subdivision 439 - westvale
- Directions 2173466
- Lot dimensions 0.09
- Lot size (acres) 0.09
- Building size 1394
- Listing # 40757809
- Property sub type Single family residence
- Status Active
- Bedroom 2.565m X 4.242m
Level: 2nd - Bedroom 2.642m X 2.819m
Level: 2nd - Bathroom (# of pieces - 4) 2.54m X 1.499m
Level: 2nd - Primary bedroom 3.658m X 3.658m
Level: 2nd - Storage 1.245m X 1.194m
Level: Basement - Utility 3.378m X 4.191m
Level: Basement - Bathroom (# of pieces - 3) 2.311m X 1.626m
Level: Basement - Den 4.013m X 4.242m
Level: Basement - Recreational room 5.436m X 6.325m
Level: Lower - Living room 4.42m X 3.327m
Level: Main - Kitchen 2.667m X 2.743m
Level: Main - Dining room 3.124m X 2.743m
Level: Main
- Listing source url Https://www.realtor.ca/real-estate/28700624/446-drummerhill-crescent-waterloo
- Listing type identifier Idx

$-1,533
/ Month












