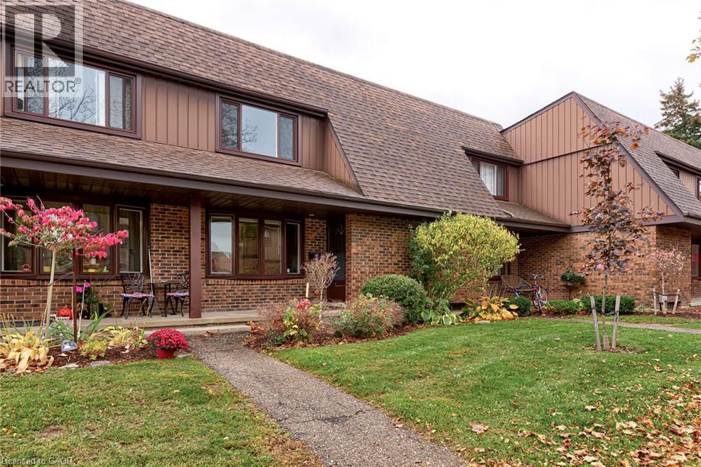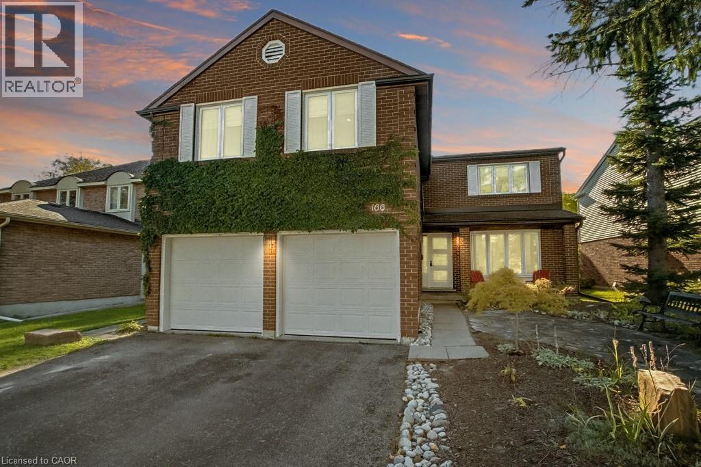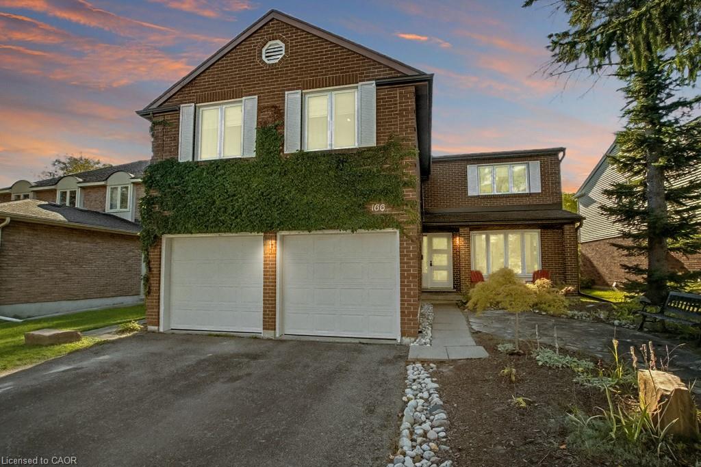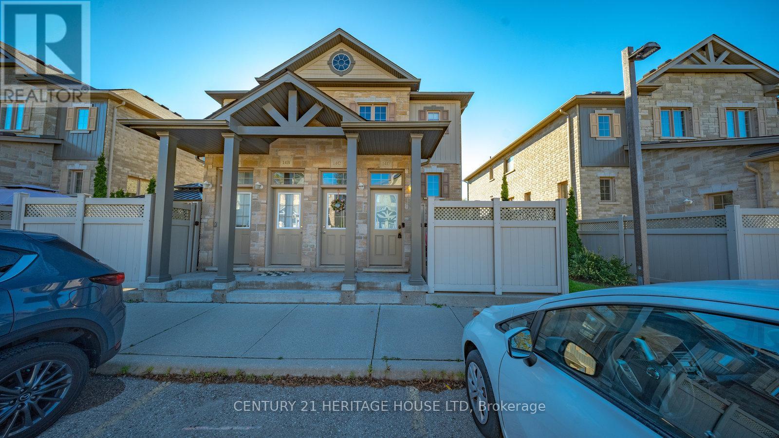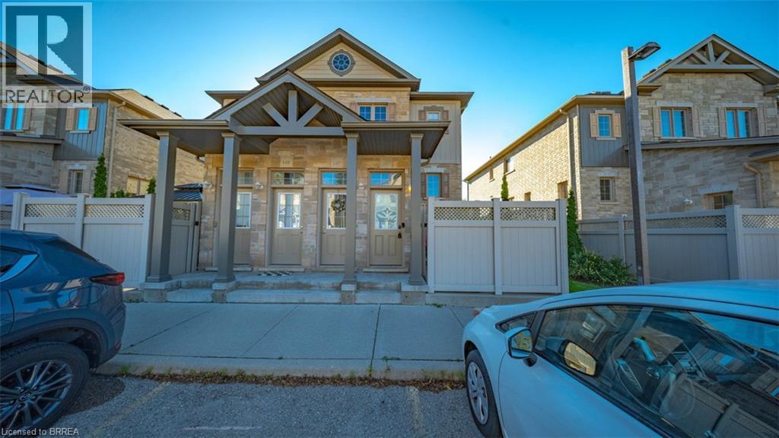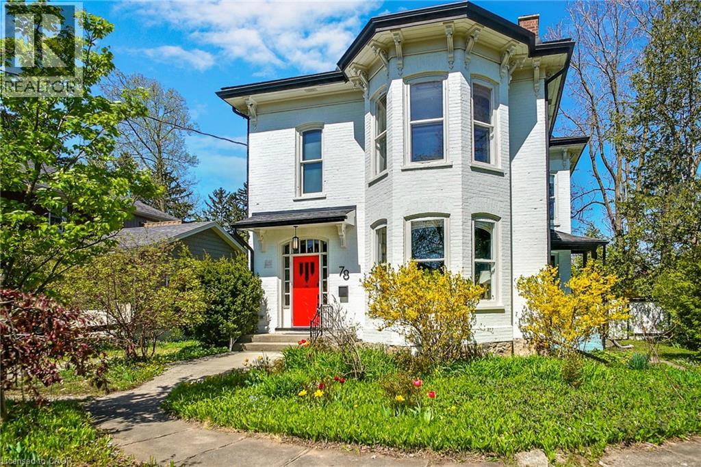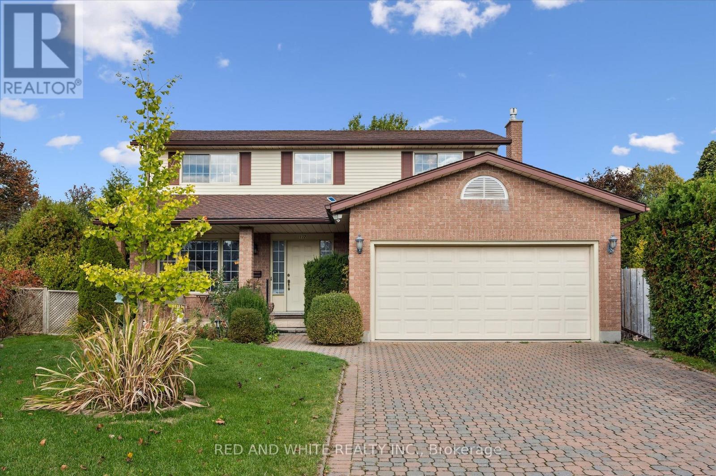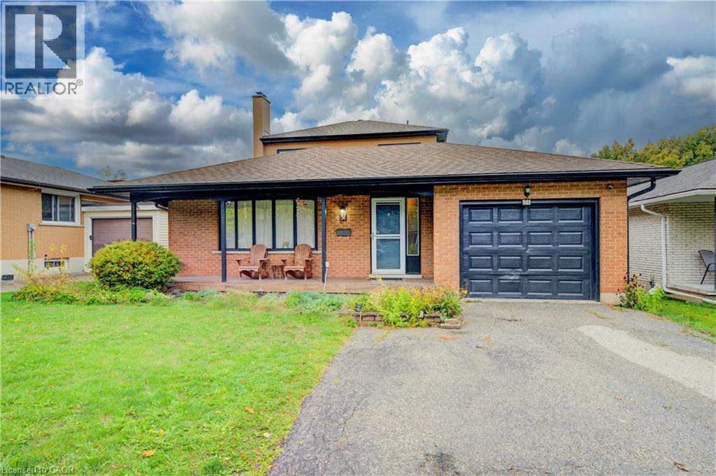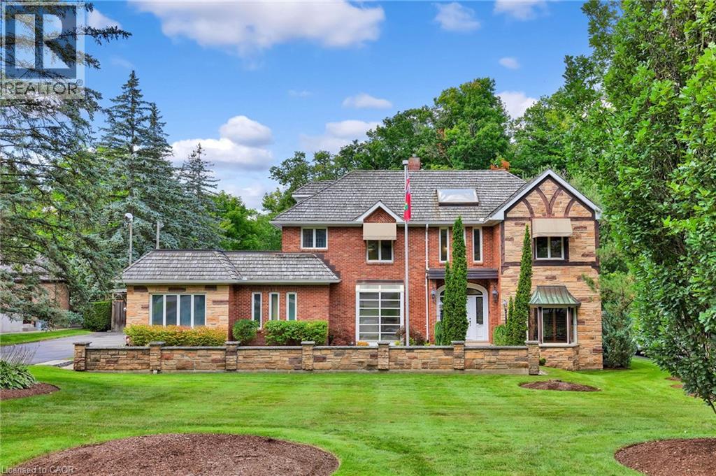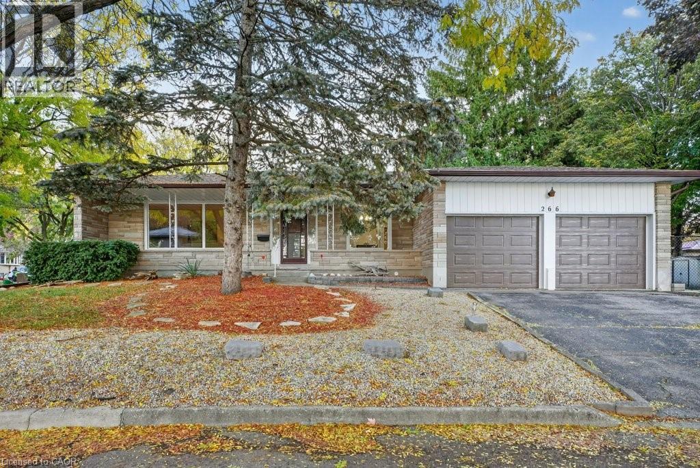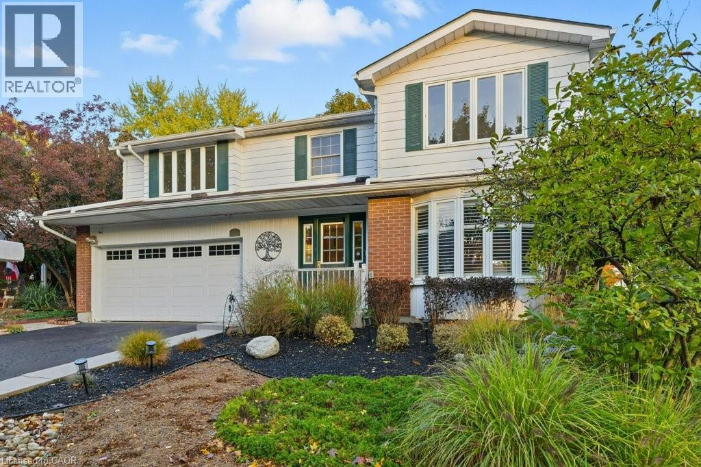
Highlights
Description
- Home value ($/Sqft)$302/Sqft
- Time on Housefulnew 6 hours
- Property typeSingle family
- Style2 level
- Neighbourhood
- Median school Score
- Year built1974
- Mortgage payment
Prepare to fall in love with this large 5 bedroom family-friendly home in highly-sought Beechwood! Lovingly cared for by the original owner for over 50 years, this spacious two-storey is ready for the next generation. The main floor features a great layout with a welcoming front living room, a bright formal dining room, powder room, laundry, mudroom, and an upgraded kitchen with tons of counter space and breakfast area. Wait until you see the massive family room that spans the back of the home with beautiful views of the private yard...perfect for whole family to be together! Upstairs you’ll discover five generously-sized bedrooms including the 20x23 ft master suite, which boasts a gas fireplace, quiet sitting area, walk-in closet, and 4pc ensuite. There is also large 4pc hallway bath as well. The basement is partially finished, with a rec room, a large workshop, and tons of storage. Don’t forget about the double car garage, and private fully fenced rear yard with gazebo and wonderful mature trees. The layout of the this home with three separate main floor entrances and generous square footage is very well suited to a buyer with future plans for an in-law suite or multi-family living. Some rooms virtually staged. Call your realtor today for a private showing before it’s gone! (id:63267)
Home overview
- Cooling Central air conditioning
- Heat source Natural gas
- Heat type Forced air
- Sewer/ septic Municipal sewage system
- # total stories 2
- Fencing Fence
- # parking spaces 4
- Has garage (y/n) Yes
- # full baths 2
- # half baths 1
- # total bathrooms 3.0
- # of above grade bedrooms 5
- Has fireplace (y/n) Yes
- Subdivision 417 - beechwood/university
- Lot size (acres) 0.0
- Building size 3808
- Listing # 40781610
- Property sub type Single family residence
- Status Active
- Bedroom 3.937m X 4.674m
Level: 2nd - Bathroom (# of pieces - 4) 3.48m X 2.946m
Level: 2nd - Bathroom (# of pieces - 4) 3.175m X 1.549m
Level: 2nd - Bedroom 2.769m X 2.972m
Level: 2nd - Bedroom 3.937m X 3.073m
Level: 2nd - Bedroom 6.325m X 3.835m
Level: 2nd - Primary bedroom 6.071m X 7.137m
Level: 2nd - Breakfast room 2.692m X 3.353m
Level: Main - Kitchen 2.819m X 3.353m
Level: Main - Bathroom (# of pieces - 2) 2.007m X 0.965m
Level: Main - Living room 3.683m X 5.512m
Level: Main - Other 3.404m X 3.327m
Level: Main - Laundry 4.115m X 2.184m
Level: Main - Family room 5.715m X 3.353m
Level: Main - Dining room 3.683m X 3.378m
Level: Main - Family room 8.128m X 5.207m
Level: Main - Foyer 2.413m X 1.753m
Level: Main - Mudroom 2.286m X 2.362m
Level: Main
- Listing source url Https://www.realtor.ca/real-estate/29025385/457-stillmeadow-circle-waterloo
- Listing type identifier Idx

$-3,066
/ Month

