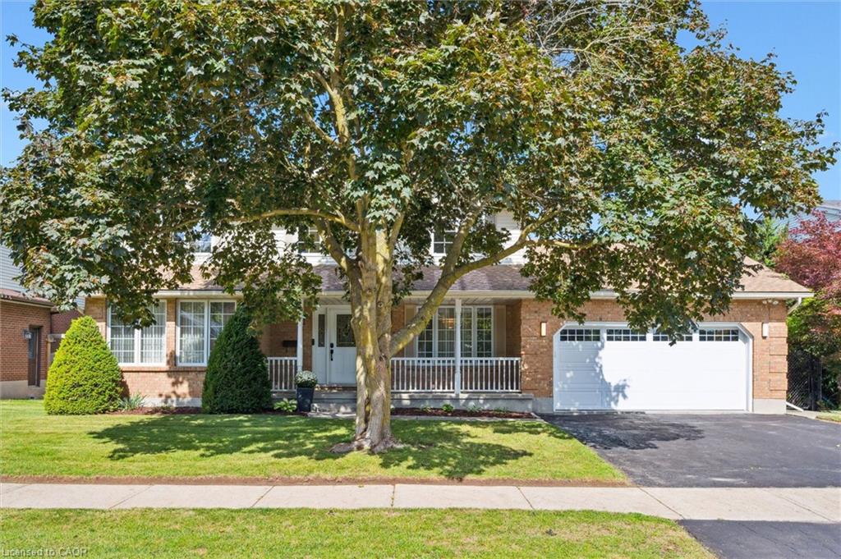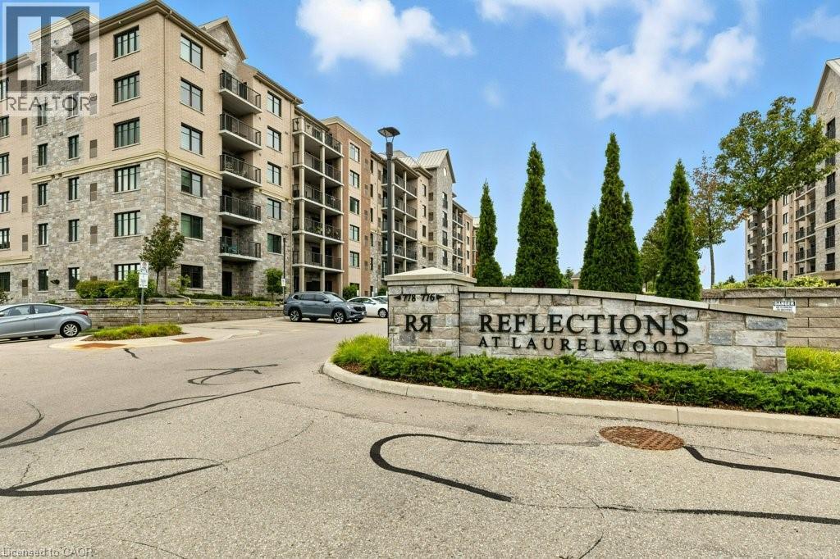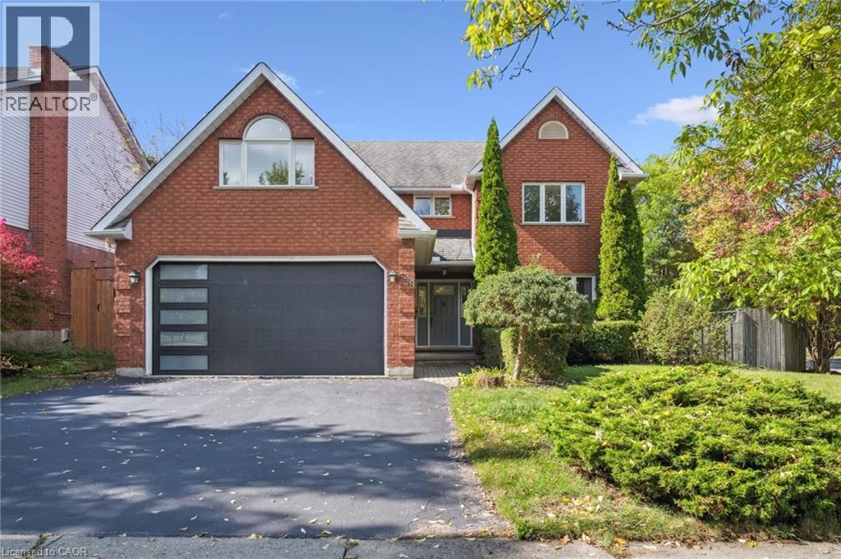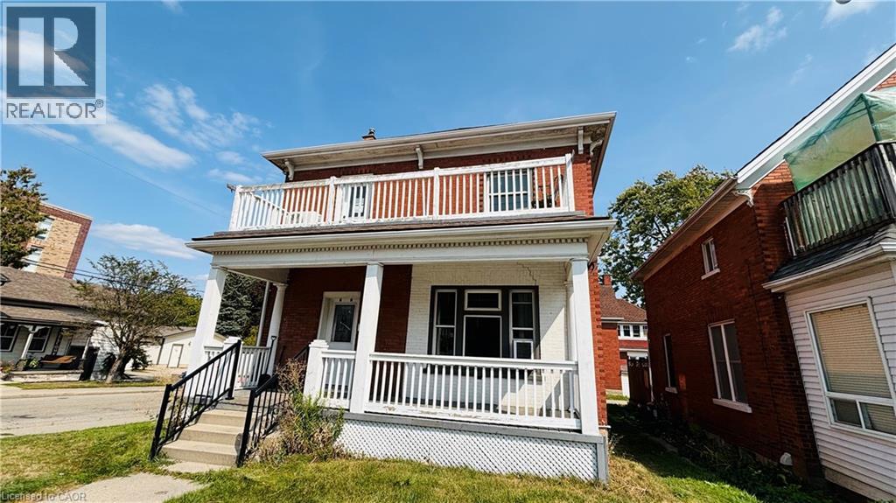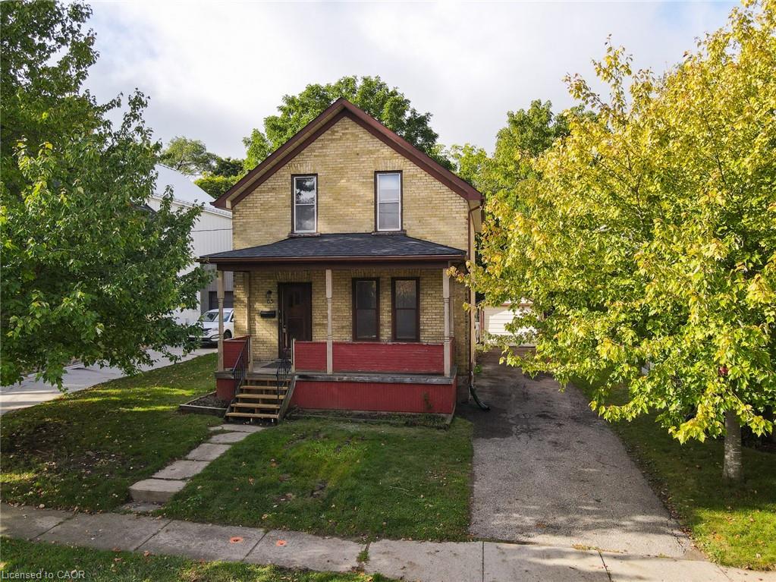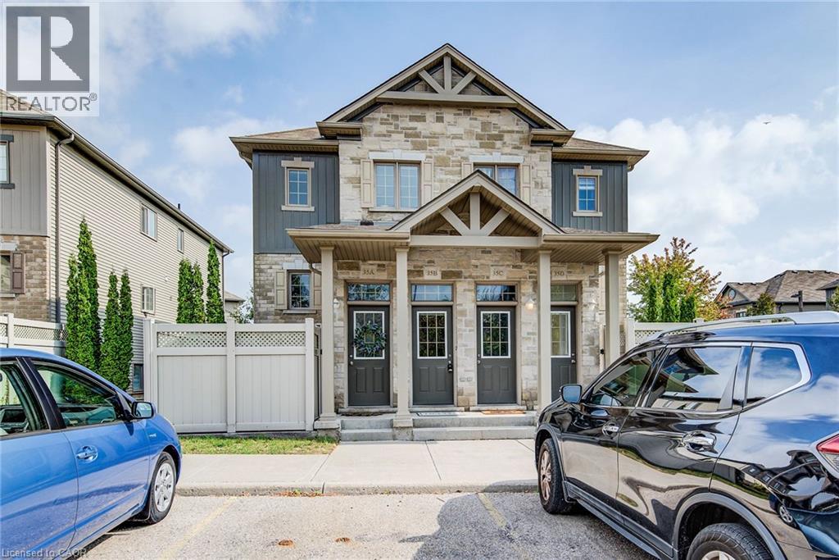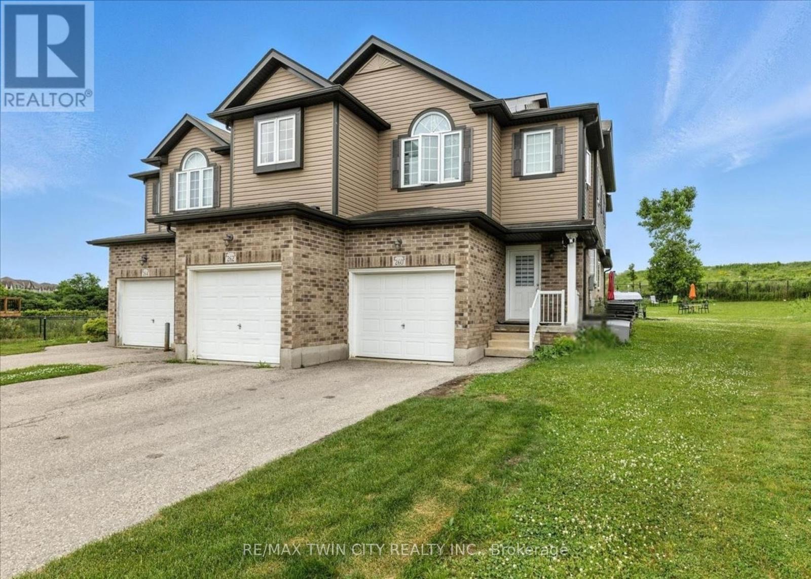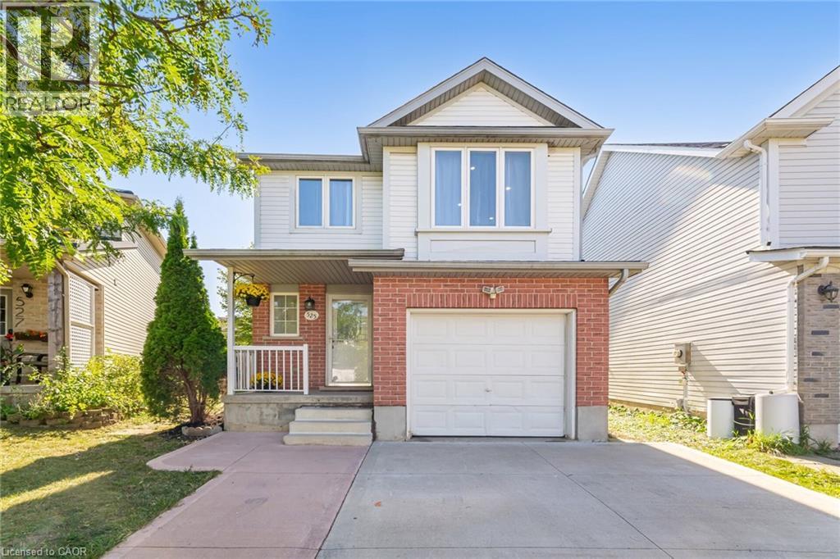- Houseful
- ON
- Waterloo
- Upper Beechwood
- 466 Branstone Dr
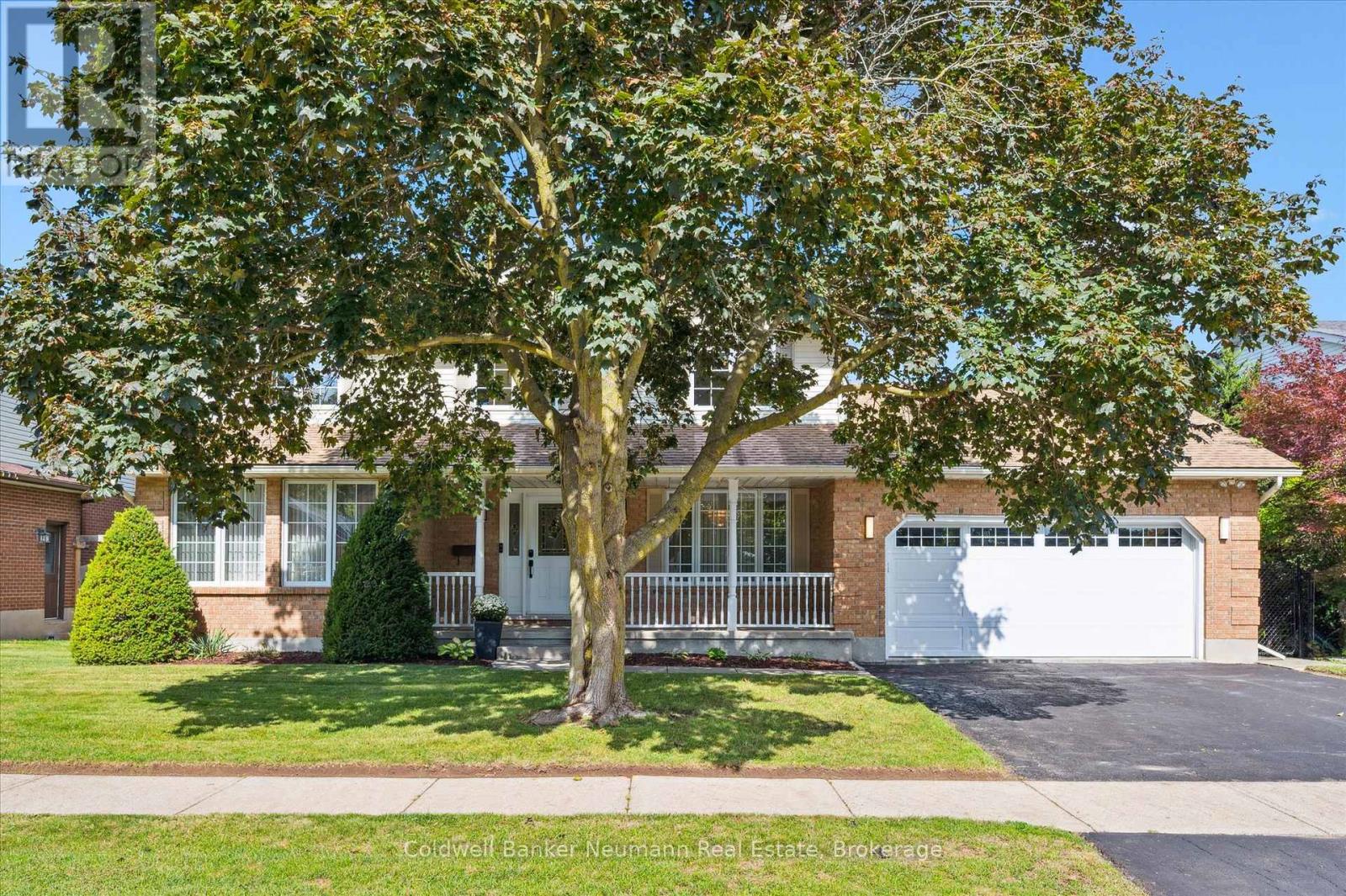
Highlights
Description
- Time on Housefulnew 49 minutes
- Property typeSingle family
- Neighbourhood
- Median school Score
- Mortgage payment
A Stunning Family Home in Upper Beechwood. Welcome to this beautiful 2-storey home in the highly desirable Upper Beechwood neighbourhood of Waterloo a community known for its family-friendly atmosphere, great schools, and close proximity to shopping, parks, and trails. Inside, you'll find four spacious bedrooms upstairs, including a bright and inviting primary suite complete with a walk-in closet and a large ensuite bathroom. The main floor is designed for both family living and entertaining. A gorgeous, modern Chervin kitchen (2023) features an eat-in design and direct walkout to a brand-new deck with a built-in gas line for the BBQ and steps leading down to the private, pool-sized yard. A formal dining room, cozy family room with a gas fireplace, bright living room, main-floor office, and convenient laundry room complete the space. The walk-out basement offers excellent flexibility, featuring a refreshed in-law suite with new carpet, fresh paint, and its own walk-out access to the backyard. The other half of the basement provides plenty of storage, with an additional walk-out to the yard. With its modern updates, functional layout, and unbeatable location, this home truly offers the best of Upper Beechwood living. (id:63267)
Home overview
- Cooling Central air conditioning
- Heat source Natural gas
- Heat type Forced air
- Sewer/ septic Sanitary sewer
- # total stories 2
- # parking spaces 6
- Has garage (y/n) Yes
- # full baths 3
- # half baths 1
- # total bathrooms 4.0
- # of above grade bedrooms 8
- Has fireplace (y/n) Yes
- Lot size (acres) 0.0
- Listing # X12431383
- Property sub type Single family residence
- Status Active
- Bedroom 4.15m X 3.33m
Level: 2nd - Bathroom 1.57m X 3.35m
Level: 2nd - Bathroom 3.07m X 3.77m
Level: 2nd - Primary bedroom 6.86m X 3.77m
Level: 2nd - Bedroom 3.62m X 3.52m
Level: 2nd - Bedroom 3.42m X 3.46m
Level: 2nd - Bathroom 1.65m X 2.47m
Level: Basement - Recreational room / games room 4.98m X 6.94m
Level: Basement - Bedroom 5.08m X 3.5m
Level: Basement - Kitchen 2.65m X 3.34m
Level: Basement - Kitchen 5.08m X 3.32m
Level: Main - Bathroom 1.49m X 2.29m
Level: Main - Family room 6.08m X 3.6m
Level: Main - Eating area 3.47m X 3.47m
Level: Main - Living room 5.19m X 3.6m
Level: Main - Office 2.93m X 3.45m
Level: Main - Laundry 2.95m X 2.56m
Level: Main - Dining room 3.93m X 3.31m
Level: Main
- Listing source url Https://www.realtor.ca/real-estate/28923396/466-branstone-drive-waterloo
- Listing type identifier Idx

$-3,667
/ Month

