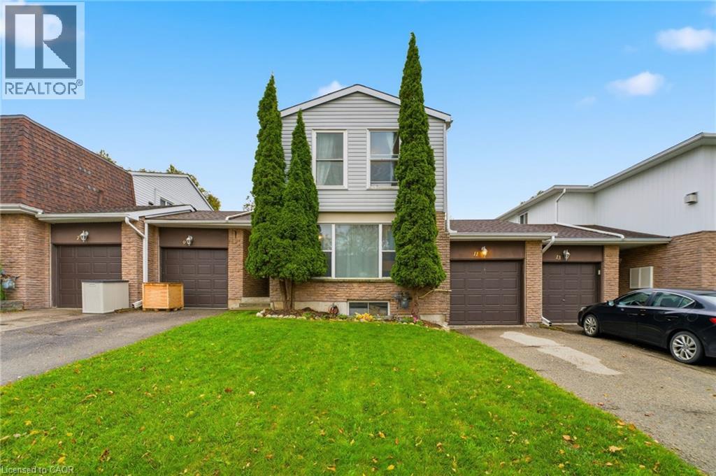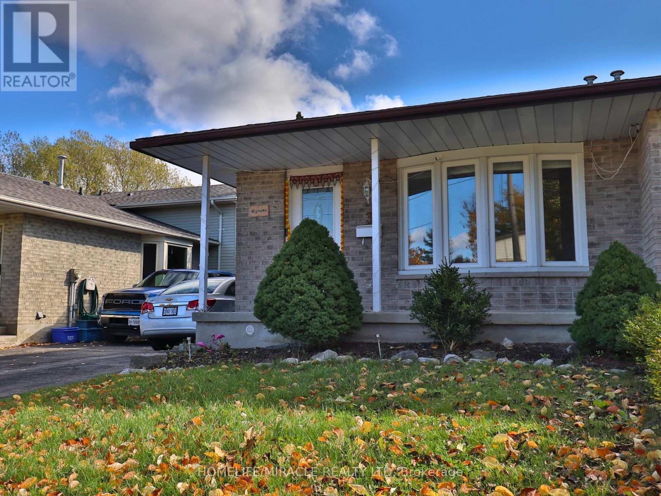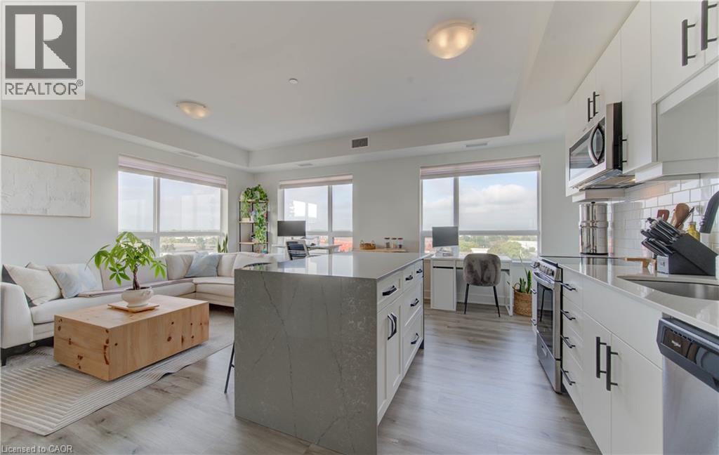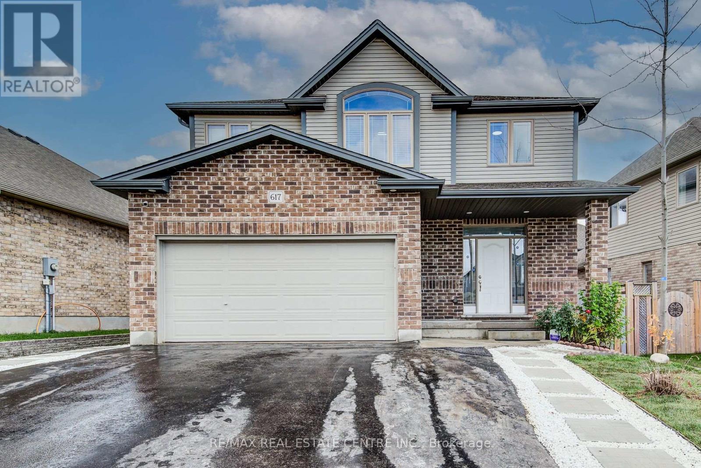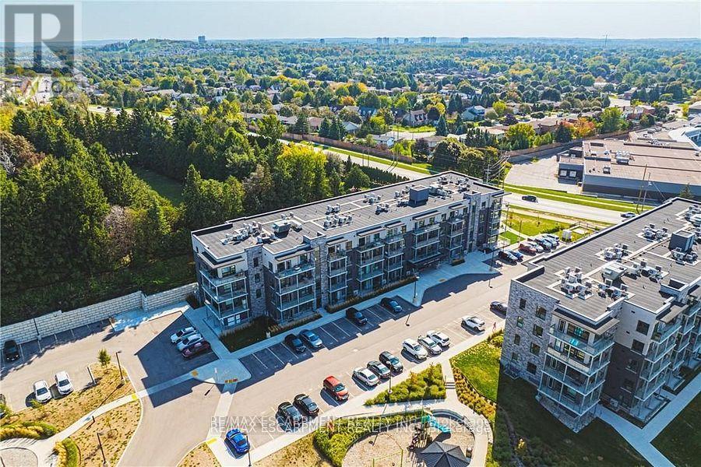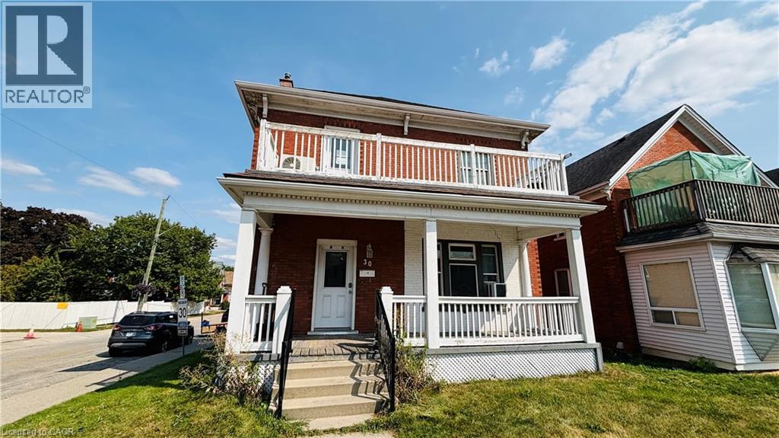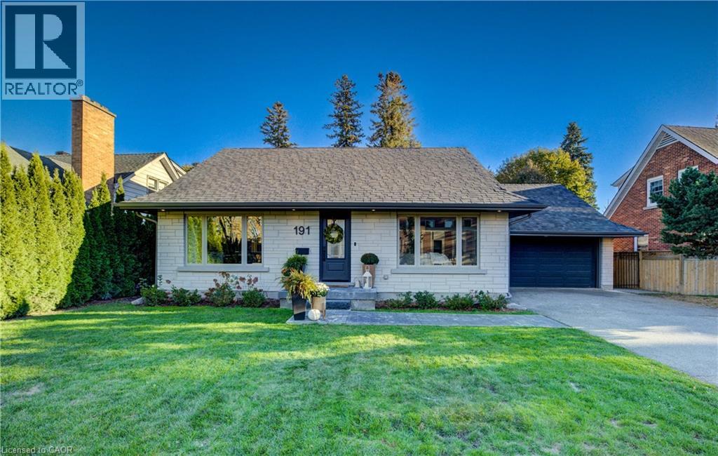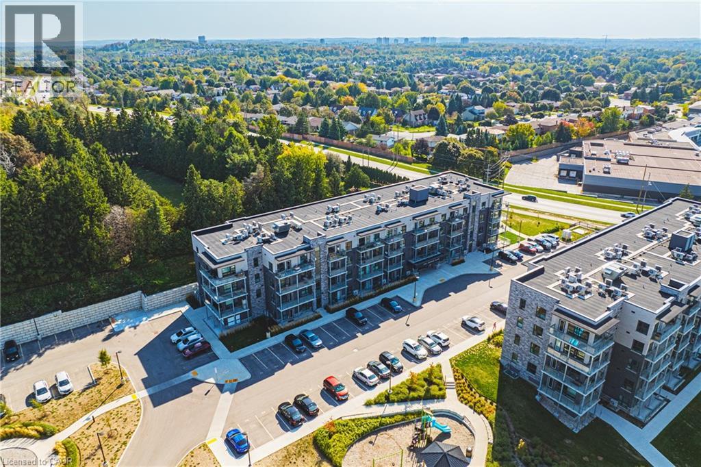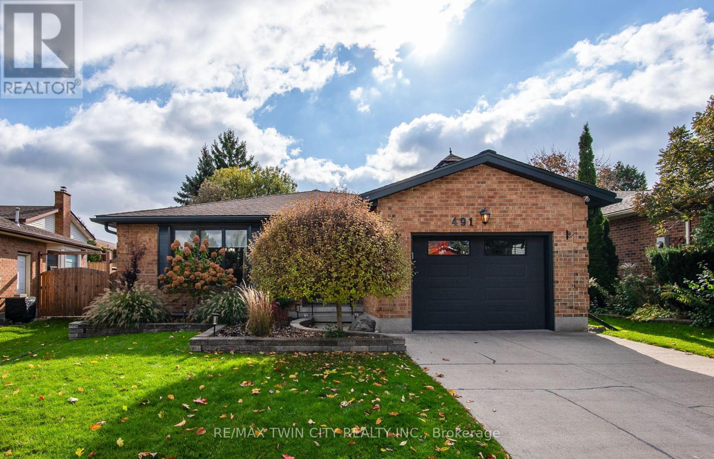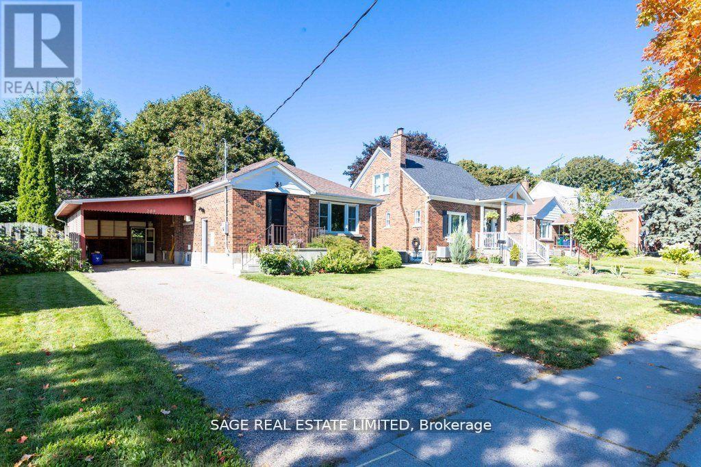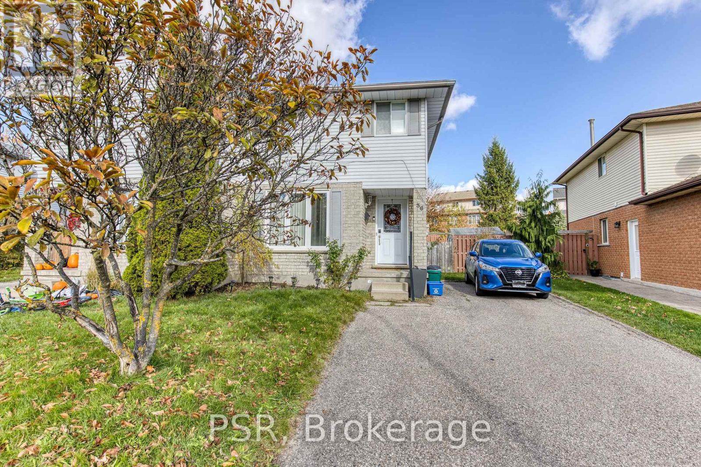- Houseful
- ON
- Waterloo
- Colonial Acres
- 471 Anndale Rd
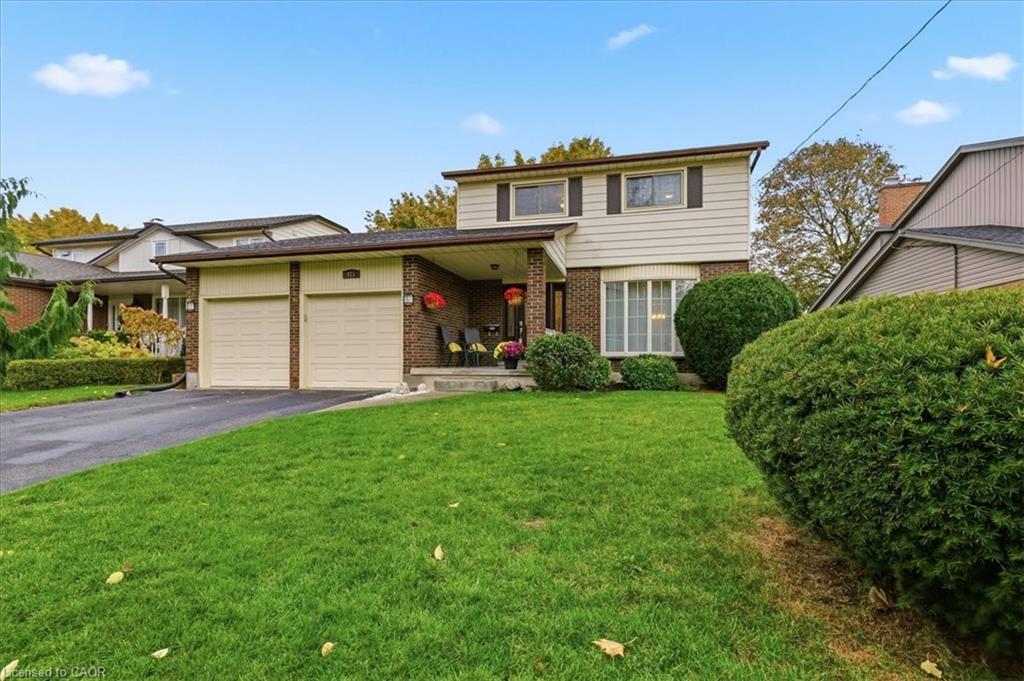
Highlights
Description
- Home value ($/Sqft)$436/Sqft
- Time on Housefulnew 7 hours
- Property typeResidential
- StyleTwo story
- Neighbourhood
- Median school Score
- Year built1979
- Garage spaces2
- Mortgage payment
Colonial Acres BEST and BRIGHTEST! This home was custom built in 1979 by Haffner Homes and has been lovingly cared for by the current owners since 1986. This perfect FAMILY HOME is situated on a mature, landscaped 150 foot lot! The rear yard is fully fenced and features a 12' x 16' shed on a concrete pad. Immediately you feel welcomed by the gorgeous entry door system with 2 sidelights to allow maximum natural light. You are going to fall in love with the main floor layout offering you a formal living/dining room, a Family room with warm wood-burning fireplace with a brick hearth and oak mantle and a BONUS sunroom addition across the rear of the home full of windows and 2 large skylights. This space is perfect for an in-home office space or whatever your imagination will allow! Complete the main floor with a 2 piece powder room with a quartz counter top with undermount sink LVP floor plus a main floor laundry room with access to your garage. The kitchen has been updated with refaced cabinet doors with newer hardware, counter tops and a double stainless steel sink with pantry faucet. The gleaming strip oak "harvest" floors in the foyer, main hallway, kitchen, dinette and solarium are an added bonus. Make your way upstairs and appreciate the "Espresso" Luxury Vinyl Plank flooring on the staircase and upper hallway. Here we have 3 generous sized bedrooms including a Primary bedroom suite featuring a full ensuite bath appointed with a "faux" marble sink, acrylic tub/shower and LVP flooring. The lower level remains unfinished and awaits your own great ideas of how you would like it completed! Other improvements and extras that you will include a main floor full of vinyl low maintenance windows, twin garage doors each with an opener, a large basement cold cellar and a high-efficiency furnace (2007).
Home overview
- Cooling Central air
- Heat type Forced air, natural gas
- Pets allowed (y/n) No
- Sewer/ septic Sewer (municipal)
- Construction materials Aluminum siding, brick veneer
- Foundation Poured concrete
- Roof Asphalt shing
- Exterior features Landscaped
- Fencing Full
- Other structures Shed(s)
- # garage spaces 2
- # parking spaces 4
- Has garage (y/n) Yes
- Parking desc Attached garage, garage door opener, asphalt
- # full baths 2
- # half baths 1
- # total bathrooms 3.0
- # of above grade bedrooms 3
- # of rooms 11
- Appliances Water heater, water softener, built-in microwave, dishwasher, dryer, refrigerator, stove, washer
- Has fireplace (y/n) Yes
- Laundry information Electric dryer hookup, gas dryer hookup, main level, sink, washer hookup
- Interior features Central vacuum, auto garage door remote(s), built-in appliances, ceiling fan(s), floor drains
- County Waterloo
- Area 1 - waterloo east
- Water source Municipal-metered
- Zoning description R1
- Lot desc Urban, rectangular, near golf course, highway access, landscaped, major highway, open spaces, park, place of worship, playground nearby, public transit, regional mall, school bus route, schools, shopping nearby
- Lot dimensions 53 x 150
- Approx lot size (range) 0 - 0.5
- Basement information Full, unfinished
- Building size 2065
- Mls® # 40783934
- Property sub type Single family residence
- Status Active
- Tax year 2025
- Bathroom Second
Level: 2nd - Bedroom Second
Level: 2nd - Primary bedroom Second
Level: 2nd - Bathroom Second
Level: 2nd - Bedroom Second
Level: 2nd - Bathroom Main
Level: Main - Family room Main
Level: Main - Living room Main
Level: Main - Kitchen Main
Level: Main - Sunroom Main
Level: Main - Dining room Main
Level: Main
- Listing type identifier Idx

$-2,400
/ Month

