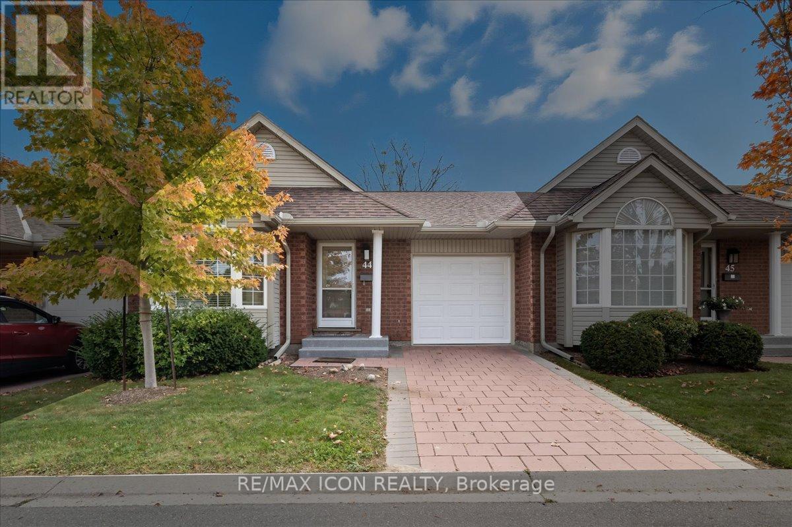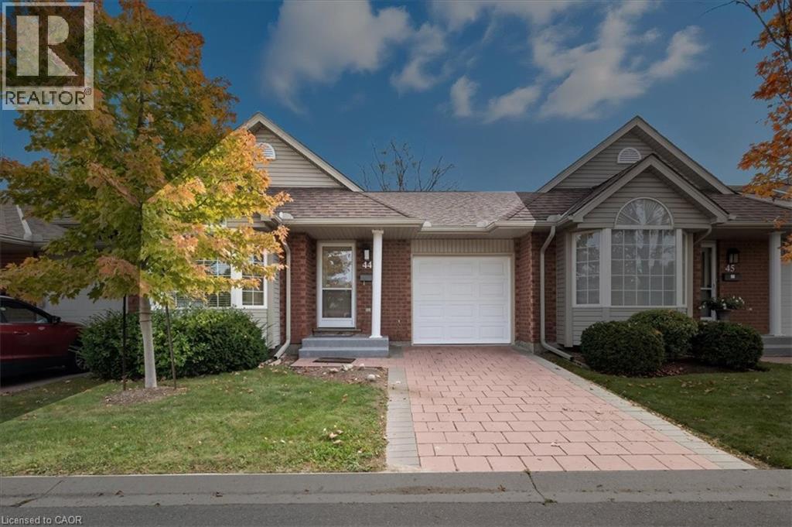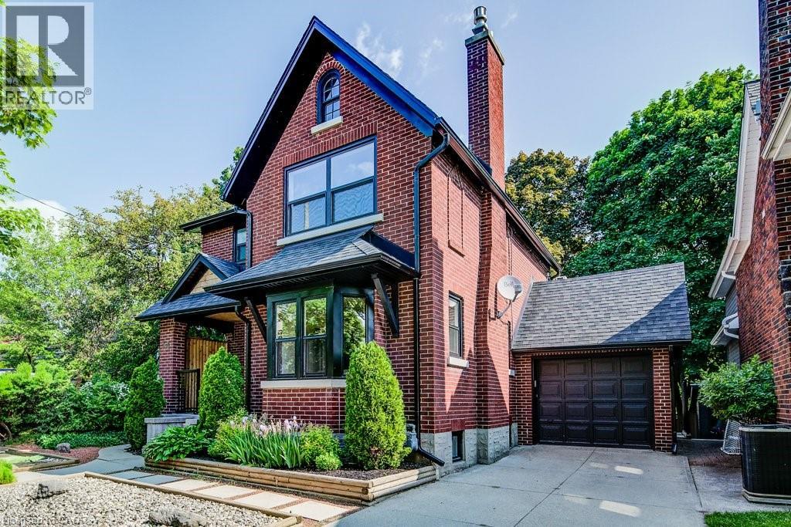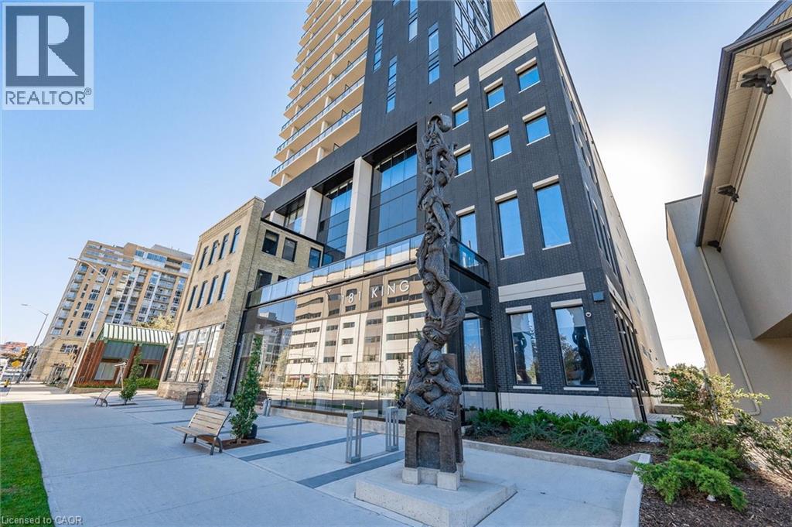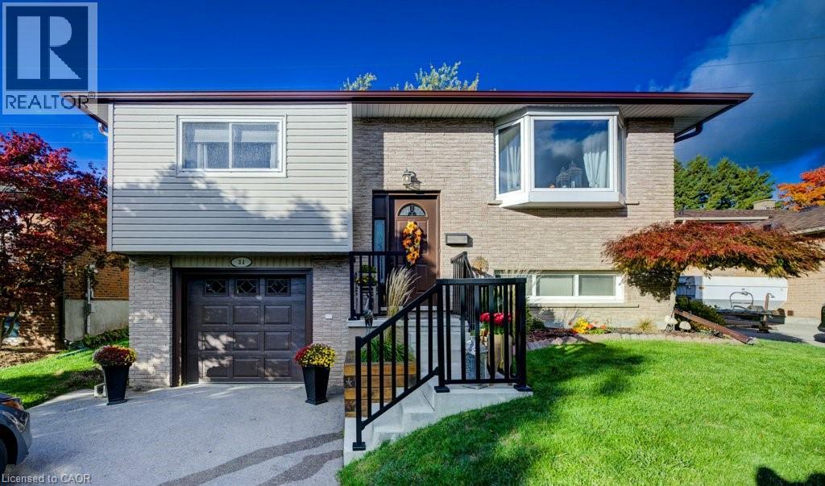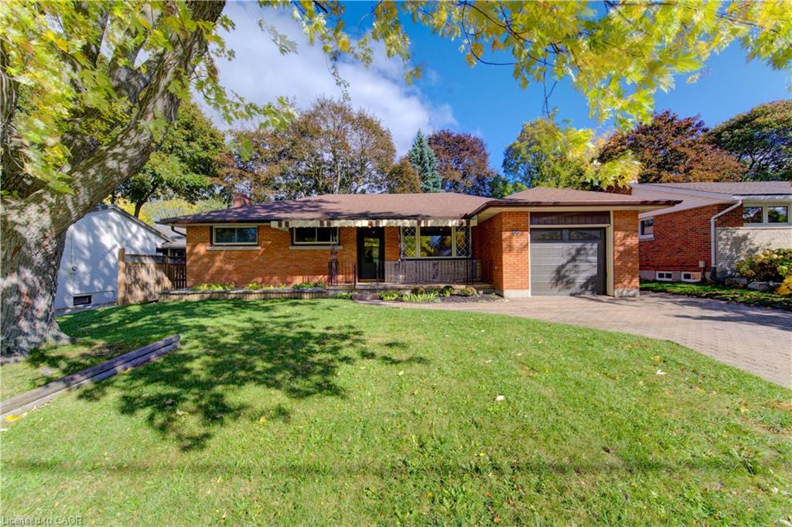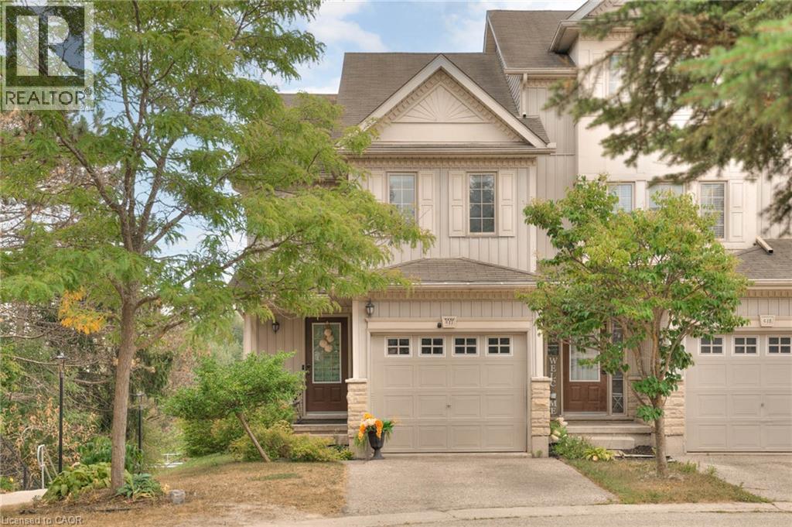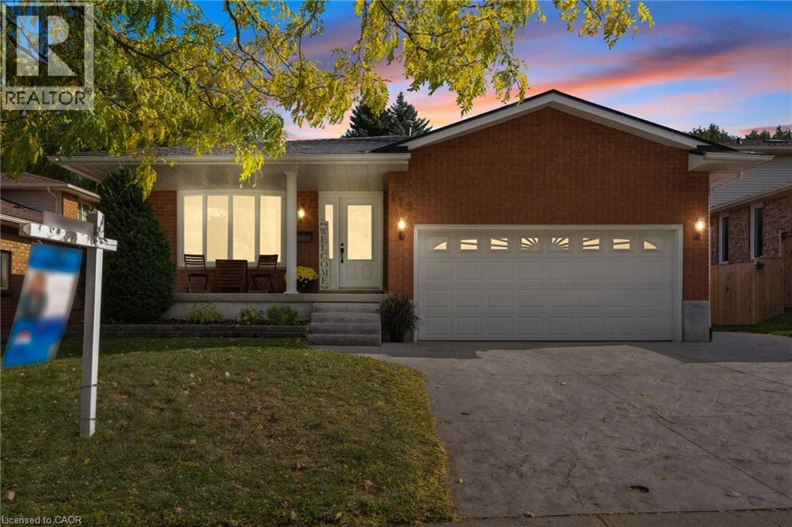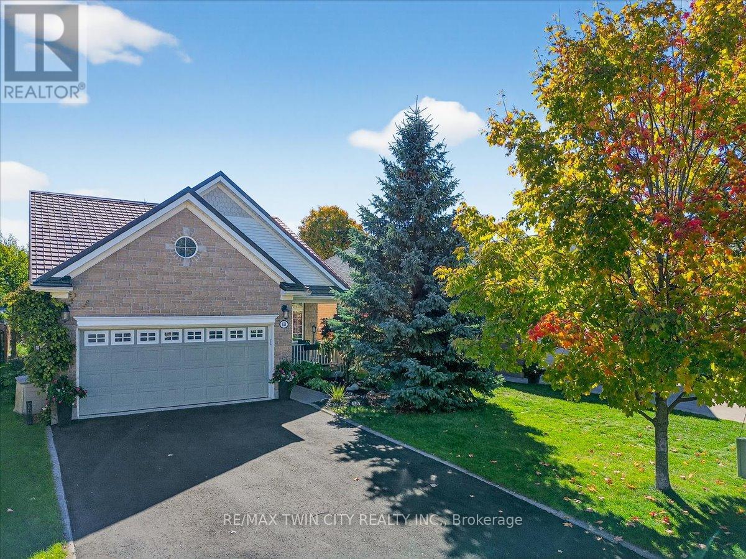- Houseful
- ON
- Waterloo
- Beechwood West
- 488 Beechwood Drive Unit 4
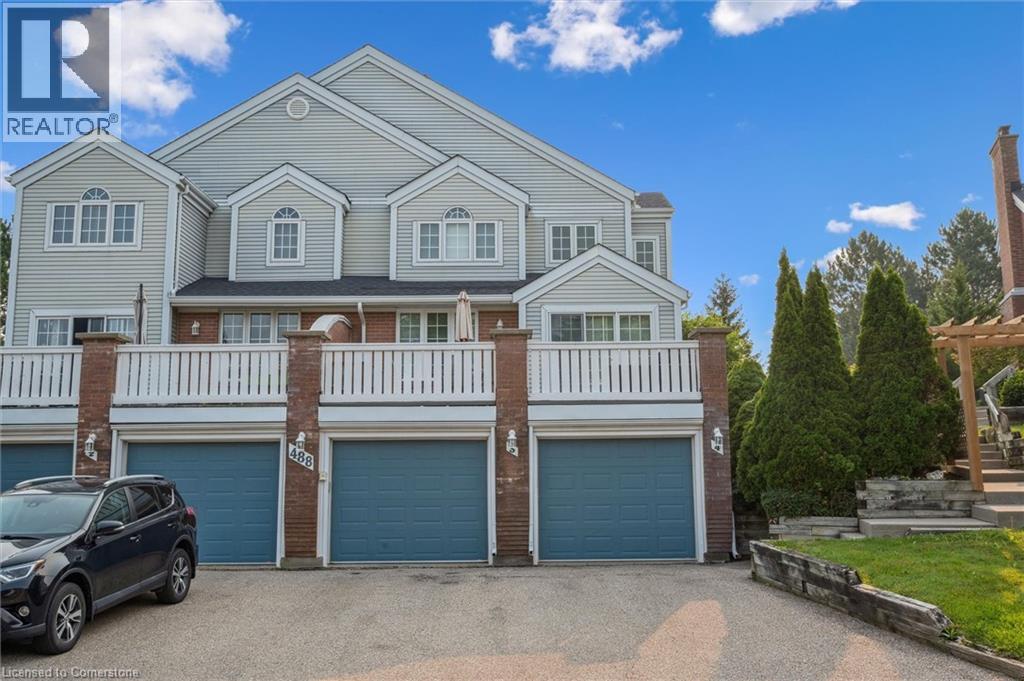
488 Beechwood Drive Unit 4
488 Beechwood Drive Unit 4
Highlights
Description
- Home value ($/Sqft)$234/Sqft
- Time on Houseful77 days
- Property typeSingle family
- Style2 level
- Neighbourhood
- Median school Score
- Mortgage payment
Welcome to 488 Beechwood Drive, Unit 4 – Village of Beechwood Commons! Rarely offered 2-storey townhome in one of West Waterloo’s most desirable neighbourhoods. This well-maintained home features a bright eat-in kitchen with walkout to a private deck overlooking beautiful mature evergreens—perfect for relaxing or BBQing. Spacious living and dining areas, updated powder room, and direct garage access. Upstairs offers a primary suite with French doors, walk-in closet, and 3-piece en-suite, plus two additional bedrooms and a renovated 4-piece bath. The finished basement includes a cozy recreation room with gas fireplace and a 2-piece bath. Enjoy friendly neighbours, snow removal to your front door, and access to the heated outdoor swimming pool. Fantastic location—on the bus route and close to banks, groceries, parks, and schools. Don’t miss your chance—book a private showing today! (id:63267)
Home overview
- Cooling Central air conditioning
- Heat source Natural gas
- Heat type Forced air
- Sewer/ septic Municipal sewage system
- # total stories 2
- # parking spaces 2
- Has garage (y/n) Yes
- # full baths 2
- # half baths 2
- # total bathrooms 4.0
- # of above grade bedrooms 3
- Community features Quiet area, community centre, school bus
- Subdivision 440 - upper beechwood/beechwood w.
- Lot size (acres) 0.0
- Building size 2458
- Listing # 40753345
- Property sub type Single family residence
- Status Active
- Bathroom (# of pieces - 4) 2.54m X 1.524m
Level: 2nd - Bedroom 3.531m X 3.2m
Level: 2nd - Full bathroom 3.048m X 1.651m
Level: 2nd - Primary bedroom 4.089m X 4.394m
Level: 2nd - Bedroom 2.565m X 4.547m
Level: 2nd - Recreational room 6.375m X 8.153m
Level: Basement - Utility 2.438m X 4.293m
Level: Basement - Bathroom (# of pieces - 2) 2.438m X 1.549m
Level: Basement - Other 3.378m X 6.248m
Level: Basement - Kitchen 2.438m X 3.023m
Level: Main - Dining room 3.429m X 3.81m
Level: Main - Breakfast room 2.692m X 3.15m
Level: Main - Living room 5.131m X 3.785m
Level: Main - Bathroom (# of pieces - 2) 2.007m X 0.965m
Level: Main
- Listing source url Https://www.realtor.ca/real-estate/28688726/488-beechwood-drive-unit-4-waterloo
- Listing type identifier Idx

$-775
/ Month

