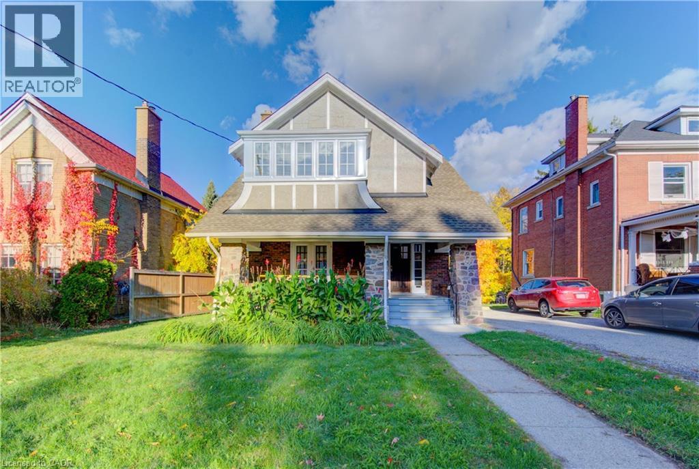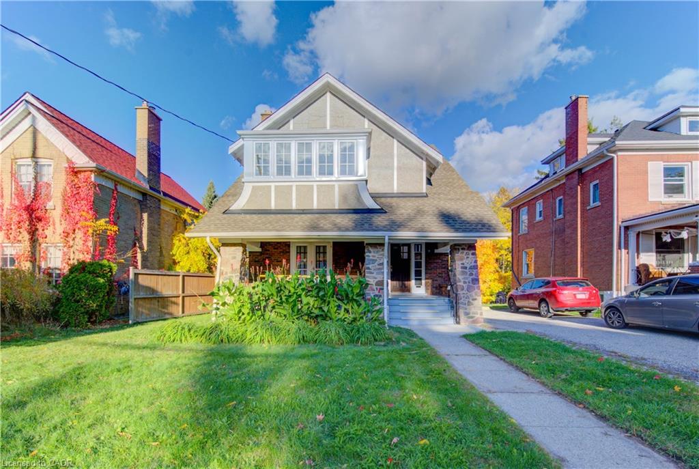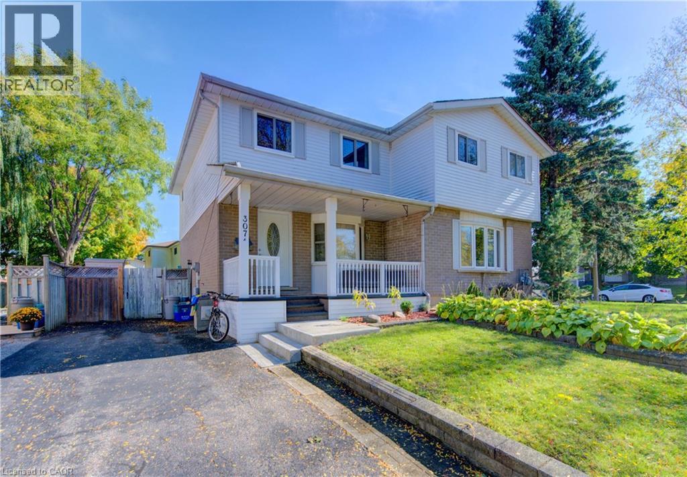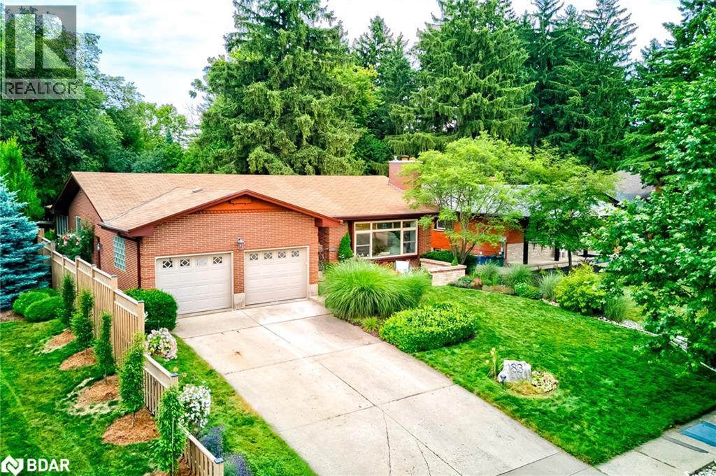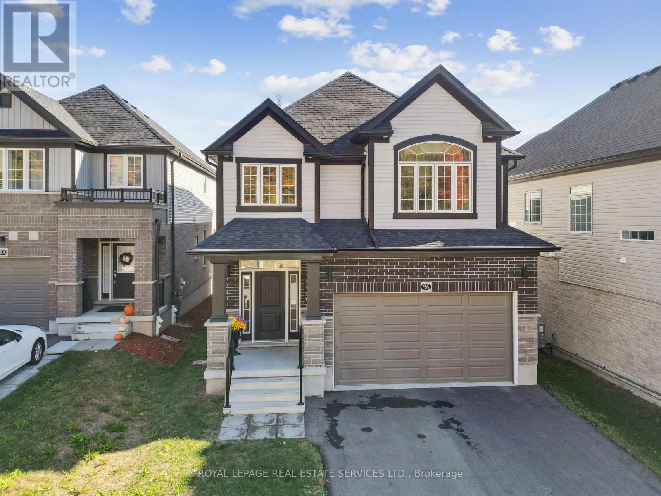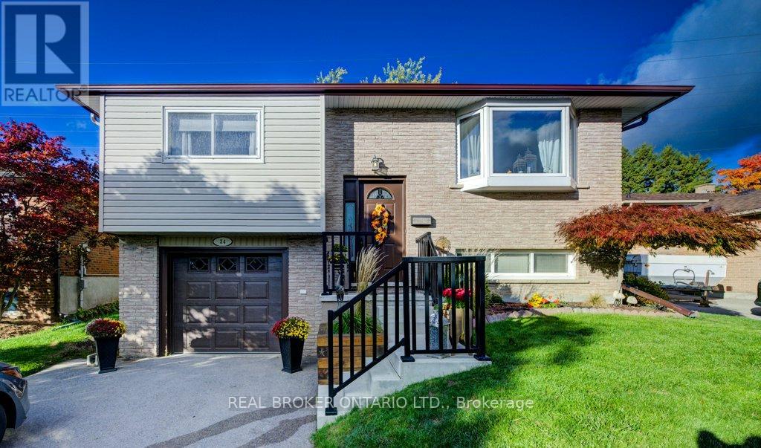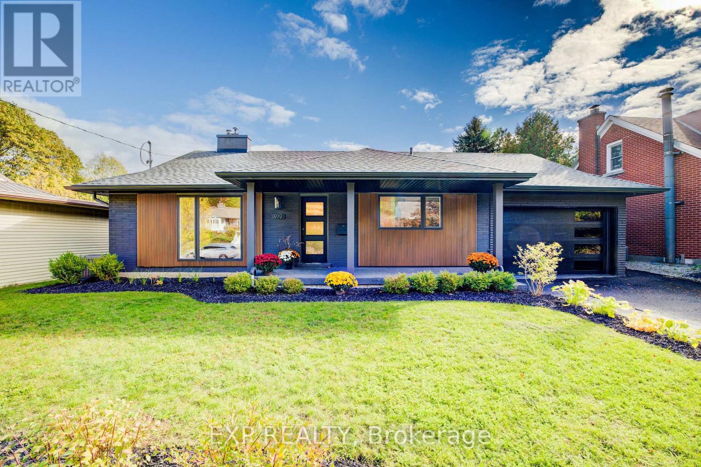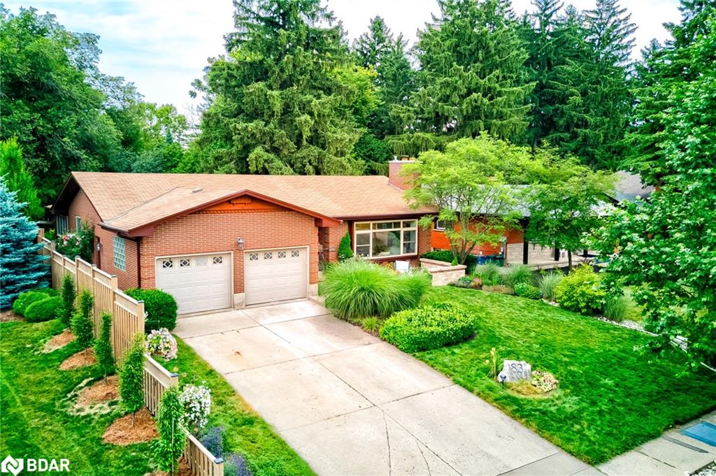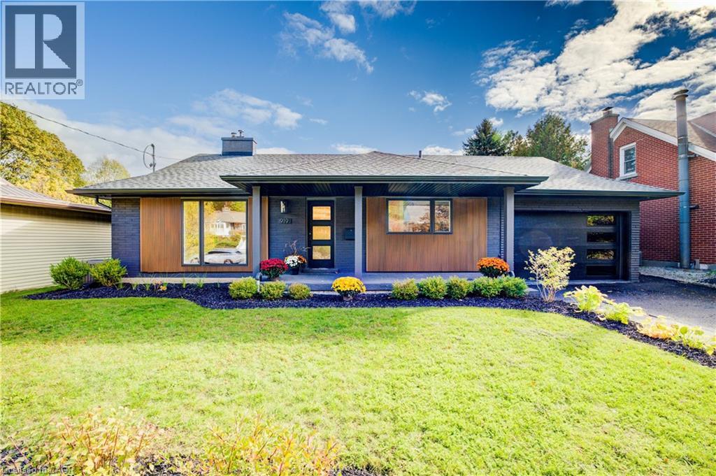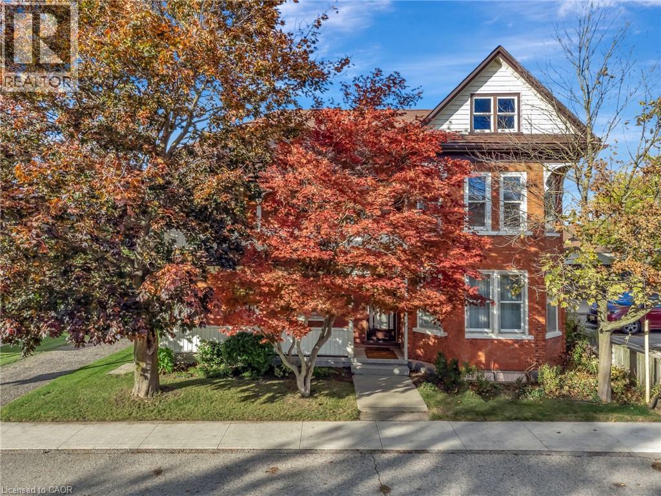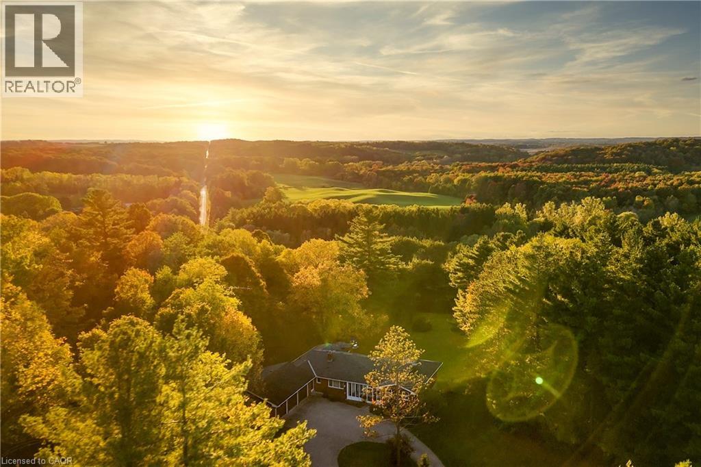
Highlights
Description
- Home value ($/Sqft)$554/Sqft
- Time on Houseful8 days
- Property typeSingle family
- StyleBungalow
- Median school Score
- Lot size9.45 Acres
- Year built1970
- Mortgage payment
For the first time, this hidden gem is being offered for sale! An extraordinary opportunity to own nearly 9.5 acres of rolling countryside on the line dividing Waterloo and Wilmot. Down a private treelined laneway, the property opens to a serene bungalow perched atop the land, capturing sweeping views of colourful trees, ravines, and open skies. A true private oasis where tranquility and natural beauty surround you. Once part of the historic Tamarack Ski Club, this property carries a sense of community legacy while offering endless potential. Whether you imagine horses grazing, vineyard rows, hobby farming, or simply preserving it as your retreat, the possibilities are as boundless as the views. The nearly 1,900 sq. ft. bungalow offers 3 bedrooms and 3.5 baths. Over the past decade, renowned Country Lane Builders and Homestead Woodworking have completed high-end updates to the home, enhancing both comfort and timeless style. Notable features include four fireplaces, built-in cabinetry, triple car garage, wrap-around terrace for sunsets and panoramic views. The sun-filled library could be converted back into a primary bedroom with walk-in closet and ensuite potential, ideal for future customization. The above grade lower-level features a recreational room, games area, kitchenette, four-season sunroom with fireplace, and private bedroom quarters. An elevator provides accessibility, while main-floor laundry and a separate mudroom off the garage, add practicality. Outdoors, the terrace extends your living space into nature, and the circular driveway offers convenience for guests. Overlooking Schneider’s Bush Trail Head, enjoy direct access to one of the region’s most beloved natural areas for hiking and cross-country skiing. This location delivers the best of both worlds: a rural retreat just minutes from Waterloo’s Boardwalk shopping. With its natural beauty, history, and unbeatable location, this once-in-a-lifetime offering must be seen to be appreciated. (id:63267)
Home overview
- Cooling Ductless, wall unit
- Heat type Hot water radiator heat
- Sewer/ septic Septic system
- # total stories 1
- # parking spaces 13
- Has garage (y/n) Yes
- # full baths 3
- # half baths 1
- # total bathrooms 4.0
- # of above grade bedrooms 3
- Has fireplace (y/n) Yes
- Community features Quiet area, school bus
- Subdivision 661 - baden/phillipsburg/st. agatha
- View View (panoramic)
- Lot dimensions 9.45
- Lot size (acres) 9.45
- Building size 3960
- Listing # 40775811
- Property sub type Single family residence
- Status Active
- Office 3.505m X 2.692m
Level: 2nd - Library 7.341m X 3.81m
Level: 2nd - Bathroom (# of pieces - 4) Measurements not available
Level: 2nd - Laundry 2.616m X 1.956m
Level: 2nd - Living room 6.96m X 4.039m
Level: 2nd - Foyer 3.2m X 2.845m
Level: 2nd - Family room 5.385m X 3.912m
Level: 2nd - Bathroom (# of pieces - 2) Measurements not available
Level: 2nd - Kitchen 3.912m X 3.404m
Level: 2nd - Dining room 4.013m X 3.581m
Level: 2nd - Utility 1.626m X 1.016m
Level: Lower - Utility 5.232m X 2.667m
Level: Lower - Sunroom 10.389m X 2.921m
Level: Main - Primary bedroom 6.375m X 3.683m
Level: Main - Bedroom 4.013m X 3.251m
Level: Main - Full bathroom Measurements not available
Level: Main - Bathroom (# of pieces - 5) Measurements not available
Level: Main - Kitchen 4.166m X 3.658m
Level: Main - Bedroom 4.013m X 3.302m
Level: Main - Recreational room 8.026m X 5.182m
Level: Main
- Listing source url Https://www.realtor.ca/real-estate/28984736/489-wilmot-line-waterloo
- Listing type identifier Idx

$-5,853
/ Month

