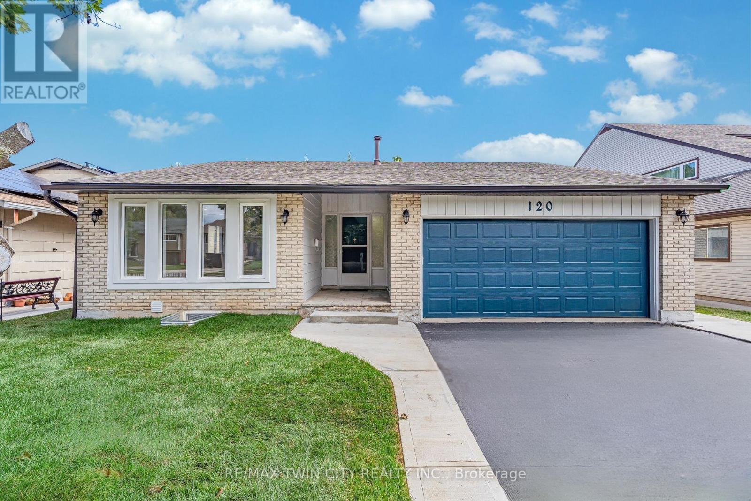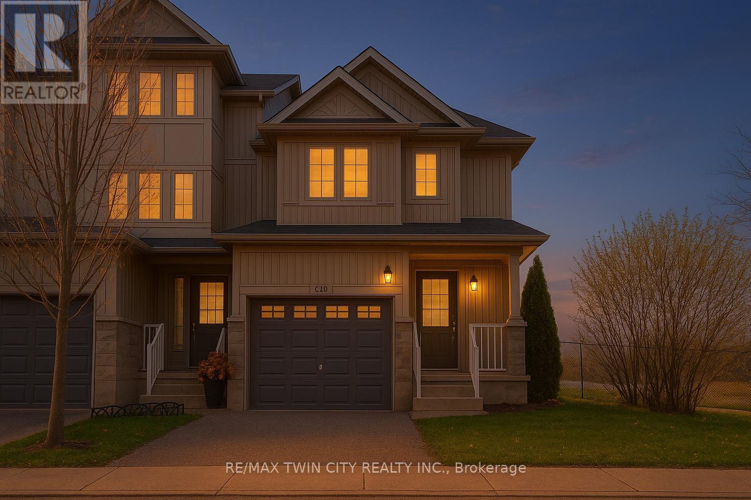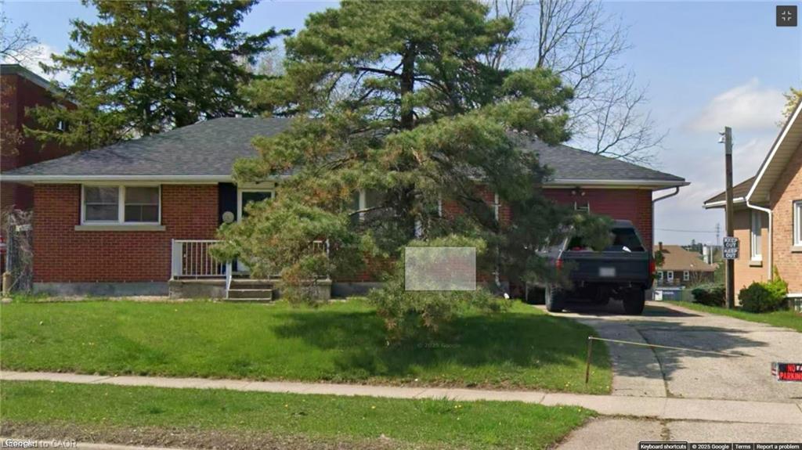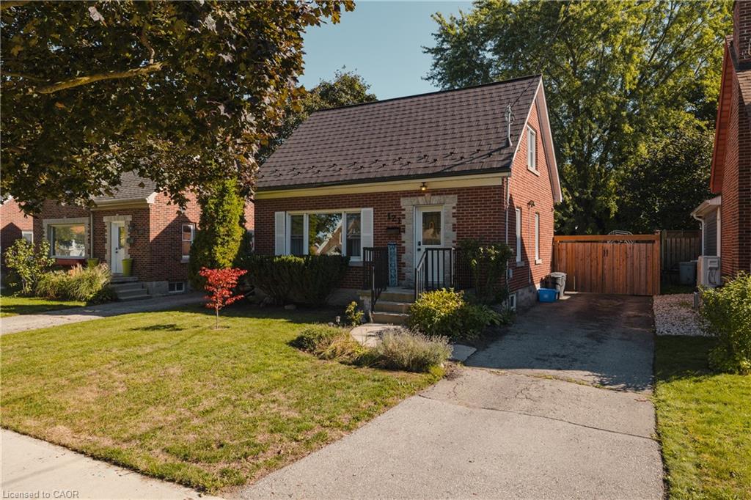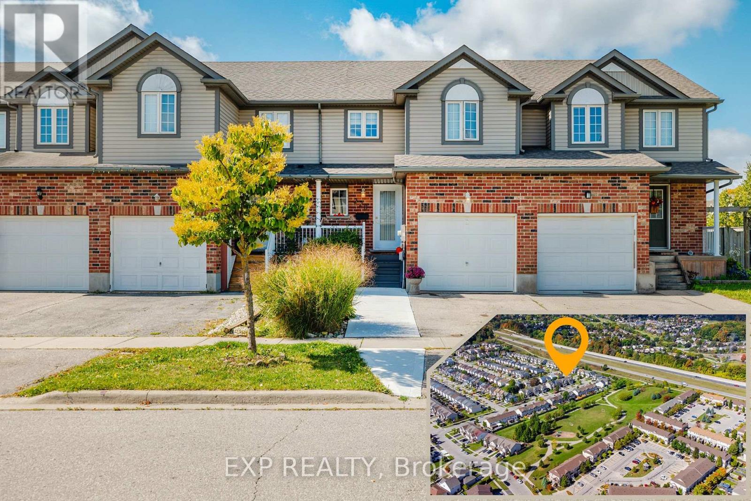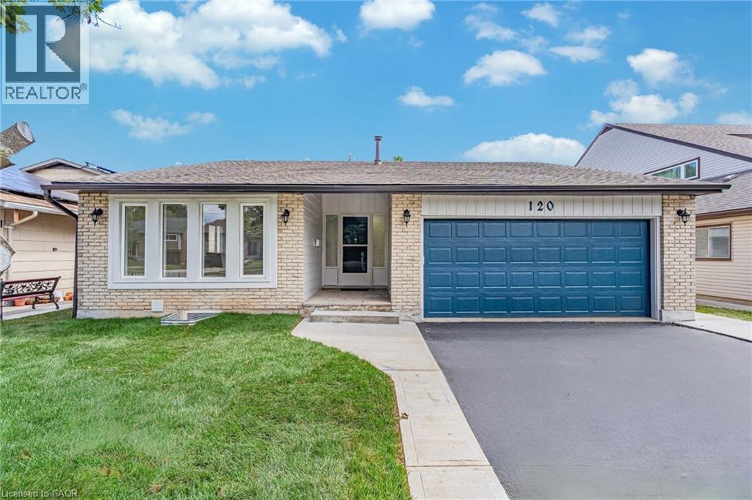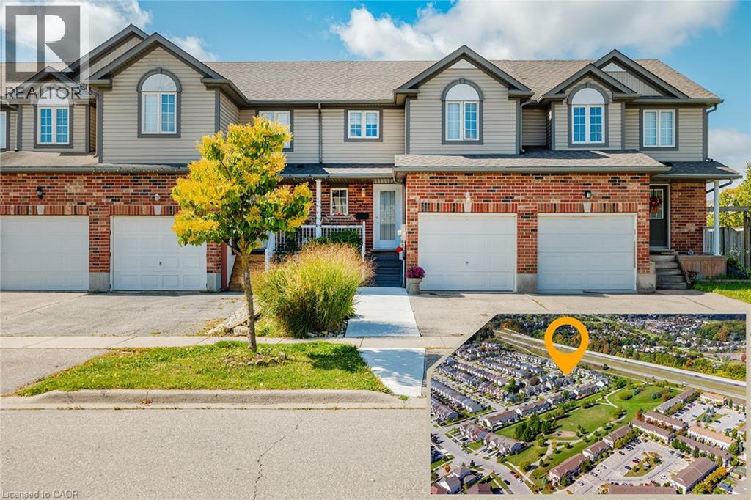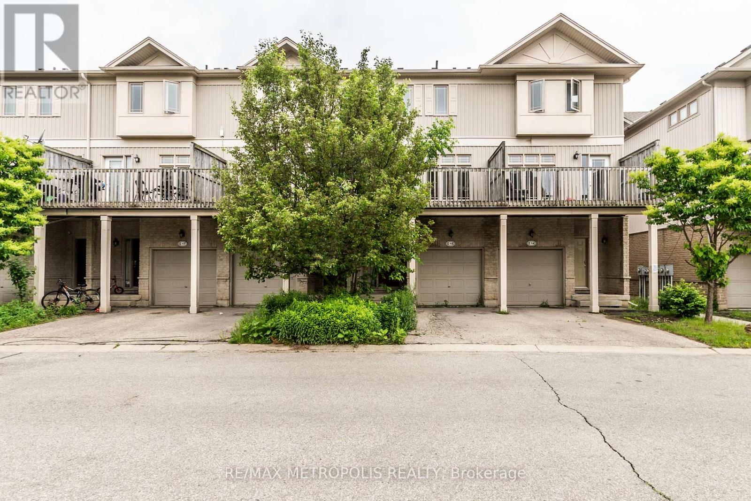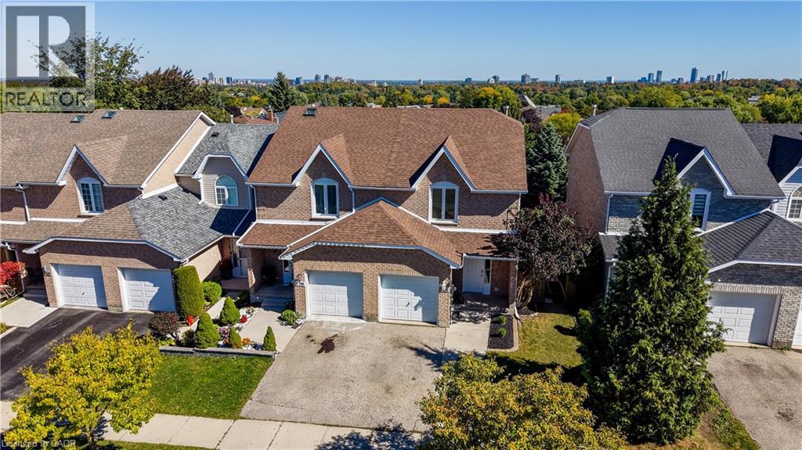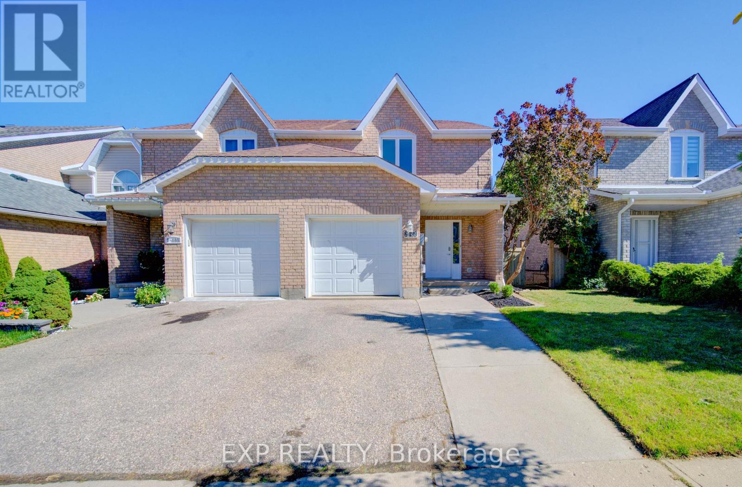
Highlights
Description
- Time on Housefulnew 1 hour
- Property typeSingle family
- Neighbourhood
- Median school Score
- Mortgage payment
Welcome to 499 Oakvale Drive Unit #6, a spacious and well-maintained 3-bedroom, 3-bath end-unit townhouse in Waterloos sought-after Westvale neighbourhood. This 1,477 sq ft home offers a fully finished walkout basement, new carpeting on the second floor and lower level, and a large backyard ideal for family living. The sunlit main floor features hardwood flooring, a bright living room with bay window and sliding doors to the upper deck, and a functional kitchen with warm-toned cabinetry, tile backsplash, and stainless appliances. Downstairs, enjoy additional living space with direct access to the backyard and ample room for recreation or a home office. Situated in a family-friendly community close to schools, trails, shopping, and transit. Whether you're a first-time buyer, investor, or looking for a move-in-ready home, this is it. (id:63267)
Home overview
- Cooling Central air conditioning
- Heat source Natural gas
- Heat type Forced air
- Sewer/ septic Sanitary sewer
- # total stories 2
- # parking spaces 2
- Has garage (y/n) Yes
- # full baths 2
- # half baths 1
- # total bathrooms 3.0
- # of above grade bedrooms 3
- Directions 2240560
- Lot size (acres) 0.0
- Listing # X12437649
- Property sub type Single family residence
- Status Active
- 2nd bedroom 3.05m X 3.89m
Level: 2nd - 3rd bedroom 2.64m X 3.38m
Level: 2nd - Primary bedroom 3.99m X 5.51m
Level: 2nd - Bathroom 1.68m X 2.13m
Level: 2nd - Bathroom 2.49m X 2.41m
Level: 2nd - Utility 1.47m X 1.68m
Level: Basement - Recreational room / games room 5.61m X 7.85m
Level: Basement - Laundry 2.44m X 3.78m
Level: Basement - Foyer 1.88m X 2.18m
Level: Main - Bathroom 1.6m X 1.55m
Level: Main - Dining room 2.41m X 3.96m
Level: Main - Living room 3.4m X 4.65m
Level: Main - Kitchen 2.97m X 3.96m
Level: Main
- Listing source url Https://www.realtor.ca/real-estate/28936665/6-499-oakvale-drive-waterloo
- Listing type identifier Idx

$-1,467
/ Month

