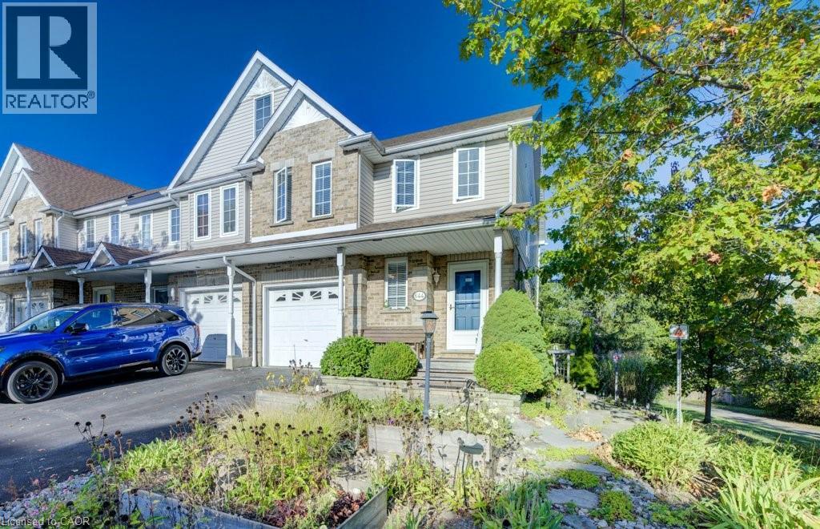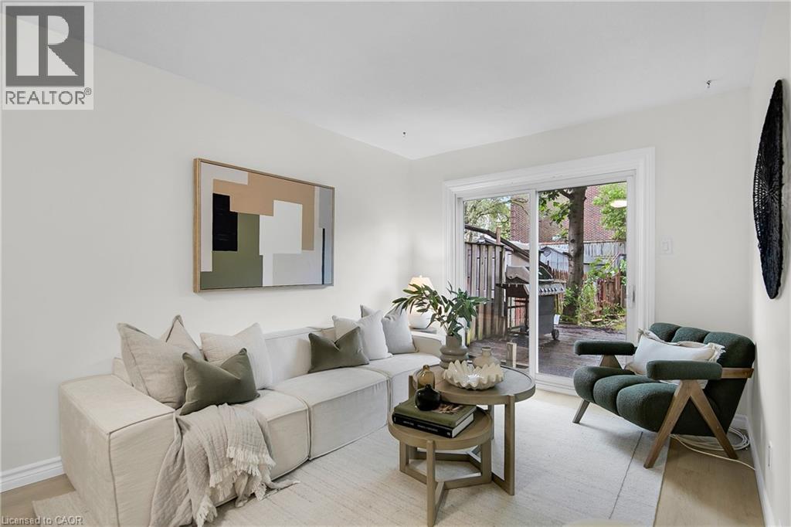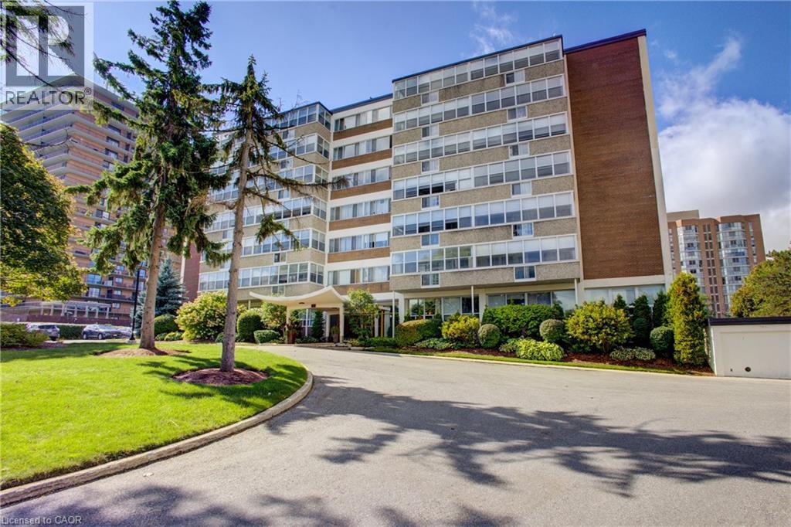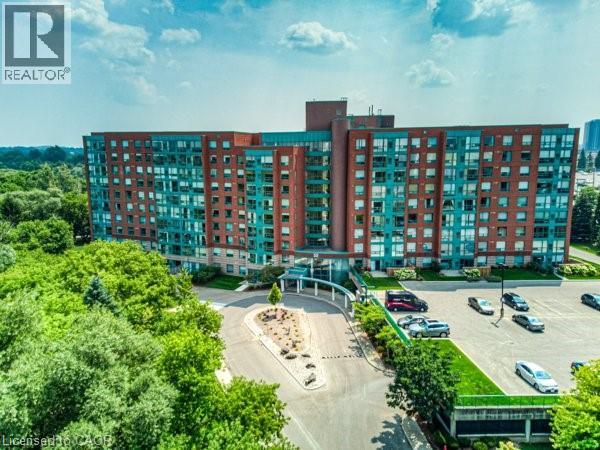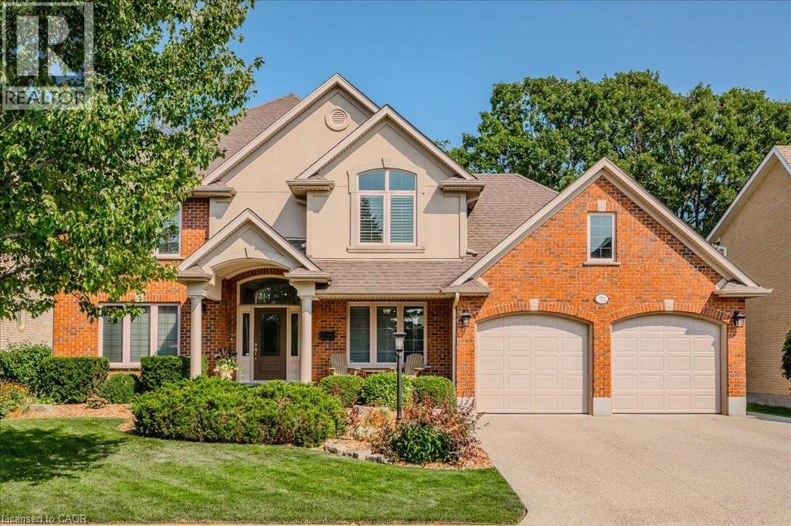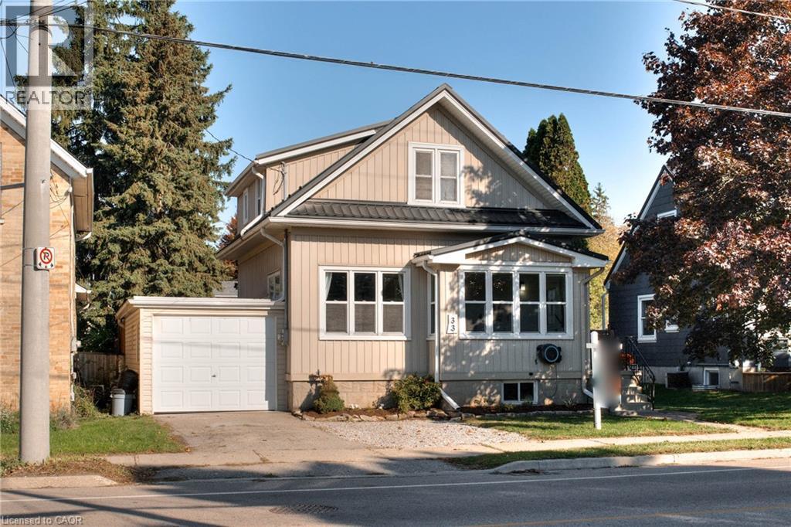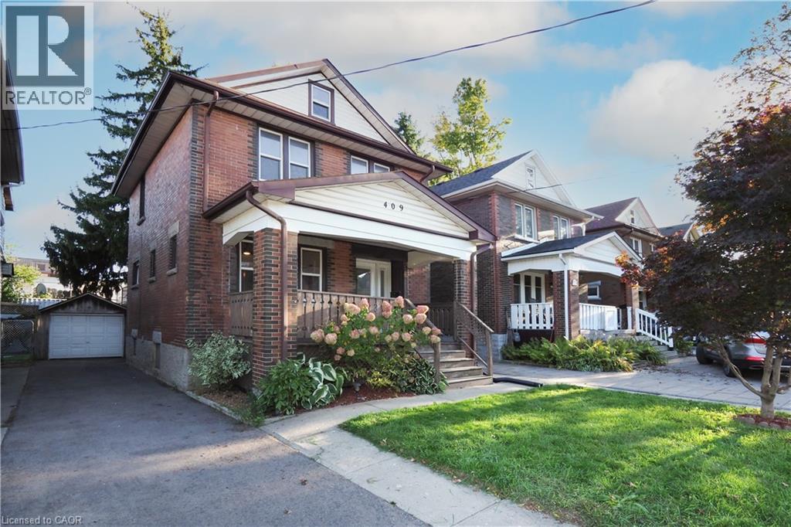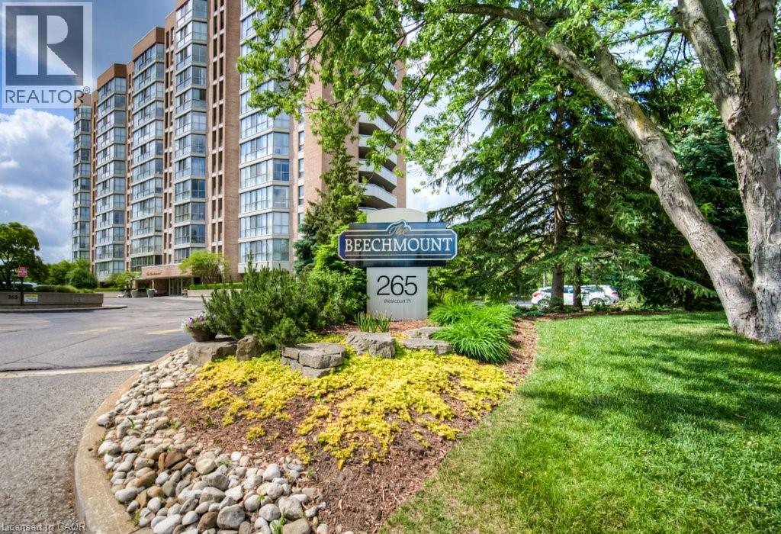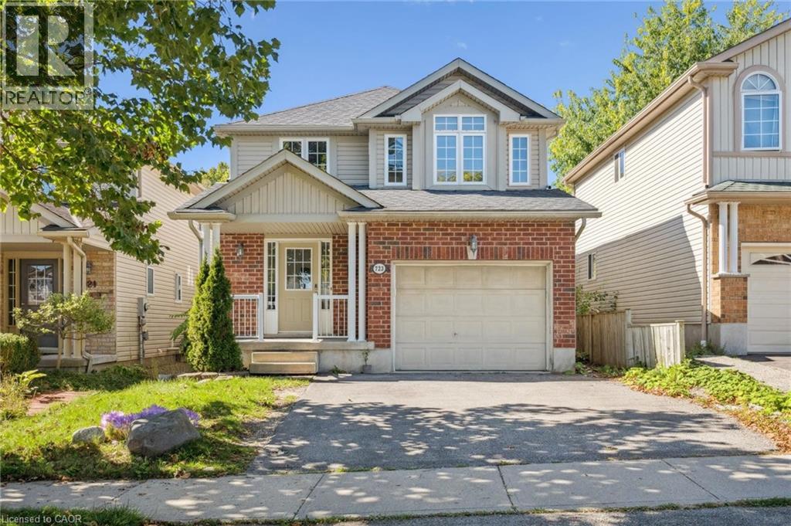- Houseful
- ON
- Waterloo
- Eastbridge
- 503 Brigantine Dr
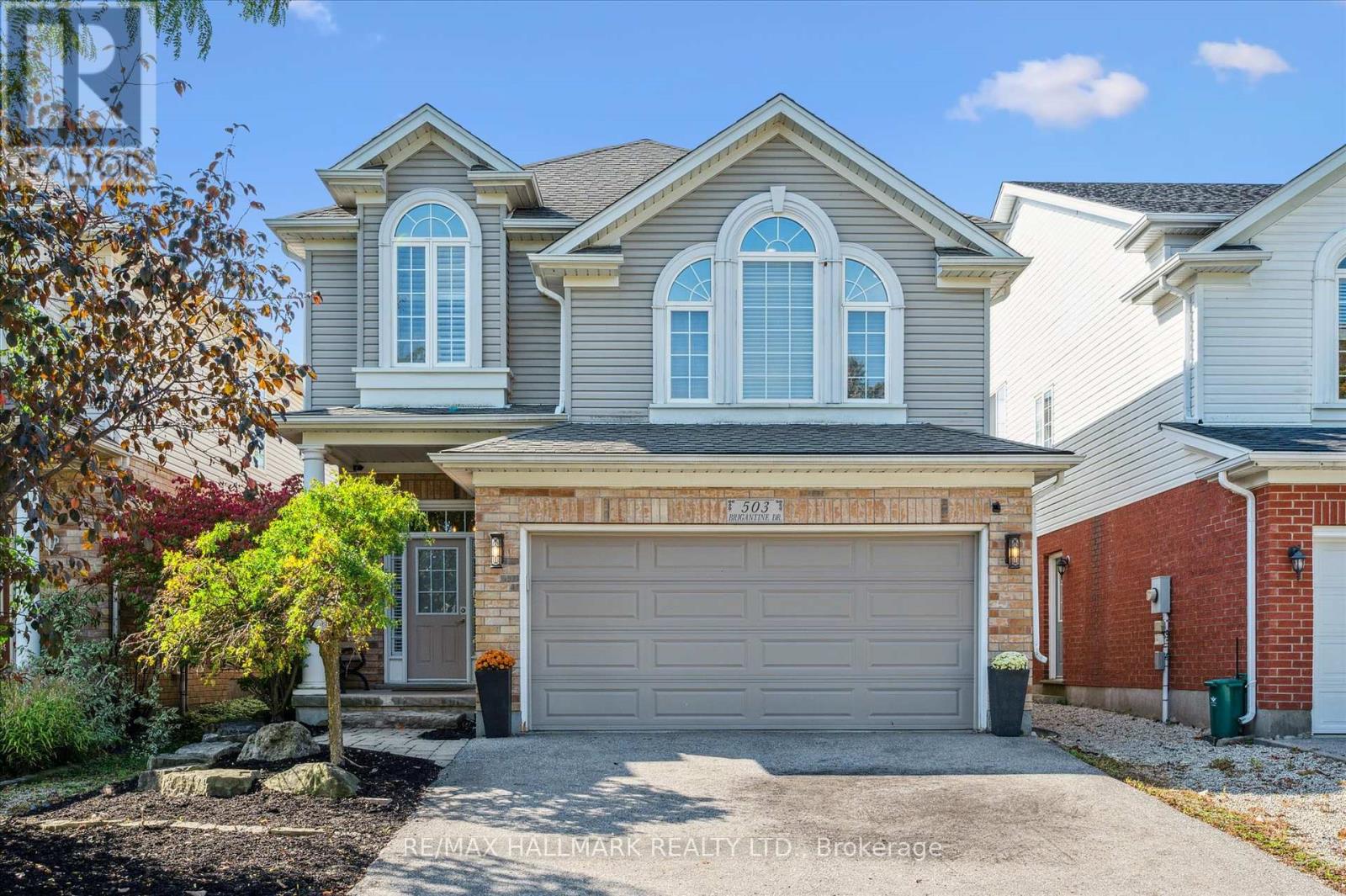
Highlights
Description
- Time on Housefulnew 1 hour
- Property typeSingle family
- Neighbourhood
- Median school Score
- Mortgage payment
Prime Eastbridge Location The Perfect Family Home with Room to Grow! Welcome to this beautifully maintained home in the heart of Eastbridge, one of Waterloos most desirable family-friendly neighborhoods. Offering plenty of space, comfort, and charm, this home is designed for both everyday living and entertaining. The main floor features a bright, open-concept layout with a spacious living room highlighted by a cozy center fireplace and Palladium windows that flood the space with natural light. The carpet-free design adds a clean, modern touch throughout. The expansive kitchen boasts ample cabinetry, including a full pantry wall, and an adjoining dining area with a walkout to a large deckperfect for family dinners or weekend barbecues. Upstairs, youll find a welcoming family room with oversized windows, offering the ideal spot for movie nights or kids playtime. The second floor includes three generous bedrooms, including a primary suite complete with a walk-in closet and a private ensuite bathroom. The basement is mostly finished, offering a spacious recreation room, games area, laundry, and ample storagegiving your family even more room to grow and play. Step outside to enjoy the oversized deck with a charming gazebo, overlooking a large fenced yard thats perfect for children, pets, or summer gatherings with friends and family.This home is ideally located with quick access to schools, parks, shopping, and transiteverything a growing family needs, right at your doorstep. Move-in ready and waiting for its next family to make lasting memories. (id:63267)
Home overview
- Cooling Central air conditioning
- Heat source Natural gas
- Heat type Forced air
- Sewer/ septic Sanitary sewer
- # total stories 2
- Fencing Fully fenced, fenced yard
- # parking spaces 4
- Has garage (y/n) Yes
- # full baths 2
- # half baths 1
- # total bathrooms 3.0
- # of above grade bedrooms 3
- Has fireplace (y/n) Yes
- Community features Community centre
- Lot size (acres) 0.0
- Listing # X12436071
- Property sub type Single family residence
- Status Active
- Bathroom 2.9m X 1.72m
Level: 2nd - Bedroom 5.93m X 4.86m
Level: 2nd - Bathroom 3.07m X 2.21m
Level: 2nd - Family room 6.85m X 4.84m
Level: 2nd - 3rd bedroom 3.41m X 3.32m
Level: 2nd - 2nd bedroom 4.1m X 3.14m
Level: 2nd - Games room 5.5m X 3.47m
Level: Basement - Utility 4.22m X 4.26m
Level: Basement - Laundry 2.29m X 2m
Level: Basement - Recreational room / games room 5.91m X 4.18m
Level: Basement - Foyer 2.26m X 2.19m
Level: Main - Kitchen 3.74m X 3.43m
Level: Main - Bathroom 1.78m X 1.42m
Level: Main - Dining room 3.74m X 3.1m
Level: Main - Living room 8m X 4.9m
Level: Main
- Listing source url Https://www.realtor.ca/real-estate/28932771/503-brigantine-drive-waterloo
- Listing type identifier Idx

$-2,744
/ Month

