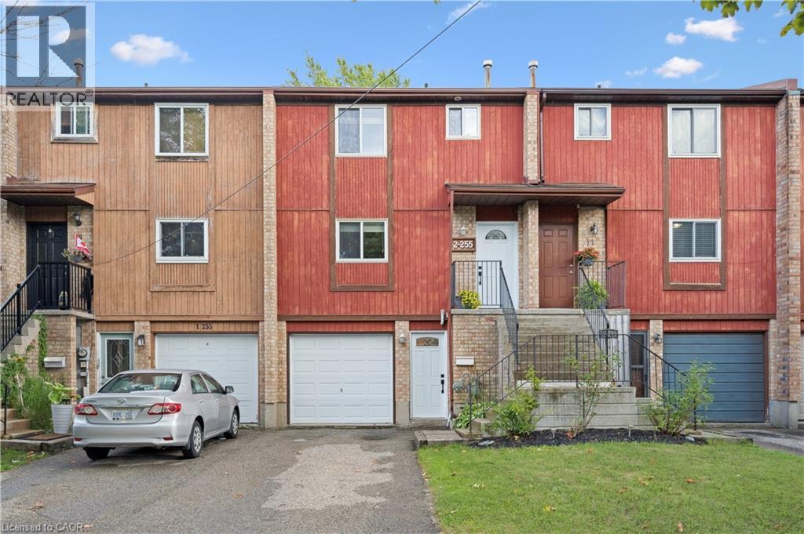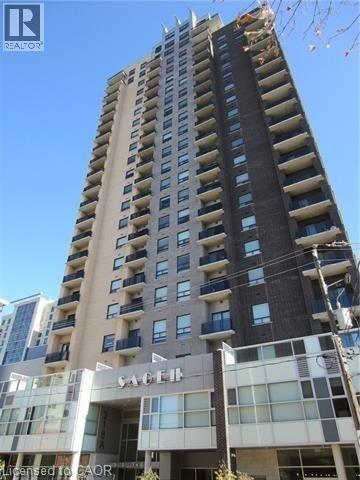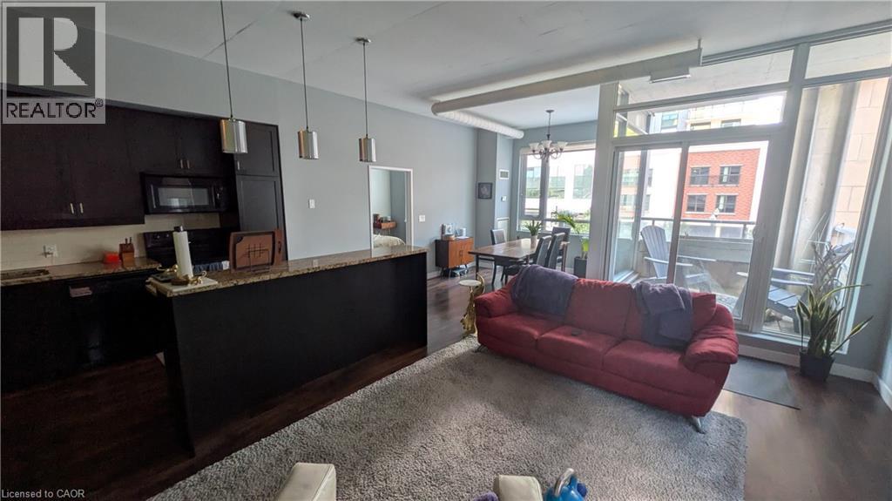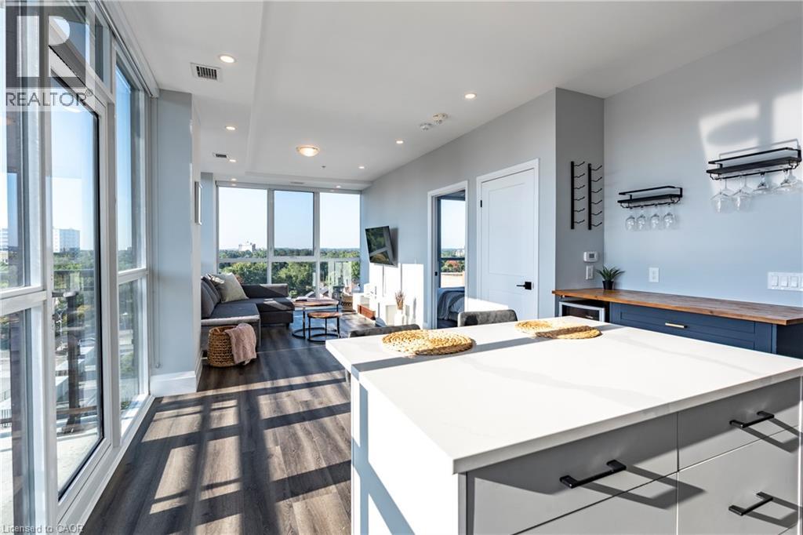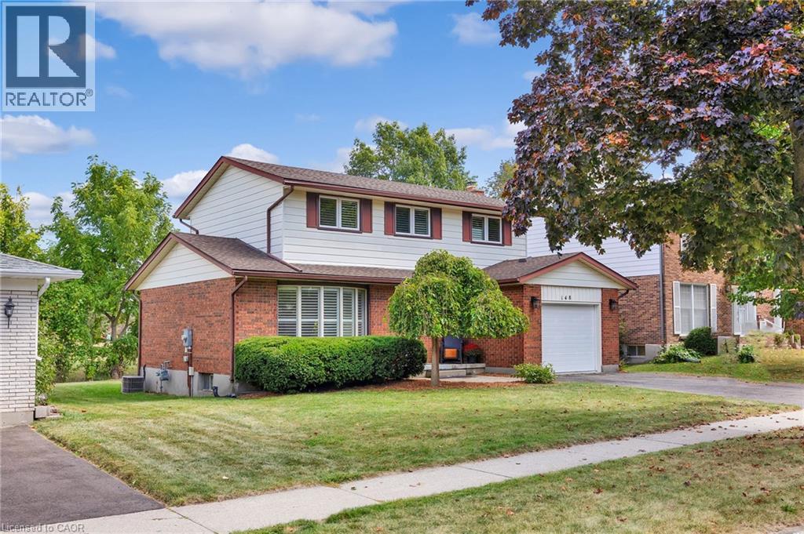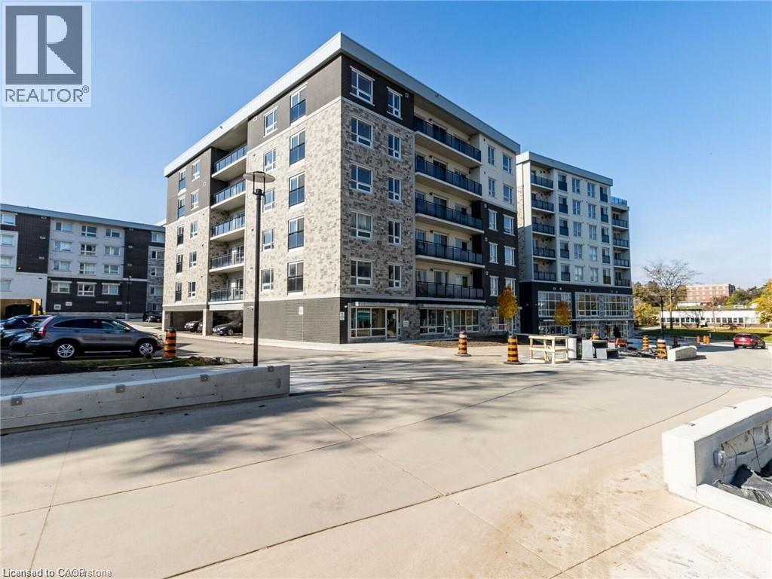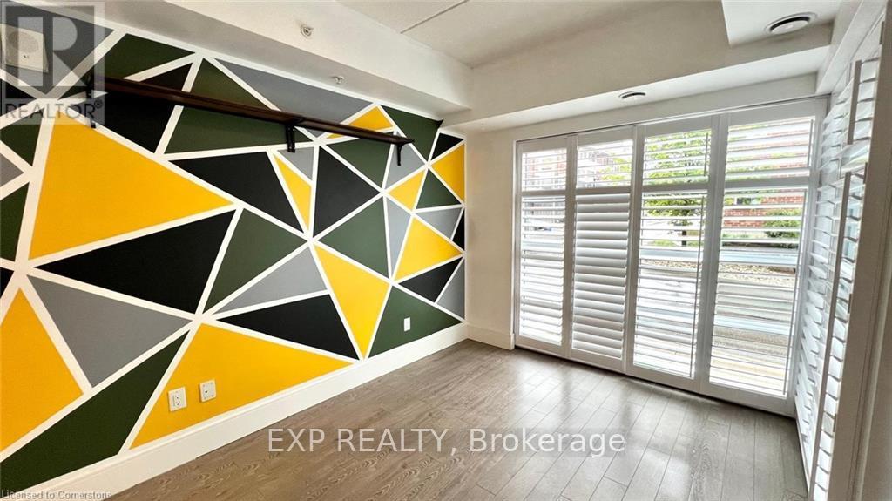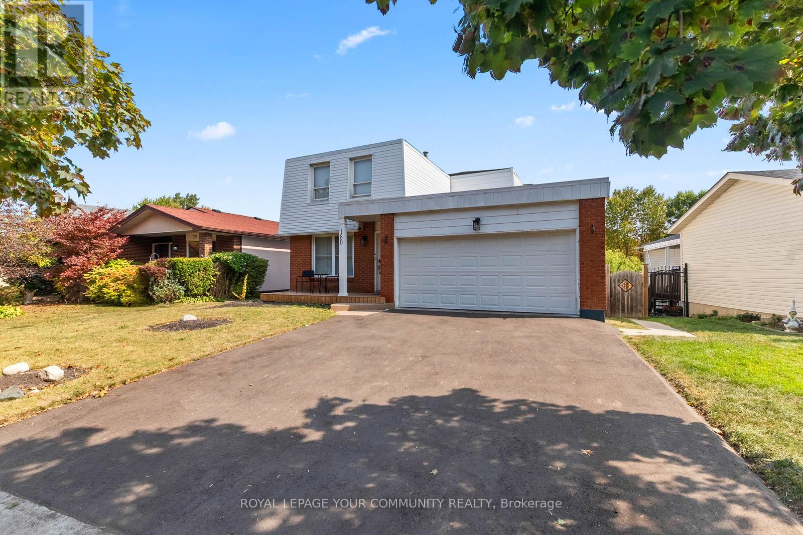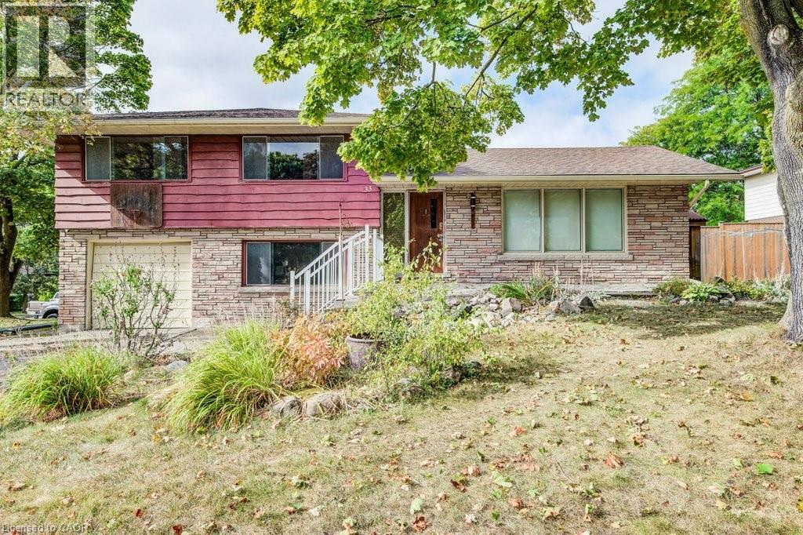- Houseful
- ON
- Waterloo
- Laurelwood
- 510 Forest Gate Cres
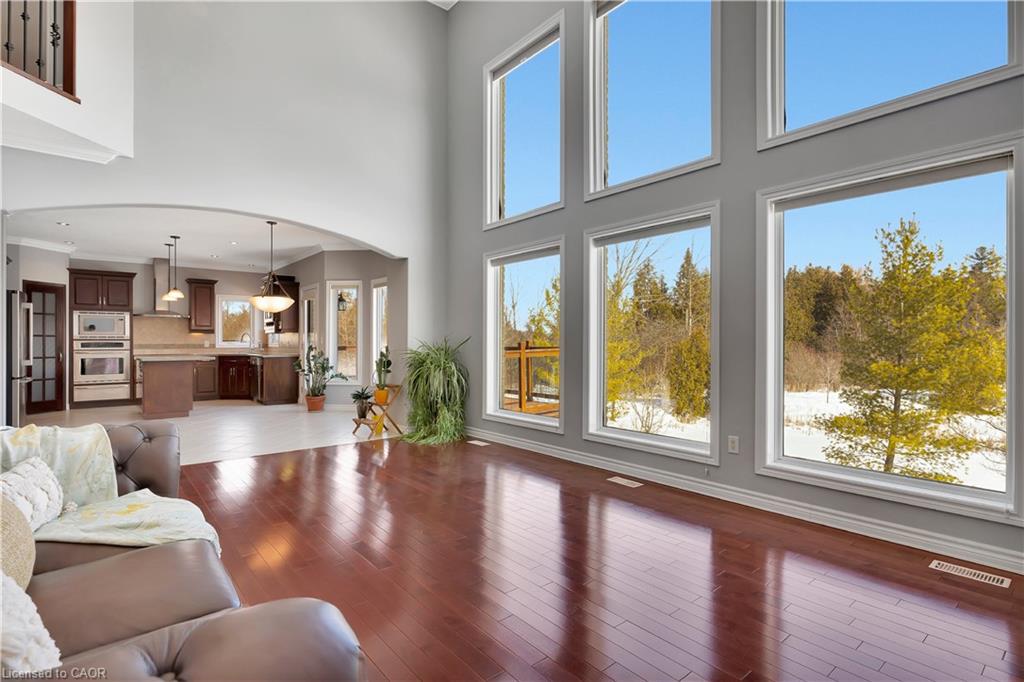
510 Forest Gate Cres
510 Forest Gate Cres
Highlights
Description
- Home value ($/Sqft)$336/Sqft
- Time on Housefulnew 17 hours
- Property typeResidential
- StyleTwo story
- Neighbourhood
- Median school Score
- Year built2005
- Garage spaces2
- Mortgage payment
Spectacular Custom Home with Breathtaking Backyard Views Nestled in the heart of sought-after Laurelwood, this custom-built gem offers over 5000 sq. ft. of meticulously maintained living space. A soaring two-story foyer welcomes you into the open-concept living and dining area, adorned with elegant decorative columns and gleaming hardwood floors. The private main-floor office is ideal for working from home. The gourmet eat-in kitchen is a chef’s dream, featuring a walk-in pantry, center island, granite countertops, built-in Jenn-Air stove and oven, stainless steel appliances, and ceramic flooring. Step outside onto the spacious 11' x 20' deck and take in the breathtaking views of the protected forest, conservation area, and pond. The expansive family room is open to above, boasting 18-foot ceilings, oversized windows, a cozy gas fireplace, and hardwood flooring. A solid wood staircase leads to the upper level, where you'll find four spacious bedrooms—each with a walk-in closet. The primary suite is a peaceful retreat with serene backyard views, a spa-like ensuite featuring double sinks, a glass walk-in shower, and a jacuzzi tub. One bedroom enjoys a private ensuite, while the other two share a Jack-and-Jill bathroom. The fully finished, above-ground lower level offers in-law suite potential, complete with a living room with a gas fireplace, two bedrooms, and a full bath. Oversized windows and a walkout to a concrete patio fill the space with natural light. A separate private entrance provides added convenience. Located on a quiet, family-friendly street, this exceptional home is just steps from scenic trails, Laurel Heights School, shopping, and transit. A rare find—prepare to be impressed!
Home overview
- Cooling Central air
- Heat type Forced air
- Pets allowed (y/n) No
- Sewer/ septic Sewer (municipal)
- Construction materials Brick, stone, vinyl siding
- Foundation Poured concrete
- Roof Asphalt shing
- Exterior features Backs on greenbelt, year round living
- # garage spaces 2
- # parking spaces 5
- Has garage (y/n) Yes
- Parking desc Attached garage, garage door opener, concrete
- # full baths 4
- # half baths 1
- # total bathrooms 5.0
- # of above grade bedrooms 6
- # of below grade bedrooms 2
- # of rooms 21
- Appliances Water softener, dishwasher, dryer, range hood, refrigerator, washer
- Has fireplace (y/n) Yes
- Laundry information In-suite
- Interior features Auto garage door remote(s)
- County Waterloo
- Area 4 - waterloo west
- View Creek/stream, garden, pond
- Water source Municipal, municipal-metered
- Zoning description H-sd
- Elementary school Abraham erb public school board
- High school Laurel heights s.s
- Lot desc Urban, pie shaped lot, cul-de-sac, greenbelt, library, park, playground nearby, quiet area, ravine, trails
- Lot dimensions 51.79 x 111.39
- Approx lot size (range) 0 - 0.5
- Basement information Separate entrance, walk-out access, full, finished
- Building size 5260
- Mls® # 40770654
- Property sub type Single family residence
- Status Active
- Tax year 2025
- Bathroom Second
Level: 2nd - Primary bedroom Second
Level: 2nd - Bedroom Second
Level: 2nd - Second
Level: 2nd - Bedroom Second
Level: 2nd - Bedroom Second
Level: 2nd - Bathroom Second
Level: 2nd - Bedroom Basement
Level: Basement - Bedroom Basement
Level: Basement - Laundry Basement
Level: Basement - Bathroom Basement
Level: Basement - Kitchen Basement
Level: Basement - Dining room Basement
Level: Basement - Recreational room Basement
Level: Basement - Kitchen Main
Level: Main - Laundry Main
Level: Main - Office Main
Level: Main - Family room Main
Level: Main - Living room Main
Level: Main - Bathroom Main
Level: Main - Dining room Main
Level: Main
- Listing type identifier Idx

$-4,720
/ Month

