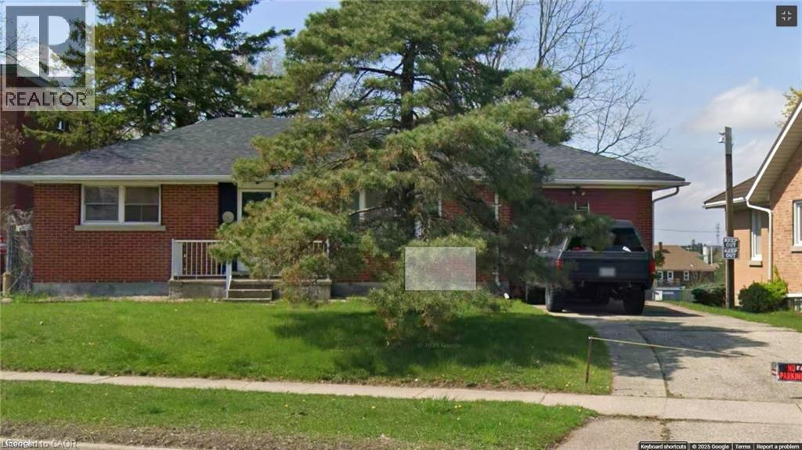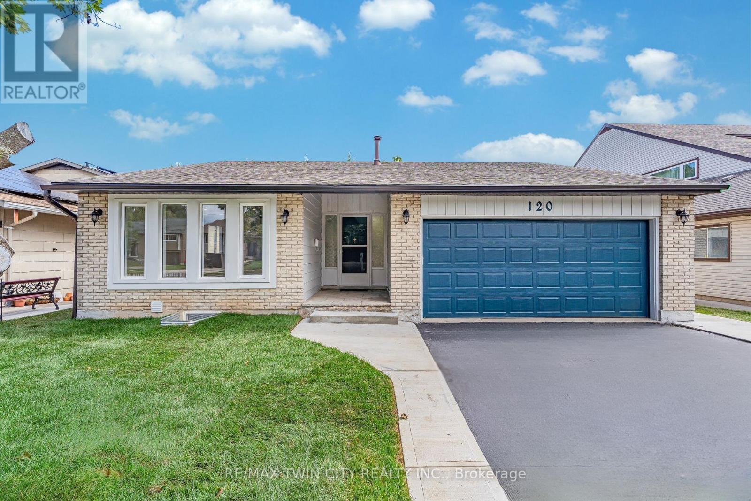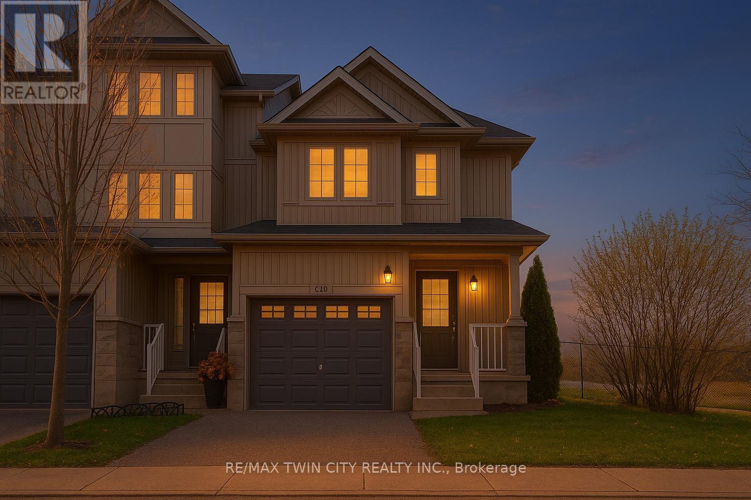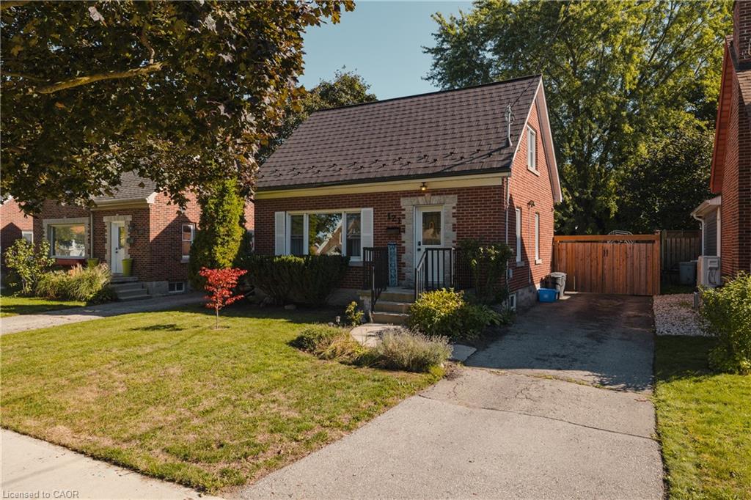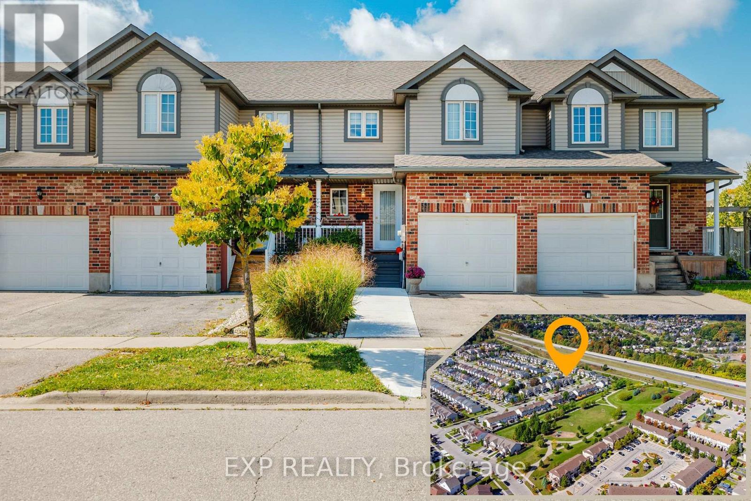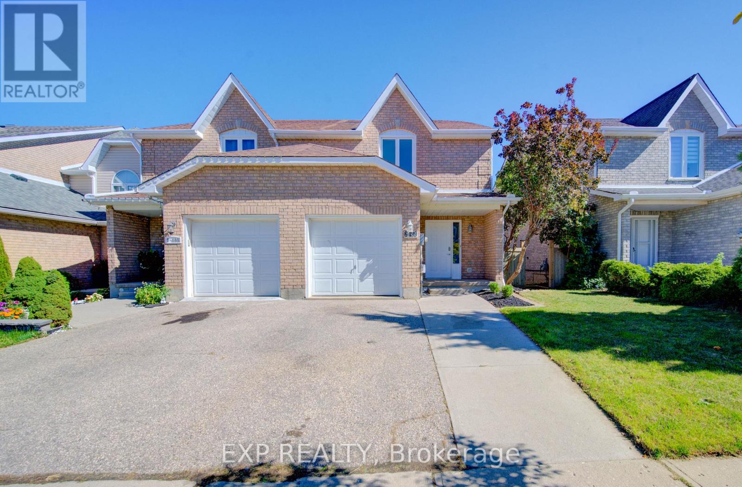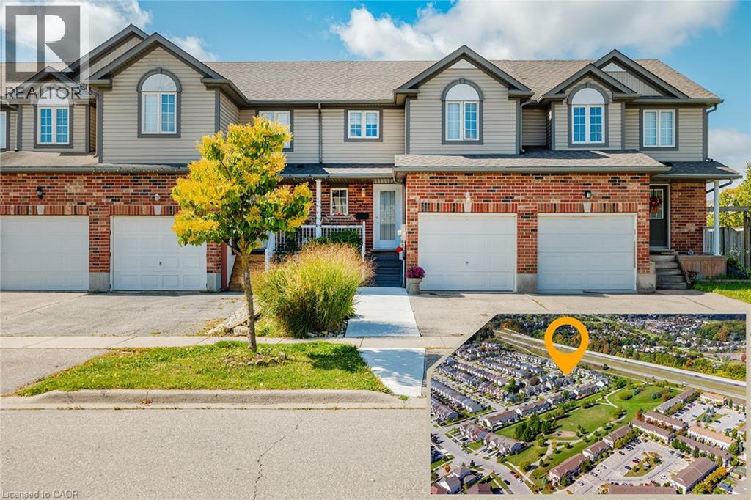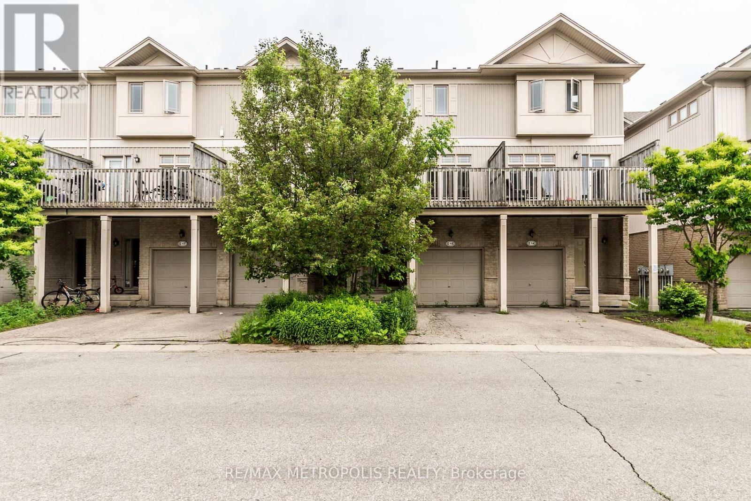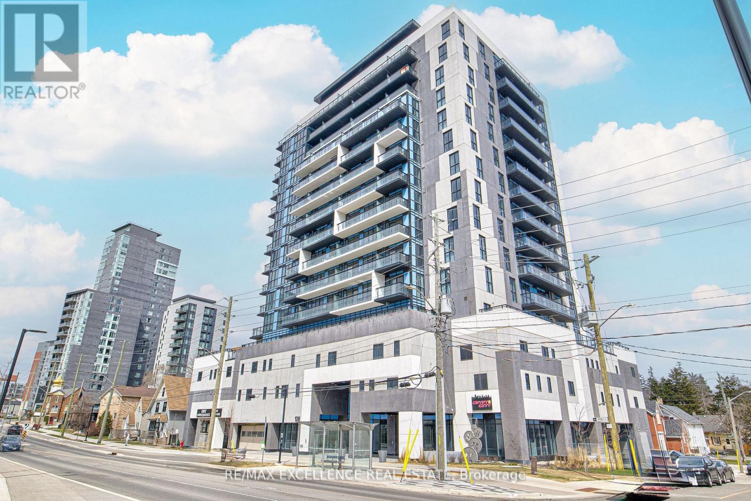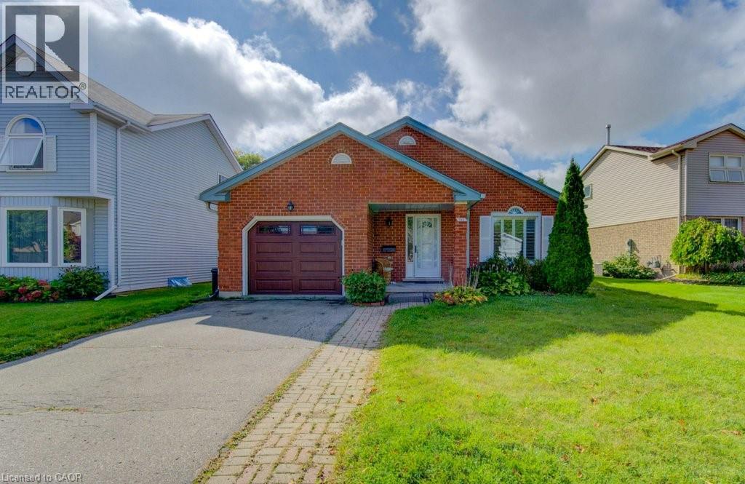
Highlights
This home is
5%
Time on Houseful
2 hours
School rated
6.9/10
Waterloo
-1.76%
Description
- Home value ($/Sqft)$351/Sqft
- Time on Housefulnew 2 hours
- Property typeSingle family
- Neighbourhood
- Median school Score
- Year built1989
- Mortgage payment
Welcome to this Westvale gem! This 2+1 bedroom, 4-level finished backsplit features a bright carpet-free living/dining area, skylight in breakfast area. Kitchen has updated appliances, and an eat-in space overlooking the lower level. Step out to the deck, BBQ area, and fully fenced yard with large shed. Finished on all levels, the home offers a home office, second bath with shower, and a versatile lower-level bedroom-ideal for teens or guests. Recent updates include LED lighting, flooring, new furnace (2022) , new family room carpet and underlay (2023) , and water softener (2023) . Conveniently located near schools, shopping, transit, and commuter routes. Appliances included. (id:63267)
Home overview
Amenities / Utilities
- Cooling Central air conditioning
- Heat source Natural gas
- Heat type Forced air
- Sewer/ septic Municipal sewage system
Exterior
- # parking spaces 3
- Has garage (y/n) Yes
Interior
- # full baths 2
- # total bathrooms 2.0
- # of above grade bedrooms 3
- Has fireplace (y/n) Yes
Location
- Community features Quiet area, school bus
- Subdivision 439 - westvale
- Directions 1801106
Overview
- Lot size (acres) 0.0
- Building size 1936
- Listing # 40775443
- Property sub type Single family residence
- Status Active
Rooms Information
metric
- Bedroom 4.216m X 2.819m
Level: 2nd - Primary bedroom 4.394m X 3.277m
Level: 2nd - Bathroom (# of pieces - 4) Measurements not available
Level: 2nd - Recreational room 5.182m X 3.581m
Level: Basement - Bedroom 2.769m X 2.565m
Level: Lower - Family room 4.851m X 4.597m
Level: Lower - Bathroom (# of pieces - 3) Measurements not available
Level: Lower - Dining room 3.429m X 2.743m
Level: Main - Breakfast room 4.953m X 2.311m
Level: Main - Kitchen 2.972m X 2.743m
Level: Main - Living room 3.759m X 3.429m
Level: Main
SOA_HOUSEKEEPING_ATTRS
- Listing source url Https://www.realtor.ca/real-estate/28938141/511-thorndale-drive-waterloo
- Listing type identifier Idx
The Home Overview listing data and Property Description above are provided by the Canadian Real Estate Association (CREA). All other information is provided by Houseful and its affiliates.

Lock your rate with RBC pre-approval
Mortgage rate is for illustrative purposes only. Please check RBC.com/mortgages for the current mortgage rates
$-1,813
/ Month25 Years fixed, 20% down payment, % interest
$
$
$
%
$
%

Schedule a viewing
No obligation or purchase necessary, cancel at any time
Nearby Homes
Real estate & homes for sale nearby

