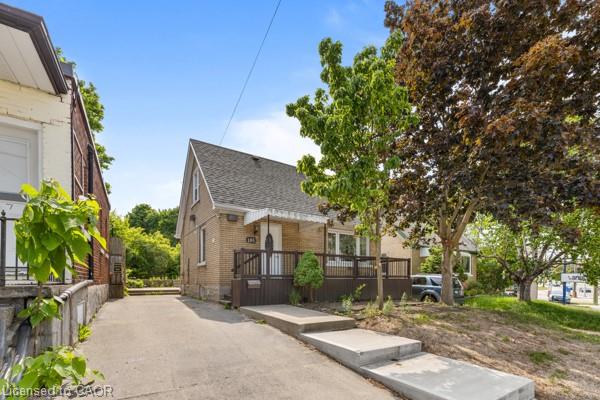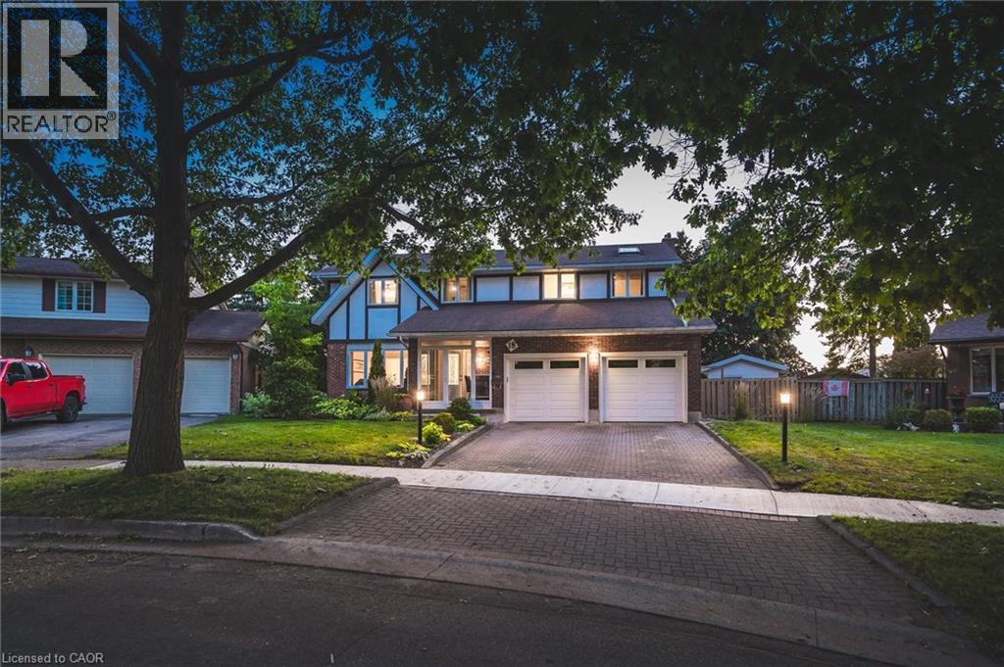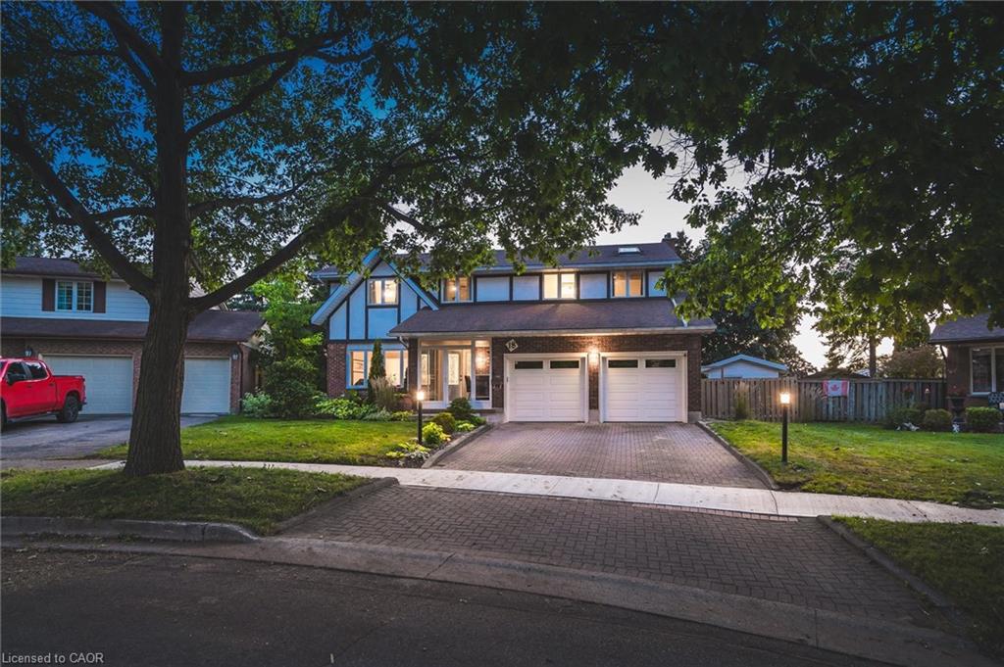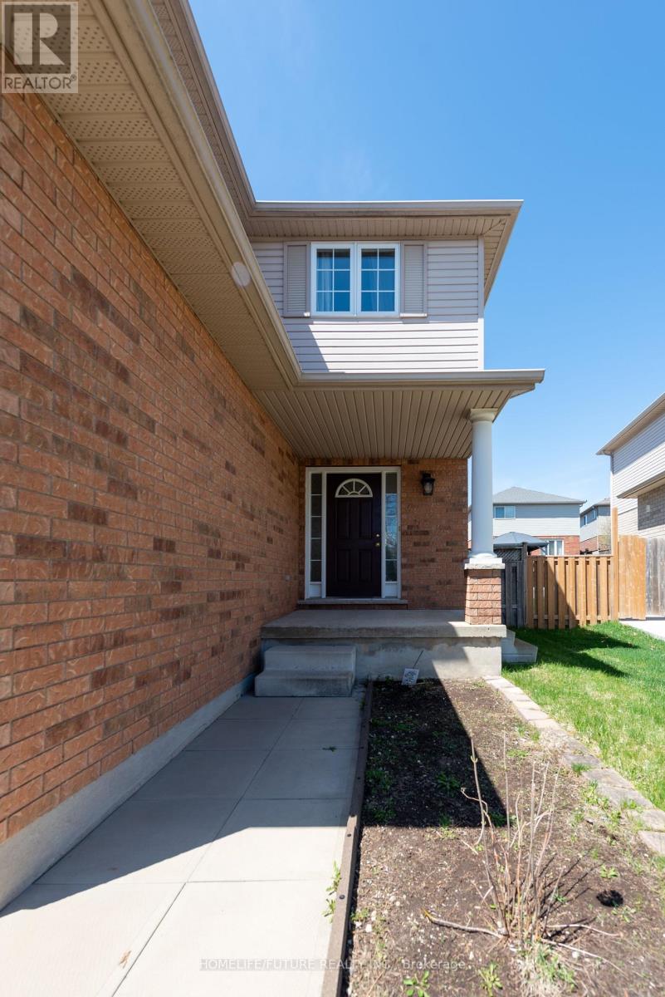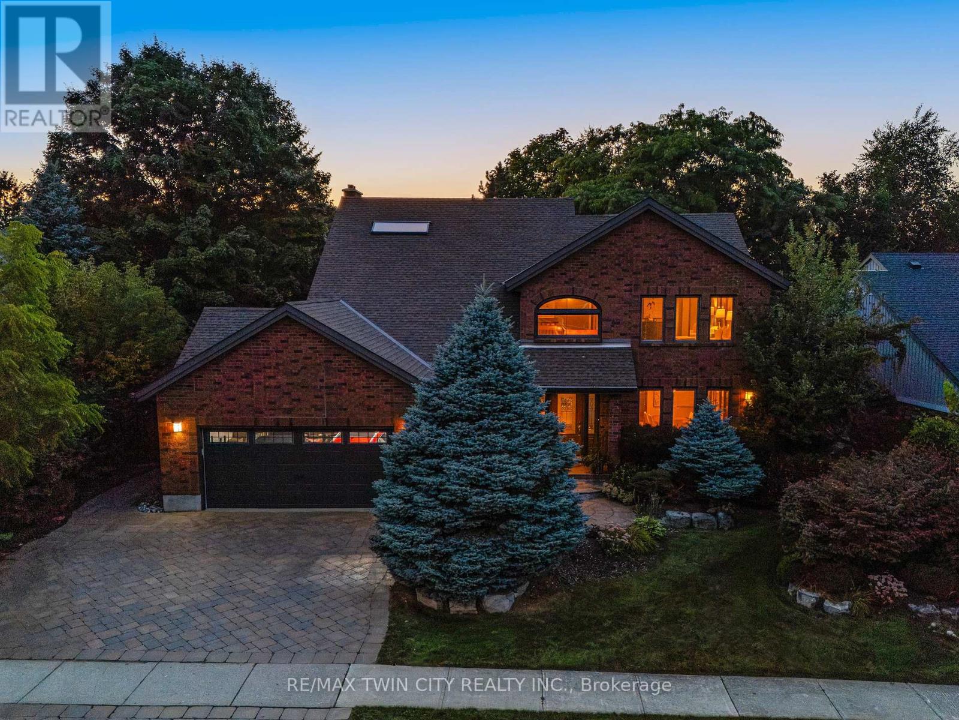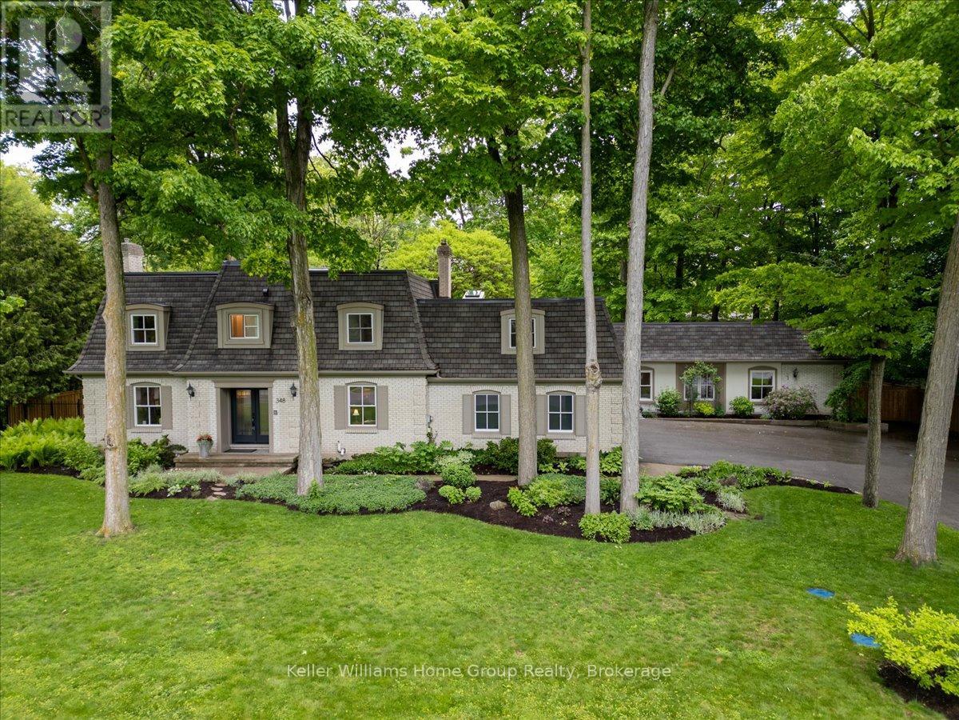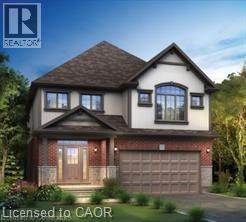- Houseful
- ON
- Waterloo
- Colonial Acres
- 514 Oxbow Rd
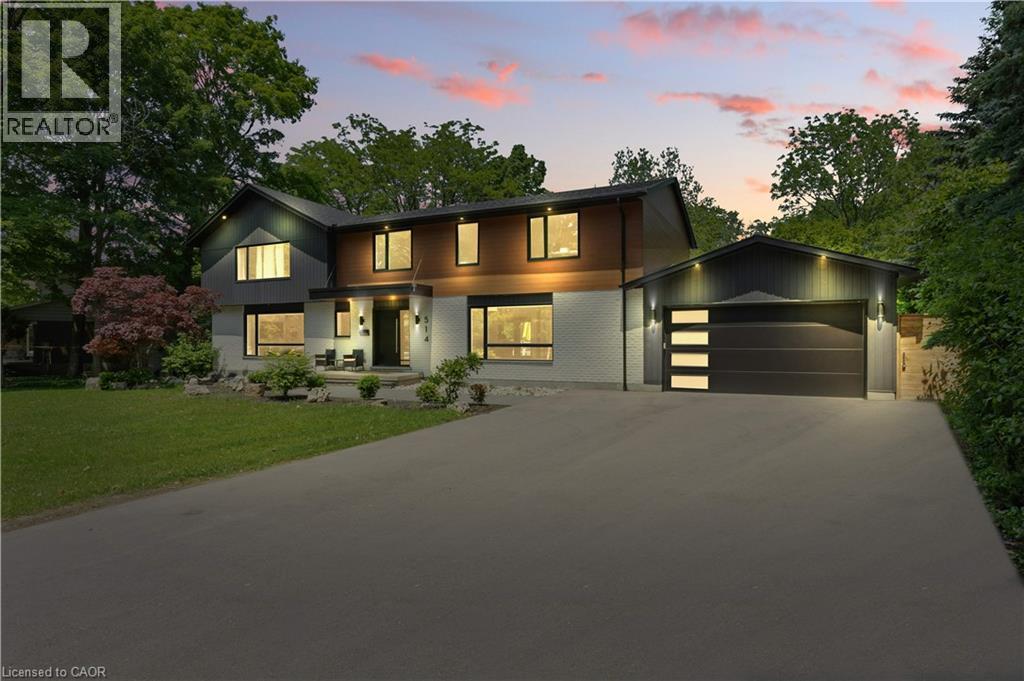
514 Oxbow Rd
514 Oxbow Rd
Highlights
Description
- Home value ($/Sqft)$427/Sqft
- Time on Houseful84 days
- Property typeSingle family
- Style2 level
- Neighbourhood
- Median school Score
- Lot size0.46 Acre
- Year built1968
- Mortgage payment
Modern updated executive home on a court location in Colonial Acres. There is plenty of room to spread out, with it's five bedrooms, main floor office and five bathrooms. The main level is carpet free and features a beautiful floating staircase. The custom kitchen features a walk-in pantry and an island with seating. The bright living room features a built-in fireplace and large windows. The dining area also features another built-in fireplace and a handy walkout to the deck for barbequing. Two of the five bedrooms feature en-suite washrooms. The primary bedroom boasts vaulted ceilings and a walk-in closet with built in organization. Prepare to be impressed by the 6-piece en-suite with it's walkthrough shower, heated tiled floors and soaker tub. The finished lower level features a bar, wine cellar, gym and recreation room that walks out to the rear yard. This backyard is designed for entertainment with it's 40 x 20' pool, fenced yard and plenty of room for backyard sports! (id:63267)
Home overview
- Cooling Central air conditioning
- Heat source Natural gas
- Heat type Forced air
- Has pool (y/n) Yes
- Sewer/ septic Septic system
- # total stories 2
- Fencing Fence
- # parking spaces 6
- Has garage (y/n) Yes
- # full baths 3
- # half baths 2
- # total bathrooms 5.0
- # of above grade bedrooms 5
- Has fireplace (y/n) Yes
- Subdivision 118 - colonial acres/east bridge
- Lot dimensions 0.464
- Lot size (acres) 0.46
- Building size 4211
- Listing # 40717079
- Property sub type Single family residence
- Status Active
- Full bathroom 3.302m X 1.499m
Level: 2nd - Bedroom 3.023m X 3.073m
Level: 2nd - Primary bedroom 6.68m X 6.426m
Level: 2nd - Bathroom (# of pieces - 4) 3.023m X 1.956m
Level: 2nd - Bedroom 4.089m X 4.877m
Level: 2nd - Bedroom 4.572m X 3.454m
Level: 2nd - Storage 1.981m X 0.991m
Level: 2nd - Full bathroom 4.216m X 5.207m
Level: 2nd - Bedroom 4.089m X 3.658m
Level: 2nd - Storage 1.905m X 6.274m
Level: Basement - Recreational room 7.823m X 11.328m
Level: Basement - Utility 2.184m X 3.835m
Level: Basement - Bathroom (# of pieces - 2) 0.991m X 2.337m
Level: Basement - Bathroom (# of pieces - 2) 0.914m X 2.007m
Level: Main - Living room 4.978m X 4.242m
Level: Main - Laundry 1.981m X 4.191m
Level: Main - Dining room 8.026m X 7.976m
Level: Main - Kitchen 5.004m X 3.835m
Level: Main - Mudroom 2.438m X 2.057m
Level: Main - Office 4.166m X 3.251m
Level: Main
- Listing source url Https://www.realtor.ca/real-estate/28467059/514-oxbow-road-waterloo
- Listing type identifier Idx

$-4,797
/ Month

