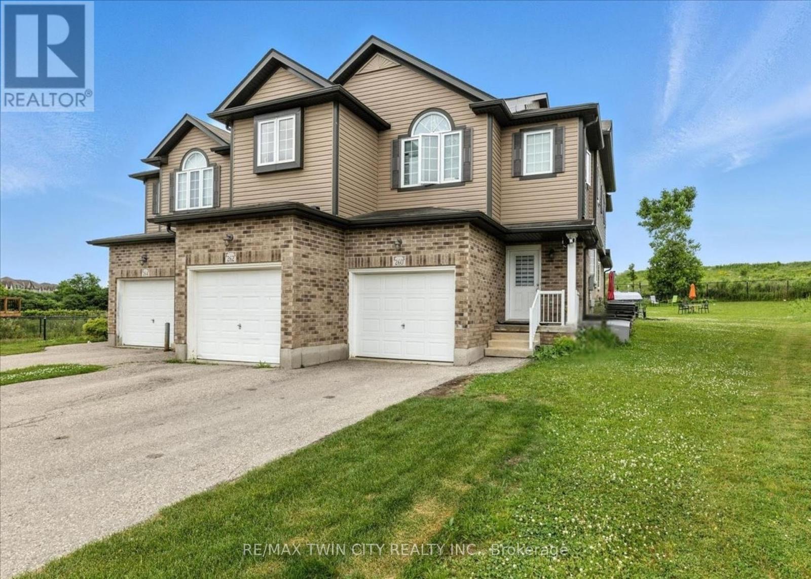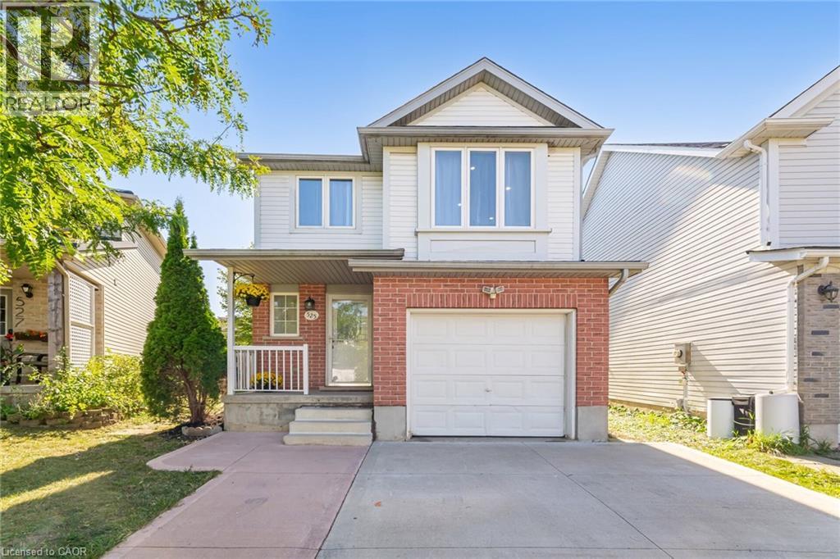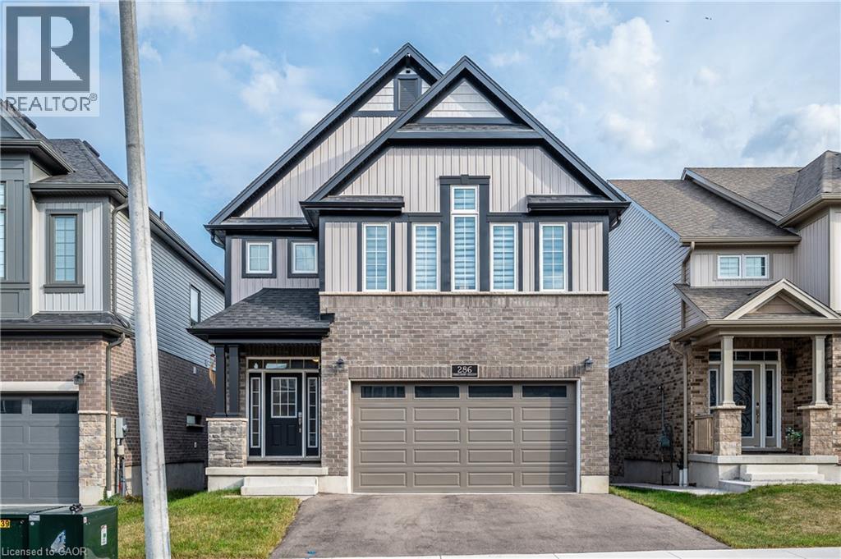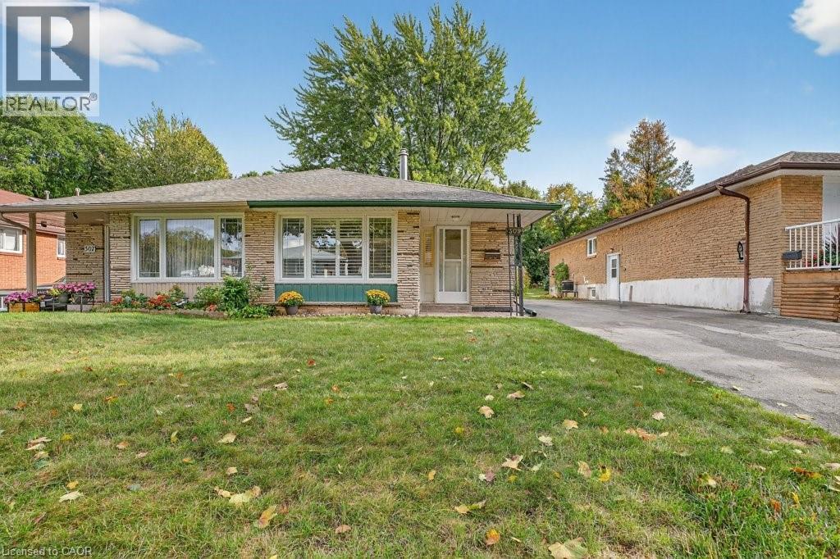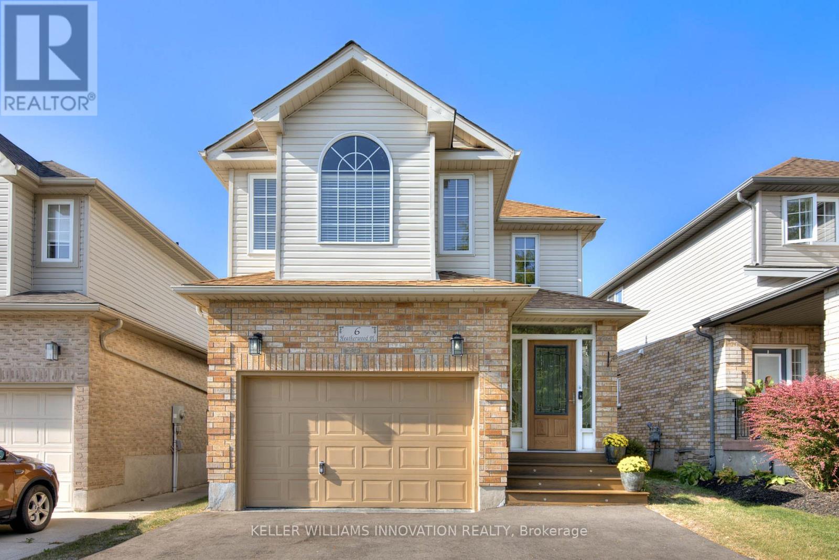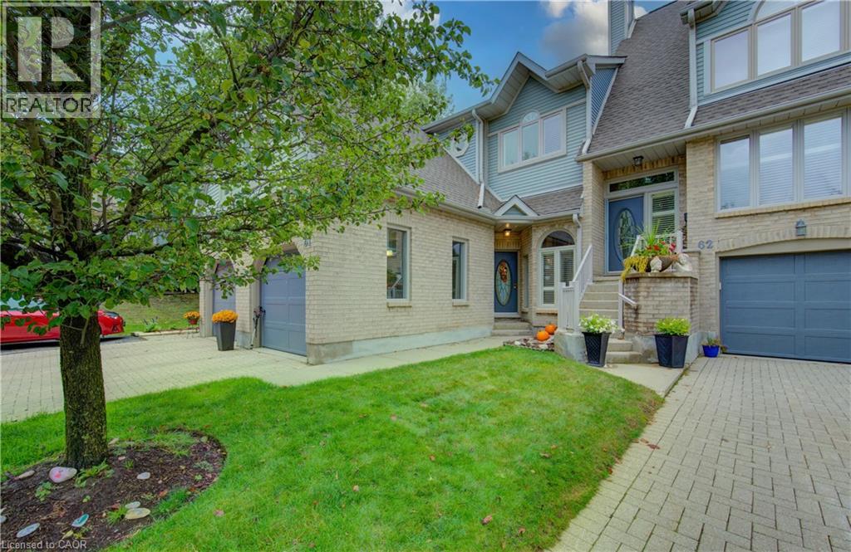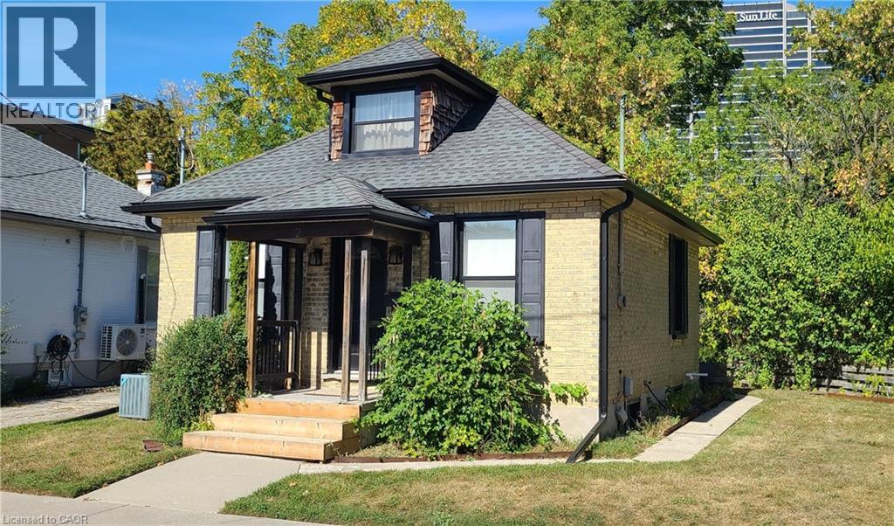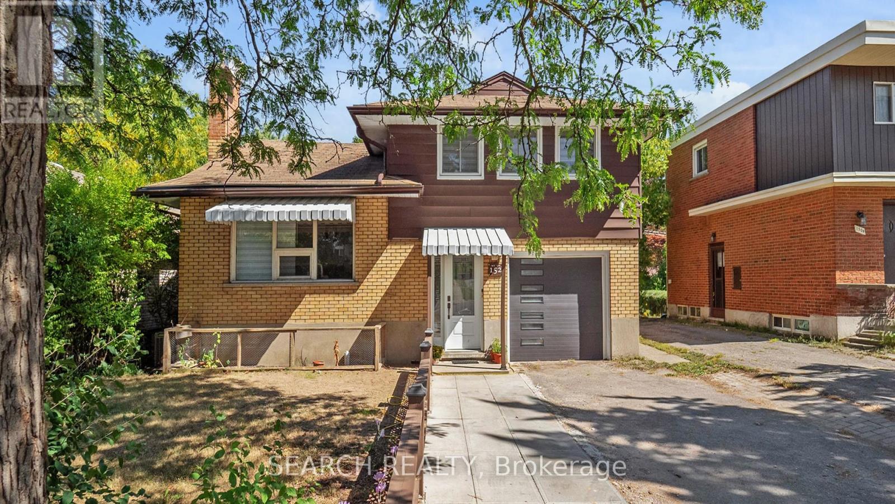- Houseful
- ON
- Waterloo
- Laurelwood
- 518 Baringham Pl
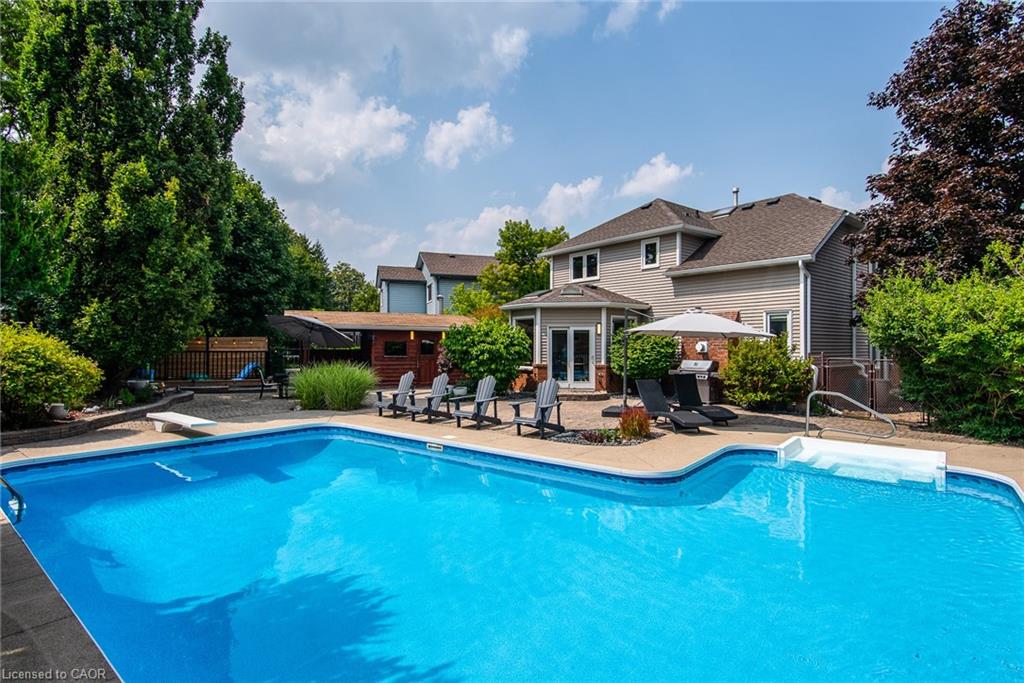
Highlights
Description
- Home value ($/Sqft)$451/Sqft
- Time on Houseful11 days
- Property typeResidential
- StyleTwo story
- Neighbourhood
- Median school Score
- Year built1989
- Garage spaces2
- Mortgage payment
Nestled on a quiet cul-de-sac in the highly sought-after Laurelwood neighborhood, this fully renovated gem is move-in ready and packed with luxury updates! Sitting on a large, pie-shaped private lot, this home offers the perfect blend of style, space, and comfort for the modern family. Step inside to find gleaming hardwood floors (2021) throughout. The spacious living room boasts soaring vaulted ceilings and a modern gas fireplace (2023), adding warmth and elegance. The heart of the home is the brand-new Rockwood kitchen (2025) featuring quartz countertops and a sun-drenched sunken dining area surrounded by windows and views of your own backyard oasis—ideal for family gatherings and entertaining. Upstairs, the primary suite offers a private ensuite, while two additional bedrooms provide plenty of space for the whole family. A fourth bedroom on the lower level adds even more flexibility. Downstairs, the fully finished basement includes a cozy family room, a spa-inspired bathroom with heated floors and towel rack, and a finished laundry room with plenty of storage that makes chores enjoyable! Step into your own private paradise! This backyard oasis is the ultimate retreat, showcasing a sparkling L-shaped saltwater pool, a fenced play area for the kids, lush gardens, and a covered sitting area perfect for relaxing or hosting unforgettable summer gatherings. With plenty of room to entertain, this outdoor haven is where memories are made! Enjoy peace of mind with major updates: Roof (2021), Furnace & A/C (2021), Eaves & Soffits (2022), Pool Pump (2023), Attic Insulation (2024), Water Softener (2024), RO System (2024), Appliances (2023–2025). Located just a short walk to top-rated schools, close to parks and all amenities, this home truly checks all the boxes. Don’t miss your chance to live in one of Waterloo’s most desirable neighborhoods!
Home overview
- Cooling Central air
- Heat type Forced air, natural gas
- Pets allowed (y/n) No
- Sewer/ septic Sewer (municipal)
- Construction materials Brick, vinyl siding
- Foundation Poured concrete
- Roof Fiberglass
- Fencing Full
- Other structures Shed(s)
- # garage spaces 2
- # parking spaces 6
- Has garage (y/n) Yes
- Parking desc Attached garage, built-in, interlock
- # full baths 3
- # half baths 1
- # total bathrooms 4.0
- # of above grade bedrooms 4
- # of below grade bedrooms 1
- # of rooms 14
- Appliances Water heater owned, water purifier, water softener, dishwasher, dryer, gas oven/range, microwave, refrigerator, stove, washer
- Has fireplace (y/n) Yes
- Laundry information In-suite
- Interior features Auto garage door remote(s), ceiling fan(s)
- County Waterloo
- Area 4 - waterloo west
- Water source Municipal
- Zoning description R1
- Elementary school Laurelwood p.s., st. nicholas catholic school
- High school Sir john a. macdonald s.s., resurrection catholic s.s.
- Lot desc Urban, irregular lot, cul-de-sac, library, park, place of worship, playground nearby, public transit, schools, shopping nearby, trails
- Lot dimensions 33.44 x 0
- Approx lot size (range) 0 - 0.5
- Basement information Full, finished
- Building size 2547
- Mls® # 40770175
- Property sub type Single family residence
- Status Active
- Virtual tour
- Tax year 2025
- Primary bedroom Second: 4.724m X 3.327m
Level: 2nd - Bedroom Second: 4.115m X 2.591m
Level: 2nd - Second
Level: 2nd - Bedroom Second: 3.861m X 2.87m
Level: 2nd - Bathroom Second
Level: 2nd - Utility Basement: 1.473m X 2.489m
Level: Basement - Laundry Basement: 5.69m X 4.115m
Level: Basement - Bedroom Basement: 3.327m X 4.115m
Level: Basement - Bathroom Basement
Level: Basement - Recreational room Basement: 4.953m X 5.639m
Level: Basement - Living room Main: 5.893m X NaNm
Level: Main - Dining room Main: 3.277m X 4.166m
Level: Main - Bathroom Main
Level: Main - Kitchen Main: 4.521m X 4.115m
Level: Main
- Listing type identifier Idx

$-3,064
/ Month

